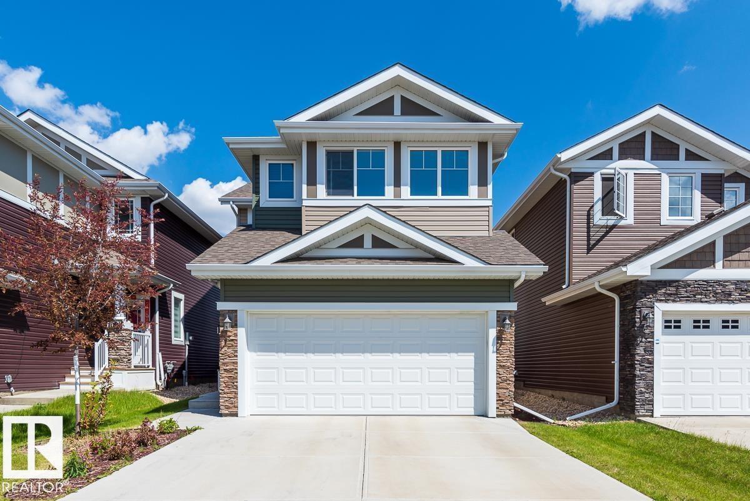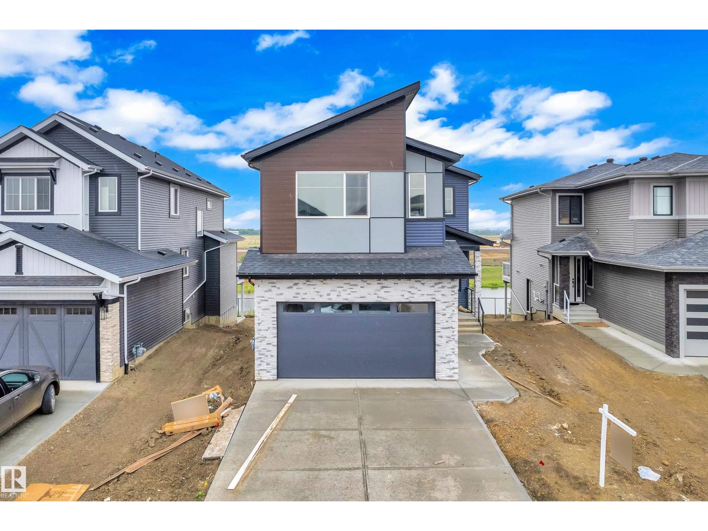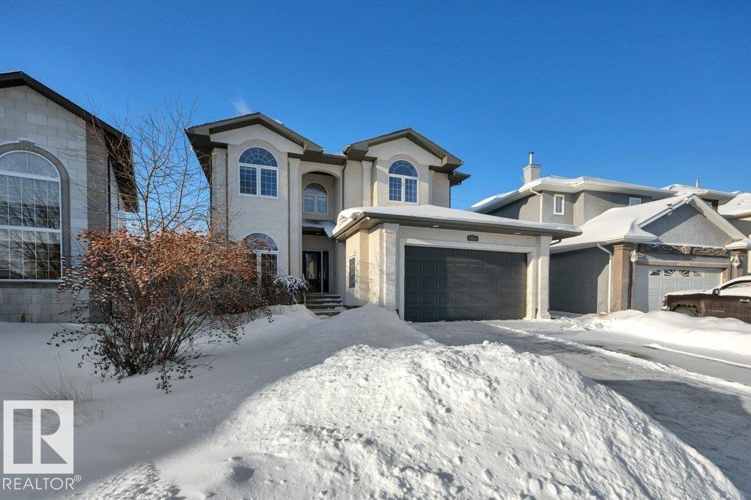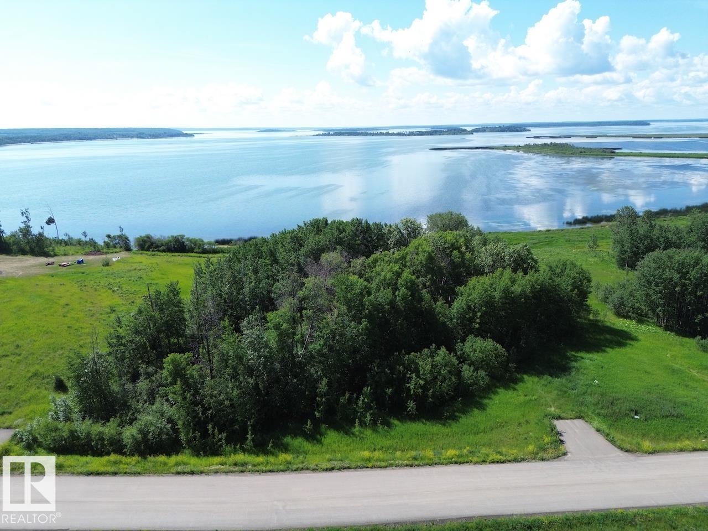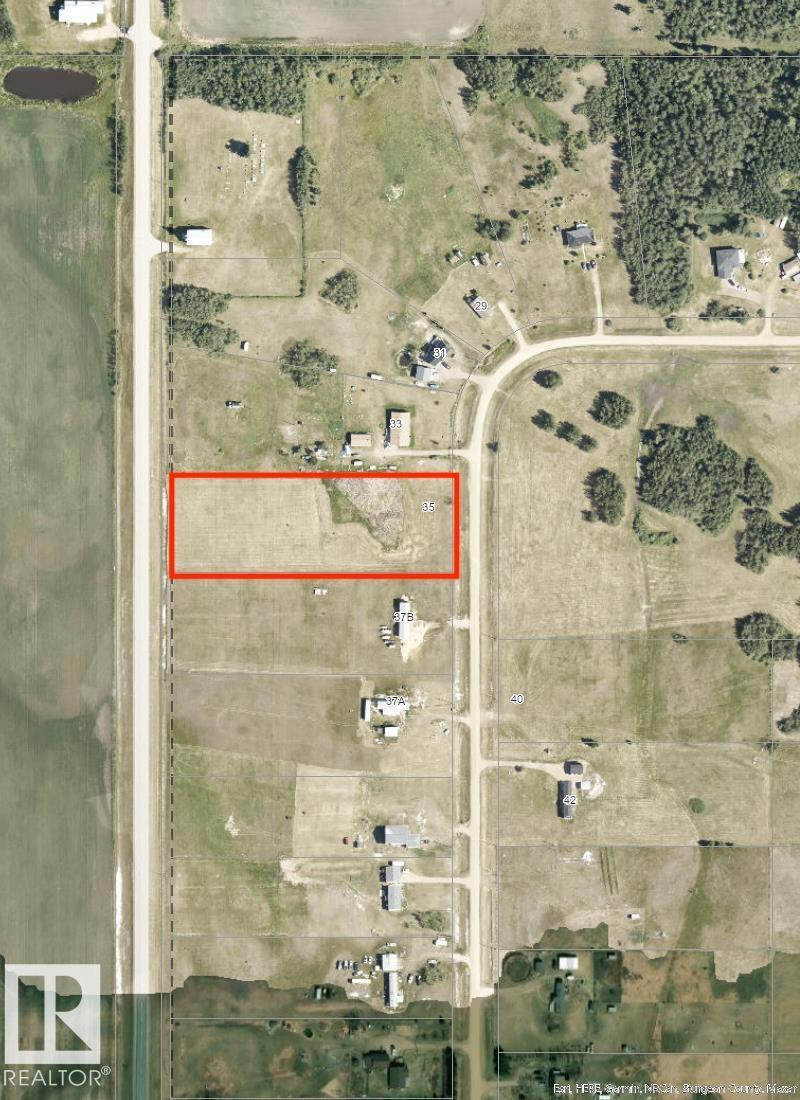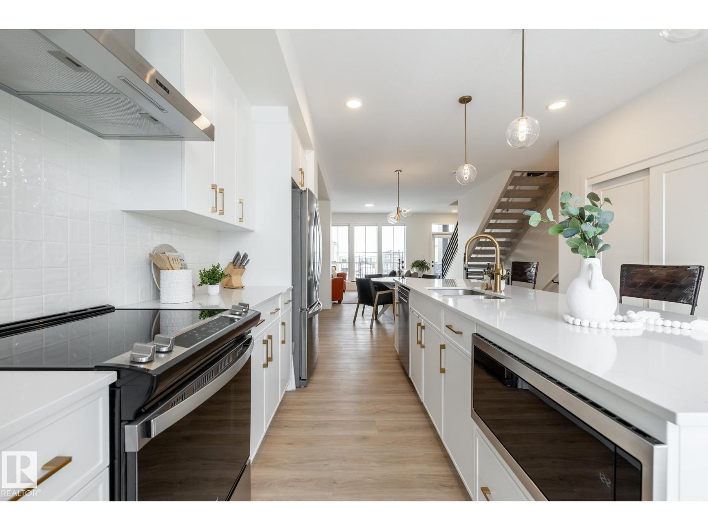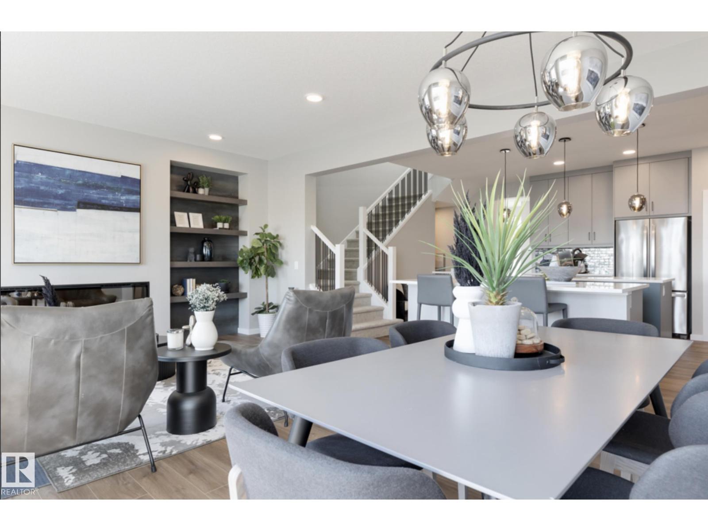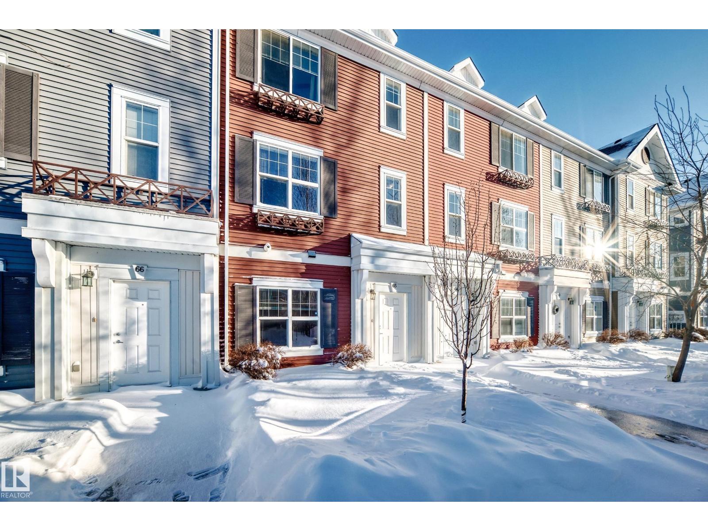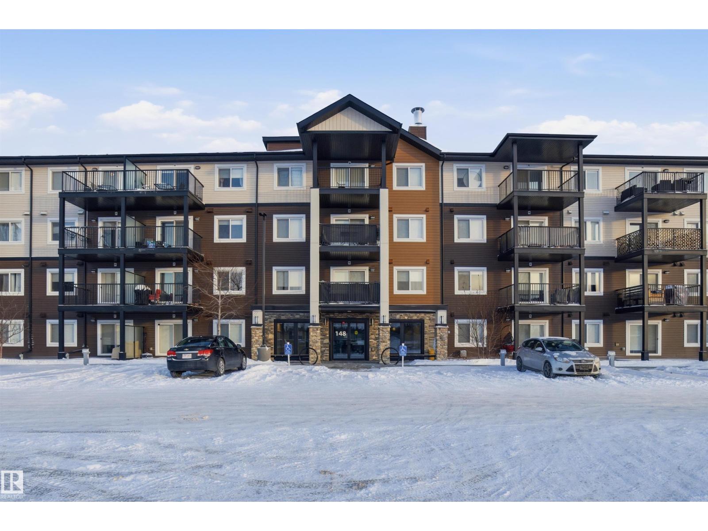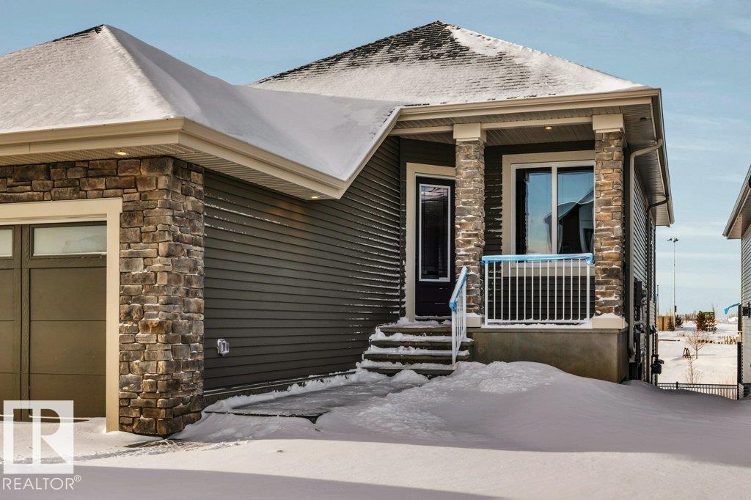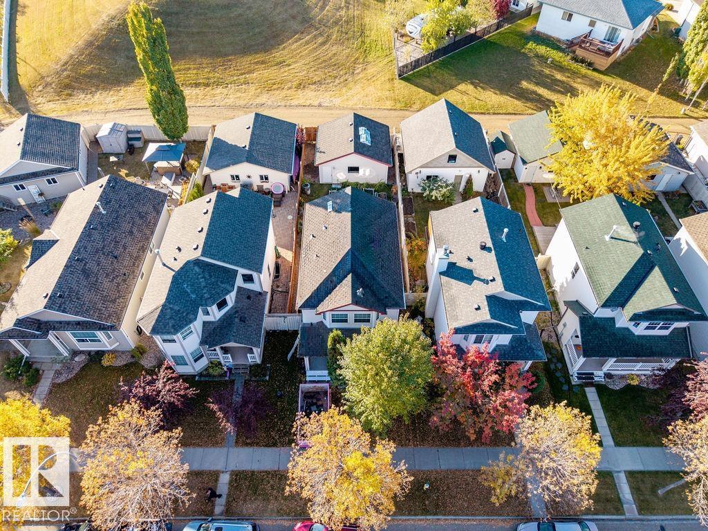#208 1204 156 St Nw
Edmonton, Alberta
Wake up to morning light and peaceful green space views in this bright 1-bedroom condo located in the heart of South Terwillegar. Enjoy your coffee on a private east-facing balcony overlooking trees, walking paths, and open space. A rare perk in condo living. Inside, the layout is open and comfortable, with a well-designed kitchen offering plenty of cabinet space, plus the convenience of in-suite laundry and a large storage room. The building features an elevator, fitness centre, social room, and secure underground parking. Surrounded by parks, playgrounds, schools, and nearby shopping, this home offers a quiet setting with easy access to everyday essentials. Ideal for a professional or couple looking for a clean, low-maintenance place to call home. (id:63502)
Royal LePage Noralta Real Estate
1603 169 St Sw
Edmonton, Alberta
Welcome to this beautiful house in Glenridding Heights • This 1932 sq.ft. home sits on a regular lot w/east-facing backyard • it offers 3 bdrms, a den, and 2.5 baths • • Nearly every functional space is designed with windows, filling the interiors with natural light throughout the day • Main floor: 9ft ceilings, a bright open layout, a chef’s kitchen w/granite countertops and a full pantry wall, plus a convenient den ideal for a home office or study • Upstairs: the luxurious primary bedroom w/ a walk-in closet and a spa-like ensuite, plus 2 good sized bdrms, a laundry room, a main bath, and a large bonus room • outdoor, boasts a patio and a professionally maintained lawn in excellent condition • 9ft basement comes equipped w/a radon mitigation system for added safety • Close to all levels of schools — including a new Grades 7–12 under full construction funding • All amenities within arm's reach. Shops, restaurants, schools and entertainment options are just steps away.• Some photos are virtually staged. (id:63502)
Mozaic Realty Group
2641 63 Av
Rural Leduc County, Alberta
Walkout || Backing onto Pond || This stunning home is fully upgraded and ready to move in, offering a perfect blend of elegance and functionality. The main floor features two grand living rooms, each with its own soaring open-to-below ceiling, creating a bright and spacious ambiance. A main-floor bedroom with a full ensuite bath adds exceptional convenience for guests. Upstairs, you’ll find four generously sized bedrooms, each with its own ensuite bathroom, a rare and luxurious feature for growing families. Every detail has been thoughtfully designed to maximize comfort and style. Located just 10–12 minutes from the airport and close to major amenities, this home combines modern living with everyday practicality. Plus, a bilingual school bus stops right at your doorstep for added ease. Don’t miss this rare opportunity to own a premium walkout lot that offers breathtaking pond views, luxury finishes, and unbeatable value,a true gem. (id:63502)
Exp Realty
14816 16 St Nw Nw
Edmonton, Alberta
Welcome Home! This beautiful 2-storey family home is tucked away on a quiet cul-de-sac in Edmonton’s desirable Northeast Fraser neighbourhood, offering peace, privacy, & convenience. Close to shopping, schools, transit, recreation, & all of Edmonton’s amenities, with easy access to Anthony Henday & 153rd Ave - Makes traveling or commuting for work a breeze. Home is fully finished on 3 levels with over 3,100 sq. ft. of living space, this home features 5 bedrooms, 4 bathrooms, & a double attached garage. The open-concept main floor includes a spacious living room, large kitchen with breakfast nook, dining area, main-floor laundry, & a 2-piece bath - perfect for everyday living & entertaining. Upstairs you have 3 generous bedrooms, a 4-piece main bath, & a private 5-piece ensuite. The finished basement adds 2 more bedrooms, a family room, a 4-piece bath, & plenty of storage. Enjoy the impressive backyard backing onto a walking path! Ideal for kids, pets, & outdoor gatherings. A perfect place to call home! (id:63502)
Maxwell Heritage Realty
5 Islandview Road Lac La Biche Lake
Rural Lac La Biche County, Alberta
0.76 ACRE LAKEFRONT LOT ON LAC LA BICHE LAKE! Whether you're looking for fishing, boating, quadding, skidooing or just relaxing away from the city this property has loads of potential. This treed lot has the perfect mix or privacy and proximity! Enjoy the convenience of paved roads the whole way as well as power & gas at the property line! This property is located approximately half way between Fort McMurray and Edmonton as well as only 20 minutes from Lac La Biche for all the amenities you'd need! Don't miss out on this great property! (id:63502)
Maxwell Progressive
#35 23422 Twp Road 582
Rural Sturgeon County, Alberta
Spacious 3.03-acre property located in the Clearview Acres subdivision, just north of Bon Accord off Lily Lake Road (Twp Rd 582). The land is level and fully fenced with a gated entrance, offering privacy and plenty of space to enjoy rural living. The property features a 3-bedroom, 2-bath mobile home that requires some TLC, a great opportunity to renovate or rebuild to your taste. Power and gas are available at the roadway ready to be brought in to a building site, with water and sewer needing to be installed. Paved roads lead all the way to the subdivision. Whether you’re looking for a country retreat or a site to build your dream home, this property offers incredible potential. (id:63502)
Exp Realty
7529 Klapstein Li Sw
Edmonton, Alberta
Detached and brand new without any of the headaches of building, this 2-month-old 3-storey is effortlessly stylish with upgraded metal railings, floor-to-ceiling windows, $8,500 custom blinds, luxury vinyl plank on all 3 levels (carpet only on stairs), central A/C, gold hardware, quartz counters, premium appliance package and upgraded shelving throughout. A raised floor plan places your main living space on the second level, offering brighter spaces and better views. East–west exposure ensures that natural light flows all day. 3-stage heating and cooling for temperature control on each level. Primary suite features an upgraded ensuite with gold fixtures, deep soaker tub & elevated finishes. Main floor features a front-door office, ideal for anyone seeking to separate their side hustle from home life. Double attached garage, large upper front patio, fenced front yard & every upgrade already done (under full warranty), this barely lived-in home stands out from the crowd and is completely move-in ready! (id:63502)
RE/MAX Elite
17444 2 St Nw
Edmonton, Alberta
SOPHISTICATED UPGRADES | WALKOUT BASEMENT WITH POND VIEW | PIE LOT | CUL-DE-SAC. Homes By Avi welcomes you to picturesque Marquis West with this exceptional 2 storey with room for every family member to live comfortably. Stunning details throughout this 3 bedroom (all w/WIC’s), 2.5 bathroom home showcasing desired dreamy neutral palette & black hardware package. 2340 SQ FT above grade boasting vinyl plank flooring, plush carpet, finished stairs to basement, electric f/p & oversized windows in GREAT ROOM, plus chef’s kitchen w/42 upper cabinets, chimney hood fan, gas rough-in & robust appliance allowance. Upstairs, the king-sized primary retreat offers a 5-piece ensuite w/soaker tub, dual sinks & walk-in shower. Two add'l bedrooms, add'l bath (w/dual vanities), laundry room & cozy family room (w/conduit for future wiring) complete the upper level. Full 24’ wide back deck offers great entertaining space for all seasons. Double attached garage & prime location close to schools, shopping & parks. MUST SEE! (id:63502)
Real Broker
#65 8315 180 Av Nw
Edmonton, Alberta
Live at Mirra at Poplar Lake! This 3-storey townhouse offers 3 bedrooms, 2.5 baths, and a double attached garage. The main living level features 9’ ceilings and an open-concept layout. The modern kitchen showcases ceiling-height cabinetry, stainless steel appliances, quartz countertops, a large island, pantry, and ample storage. The dining and living areas are perfect for entertaining, while the west-facing balcony with gas BBQ hookup provides the ideal spot to enjoy fresh air. A 2-piece powder room completes this level. Upstairs, the large primary bedroom includes a full ensuite and dual closets. Two additional bedrooms share a second full bathroom and laundry is located on the upper floor. Situated in the desirable Klarvatten community, steps from Poplar Lake and walking trails, with quick access to the Anthony Henday, downtown, CFB Edmonton, schools, shopping, and amenities. Ideal for anyoe seeking a low-maintenance lifestyle. Quick Possession! (id:63502)
One Percent Realty
#427 148 Ebbers Bv Nw
Edmonton, Alberta
Welcome to this bright and well-maintained top-floor condo located in the desirable Ebbers community. This unit features 2 spacious bedrooms, 2 full washrooms, and a private balcony, offering comfort and privacy with no neighbors above. The open-concept layout includes a modern kitchen and a sun-filled living area, while the primary bedroom comes with its own ensuite washroom and the second bedroom is perfect for family, guests, or a home office. Conveniently located within walking distance to a park, playground, and bus stop, and close to all major amenities including shopping, schools, and easy access to main roadways, this condo is ideal for first-time buyers, professionals, or investors seeking a great location and low-maintenance living. (id:63502)
Royal LePage Arteam Realty
44 Eldridge Pt
St. Albert, Alberta
Luxury awaits in this walkout bungalow by Homexx Corporation, featuring the sought-after Peridot floor plan. A striking entry and breathtaking vaulted ceilings set the tone for this open-concept design, ideal for entertaining. The chef-inspired kitchen overlooks the living area with a cozy gas fireplace. The primary suite offers a spacious walk-through closet and a five-piece ensuite with separate tub and shower. A second main-floor bedroom—perfect as a home office—along with a full bathroom and convenient laundry room complete the upper level. The staircase leads to a bright lower level featuring a large family room, stunning wet bar with wine room, two additional bedrooms, a four-piece bathroom, and ample storage. Finished with quartz countertops, custom cabinetry, beautiful lighting, 200 amp service, a charming front porch, and great curb appeal. Enjoy outdoor living on the large west-facing deck overlooking a serene pond. (id:63502)
Blackmore Real Estate
5 Highwood Bv
Devon, Alberta
Welcome to this beautifully maintained 2 storey home in an excellent location backing onto green space. Step inside to find a bright and open main floor featuring durable engineered hardwood flooring throughout, offering both style and functionality. The living and dining areas have large windows and plenty of space for entertaining. The kitchen features additional dining space, quality appliances and kick plate central vac. A two piece bath for convenience completes this floor. Upstairs, you’ll find three spacious bedrooms, including a large primary retreat with ample closet space and full ensuite. The basement is partly finished, offering flexible space for a rec room, home office, or gym. Enjoy your private outdoor space with the nicely landscaped backyard and large deck, perfect for summer BBQs or quiet mornings surrounded by nature and access to your double detached garage. The newly installed shingles (Oct 2025) provide peace of mind and add to the home’s curb appeal. Take a look! (id:63502)
RE/MAX Real Estate


