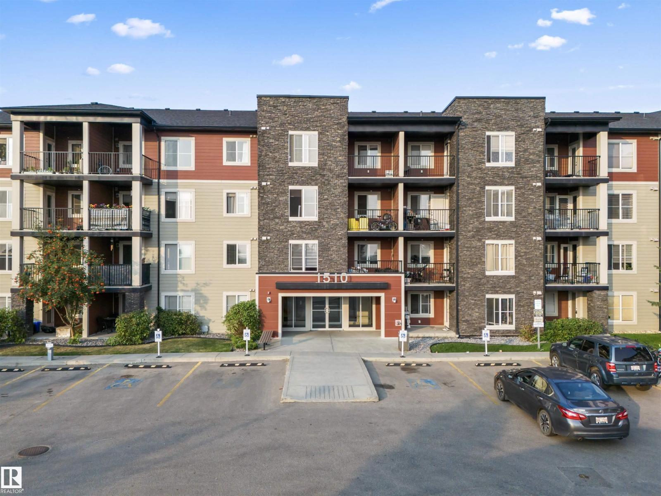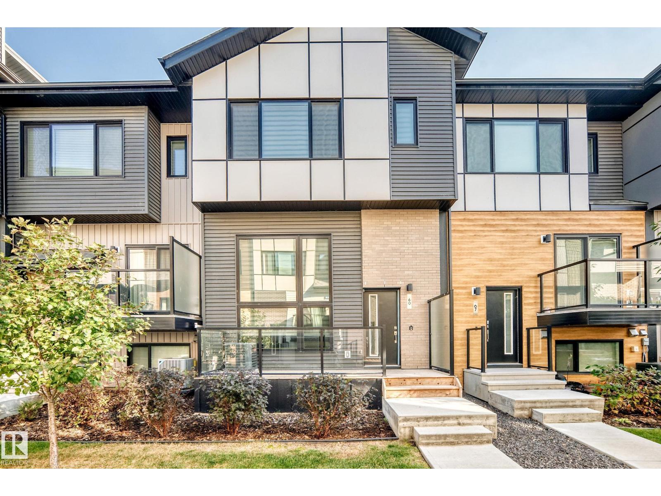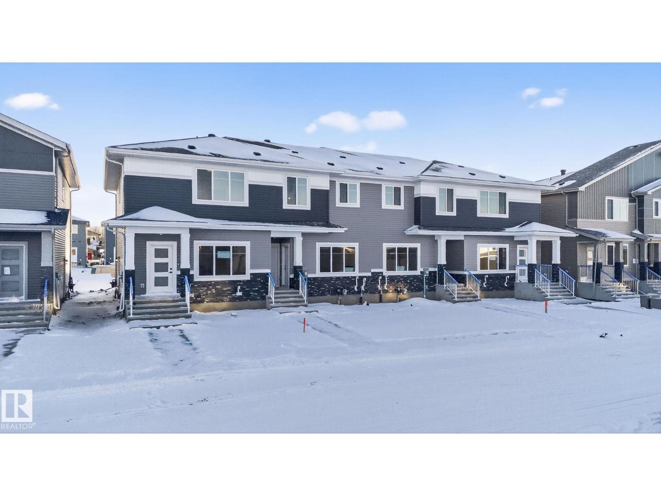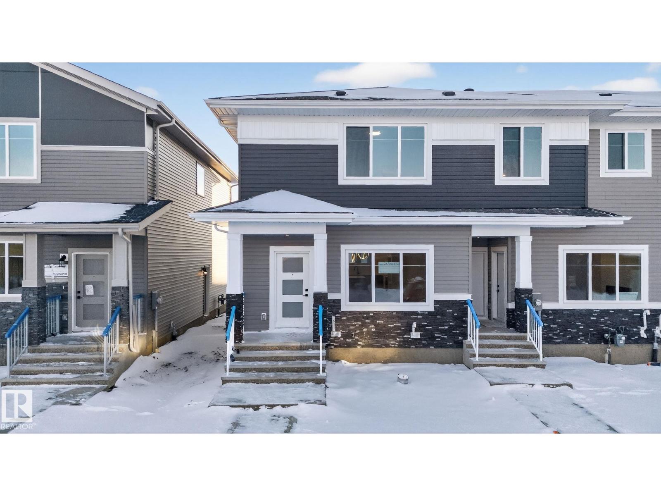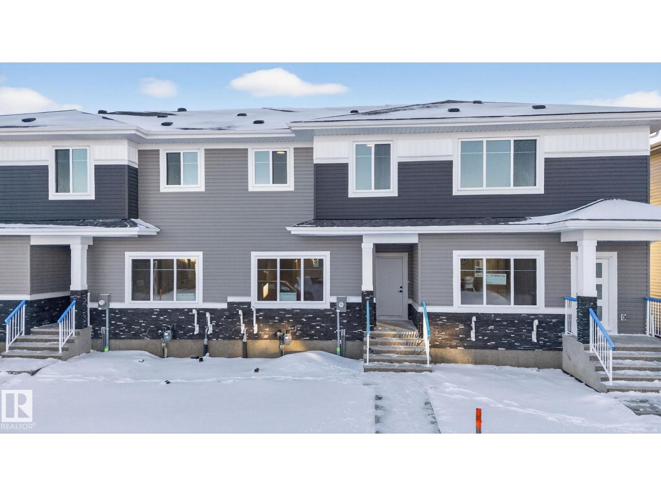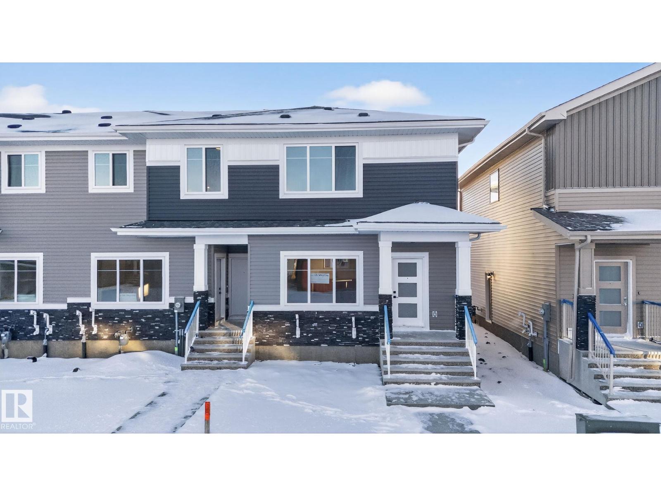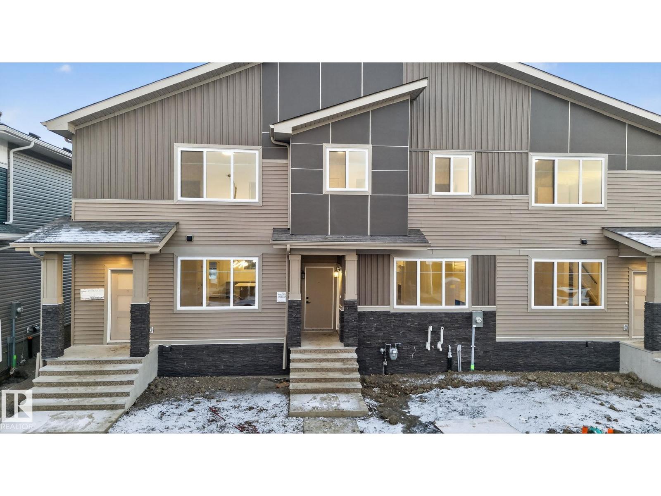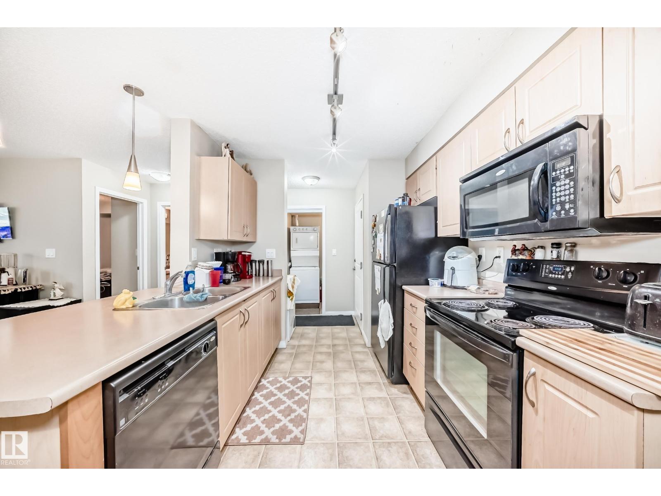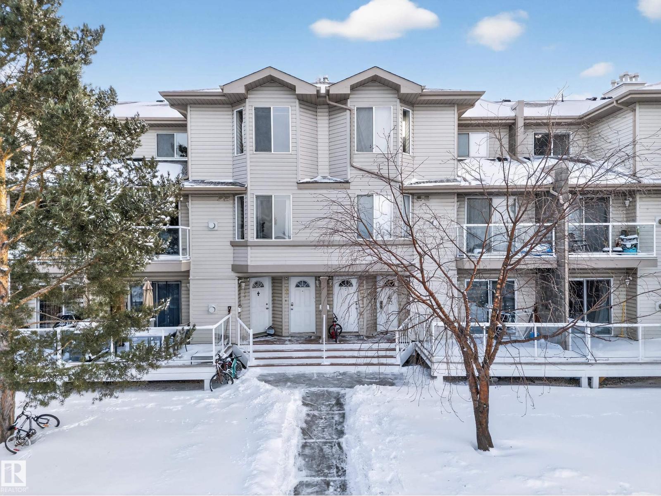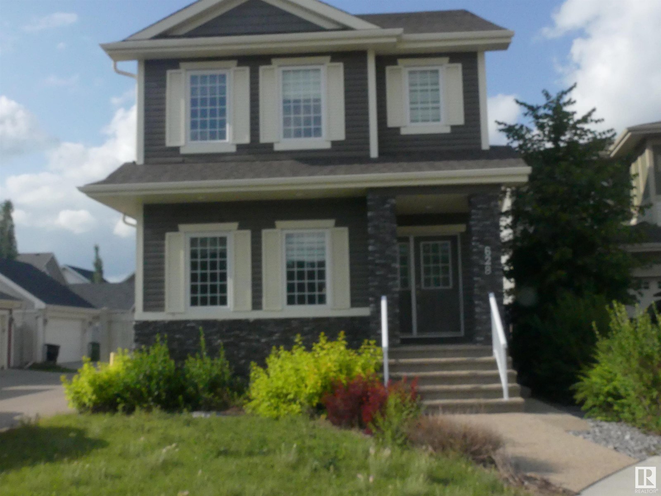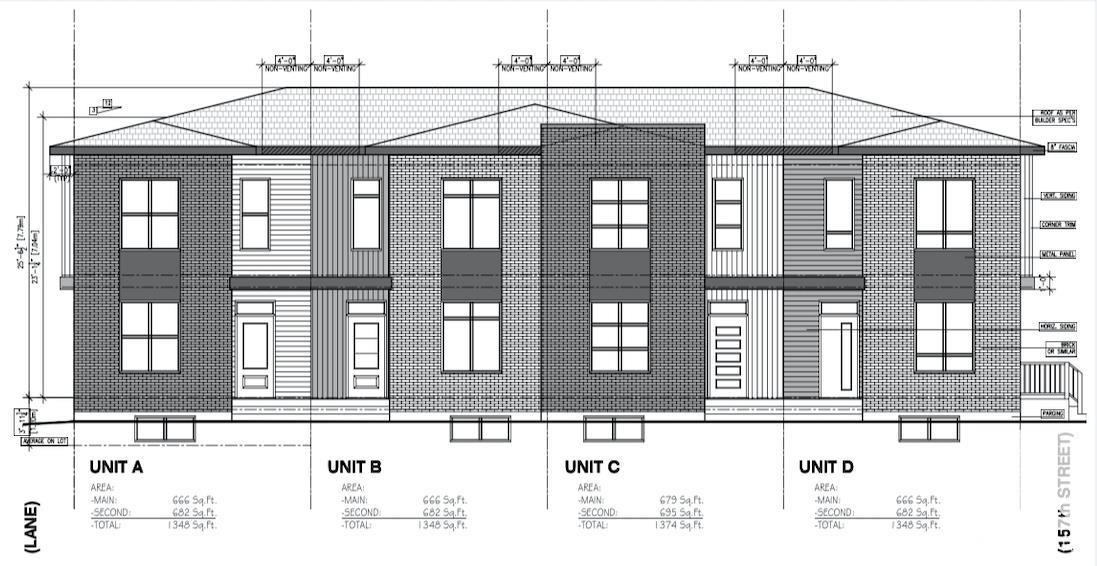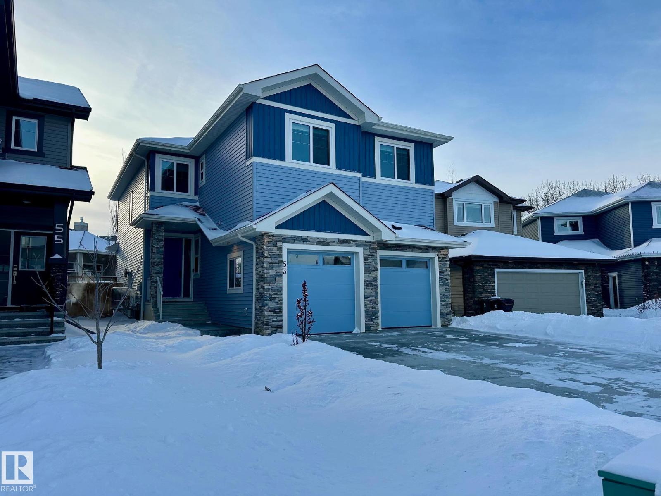#226 1510 Watt Dr Sw
Edmonton, Alberta
Your best life begins with a home that inspires you & this one certainly will. This stunning second floor 2 Bed, 2 Bath Condo unit stands out with the convenience of in-suite laundry & titled, HEATED UNDERGROUND PARKING with a private secure STORAGE UNIT. The sought-after METRO floor plan offers a bright, open-concept layout with modern design touches throughout. The chef-inspired kitchen boasts sleek stainless steel appliances, granite countertops, & plenty of workspace. Enjoy abundant natural light from this south-facing home, creating a warm & inviting atmosphere. The spacious primary suite features a generous walk-in area & a private 4-piece ensuite. A large balcony equipped with a rough-in for air conditioning is perfect for summer BBQs or morning coffee. This safe, quiet condo has been meticulously maintained & feels like new. Low condo fees. Perfect for first-time buyers, downsizers, families, or investors! Conveniently located with quick access to Anthony Henday, 50 Street, and Ellerslie Road. (id:63502)
Maxwell Progressive
#69 50 Ebony Bv
Sherwood Park, Alberta
Extremely well-maintained 2-storey home in sought-after Emerald Hills, just steps from all amenities! This Paris II model by Cantiro Homes offers charming curb appeal with a front veranda and BBQ gas line. Inside, the welcoming foyer opens to a stunning living room with soaring vaulted ceilings, highlighted by an electric fireplace with a floor to ceiling tile surround. The bright kitchen overlooks the living room and features stainless steel appliances, a central island, and quartz countertops. Upstairs, the spacious primary suite boasts a walk-in closet and 4 piece ensuite. Two additional bedrooms and the convenience of upper-level laundry complete the Upstairs. The basement provides a large flex space perfect for a home office, gym, or extra storage along with direct access to the double attached garage. (id:63502)
RE/MAX River City
124 Pierwyck Lo
Spruce Grove, Alberta
BRAND NEW Townhome with NO CONDO FEES. Open concept floor plan features a spacious living room with electric fireplace, complete with an accent wall. Upgraded ceiling height kitchen cabinets with quartz countertops and soft-close drawers. A nook overlooking the backyard and a 2-piece powder room complete the main floor. Upstairs, the master bedroom features a 3-piece ensuite and Walk-In Closet. 2 additional good sized bedrooms, a bathroom, and a laundry room complete this level. SEPARATE ENTRANCE to the basement, plus a DOUBLE DETACHED GARAGE. Modern Details include: MDF shelving throughout, luxury vinyl plank, upgraded backsplash and premium lighting package. This community is conveniently located just 10 minutes away from the City of Edmonton and has direct access to Highway 16A. Close to all amenities. (id:63502)
RE/MAX Excellence
122 Pierwyck Lo
Spruce Grove, Alberta
BRAND NEW Townhome with NO CONDO FEES. Open concept floor plan features a living room with electric fireplace complete with an accent wall. Upgraded ceiling height kitchen cabinets with quartz countertops and soft-close drawers. A nook overlooking the backyard and a 2-piece powder room complete the main floor. Upstairs, the master bedroom features a 4-piece ensuite and Walk-In Closet. 2 additional good sized bedrooms, a bathroom and laundry room complete this level. SEPARATE SIDE ENTRANCE to the basement plus a DOUBLE DETACHED GARAGE. Modern Details include MDF shelving throughout, luxury vinyl plank, upgraded backsplash and premium lighting package. This community is conveniently located just 10 minutes away from the City of Edmonton and has direct access to Highway 16A. Close to all amenities. (id:63502)
RE/MAX Excellence
126 Pierwyck Lo
Spruce Grove, Alberta
BRAND NEW Townhome with NO CONDO FEES. Open concept floor plan features a spacious living room with electric fireplace, complete with an accent wall. Upgraded ceiling height kitchen cabinets with quartz countertops and soft-close drawers. A nook overlooking the backyard and a 2-piece powder room complete the main floor. Upstairs, the master bedroom features a 3-piece ensuite and Walk-In Closet. 2 additional good sized bedrooms, a bathroom and laundry room complete this level. SEPARATE ACCESS to the basement, plus a DOUBLE DETACHED GARAGE. Modern Details include: MDF shelving throughout, luxury vinyl plank, upgraded backsplash and premium lighting package. This community is conveniently located just 10 minutes away from the City of Edmonton and has direct access to Highway 16A. Close to all amenities. (id:63502)
RE/MAX Excellence
128 Pierwyck Lo
Spruce Grove, Alberta
BRAND NEW Townhome with NO CONDO FEES. Open concept floor plan features a living room with electric fireplace complete with an accent wall. Upgraded ceiling height 2-toned kitchen cabinets with quartz countertops and soft-close drawers. A nook overlooking the backyard and a 2-piece powder room complete the main floor. Upstairs, the master bedroom features a 4-piece ensuite and Walk-In Closet. 2 additional good sized bedrooms, a bathroom and laundry room complete this level. SEPARATE SIDE ENTRANCE to the basement plus a DOUBLE DETACHED GARAGE. Modern Details include, MDF shelving throughout, luxury vinyl plank, upgraded backsplash and premium lighting package. This community is conveniently located just 10 minutes away from the City of Edmonton and has direct access to Highway 16A. Close to all amenities. (id:63502)
RE/MAX Excellence
132 Pierwyck Lo
Spruce Grove, Alberta
BRAND NEW Townhome with NO CONDO FEES. Open concept floor plan features a spacious living room with electric fireplace, complete with an accent wall. Upgraded ceiling height 2-toned kitchen cabinets with quartz countertops and soft-close drawers. A nook overlooking the backyard and a 2-piece powder room complete the main floor. Upstairs, the master bedroom features a 4-piece ensuite and Walk-In Closet. 2 additional good sized bedrooms, a bathroom and laundry room complete this level. SEPARATE ENTRANCE to the basement, plus a DOUBLE DETACHED GARAGE. Modern Details include: MDF shelving throughout, luxury vinyl plank, upgraded backsplash and premium lighting package. This community is conveniently located just 10 minutes away from the City of Edmonton and has direct access to Highway 16A. Close to all amenities. (id:63502)
RE/MAX Excellence
#102 13907 136 St Nw Nw
Edmonton, Alberta
Fantastic location in Hudson Village! This bright and spacious main floor corner end unit offers peace and privacy. Featuring 2 bedrooms, 2 full bathrooms, 2 underground parking stalls and a storage locker, this home delivers comfort, convenience and exceptional value. Enjoy all utilities included — electricity, water, and heat/gas! The unit boasts a south and west-facing patio with a gas line for your BBQ — perfect for relaxing or entertaining. The kitchen offers plenty of cabinet and counter space with a breakfast bar, opening to the dining area. The primary bedroom fatures a walk-through closet and a 4-piece ensuite, while the spacious second bedroom is ideally located next to a 3-piece bath with shower — great for guests or family. Of course don't forget about the in-suite laundry! Conveniently located close to shopping, restaurants, schools, and public transit, this home offers excellent potential for buyers and investors alike. (id:63502)
One Percent Realty
#80 2505 42 St Nw
Edmonton, Alberta
This charming townhome located in the heart of Millwoods is an ideal opportunity for first-time buyers or investors. A well-kept unit offering a functional layout with a bright living area, dining space, half bath and laundry and an efficient kitchen with plenty of cabinetry. Upstairs features 2 bedrooms and a full bath. A west-facing balcony with beautiful sunsets, perfect for relaxing after a long day. The convenience of this location is hard to beat: walking distance to shopping, grocery stores, schools, parks, transit stops, and the Millwoods LRT. The Millwoods Gurdwara and Town Centre Mall are just minutes away, making day-to-day living comfortable and connected. With quick access to major roadways and nearby community amenities, this townhome delivers excellent value. A great opportunity to step into home ownership in an established neighbourhood. (id:63502)
Exp Realty
628 Ortona Wy Nw Nw
Edmonton, Alberta
Legal 2-Bedroom Suite in Basement! Approximately 1755 sq ft 2 storey in Griesbach, 3 bedrooms upstairs, 4-piece ensuite in master bedroom & walk-in closet, open concept main floor featuring spacious living room and gas fireplace set in a stone feature wall, dining room, large kitchen with island & eating bar, 2-piece bath m/f laundry, 9' ceiling, 10x22 covered deck, maple custom cabinets, quartz countertops, hardwood floors, custom crown moldings, closet organizer, stone exterior. Extra concrete parking pad, oversized double detached garage, insulated and drywalled (id:63502)
RE/MAX Real Estate
9634 157 St Nw
Edmonton, Alberta
16 beds/16 baths.Don’t miss this exceptional 4-plex investment opportunity in Edmonton, meticulously crafted by experienced infill builders. Each of the four legal suites includes a spacious 3-bed, 2.5-bath main unit plus a 1-bed, 1-bath legal basement suite—totaling 16 bedrooms & 16 bathrooms across 5,400+ sqft of above-grade living space. Currently under construction with a fall/winter 2025 closing, this property qualifies for the CMHC MLI Select Program & delivers projected monthly rents of $13,600+/- (exc.utilities), capitalizing on Alberta’s booming rental market. Premium upgrades elevate every unit: floor-ceiling cabinets, s/steel appliances, quartz countertops, 9’ ceilings, & oversized windows. The versatile basement suites are perfect for long-term tenants or high-earning Airbnb stays. Located mins from future LRT, schools, West Edmonton Mall, Misericordia Hospital, & downtown, this turnkey asset combines luxury, cash flow, and convenience. Act now—this high-CAP RATE property won't last long! (id:63502)
Exp Realty
53 Autumnwood Cr
Spruce Grove, Alberta
FULLY FINISHED BASEMENT... AIR CONDITIONING... GARAGE HEATER... TOWERING CEILINGS... CUSTOM BLINDS... MAIN FLOOR OFFICE... DECK and LANDSCAPING COMPLETE... BETTER THAN NEW!! This stunning 2,400sq.ft 2-Story is pristine with OPEN CONCEPT and HUGE SOUTH FACING WINDOWS. The kitchen offers QUARTZ COUNTER TOPS... GAS RANGE... BUILT IN OVEN... WINE FRIDGE and WALK THRU PANTRY. The living room has soaring ceilings with MOTORIZED BLINDS, STONE FIREPLACE and plenty of space to enjoy your big screen TV!! Upstairs is a MASSIVE BONUS ROOM and NO CARPET!!! HUGE PRIMARY BEDROOM with LUXURIOUS ENSUITE and WALK-IN CLOSET. 2 additional bedrooms, 4 pc bath and laundry room complete the 2nd floor. The FULLY FINISHED BASEMENT has a SIDE ENTRY...LARGE FAMILY ROOM (projector & screen negotiable), 4th BEDROOM, 3 pc BATH and room for storage. The HEATED GARAGE is OVERSIZED and comfortably fits 2 vehicles. The yard is landscaped including deck. $5000 BONUS TO BUYER TOWARDS 2026 PROPERTY TAXES!!! NOTHING LEFT TO DO!! (id:63502)
Royal LePage Noralta Real Estate

