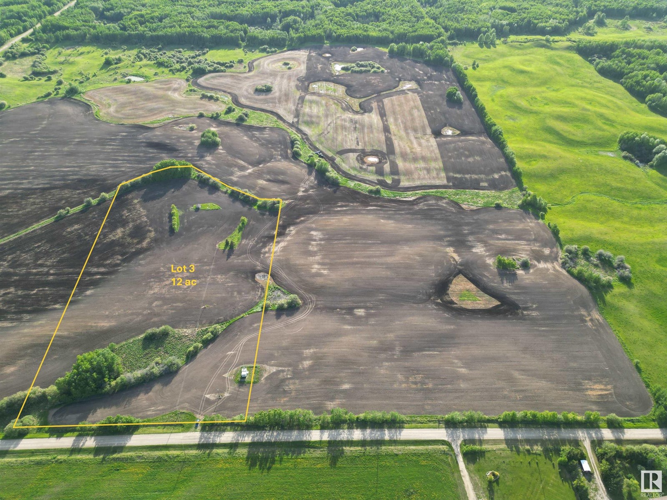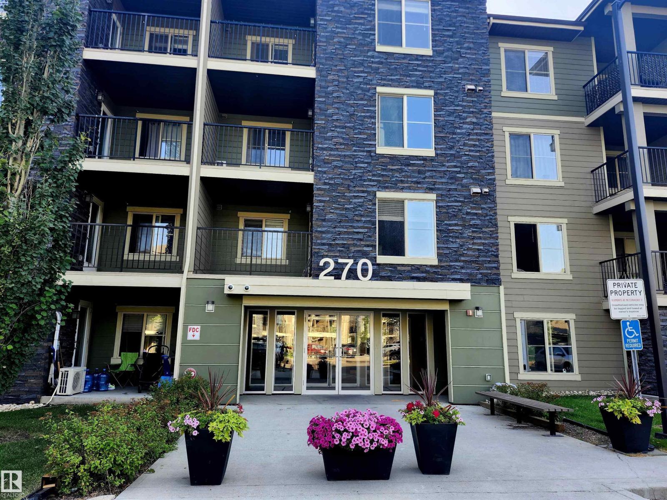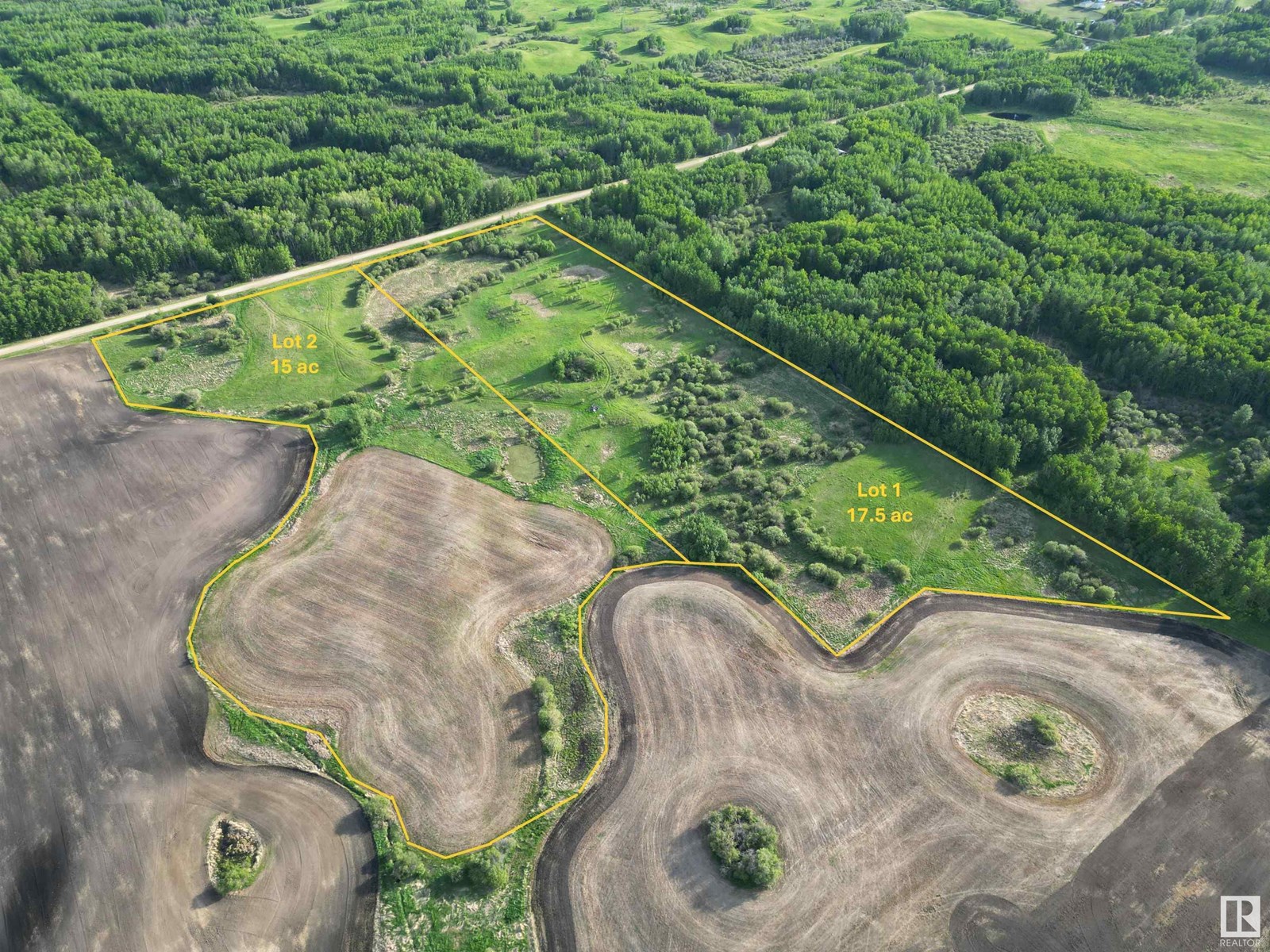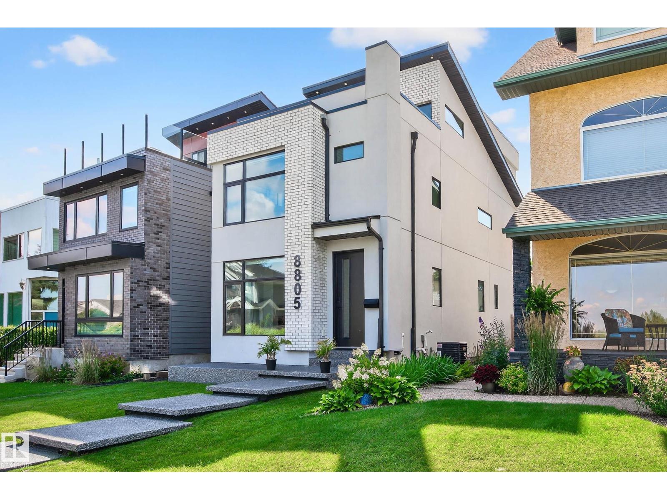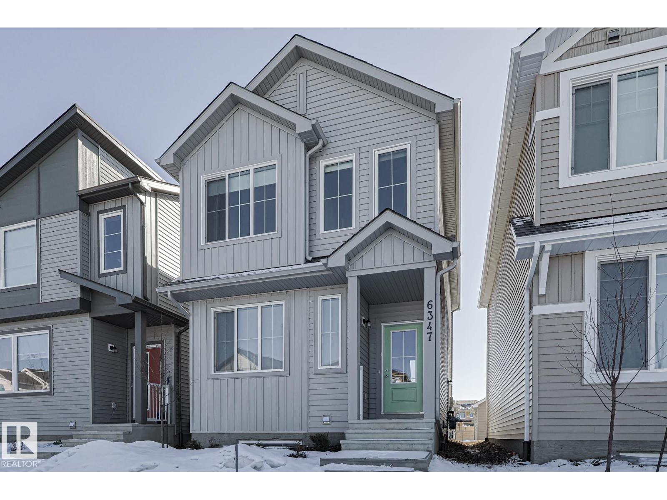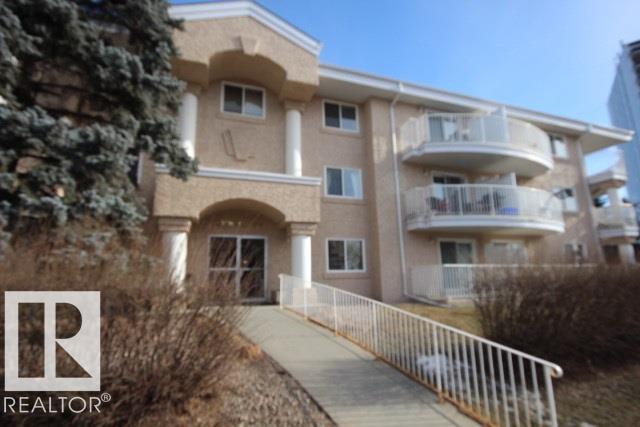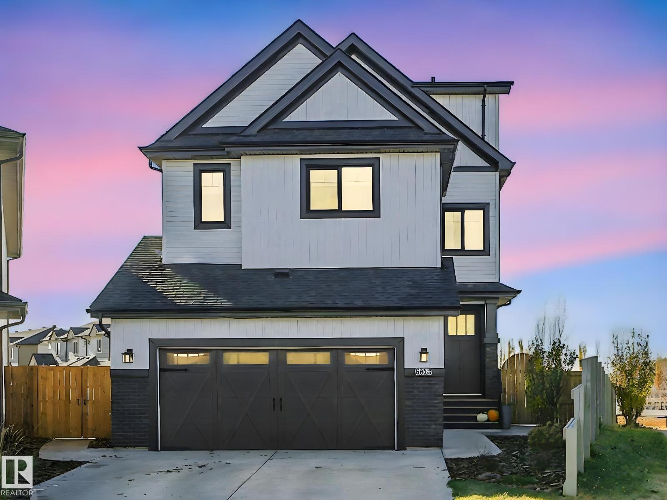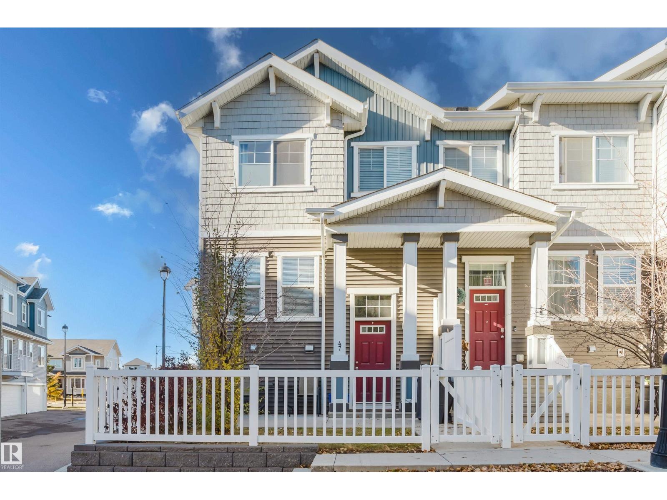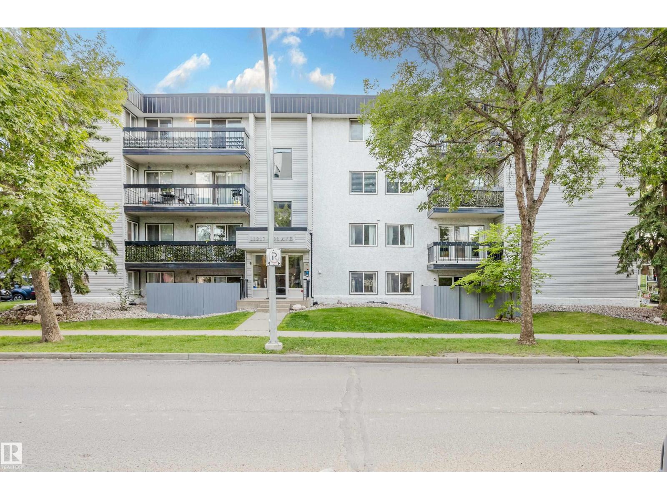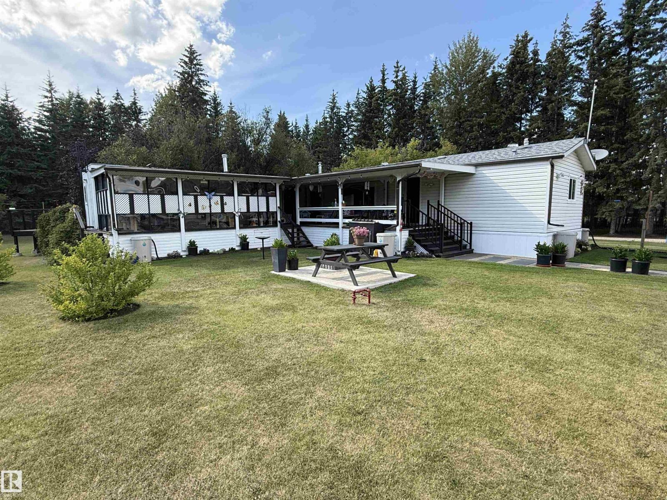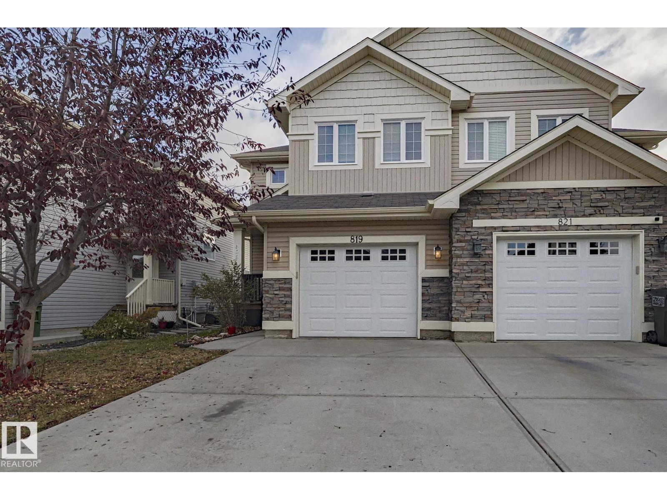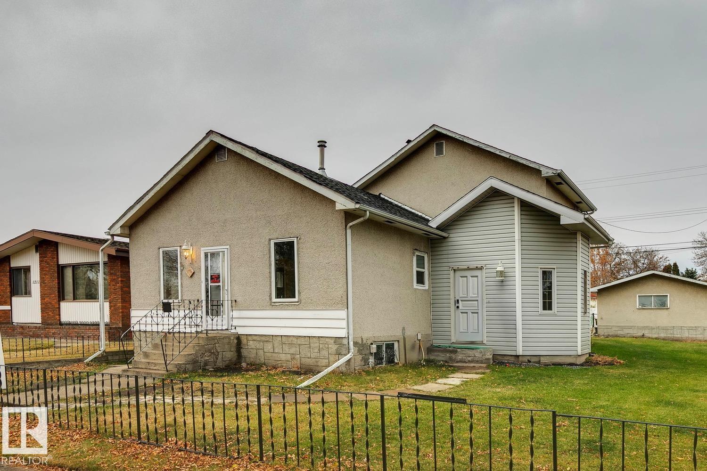Twp. Rd. 540 Rge. Rd. 35
Rural Lac Ste. Anne County, Alberta
WOW HERE IS A DANDY; THESE DONT COME UP THAT OFTEN. THIS GOURGEOUS 12 ACRE LOT NOT IN A SUBDIVISION IS BEAUTIFULLY ROLLING WITH MANY PLACES TO BUILD YOUR COUNTRY HOME. ITS ONLY 12 MINUTES FROM LAKE WABAMUN AND 8 MINUTES FROM LACSTEANNE. IT HAS POWER, GAS ON SITE. HEY CHECK THIS OUT ITS WORTH THE TRIP. BOY!!! I SURE DON'T GET THESE OFTEN. (id:63502)
Logic Realty
#407 270 Mcconachie Dr Nw
Edmonton, Alberta
TOP FLOOR Corner Unit with 2 HEATED UNDERGROUND parking stalls, 2 STORAGE UNITS, & IN-SUITE LAUNDRY. Stunning Views! This original owner condo is impeccably clean, beautifully maintained, and offers 2 BEDS + a DEN, 2 full bathrooms, & the comfort of CENTRAL AIR CONDITIONING. Enjoy the privacy & extra light of a top floor corner unit w/ expansive views overlooking GREEN SPACE. Featuring 2 The stylish kitchen is equipped w/ rich dark maple cabinetry, luxurious granite countertops, stainless steel appliances, a breakfast bar, & a dedicated dining area. Abundant windows fill the space w/ natural light, creating a warm, inviting atmosphere. The spacious living room opens to a covered balcony—perfect for relaxing & enjoying the view. The primary suite includes a walkthrough closet & 4-piece ensuite. A generous 2nd bedroom, versatile DEN, & another full bathroom complete the layout. Well maintained building by schools, parks, trails, shopping, public transit, & easy access to henday. (id:63502)
RE/MAX Real Estate
Rge. Rd. 35 And Twp. Rd. 540
Rural Lac Ste. Anne County, Alberta
Here is another beautiful lot this 15 acre county residential beauty will allow you to build your country home and live the life of peace and quiet. ITS LOCATED ONLY 12 MINUTES FROM LAKE WABAMUN AND 8 MINUTES FROM LAC STEANNE. what a great place; NOT in a named subdivision so enjoy real country life and your dream home close to major lakes. (id:63502)
Logic Realty
8805 Strathearn Dr Nw
Edmonton, Alberta
Stunning infill property with incredible city views! With over 2600 sq ft of developed living space, this home is perfect for anyone wanting the best of all worlds....outstanding location, striking city views and the quietness of a highly sought after neighborhood in the heart of the city. Main floor features a bright, open concept with great flow from the living room with electric fireplace to the beautifully appointed kitchen with large island, perfect for entertaining. Patio doors lead outside to your private yard with access to your double detached garage with epoxy flooring. Back inside and up to the second level is 3 bedrooms including a nice size primary with walk-in closet and 5 piece ensuite. Third level features another fantastic space for hosting with a rooftop patio overlooking the city, the views must be seen to be appreciated! The basement is also fully finished with 2 more bedrooms, a second living room and a 4 piece bath. Quick access to all amenities and immediate possession available. (id:63502)
Century 21 Masters
6347 King Wd Sw
Edmonton, Alberta
Welcome this beautiful and versatile home located in the vibrant community of Keswick in southwest Edmonton. This modern 3-BEDROOMS home with a 1-BEDROOM LEGAL SUITE, is perfect for home buyers needing a mortgage helper or investors seeking to expand their portfolio. The main floor features a Bright and spacious open-concept layout with large windows allowing natural light to flow through the space. A modern kitchen equipped with stainless steel appliances, quartz countertops, and plenty of cabinetry. Upstairs features three generous-sized bedrooms, including a primary suite with a walk-in closet and ensuite bathroom. Second-floor laundry for added convenience.The legal basement suite has its own separate entrance, kitchen, laundry, and bathroom- ideal for cash flow potential or multi-generational living.The home is fully landscaped. Located in Keswick-a true gem in southwest Edmonton close to schools, parks, and amenities. A fantastic opportunity for income potential or affordable living. Don’t miss out! (id:63502)
Century 21 Leading
##303 6210 101 Av Nw
Edmonton, Alberta
You’ll be impressed with this bright and spacious end unit featuring an open-concept layout and large southeast-facing windows that fill the home with natural light. The kitchen offers an eating bar, crisp white cabinetry with oak crown moulding, and plenty of storage. The living and dining areas are generous in size—perfect for entertaining or relaxing. Enjoy laminate and ceramic tile flooring throughout and electric in-ceiling heating for year-round comfort. Step through the sliding doors to a huge balcony where you can soak up the morning sun. The primary bedroom includes a 2-piece ensuite and abundant closet space. Additional features include a covered, energized parking stall. Ideally located within walking distance to Hardisty Pool, Capilano Mall, shopping, medical facilities, parks, and excellent transit service to the university, southside, and downtown—all just minutes away. (id:63502)
RE/MAX Real Estate
6613 62 Av
Beaumont, Alberta
Welcome to Beaumont! This custom-built & fully finished home boasts almost 2800 sq ft over 3 upper levels on a massive 9,000 sq ft pie lot! This 5 bed, 3.5 bath beauty offers exceptional design & space. The primary suite occupies its own private third level, featuring a spa-inspired ensuite & walk-in closet and plenty of living space to make this area your own. The main level boasts an open-concept layout with premium appliances, luxury Alberta-made laminate flooring, air conditioning & a cozy gas fireplace with custom mantel. The fully finished basement adds even more living space for family or guests which includes the 5th bedroom, family room (close to 800 additional square feet). Outside, enjoy a $50,000 professionally landscaped yard with new deck, garden beds, flower boxes & over 2 dozen fruit trees—your own backyard retreat! The extended garage provides ample storage. Situated on a quiet street near parks, walking paths, schools & amenities—this is the one you’ve been waiting for. Welcome home! (id:63502)
Exp Realty
#47 7385 Edgemont Wy Nw
Edmonton, Alberta
Welcome to this beautifully maintained end unit 2-storey townhouse located in the desirable community of Edgemont, Edmonton. Built in 2016, this modern home offers 1,238 sq. ft. of comfortable living space with a bright, open-concept design. The main floor features a welcoming living room, a stylish kitchen with plenty of counter space, and a cozy dining area—perfect for family gatherings and entertainingas well as a half bath for convenience. Upstairs, you’ll find three spacious bedrooms, including a primary suite with a walk-in closet, plus a full bathroom. The basement offers a huge laundry room and storage area. Enjoy the convenience of a double attached garage and low-maintenance living in this quiet, family-friendly complex. Located close to schools, shopping, parks, and walking trails, this home combines comfort, function, and location in one exceptional package. (id:63502)
Exp Realty
#106 11217 103 Av Nw
Edmonton, Alberta
This former show suite in Oliver Manor offers a great mix of comfort and convenience in one of Edmonton’s most walkable communities. Inside, you’ll find an open layout with hardwood floors and plenty of natural light. The living room flows out to a private walk-out patio — a perfect spot to enjoy your morning coffee or host a summer BBQ. The bedroom is spacious enough for a full king-sized bed, and the in-suite laundry adds everyday convenience. Oliver Manor is a well-kept building in an unbeatable location, close to groceries, restaurants, transit, and downtown. Whether you’re a first-time buyer, downsizing, or looking for a low-maintenance lifestyle, this home checks all the boxes. (id:63502)
Exp Realty
623005 Rr60
Rural Woodlands County, Alberta
Peace and Tranquility welcomes you!! This property which boasts 15 acres of a mix of trees, farm land, a creek but the WOW factor is the immaculately manicured fenced garden area that is absolutely stunning with a mix of fruit trees, islands of flowers, shrubs and vegetable garden to thoroughly enjoy. Appreciate the garden view from the covered deck or sunroom. This 3 bedroom 2 bathroom homes has had many recent upgrades such as insulated skirting, furnace & HT Tank, vinyl windows, toilets, door locks, flooring and upkeep to the roof plus much more. A double car heated detached garage and with large carport. A second fenced garden for vegetables and large backyard for enjoyment. Outbuildings include silo style shed w/ concrete floor, large mechanics shop/storage with power & wood stove, covered RV storage/cold storage shed with power. Currently +/- 8 acres in hay land (currently rented but not under contract). Located on a quiet road not far from Fort Assiniboine this property awaits you. (id:63502)
Exp Realty
819 172 St Sw
Edmonton, Alberta
Welcome to your new home in Windermere! This beautifully maintained half-duplex blends comfort and style with upgrades like central A/C, a tankless on-demand hot water system, recessed lighting, and granite counters in the kitchen and baths. The main floor features hardwood, a bright open living room with a cozy gas fireplace, and a stylish kitchen with ceiling-height cabinets, stainless steel appliances, walk-in pantry, and large island. A 2-pc bath, new laundry, and mudroom add convenience. Upstairs offers a spacious primary suite with walk-in closet and 4-pc ensuite, plus two more bedrooms and a full bath. The finished basement includes a rec area, shelving, and a 2-pc bath. Enjoy the landscaped, fenced backyard with a new expanded deck and shed — move-in ready and made for modern living! (id:63502)
RE/MAX Elite
12116 48 St Nw
Edmonton, Alberta
Investors, renovators, first-time buyers! Looking to create value and customize a home to your own standards? This unique 1.5-storey property sits on a large 52' x 124' lot on a quiet residential street across from Beacon Heights Elementary School, park, and playground. The home features two bedrooms on the upper level with separate heating, and an abundance of flexible living space on the main floor, including a third bedroom and office space. The roof was replaced in 2024. The raised and expanded basement includes a fully separate side entrance providing great potential for continued development or a secondary suite- separate laundry and bathroom are already in place. Easy access to public transit, the Yellowhead, and 50th Street, making commuting and daily errands a breeze. Whether you’re seeking an investment opportunity or a home to renovate to your own taste this home is a perfect starting place. (id:63502)
RE/MAX River City

