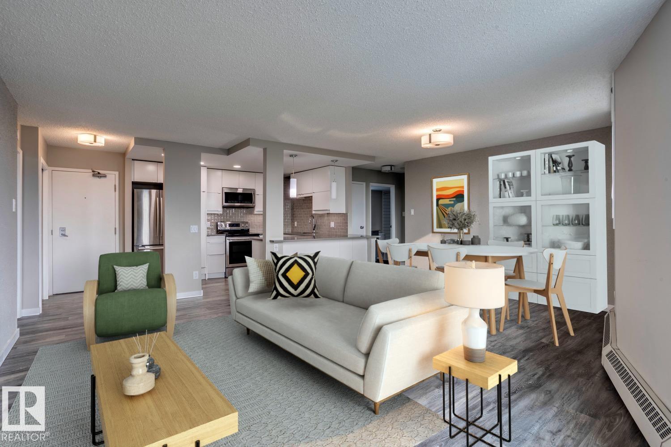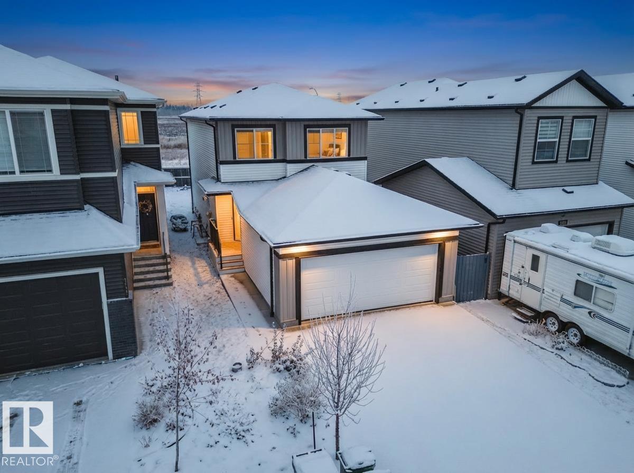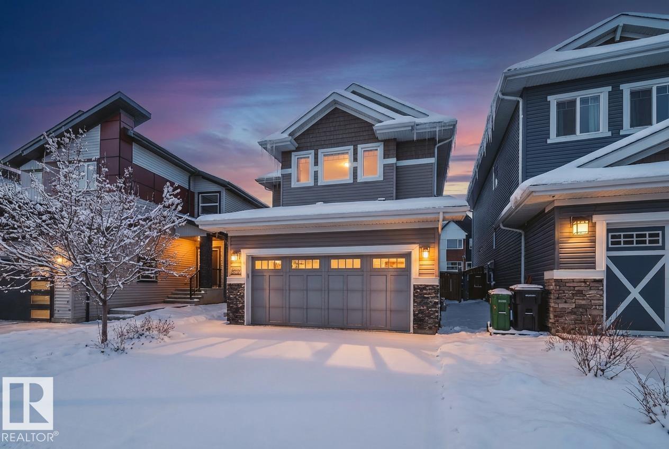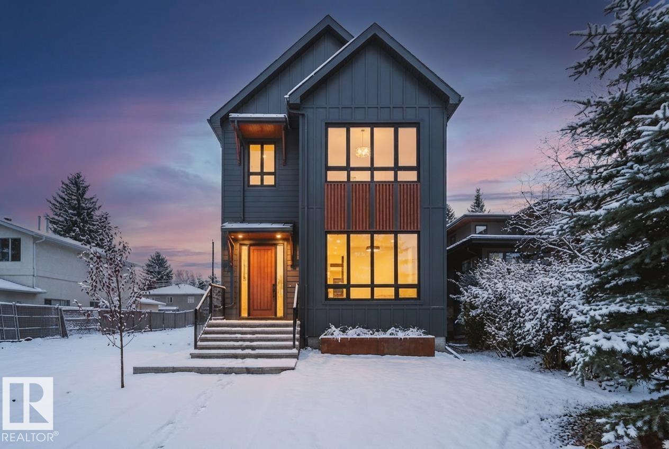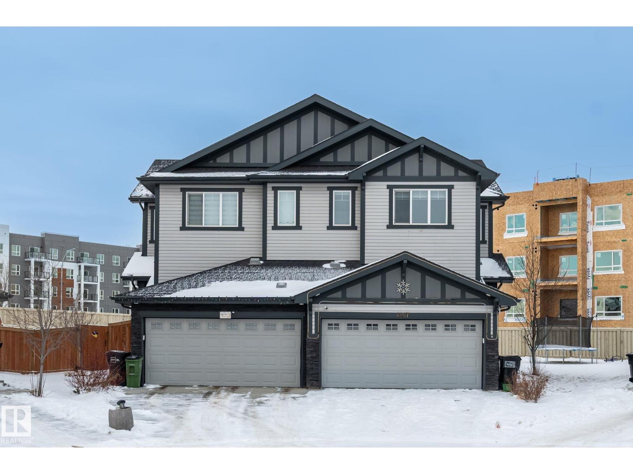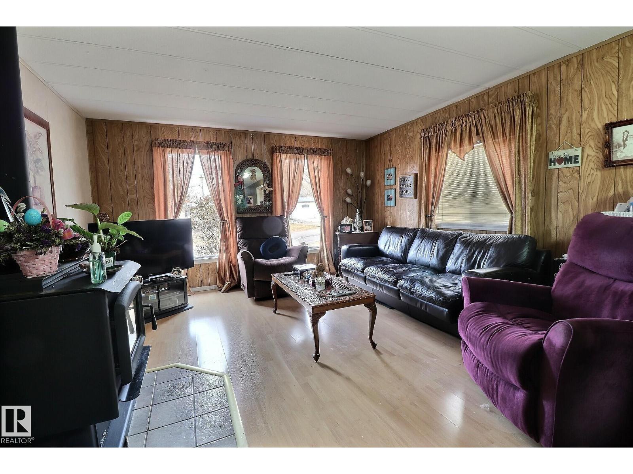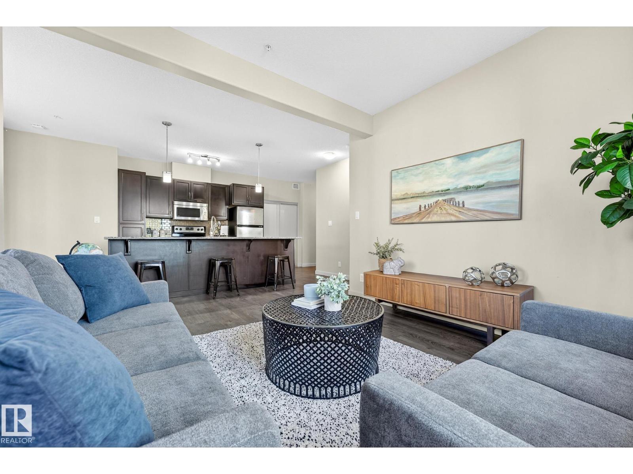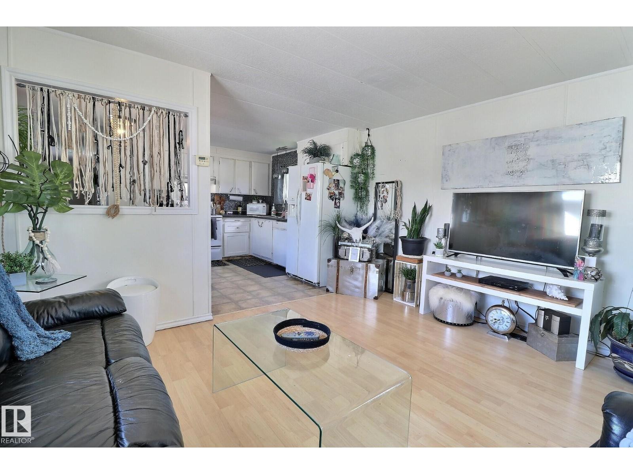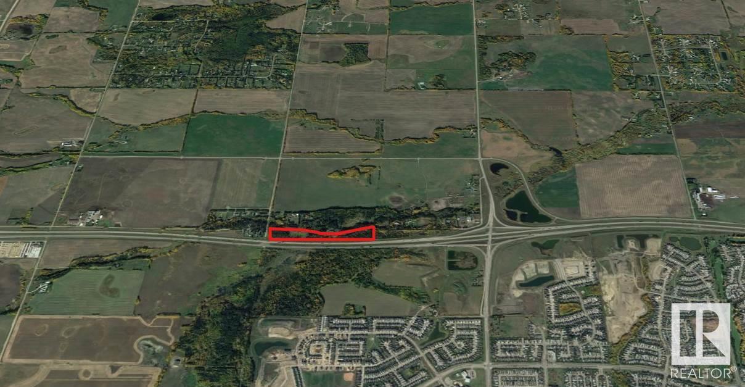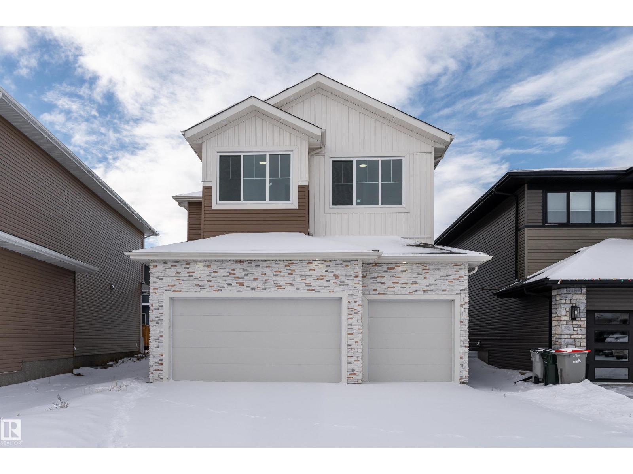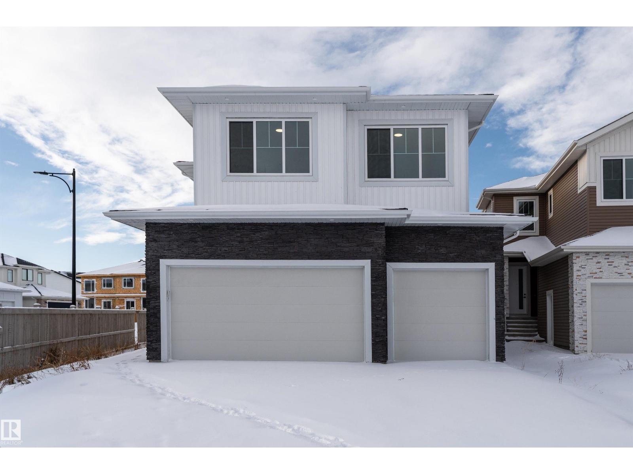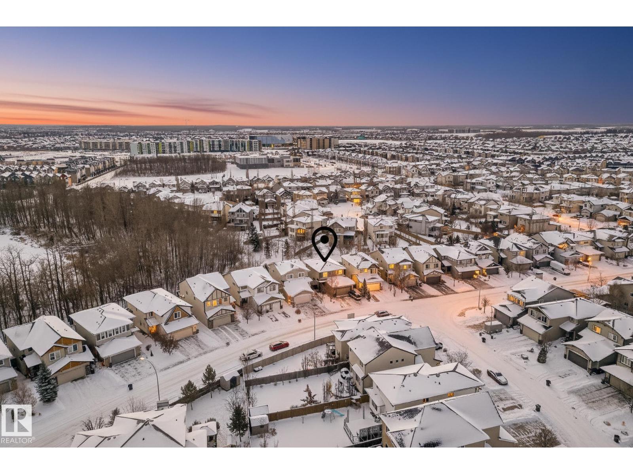#1702 9916 113 St Nw
Edmonton, Alberta
Live steps from everything in this FULLY RENOVATED 2-bedroom, 2-bath condo. Set high on the second-from-top floor, this home offers unforgettable sight lines of the River Valley, Legislature grounds, High Level Bridge, and the downtown skyline from every window. The open-concept layout includes updated finishes and a seamless flow, making the space feel instantly welcoming. Bedrooms are thoughtfully placed on opposite sides for privacy, creating a floor plan ideal for guests, roommates, or a dedicated home office. The spacious primary suite includes a 4-piece ensuite, Heated underground parking, a car wash bay, and a nearly complete outdoor courtyard add comfort and ease to daily living. Condo fees include all utilities except electricity, offering simple and predictable budgeting. With the LRT, Victoria Park, River Valley trails, cafés, restaurants, U of A, MacEwan, and downtown amenities at your doorstep, this home blends urban convenience with unmatched scenery—an incredible place to live Central. (id:63502)
RE/MAX River City
2838 152 Av Nw
Edmonton, Alberta
INVESTOR ALERT! Opportunity knocks with this 2023-built 2-storey featuring a custom 1 bed legal suite in the established community of Kirkness. Just a stone throw from Manning Town Centre, Movati, Costco, schools, transit, and the Henday. This location is unbeatable for families or future tenants! The home is bright, welcoming, and move-in ready, starting with a generous foyer and flowing into open-concept living, dining, and a stylish kitchen with smart stainless steel appliances (yes, even an air-frying oven!). A 2-pc powder room and double garage sit conveniently off the entrance. Upstairs offers 3 bedrooms, upper laundry, and a dreamy primary retreat with walk-in closet and 5-pc ensuite. The backyard is spacious and ready for your touch. Downstairs, find yourself in the cozy legal suite. Perfect as a mortgage helper or multi-generational space. Enjoy the high-efficiency boiler system with separate smart thermostats for year-round comfort. Don't miss out on your chance to live while making a living! (id:63502)
Sable Realty
RE/MAX Excellence
5737 Greenough Landing Ld Nw
Edmonton, Alberta
Welcome to your next chapter, built by Crimson Cove Homes in the family-friendly community of Granville. Located across from a beautiful pond and just steps from Kim Hung K-9 School & playground, this home offers the best of both convenience and comfort. Inside, you are greeted with grand 9-ft ceilings, hardwood floors and a front den that makes a great home office, reading nook, or even a formal dining space. The kitchen features granite countertops & wooden cabinetry, tied in with stainless steel appliances + a brand NEW oven. Fresh paint, NEW lighting, and professionally shampooed & stretched carpets make the home feel bright, refreshed & turn-key. Upstairs you’ll find 4 bedrooms, a HUGE bonus room, and a primary suite that easily fits a California king and more! The unfinished basement with 2 windows allows for 2 addtl. bedrooms or your personal design plan. Minutes from Costco, Goodlife, River Cree, Lewis Estates Golf Course, & all other amenities. Come see why Granville homeowners buy and stay! (id:63502)
Sable Realty
40a Valleyview Cr Nw
Edmonton, Alberta
A rare opportunity built by Crimson Cove Homes, in one of Edmonton’s most prestigious areas just off Valleyview Drive! This nearly 2,500 sqft 4 bed, 3.5 bath home is just steps from iconic River Valley views. Inside, 10' main floor ceilings create a grand feel, w/dbl doors to your office & a stylish 2pc bath featuring marbled Dekton counters. The chef-inspired kitchen boasts local Redl cabinetry, Frigidaire Professional appliances, induction cooktop, oversized fridge/freezer, & butler’s pantry w/Blanco sink. The dreamy primary suite offers vaulted ceilings, a speakeasy walk-in closet, & spa-like 5pc ensuite. Upstairs: 2 more large beds, 5pc bath & Electrolux laundry w/a sink. The finished basement adds a wet bar w/bev fridge + dishwasher, huge bedroom, & WIC. Extras: heated dbl garage, Hardie board exterior, fully landscaped (fence is included), composite 2-tiered deck, pot filler, trpl-pane All Weather windows, Dekton/Silestone finishes, and a cozy fireplace. Parkview is calling! (id:63502)
Sable Realty
4867 Alwood Point Sw Sw
Edmonton, Alberta
Welcome to Allard — one of the most prestigious communities in Southwest Edmonton, where convenience meets comfort. This beautifully maintained half-duplex offers a DOUBLE GHARAGE, a separate SIDE ENTRENCE to the basement, and a generous PIE -LOT featuring a premium-finished, oversized deck. Inside, the upgraded kitchen complements the open-concept layout, seamlessly connecting the living and dining areas with views of the expansive backyard. The upper level includes three spacious bedrooms, including a master suite with its own ensuite, along with a versatile bonus room perfect for a home office or loft. The unfinished basement comes with a separate side entrance, providing an excellent opportunity to develop a future legal suite. Located close to schools and just 15 minutes from the airport, this home offers both comfort and convenience. A must-see property! (id:63502)
Maxwell Devonshire Realty
290 Juniper Cr Nw
Edmonton, Alberta
Welcome to this well-kept mobile home in Evergreen Park. This cozy two bedroom, one bathroom is perfect for someone looking to downsize, a charming home offering comfort, functionality, and affordability in a friendly, tightly knit community. Great accessibility to schools, parks, shopping, and public transit, this property also provides convenient access to major routes for easy commuting. Inside, you’ll find a large boot room, an inviting layout with a cozy living area, a wood burning fireplace in the living room, a functional kitchen with ample storage, newer cabinetry/appliances and 2 bedrooms perfect for family, guests, or a home office. Step outside to enjoy a private yard ideal for summer BBQs, gardening, or relaxing outdoors. A garden with big raspberry bushes, a tall fence for privacy and a deck in the front and back of the home. With off-street parking and a 4 car driveway, this home is a great opportunity for first-time buyers, downsizers, or investors seeking value in a convenient location. (id:63502)
2% Realty Pro
#247 308 Ambleside Li Sw
Edmonton, Alberta
AMAZING opportunity to own this 985 sq.ft BRIGHT & MODERN 2 BED+DEN & 2 Bath CORNER Unit with TANDEM (2) UNDERGROUND PARKING & STORAGE CAGE located in the highly sought after & conveniently located community of AMBLESIDE! Surrounded by walking trails, you'll love being just STEPS to the Currents of Windermere with endless shops, restaurants & amenities and quick access to the Henday. This beautiful home offers an open concept floor plan with 9 Ft ceilings & LARGE WINDOWS THROUGHOUT and features a CAPTIVATING kitchen with an EXPANSIVE island with stunning granite counters, sleek s/s appliances & espresso cabinetry & overlooks the spacious living room & dining room that separates both bedrooms for added privacy. The versatile den is great for a home office or extra storage. The primary bedroom offers a walkthru closet & 3pc ensuite & rounding off the space is the 2nd bedroom, 4pc bath & INSUITE LAUNDRY. Building amenities include the FITNESS CENTRE, GUEST SUITE & SOCIAL ROOM complete with a pool table. (id:63502)
Century 21 Masters
289 Juniper Cr Nw
Edmonton, Alberta
Welcome to 289 Juniper Crescent — a charming mobile home in Evergreen Park. Perfect for first-time buyers or downsizers, this property offers a low-maintenance lifestyle in a welcoming community. Inside, you’ll find a bright and functional layout with an open-concept living and dining area, ideal for relaxing evenings or entertaining friends. The kitchen features plenty of cabinet storage and workspace, while the adjoining dining nook creates a natural flow for family meals. The primary bedroom is generously sized with ample closet space, the second bedrooms offer versatility for guests, an office, or hobbies. Step outside to enjoy a private yard space, perfect for gardening and a large deck great for barbecues, or simply soaking up the sun. (id:63502)
2% Realty Pro
Twp 532a Rr 275
Rural Parkland County, Alberta
14.58 Acres – Treed Land with Huge Potential A rare 14.58-acre parcel packed with mature trees for privacy and natural beauty. Set at the end of a quiet dead-end road, this property also borders the Yellowhead Highway for unbeatable access. Just one mile west of the Jennifer Heil Way turnoff into Spruce Grove. Perfect for a private retreat, future development, or a smart investment. Priced to move. (id:63502)
RE/MAX Professionals
145 Graybriar Dr
Stony Plain, Alberta
Welcome to this spacious 2,590 sq. ft. two-storey home in the heart of The Fairways in Stony Plain. The main floor features a cozy living room with a fireplace, a bright dining area with access to the deck and backyard, a functional kitchen with walk-in pantry, a bedroom and a convenient 4-pc bathroom—perfect for everyday living and entertaining. Upstairs, you'll find a large family room, a luxurious primary bedroom complete with a 5-pc ensuite and walk-in closet and three additional bedrooms. One of the bedrooms includes its own 4-pc ensuite, while the others share a 3-pc bathroom. A dedicated laundry room adds extra convenience on the upper level. The unfinished basement is a blank canvas—ready for your personal touch or future finishing projects. This home also offers a triple attached garage, providing plenty of space for vehicles and storage. Ideal for families looking for space, comfort, and a great location! (id:63502)
Exp Realty
147 Graybriar Dr
Stony Plain, Alberta
Welcome to this spacious 2,649 sq. ft. two-storey home in the heart of The Fairways in Stony Plain. The main floor features a cozy living room with a fireplace, a bright dining area with access to the deck and backyard, a functional kitchen with walk-in pantry, a bedroom and a convenient 4-pc bathroom—perfect for everyday living and entertaining. Upstairs, you'll find a large family room, a luxurious primary bedroom complete with a 5-pc ensuite and walk-in closet and three additional bedrooms. One of the bedrooms includes its own 4-pc ensuite, while the others share a 3-pc bathroom. A dedicated laundry room adds extra convenience on the upper level. The unfinished basement is a blank canvas—ready for your personal touch or future finishing projects. This home also offers a triple attached garage, providing plenty of space for vehicles and storage. Ideal for families looking for space, comfort, and a great location! (id:63502)
Exp Realty
21917 95a Av Nw
Edmonton, Alberta
Enjoy a large, private, south-facing yard backing onto a scenic pathway that leads to peaceful natural wetlands, one of Secord’s most desirable settings. This spacious home offers an open-concept main floor with a cozy gas fireplace, dining area, and a bright kitchen with granite counters, walk-in pantry, and eat-up island. Upstairs you’ll find a sunlit bonus room, three generous bedrooms, and a full bath. The primary suite features a dual vanity ensuite with jetted tub, separate shower, and large windows overlooking the park-like views. Thoughtfully maintained and ready for its next chapter, this home offers comfort, space, and the perfect connection to nature. Secord is a vibrant West Edmonton community filled with trails, ponds, playgrounds, and nearby schools and shops, offering everything you need right at your doorstep. (id:63502)
Real Broker

