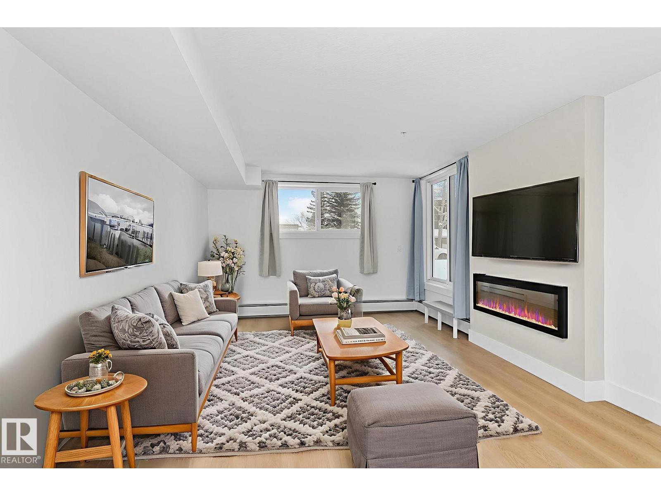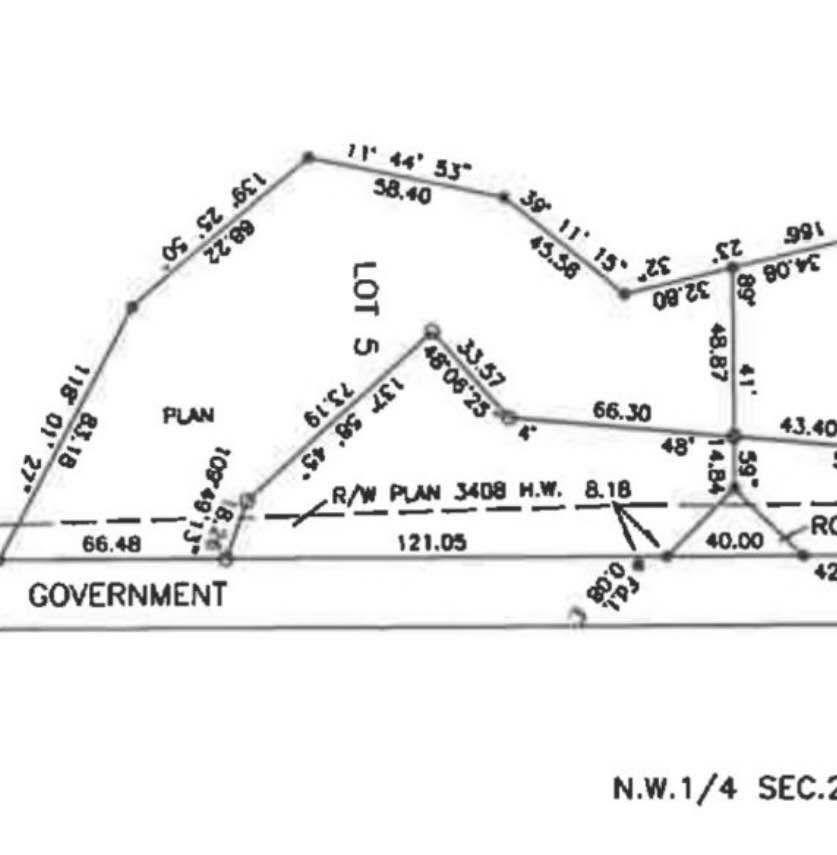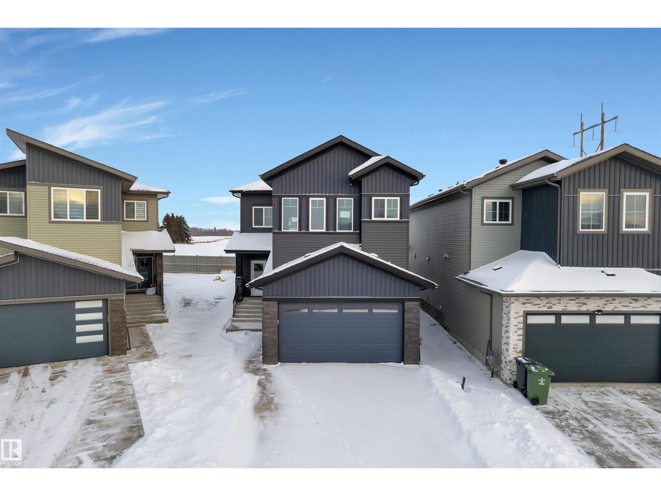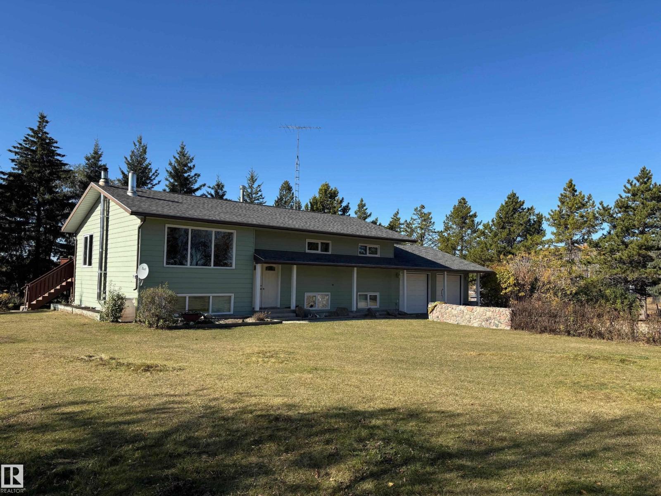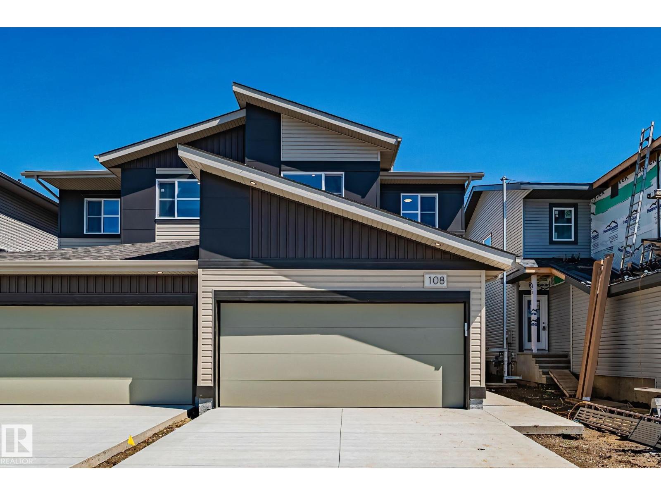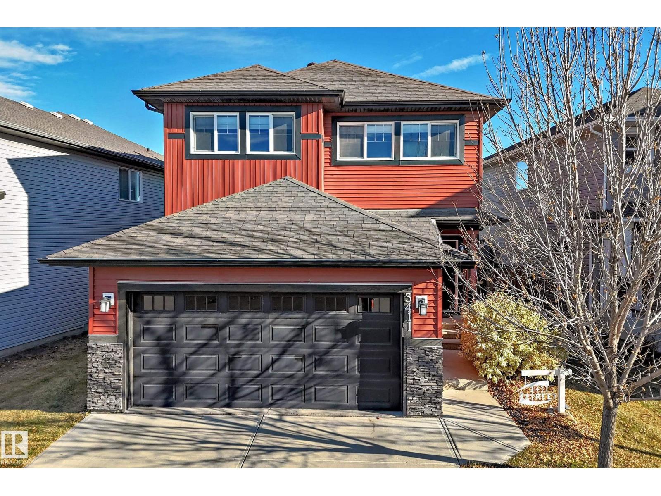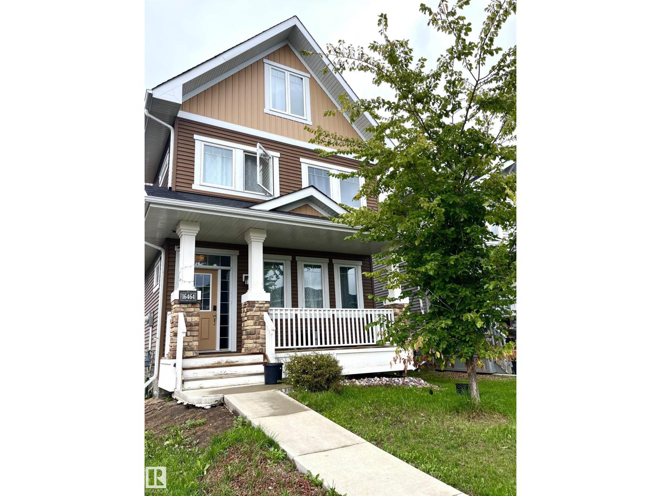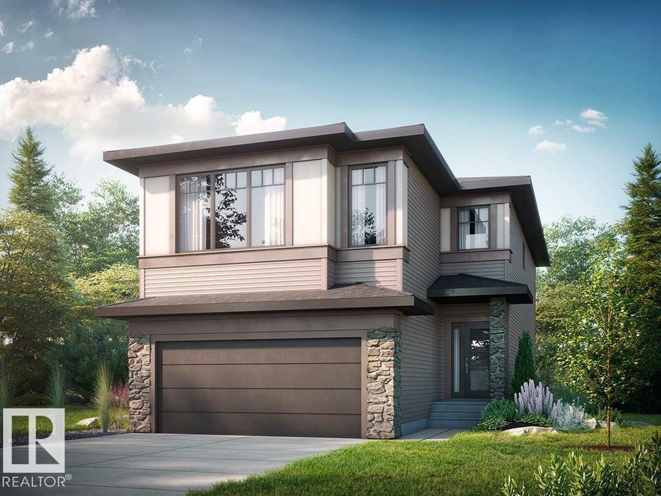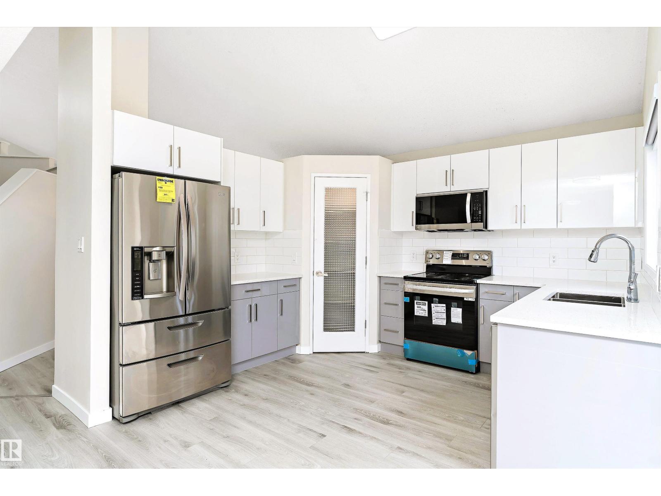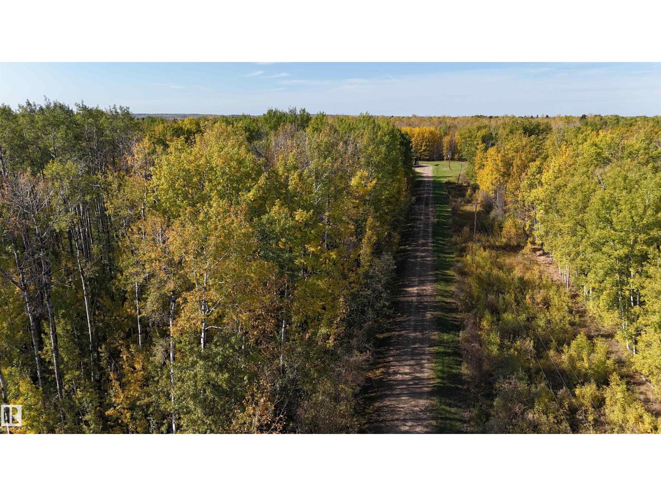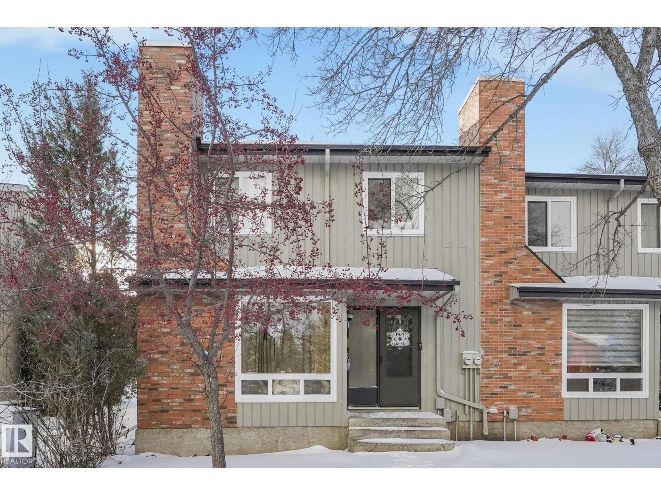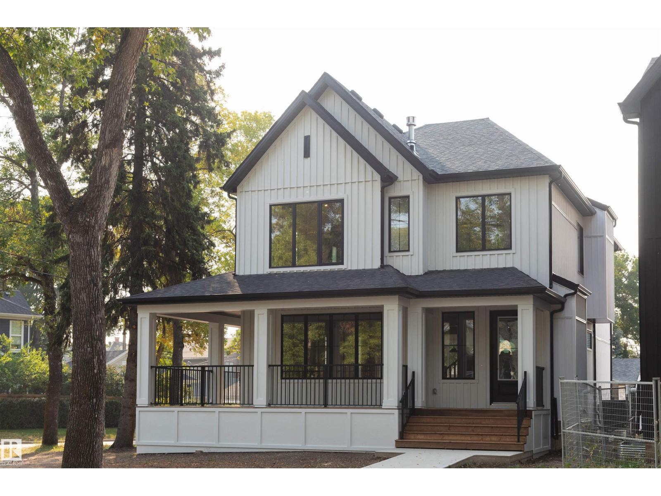#114 9504 182 Street Nw
Edmonton, Alberta
Located in Laperle, this ground floor level condominium is mere minutes from West Edmonton Mall and other shopping, hospital and transit. Newly rebuilt in 2024, the unit features all new appliances, windows and vinyl plank flooring. It also features a wall mounted glass fireplace in a sunken living room, an assigned parking stall and storage unit. The main bedroom has a walk-in closet and ensuite, and there is a second bedroom. There is also an in suite laundry room. The complex features a fitness centre & bike storage room. Close to parks, schools and child care facilities, this unit is perfect for a first time buyer or a small family. (id:63502)
Real Broker
49454 Range Road 241
Rural Leduc County, Alberta
Visit the Listing Brokerage (and/or listing REALTOR®) website to obtain additional information. Discover the perfect balance of privacy and convenience with this beautiful 4.52-acre west-facing walkout lot. Tucked away in a peaceful rural setting, this property offers incredible potential to build your dream home while enjoying stunning sunset views. With gas and power already brought onto the property, much of the groundwork is already done for you. A quiet pond at the back adds to the natural beauty, creating a serene backdrop for country living. To the south, a forested area provides privacy and ensures no future neighbor development, while to the east, you’ll enjoy open views of picturesque farmland. Surrounded by mature trees and open space, this lot offers both seclusion and scenic surroundings. Despite its peaceful feel, the location couldn’t be more convenient, only 10 minutes from Beaumont and Leduc, with quick access to Edmonton and the airport. (id:63502)
Honestdoor Inc
4011 35 St
Beaumont, Alberta
Welcome to this stunning detached home, perfectly positioned on a spacious lot in one of Beaumont’s most family-friendly communities. This bright, open-concept home features tiles flooring throughout the main floor, a cozy electric fireplace with a stylish feature wall, and a modern kitchen complete with a beautiful backsplash and designated space for built-in appliances & Spice Kitchen. The seamless flow between the kitchen, dining, and living areas makes it ideal for both entertaining and everyday living. A main floor bedroom with a large window, full closet, and a full bathroom offers excellent flexibility for guests, extended family, or a home office. Upstairs, you'll find a versatile bonus room, a spacious primary suite with a feature wall and private ensuite, two additional bedrooms, a shared full bath, and convenient second-floor laundry. Large windows throughout the home flood every room with natural light, creating a warm and welcoming atmosphere. (id:63502)
Exp Realty
48214 Rge Rd 42
Rural Brazeau County, Alberta
Set on 5.68 picturesque acres, this property features a 1,383 sq. ft. home with a finished basement, attached heated garage, and an iconic 28’ x 46’ red hip-roof barn with a full loft. The spacious six-bedroom, two-and-a-half-bath home offers a welcoming living room with a gas stove, a large recreation room with a wood stove, hot-water baseboard heating upstairs, and in-floor heat in the basement. Enjoy outdoor living on the expansive back deck overlooking the mature, tree-filled yard. Recent upgrades include refinished cupboards, new countertops, updated flooring, newer windows, doors, and shingles. The attached 24’ x 28’ garage features in-floor heat and convenient basement access. Outside, the landscaped yard boasts numerous mature and fruit trees, a paved driveway, and the barn—equipped with natural gas and 220V power. Currently used as a workshop, it could easily be converted for livestock use. The property is fully fenced and includes an 8’ x 12’ storage shed, a 12’ x 24’ open-front shelter. (id:63502)
Moore's Realty Ltd.
108 Royal Street
St. Albert, Alberta
Discover the Mica - a stylish, EnerGuide-rated home designed for modern living. The open-concept on the main floor seamlessly blends the kitchen, nook, and living room into one spacious area, perfect for entertaining. A convenient pantry offers extra storage, and the 18x24 garage includes a floor drain. Upstairs features a versatile bonus room, two secondary bedrooms, a main bath, and a spacious primary suite with a tiled shower, dual sinks, and walk-in closet. The upper-level laundry room includes a sink for added convenience. The home includes the following features: an appliance credit, front and rear landscaping, fencing, and screw piles for future deck. (id:63502)
Lux Real Estate Inc
3411 8 St Nw
Edmonton, Alberta
Outstanding Gorgeous, Qualty, Elegance, So Many Upgrades, Move in Condition !!! Amazing Location east facing treed back yard backing onto walk way green reserve only minute walk to ravines, ponds, playground .... This home and property show 12 out of 10. Immaculate & Upgraded - Truly a Chefs Kitchen, beautiful granite island w sink, gorgeous stainless steel appliances, oversized premium gas stove, instant boiling water tap, soft close cappucino cabinets and drawers, garbuartor, walk in pantry, abundance of counter space in a perfect open spacious main floor 9 foot ceiling Great Room Concept opening to a generous 16 by 16 foot raised deck w gas line in a mature treed setting excellent for the Best family + Great entertaining Lifestyle. Be prepared to be impressed by the designer finishing throughout providing everyday feeling of living in high end resort luxury. A lavish primary bedroom with spa ensuite, Fantastic 2nd storey Bonus Room along w 2 more bdrms makes perfection. So Much More, Must View !!! (id:63502)
Coldwell Banker Mountain Central
16464 15 Av Sw
Edmonton, Alberta
This stunning 2,087 sq. ft. 2.5-storey home offers style, comfort, and functionality in one of the city’s most sought-after neighborhoods. Featuring 3 spacious bedrooms, 2.5 bathrooms, and an impressive third-floor bonus room and den, there’s space for the whole family to live, work, and play. The heart of the home is the modern kitchen with stainless steel appliances, sleek cabinetry, and plenty of counter space—perfect for both casual meals and entertaining. The open-concept layout flows effortlessly into the bright living and dining areas. The unfinished basement is ready for your touch! Located in desirable Glenridding Heights, you’ll enjoy easy access to parks, walking trails, schools, shopping, and all the amenities you need. (id:63502)
RE/MAX Professionals
7620 Kimiwan Cr Sw
Edmonton, Alberta
The Callie has an open-concept main floor with a spacious kitchen, dining area and great room for seamless living. This home has a main floor office with a window and barn doors. Walk-through mudroom and pantry off the double car garage. The mudroom features a built-in bench complete with shelves and hooks for extra storage. Beautiful kitchen with a large island overlooking the dining area and great room. Spindle railings contribute to the open feel of the home. Upstairs you will find the primary bedroom, a large bonus room, two secondary bedrooms, a full bathroom, and a spacious laundry room. Enter the primary bedroom and find 3 separate doorways, one for the spacious bedroom, one for the stunning 5-piece ensuite, and one for the large walk-in closet. 9’ foundation creates a large, open feel in the basement. Soft close cabinet doors and drawers throughout, and 41’ upper cabinets in the kitchen. Upgraded quartz countertops and melamine shelving throughout the home. Luxury Vinyl Plank flooring throughout. (id:63502)
Bode
12828 144 Av Nw
Edmonton, Alberta
Renovated & Ready to Impress in Cumberland! Offering over 2,800 sq.ft. of finished living space, this stunning 2-storey features 6 bedrooms, a den & 3.5 baths. Every detail is brand new--kitchen, appliances, flooring, carpets, paint, baseboards, zebra blinds, lighting & deck—step inside and enjoy the fresh, modern feel. The main floor welcomes with soaring vaulted ceilings, 2 living rooms, a formal dining space, breakfast nook, plus a convenient guest bedroom & bath. Upstairs is designed for family comfort with 3 spacious bedrooms, including a primary retreat with walk-in closet & spa-inspired ensuite, along with a sleek main bath. The fully finished basement expands your lifestyle with 2 bedrooms, a den, family room, full bath & laundry. Complete with a double attached garage, this home sits on a quiet cul-de-sac near schools, parks, trails, shopping, transit & Cumberland Lake. Stylish, turnkey, and priced to sell--move in today! (id:63502)
Exp Realty
Twp 493 Rr 75
Drayton Valley, Alberta
Located within the town limits of Drayton Valley, this exceptional 24-acre parcel is nestled in the desirable northwest quadrant of town. Heavily treed and offering a serene natural setting, the property presents a rare opportunity to build your dream home or secure a valuable long-term investment. With lease revenue already in place and an unbeatable location close to all local amenities, this acreage is sure to attract significant interest. Zoned R-ACG, the land offers flexibility for a range of potential uses, including some agricultural activities(Discretionary), and permits a broader variety of building types than typically allowed within town limits. Whether you're looking to develop, invest, or create a private retreat, this property combines the tranquility of nature with the convenience of in-town living—a truly unique offering that doesn’t come along often. (Taxes have not yet been assessed on this newly subdivided parcel). Purchase price INCLUDES GST. (id:63502)
RE/MAX Vision Realty
11811 32a Av Nw
Edmonton, Alberta
ATTENTION! First-time home buyers or Investors! This Spacious & Conveniently located 1442 sq.ft 2-storey End-Unit Townhome in the quiet, matured neighborhood of Sweet Grass checks all the boxes for a growing family. The functional main floor layout features a Spacious Living with brick fireplace nestled in a corner, a Cozy Dinning room, a 2pc bathroom and the kitchen which has ample cabinets & counter space for all your cooking needs. The upper-level boast of 4 bedrooms, a full bath which includes the primary with a bonus 2 piece ensuite. The full basement is unfinished and ready for your imagination. Unit comes with 2 assigned parking stalls, in close proximity to schools, LRT, malls, Whitemud and all major amenities. (id:63502)
Maxwell Polaris
6003 111 Av Nw
Edmonton, Alberta
LOCATION, LUXURY & LIFESTYLE! Welcome to this BRAND NEW, 3,700+ sqft of total living 2-storey infill home built by CHBA Award-Winning Justin Gray Homes & designed by CM Interior Designs! Sitting on a LARGE corner lot in prestigious community Highlands! Featuring 9’ ceilings on all levels w/ 8’ doors, endless windows, wrap-around front porch & rear deck. The open-concept main offers a grand living room w/ plaster gas fireplace, dining w/ wood beams & shiplap, HUGE main floor office, chef’s kitchen complete w/ Fisher & Paykel panel fridge, gas stove, apron sink, gold pluming, custom cabinetry, plus mudroom & 2-pc bath. Upstairs boasts 4 bedrooms & 3 baths: massive primary retreat w/ vaulted ceilings, gas fireplace, boulevard views, custom WIC & spa-inspired ensuite. 2nd Bedrm (mini-master) w/ ensuite & WIC, and Jack & Jill bath for bedrooms 3 & 4. Fully finished basement offers 2 bedrooms, bath & open theatre room. Steps to Highlands Golf, river valley, Concordia, Borden Park, schools & mins to Downtown! (id:63502)
Maxwell Polaris

