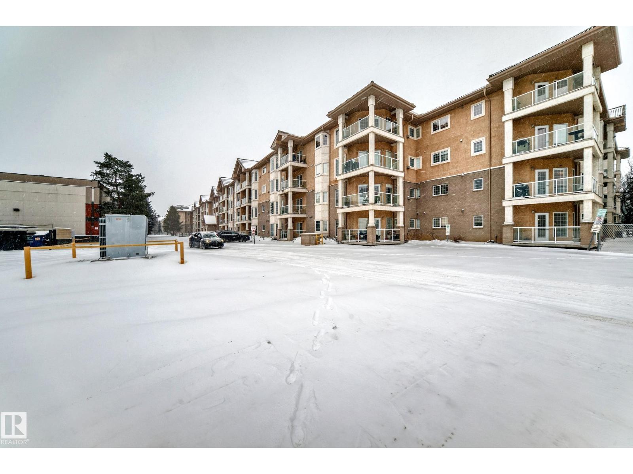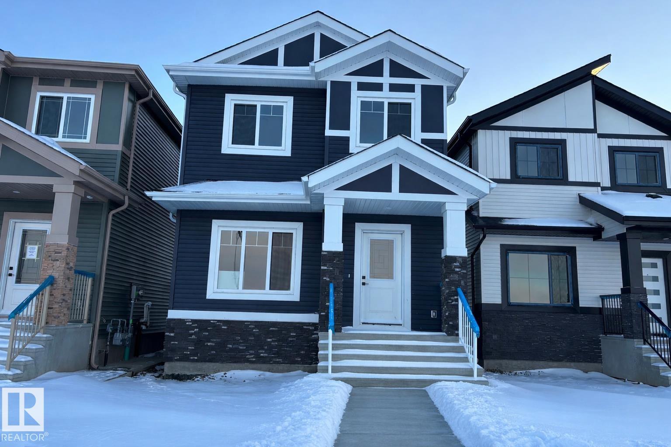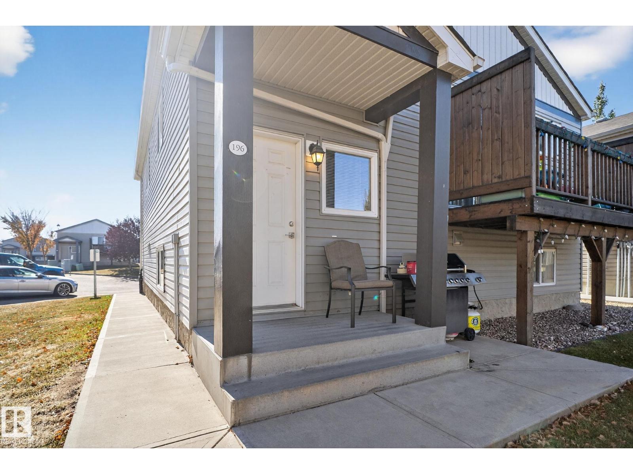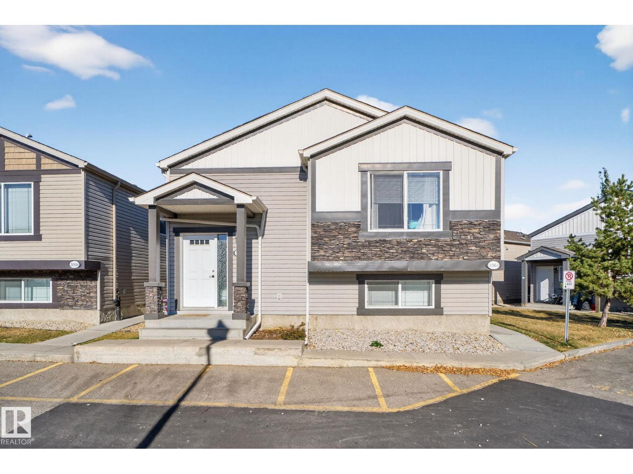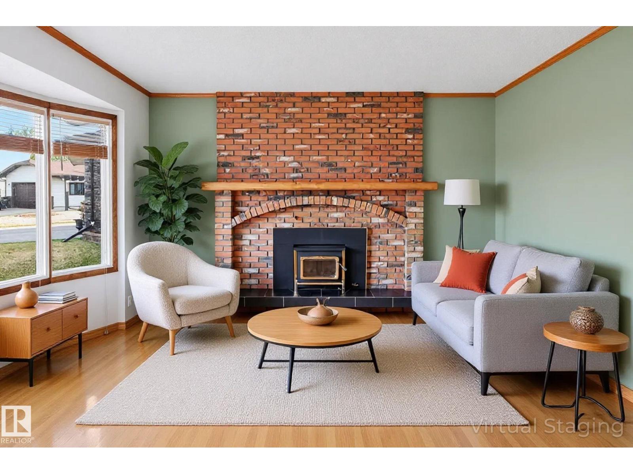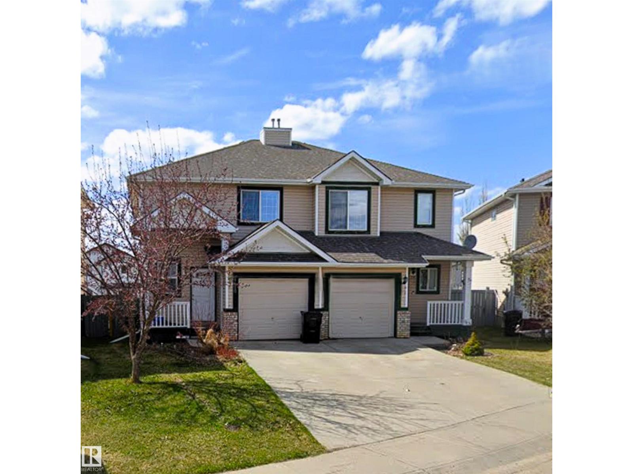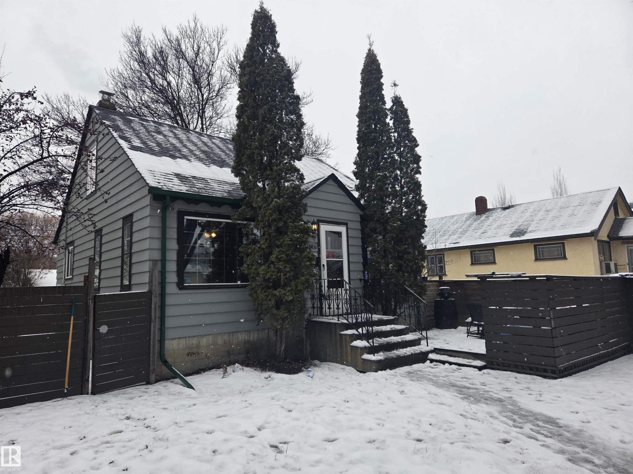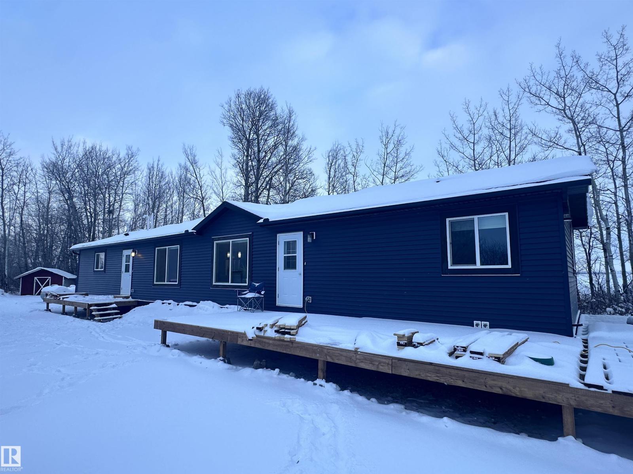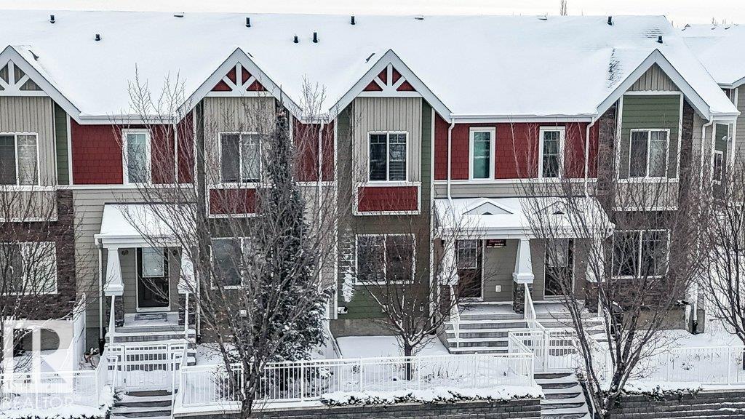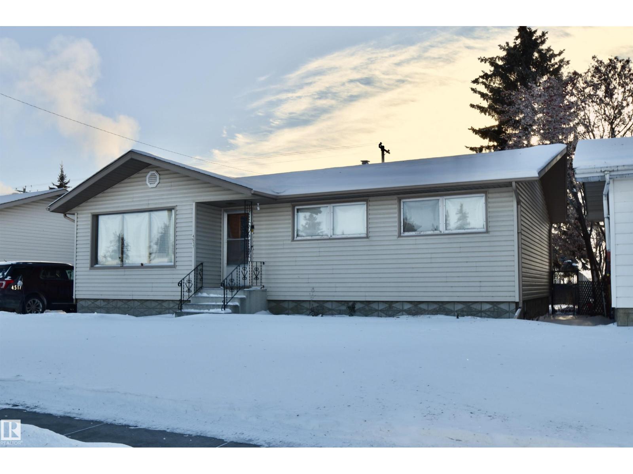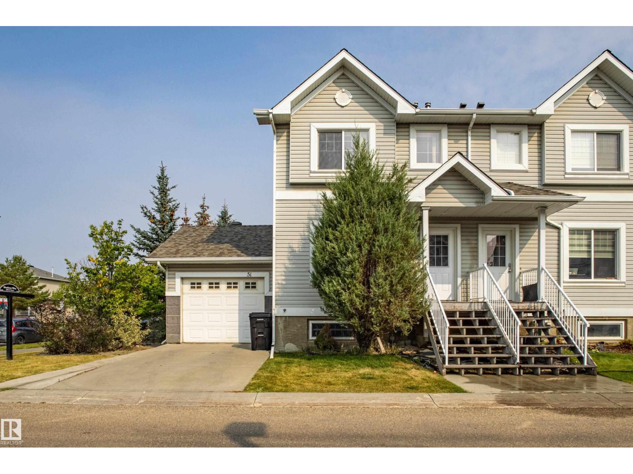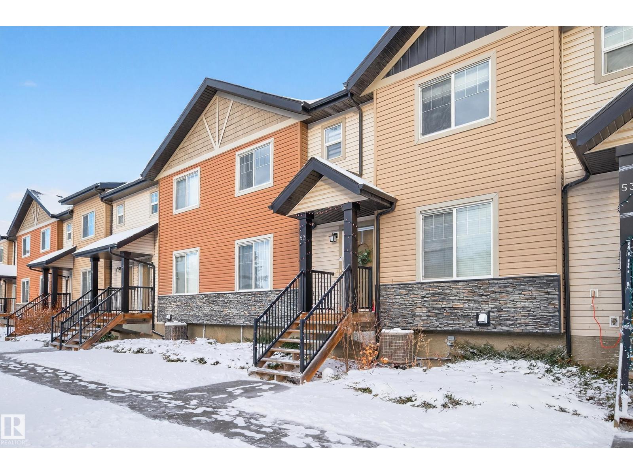#301 11260 153 Av Nw
Edmonton, Alberta
Welcome to this executive, adult-only (40+) condo located in the prestigious Beaumaris Lake community. Enjoy breathtaking views of the lake and scenic walking trails right outside your door. This well-designed 3th-floor unit offers two spacious bedrooms and two full bathrooms, along with a large, beautiful kitchen featuring an island, a cozy fireplace, and an expansive balcony with glass railings and BBQ hookups—perfect for relaxing or entertaining. The building offers outstanding amenities, including a welcoming and elegant lobby, underground parking, swimming pool, gym, hot tub and guest suites. Set in a quiet, prestigious neighborhood, this condo provides a refined lifestyle for those seeking comfort and safety. (id:63502)
Royal LePage Arteam Realty
9831 107a Avenue
Morinville, Alberta
BRAND NEW Single-Family Home w/Legal Suite! Total 4 bed, 3.5 bath. Ideally located just 10 minutes to St. Albert & minutes from schools, parks, & grocery stores, this stunning custom-designed home truly has it all. From the moment you enter, a large front window floods the space w/natural light, highlighting the elegant living RM featuring a striking accent wall, beautifully detailed ceiling, & a stylish fireplace. The spacious dining area comfortably accommodates large family gatherings, while the corner L-shaped kitchen impresses w/floor-to-ceiling cabinetry, quartz countertops, & a generous island. The main floor is complete with a convenient laundry room, powder room, & a separate side entrance leading to a 1-bedroom, 1-bath legal basement suite, ideal for rental income or extended family. Upstairs, you’ll find a versatile office space, a spacious primary retreat, a large W/I closet w/built-in drawers, & a full ensuite bath. Two additional Bedrooms with a 2nd full bath. *Photos are of a similar home* (id:63502)
Exp Realty
196, 142 Selkirk Pl
Leduc, Alberta
Welcome to Your Oasis in Leduc! This bright and spacious lower-level unit in a professionally managed condo complex is the perfect starter home or investment property. Featuring two generous bedrooms and a smart open-concept layout, it offers both comfort and practicality for a young couple or small family. Step inside and enjoy: Soaring 10+ ft ceilings and large windows that flood the space with natural light A well-appointed kitchen with ample storage Brand new vinyl plank throughout In-suite laundry for everyday convenience Two assigned parking stalls located just steps from your front door No shared hallways, offering added privacy and a townhouse-like feel Family-friendly common area right behind the unit — a great spot for kids to play while staying within view Currently rented at $1,450/month, this property is a turn-key investment or a move-in-ready home. Bonus: The upper unit is also available! Live in one and rent the other, or bring family and invest together. (id:63502)
Maxwell Progressive
195, 142 Selkirk Pl
Leduc, Alberta
Welcome to Your Oasis in Leduc! This upper-level unit in a professionally managed condo complex is the ideal starter home or investment property. With three spacious bedrooms and an open-concept layout, it offers comfort and functionality for a growing family. Step out from the kitchen onto your private deck — perfect for morning coffee or evening relaxation. Enjoy the convenience of in-suite laundry and a well-appointed kitchen, making daily chores a breeze. Privacy is a key feature here, with no shared hallways and two assigned parking stalls just steps from your front door. The family-friendly layout is complemented by a common picnic area within view of the unit, providing a convenient and safe spot for kids to play — almost like having a built-in babysitter! Currently rented at $1,600/month, this property is a turn-key investment opportunity or a move-in-ready home. Basement unit available as well! (id:63502)
Maxwell Progressive
3917 43 Av
Leduc, Alberta
5 minutes to the Edmonton International Airport AND with your own Putting Green!!! This ORIGINAL OWNER Leduc, Single Family Masterpiece is nestled in a quiet, mature neighborhood; located across the Street from Adolph Community Park and walking distance to the Leduc Recreation Centre. You will be pleasantly blown away, but the curb appeal of the unique Home, expertly laid out on a huge, private, pie-shaped Lot. Both the front and back, have been meticulously landscaped, to offer maximum privacy and use of space. Move-in ready, this fully finished Home boasts 4 large Bedrooms and an oversized Double Attached Garage. The Dream Basement is sprawling in size; there is a Rec Room, a Bonus Room, a Bedroom, a 3 piece Ensuite AND a Bar!! Located in a quiet cul-de-sac; this spotless and inviting Home is a dream find in Leduc. (id:63502)
Liv Real Estate
5424 204 St Nw
Edmonton, Alberta
Welcome to The Hamptons, where comfort meets convenience. This bright and beautifully maintained two storey half duplex sits on a quiet cul de sac and offers exceptional value with NO CONDO FEES, central AC, and a spacious west facing backyard perfect for relaxing or entertaining. The main floor features a warm and inviting living room with a corner fireplace, an open dining area with direct access to the sun deck, and a well-designed kitchen with upgraded stainless steel appliances and abundant cabinet space. Freshly painted and move-in ready, the home feels clean, modern, and welcoming. Upstairs you’ll find a large primary bedroom plus two impressively roomy additional bedrooms and a full four piece bathroom. The fully finished basement expands your living space with a comfortable rec room along with a dedicated storage and laundry area. Prime location! Just a one minute walk to two K to 9 schools ! no more yellow bus mornings... Close to parks, transit, shopping, West Edmonton Mall, and the Henday. (id:63502)
Exp Realty
11516 88 St Nw
Edmonton, Alberta
A great opportunity awaits in Parkdale! Located on a beautiful tree lined street is this 4 + 1 bedroom home with an in-law suite. Nestled inside a newly painted, fenced 49.5 x 120-foot lot featuring a fantastic front porch, a great area to entertain and catch some rays. Enter the rustic main floor through beautiful French doors to the living room which features new flooring and paint. Stainless-steel appliances, new upper cabinets and floor in this functional kitchen & cute dining area. 2 bedrooms on the main floor – one turned into a 2nd laundry room. Upstairs two large bedrooms with lots of storage. Separate back entrance off the kitchen leads to the second living area with another kitchen, living room, bedroom, bathroom and laundry. The yard features raised gardens, trees, shrubs, charming walk ways and chill areas. The garage is finished with a workshop area Some upgrades include: Shingles 2021/22, New HWT 2021. (id:63502)
Exp Realty
61211 Rge Road 265
Rural Westlock County, Alberta
Welcome to peace in the country! This property has so many lovely features to offer. Starting at the home; enjoy 4 bdrms, 2 full baths, a generous and gorgeous kitchen, dining, and living room, to host all of your friends and family. All high tier appliances in the home; from kitchen appliances, to washer and dryer, to air filtration system. Peace of mind, w/ everything all on one level and easily accessible. Then, step outside to enjoy your 6 acre oasis! A 56'x32' shop w/ power to keep your projects covered, AND your very own built-in cedar sauna! Take a small stroll past your powered chicken coop (w/ large run), and multiple garden plots/boxes; you will find a 20'x20' art studio! Built in 2021, w/ power & heat, this building can be utilized for so many things! You’ll also find an in-floor heated outbuilding used as a man cave or storage, as well as an outhouse, and small dug out for your convenience. About 4 acres of ATV or walking trails purely for enjoyment. All of this only 15 minutes to Westlock! (id:63502)
Exp Realty
#97 2003 Rabbit Hill Rd Nw
Edmonton, Alberta
This beautifully updated Magrath townhome is move-in ready and offers a fantastic lifestyle. Inside, you'll find hardwood floors, granite countertops, a bright living area with high ceilings, and a modern kitchen with stainless steel appliances. The home is efficient, featuring a tankless water heater. Upstairs includes a spacious primary bedroom with a private ensuite, two more comfortable bedrooms, and a second full bathroom. The double attached garage is a great bonus. Location is key—this home is steps away from shops, a rec center, and great schools. Enjoy Magrath's peaceful, prestigious atmosphere with direct access to beautiful walking and biking trails, plus convenient public transportation. This is a rare find of excellent value in a top neighborhood. (id:63502)
Cir Realty
4517 51 Av
St. Paul Town, Alberta
This 1,090 sq ft home is ideally located in a central neighbourhood, just steps from schools, shopping, and everyday amenities. Inside, you’ll find a large open-concept living, dining, and kitchen area, perfect for modern living and entertaining. The recently modernized kitchen features updated finishes and new appliances, creating a fresh and functional space. Major updates include new shingles and a new hot water tank, offering peace of mind for years to come. Truly move-in ready, this well-maintained home is a fantastic opportunity for first-time buyers, downsizers, or investors alike. (id:63502)
Century 21 Poirier Real Estate
#51, 2503 24 St Nw
Edmonton, Alberta
BACK to Market due to BUYER Failed to MORTGAGE.Welcome to this fantastic CORNER UNIT Townhouse located in Silver Berry. The home is across the road from shopping, steps from public transportation, schools and lots of street parking.perfect for first-time buyers or investors. home offers 3 bedrooms and a single attached oversize garage with a SEPARATE ENTRY DOOR to the basement.The main floor offers a spacious living area, big sunny windows, a convenient half bath with laundry, dinning area and well designed kitchen with plenty of counter space. upstairs you will find 3 bedrooms, walkout closet and full washroom.Enjoy summer BBQ on your private back deck and fully fenced backyard.The unfinished basement offers endless potential with big windows and space for future development. Dont miss this amazing opportunity. (id:63502)
Century 21 Smart Realty
#52 12004 22 Av Sw
Edmonton, Alberta
Discover your ideal home in this bright and spacious townhome, perfectly positioned at the southeast corner of desirable Rutherford Park. Flooded with abundant natural light, this inviting residence creates a warm, welcoming atmosphere you'll love coming home to every day. Boasting 3 generous bedrooms, 2.5 bathrooms, and a convenient double attached garage, this thoughtfully designed property offers the perfect blend of comfort and low-maintenance living. Whether you're a first-time buyer stepping into homeownership, an investor seeking strong potential, or downsizing without compromise, this home adapts seamlessly to your lifestyle. Enjoy unparalleled convenience with shopping, groceries, bus routes, schools, and the international airport just minutes away. Plus, explore an extensive network of scenic walking trails right at your doorstep for relaxing strolls or active adventures. (id:63502)
Liv Real Estate

