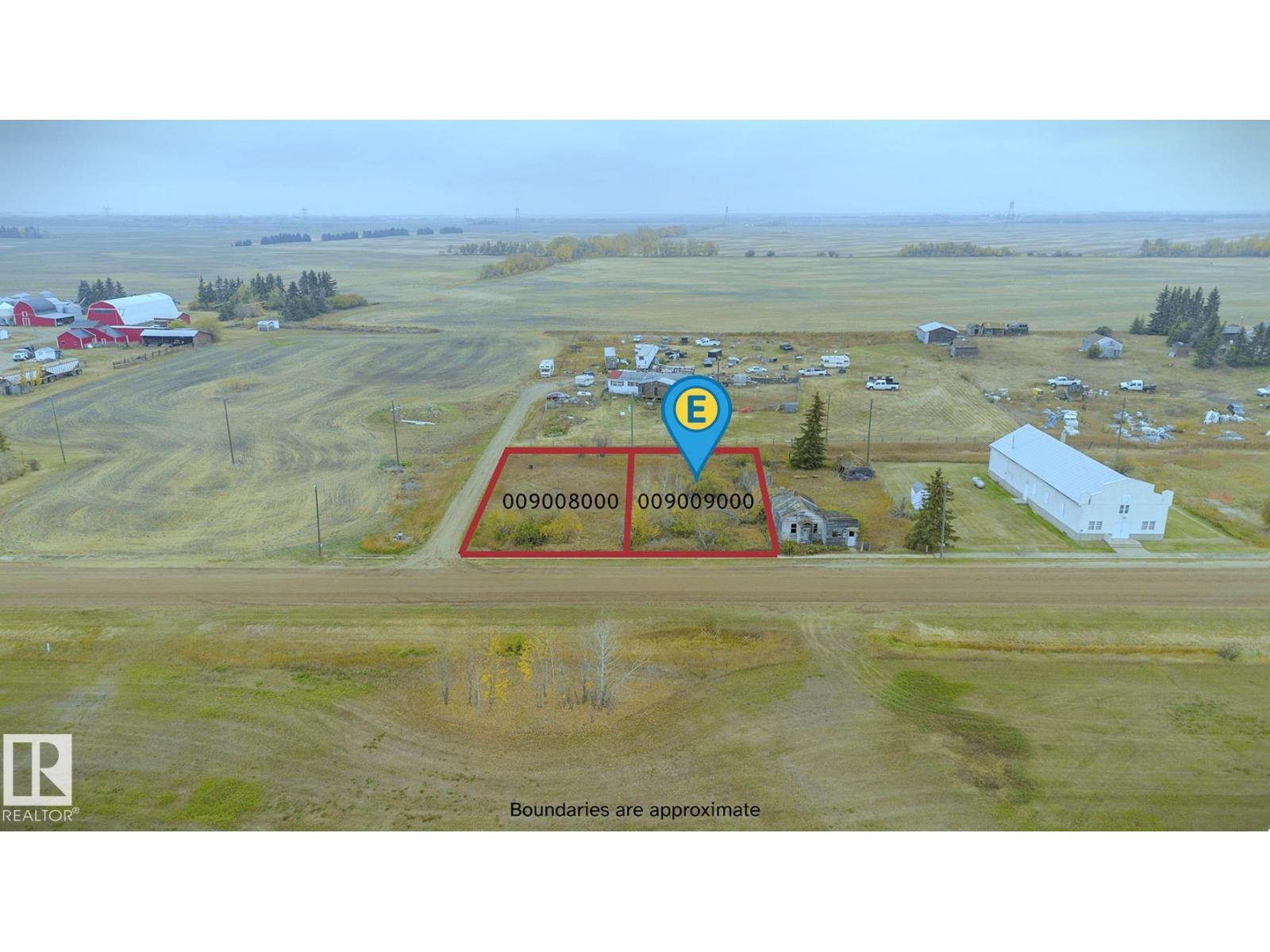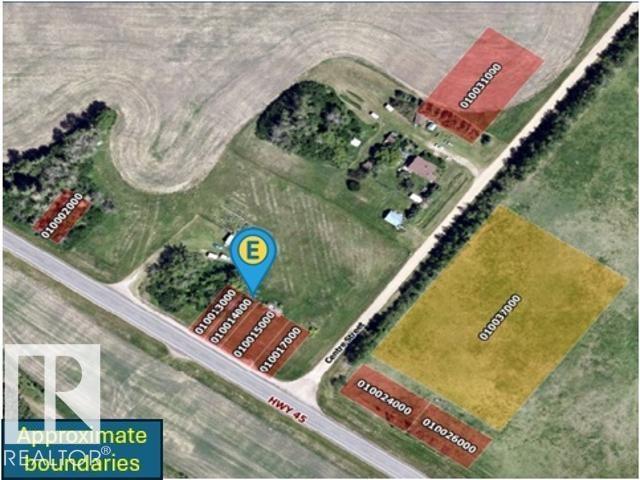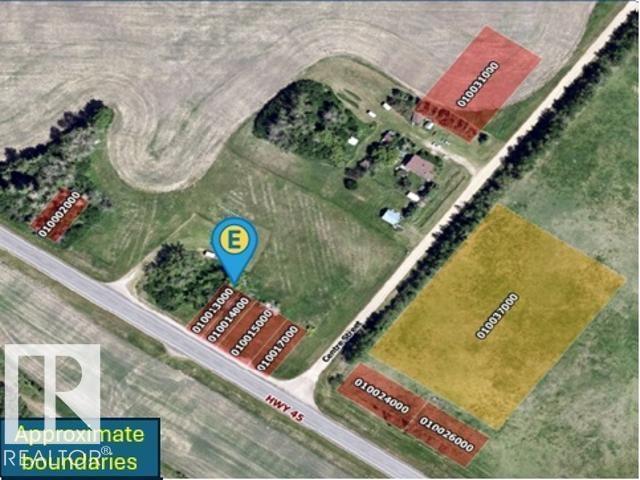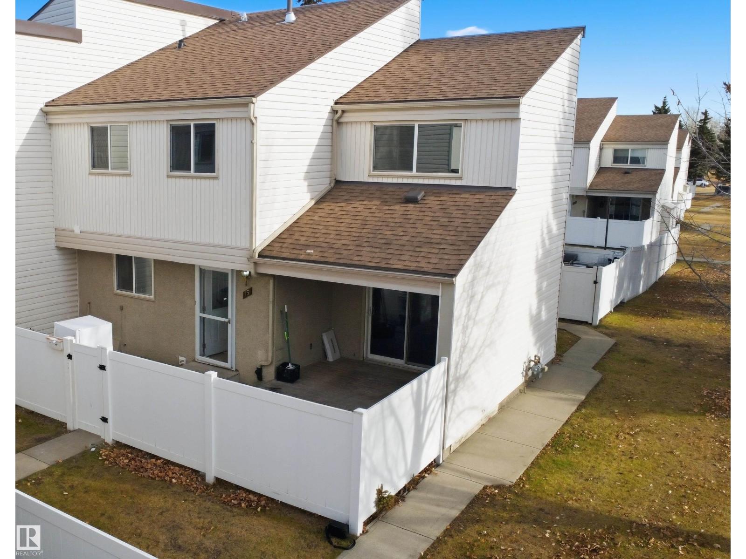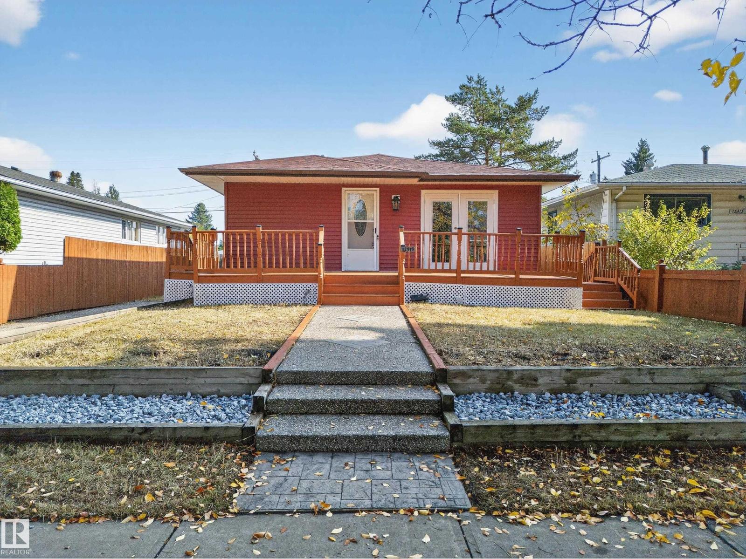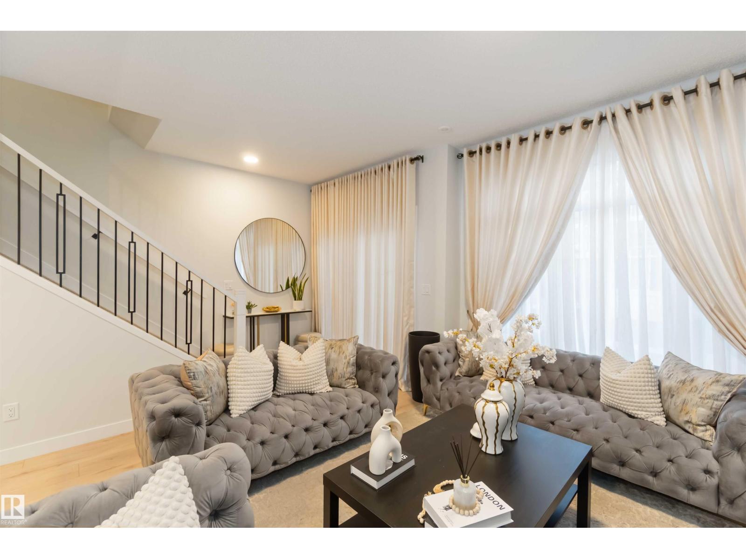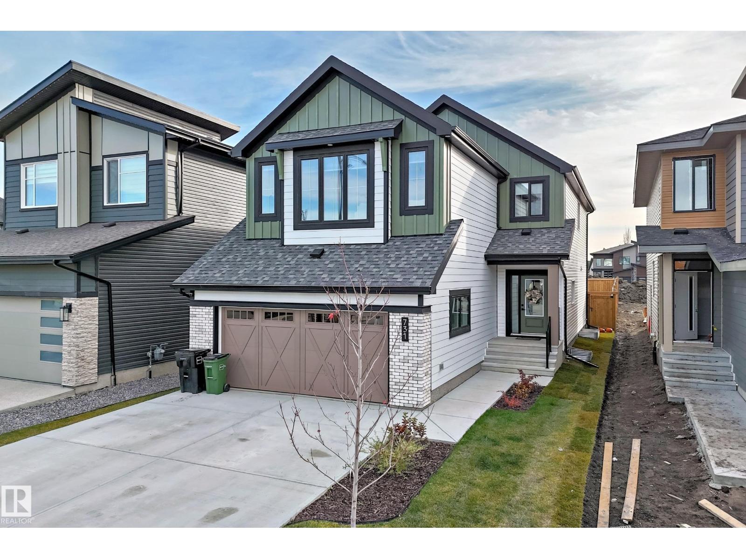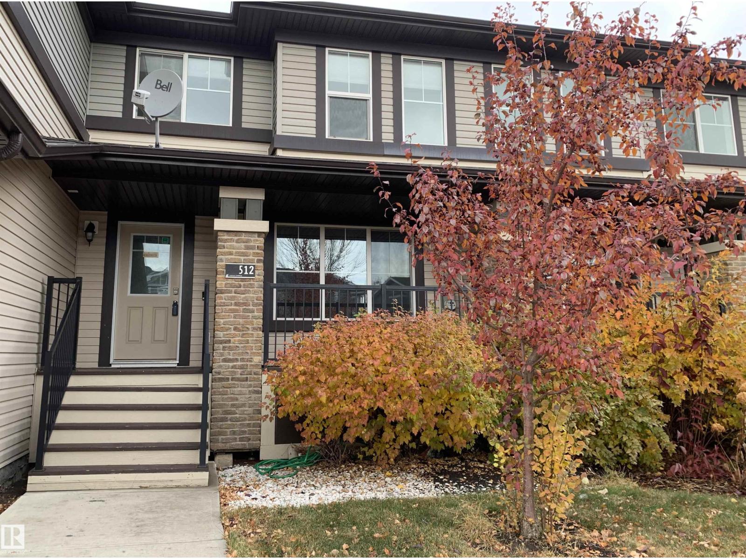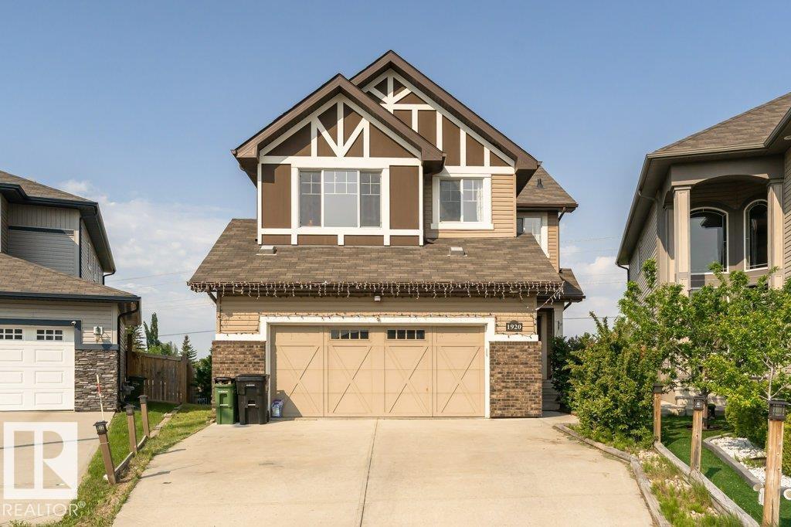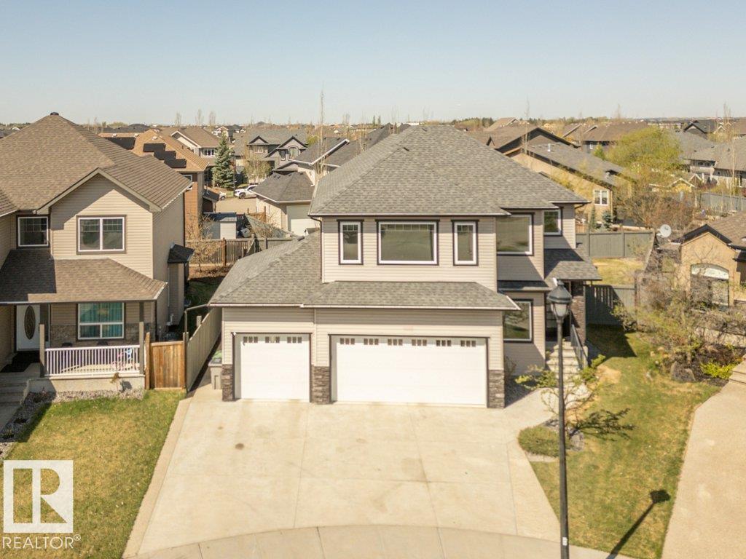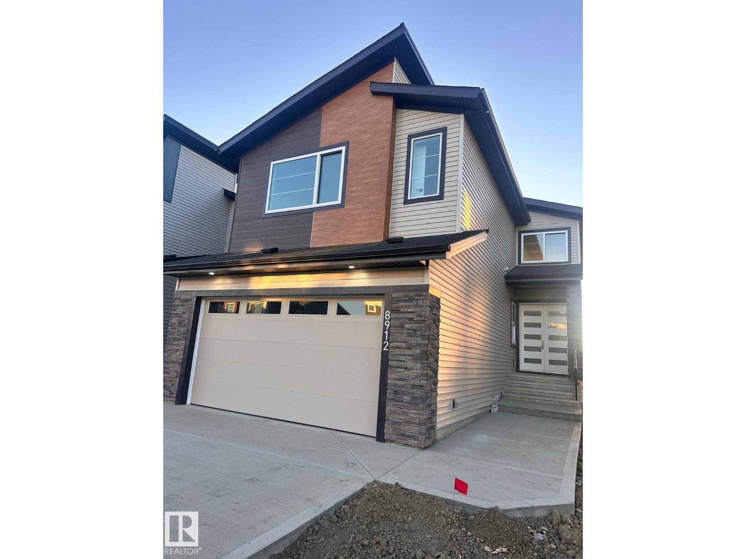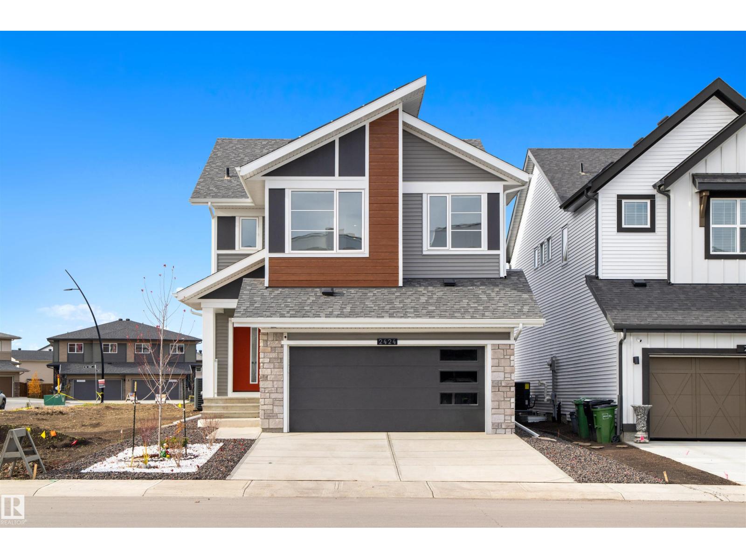562b 2 St
Rural Lamont County, Alberta
.151 ACRES NEAR WOSTOK. A few lots are available for sale.(RESIDENTIAL) (id:63502)
The E Group Real Estate
Centre Street & Railway Av
Rural Lamont County, Alberta
Excellent opportunity to own titled land in Lamont County. These affordable parcels are situated near Hwy 45 with convenient access from Centre Street and Railway Avenue. Surrounded by open farmland and mature trees, the area offers privacy and a peaceful rural setting. Each lot provides flexibility for future use, whether for storage, recreation, or as part of a larger land assembly. Multiple adjoining parcels are available and can be purchased individually or together to expand your footprint. A great option for investors or those looking to secure land in Alberta’s growing heartland.(RESIDENTIAL) (id:63502)
The E Group Real Estate
Centre Street & Railway Av
Rural Lamont County, Alberta
Excellent opportunity to own titled land in Lamont County. These affordable parcels are situated near Hwy 45 with convenient access from Centre Street and Railway Avenue. Surrounded by open farmland and mature trees, the area offers privacy and a peaceful rural setting. Each lot provides flexibility for future use, whether for storage, recreation, or as part of a larger land assembly. Multiple adjoining parcels are available and can be purchased individually or together to expand your footprint. A great option for investors or those looking to secure land in Alberta’s growing heartland.(RESIDENTIAL) (id:63502)
The E Group Real Estate
15 Woodvale Vg Nw
Edmonton, Alberta
Recently Renovated End-Unit Townhouse featuring 3 spacious bedrooms and 1.5 beautifully updated bathrooms. This home offers a brand-new kitchen with modern finishes, fresh flooring. As an end unit, it provides additional privacy, abundant natural light. Thoughtfully updated, this townhouse combines modern style with everyday comfort in a desirable location. (id:63502)
Century 21 Smart Realty
12919 113a St Nw
Edmonton, Alberta
Welcome to this fully renovated home in the desirable community of Lauderdale! This spacious property offers 6 bedrooms, 3 full bathrooms, 2 kitchens, 2 laundries, a separate entrance, and an oversized double detached garage. The main floor features 3 bedrooms, 2 full bathrooms, a bright living room, and a brand-new kitchen with quartz countertops, stainless steel appliances, and laundry. The basement is fully finished with 3 bedrooms, a full bathroom, second kitchen, and laundry—ideal for multi-generational living or rental potential. Extensive renovations include new windows, siding, doors, baseboards, casing, paint, LED lighting, hardwood & vinyl flooring, electrical, plumbing, and fully updated bathrooms. Major mechanical upgrades include a tankless hot water system, new furnace, and central A/C. Fully fenced backyard with concrete throughout perfect for gatherings & extra parking. Ideally located near a dog park, fitness center, schools, mosque, church, shopping, parks, and transit.MUST SEE.. (id:63502)
Maxwell Polaris
#9 6214 Cartmell Co Sw
Edmonton, Alberta
This immaculate two-year-old townhouse is nestled in the highly sought-after community of Heritage Valley, offering modern living in a vibrant and convenient location. Meticulously maintained, the home features contemporary finishes, an open-concept layout, and bright, spacious interiors that reflect true pride of ownership. Residents will appreciate the easy access to a wide range of amenities, including shopping centers, schools, parks, and public transportation. Combining comfort, style, and an exceptional location, this property presents an ideal opportunity for discerning buyers seeking move-in-ready living in one of the area’s most desirable neighborhoods. Don't miss your opportunity! (id:63502)
Real Broker
731 166 Av Ne Ne
Edmonton, Alberta
Welcome to Quarry Landing—nestled near the North Saskatchewan River and The Quarry Golf Course. This stylish, functional home features 5 bedrooms, including one on the main floor, a bright foyer and a mudroom from the garage, and an open-concept kitchen/great room with custom finishes, built-in dining bench, and abundant natural light. Also included are the central Air-Conditioning and garage heater. Upstairs offers 4 spacious bedrooms, a flex space, and a large bonus room. The primary suite includes a 5-piece ensuite with a tiled rain shower. The basement has 3 windows, ready for future development. Enjoy a fully landscaped, fenced yard with a new 16×12 deck, plus an oversized garage with ample storage. Located minutes from shopping, rec centers, and Anthony Henday, this home blends quiet luxury with everyday convenience. Built just in 2024, this home still has warranty remaining with the Alberta New Home Warranty program. Get the all the benefits of a new home without the new price! (id:63502)
Sable Realty
512 Chappelle Sw Sw
Edmonton, Alberta
MOTIVATED SELLER. Welcome to the Creekwood community in Chappelle. This Rohit Mackenzie Model has over 2000 sf of living space. Built in 2011 features 3 bdrms up, 3.5 baths, fully fin basement, bonus & recreation rooms & REAR ATTACHED single garage. Stepping through the main entrance you are welcomed by warm chocolate hardwood. This Open Concept showcases Living room, Kitchen with S/S appliances, NEW in 2025 dishwasher, pendent island lighting, new paint main & upper levels, cabinet refacing & laminate flooring. Eating area with patio doors leads to private deck & 2 pc bath completes main level. Upstairs you will find a cozy bonus room, primary bedroom with 4 pc ensuite & walk-in closet, 2 additional generous sized bedrooms, 4 pc bath & laundry room. The fully finished basement offers a recreation/flex room with dry bar & quartz countertop, office & 4 pc bath. Located near parks, trails, schools, shopping, golf, Anthony Henday & so much more. A great place to call home!! (id:63502)
Maxwell Challenge Realty
1920 33b St Nw
Edmonton, Alberta
SECOND KITCHEN! PIE LOT! WALKOUT BASEMENT! Welcome to this Landmark Built 2 Storey home in the Laurel neighborhood featuring 3+1 bedrooms, 3.5 Bathrooms, and a Double Attached Garage featuring a UNIQUE SPICE KITCHEN! The main floor showcases an Open Concept design with Chefs Kitchen boasting Granite Countertops, Stainless Steel Appliances, spacious Island, and Walk Through Pantry. A cozy living area with gas fireplace, Main Floor Laundry, dining area, 2 piece bath, and access to the Upper Deck complete the main floor. Upstairs is a Bonus Room with loads of windows, 4 piece bath, plus 3 bedrooms including a massive Primary suite with walk in closet and a 4 piece ensuite with soaker tub. The fully finished basement includes a recreation room, SECOND KITCHEN, bedroom, 3 piece bath, and access to the private parklike backyard with patio, additional deck space and garden beds. This exceptional property is ideally located near schools, parks, public transportation and more, and is a must see! (id:63502)
RE/MAX River City
5512 Etoile Co
Beaumont, Alberta
Welcome to this beautifully renovated home in one of Beaumont’s most desirable neighborhoods. Set on a large pie-shaped, fully fenced lot, it features a mature landscaped yard and new two tier deck perfect for entertaining or relaxing. The spacious triple garage includes built-in shelving for extra storage. Inside, the open-concept main floor is bright and inviting. The chef’s kitchen offers high-end finishes, modern cabinetry, and a large island flowing into the dining area and cozy living room with gas fireplace. A dedicated office and walk-in pantry complete the main level. Upstairs, enjoy a spacious bonus room, four bedrooms and a luxurious primary suite with spa-inspired ensuite and walk-in closet. The finished basement includes a legal two-bedroom suite with private entrance ideal for rental income or extended family. Located in a quiet cul-de-sac near schools and parks. (id:63502)
RE/MAX Elite
8912 Mayday Wy Sw
Edmonton, Alberta
The Concords in Orchards, SW Edmonton, proudly offers a remarkable residence available for immediate possession. This stunning 2420 Sqft property showcases 5 spacious bedrooms and 4 full baths, complemented by an airy open-to-above living room and additional windows throughout. The main floor features a convenient full bath and bedroom, while the elegantly appointed spice kitchen boasts ample cabinetry, counterspace, and a generous pantry with premium upgrades. The second floor offers a versatile bonus room, 4 bedrooms, and 3 full baths. Situated on a regular lot, this exceptional property features a double-door entrance, double attached garage, and picturesque views of a nearby pond and walking trails. The unfinished basement boasts a 9' ceiling and separate entrance, offering endless possibilities. Conveniently located near esteemed schools, shopping at South Common, the Edmonton Soccer Dome, and forthcoming access to 41 Avenue and Highway. (id:63502)
Logic Realty
2424 205 St Nw
Edmonton, Alberta
Welcome to the Bentley 26 by Jayman BUILT located in The Uplands at Riverview. This stunning 2-storey home offers 3 beds, 2.5 baths and showcases exceptional quality and design. The open-concept main floor features an impressive open-to-below staircase, upgraded cabinetry, engineered hardwood flooring, quartz countertops throughout with a striking waterfall island, and built-in KitchenAid stainless steel appliances with a gas cooktop perfect for the home-inspired chef. Upstairs, the spacious primary suite includes a luxurious ensuite and walk-in closet along with two additional bedrooms, a full bath, laundry, and a bonus room. This Net Zero Certified home is complete with solar panels, triple pane windows, HRV, tankless hot water heater, central A/C and Smart Home Technology powered by Amazon Alexa. The side entrance to the basement with 9 ft. ceilings offers endless potential for future development. This home perfectly blends style, innovation and sustainability. You don't want to miss this one! (id:63502)
Century 21 Masters

