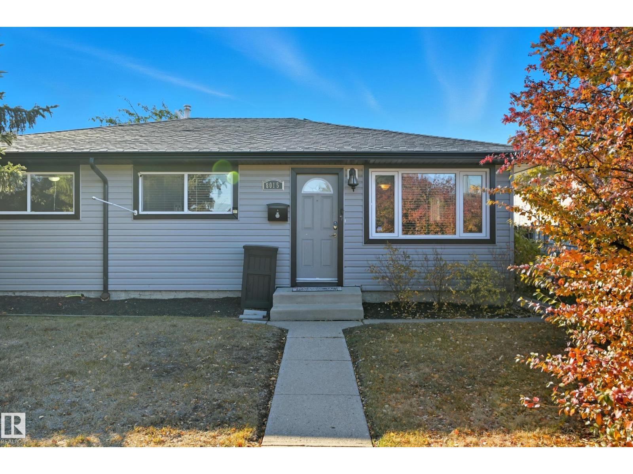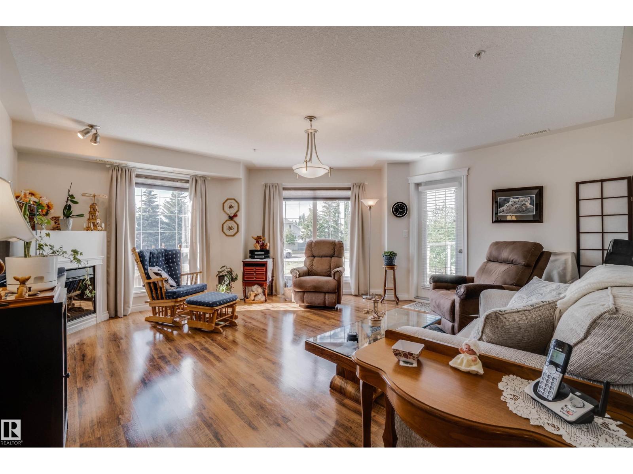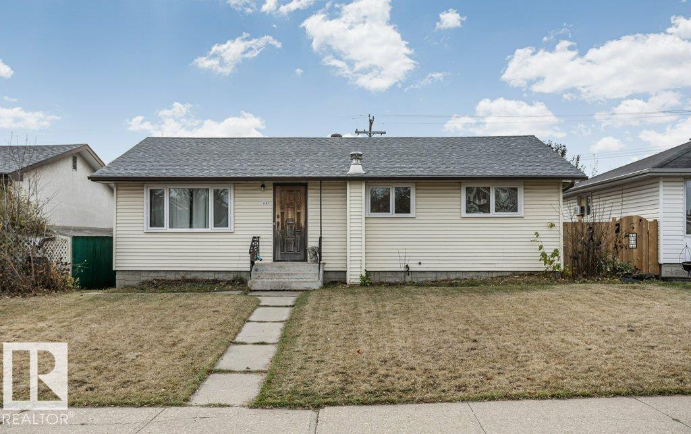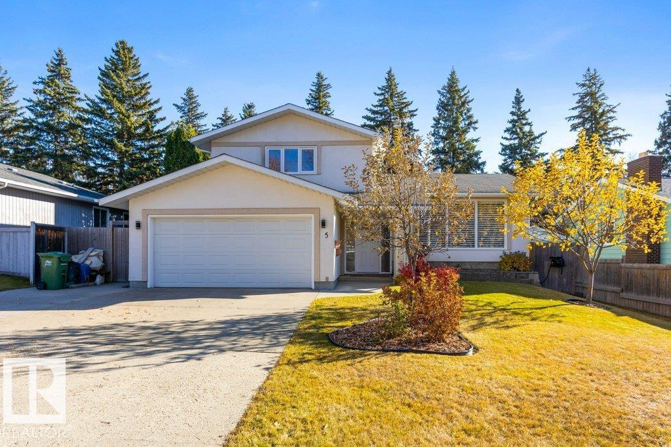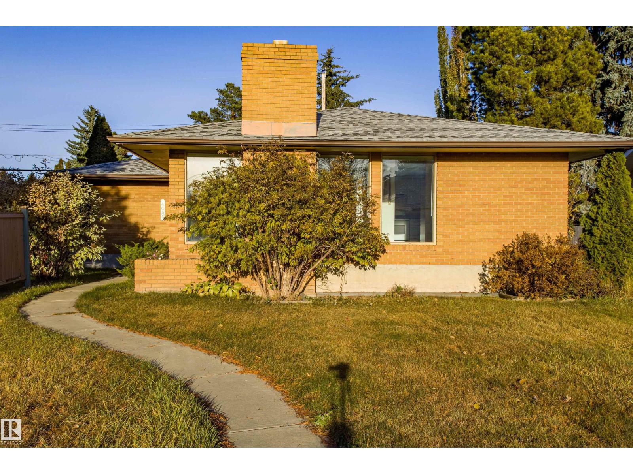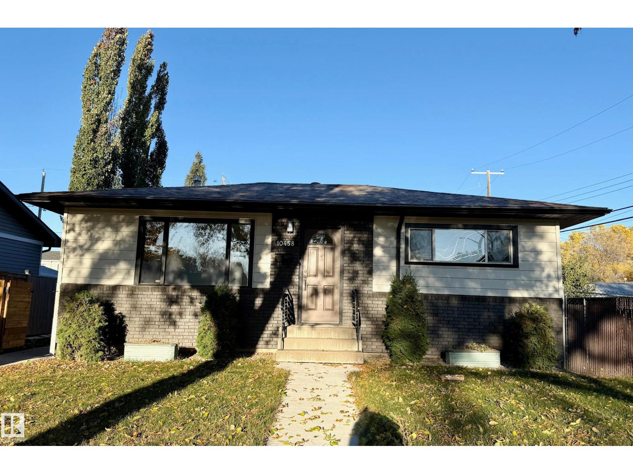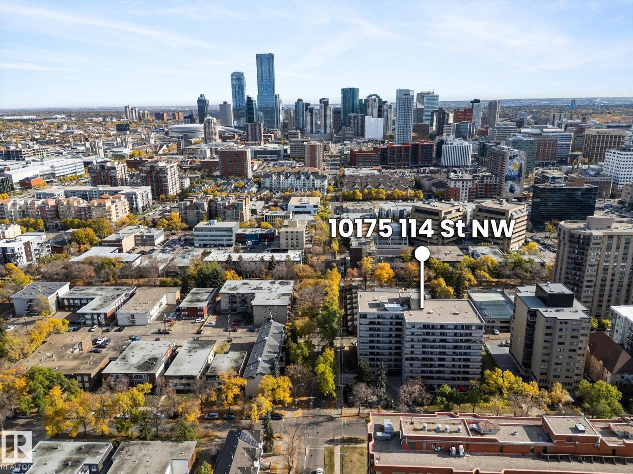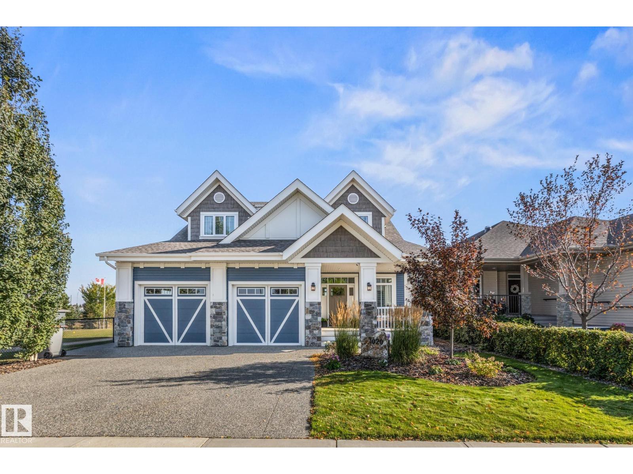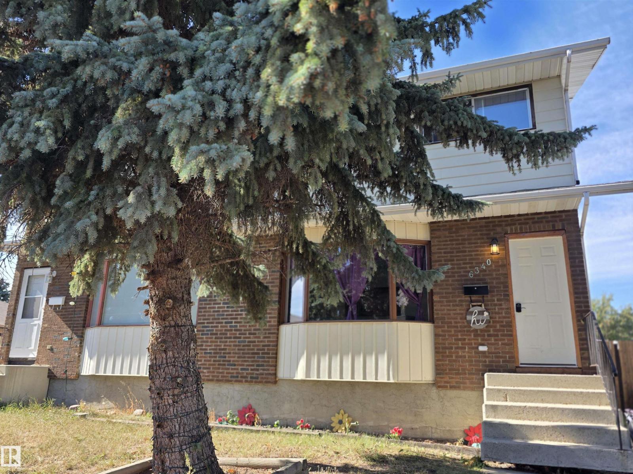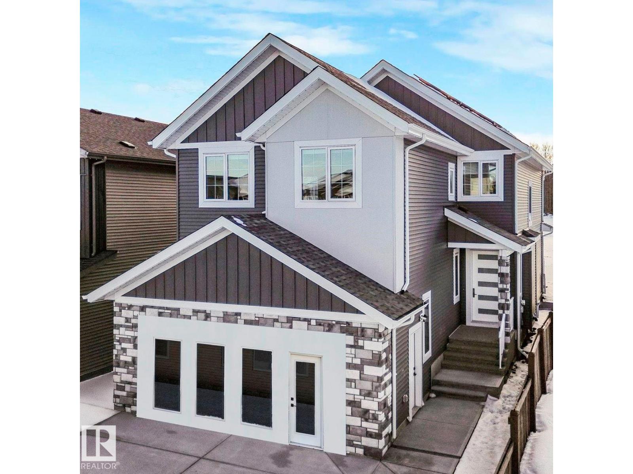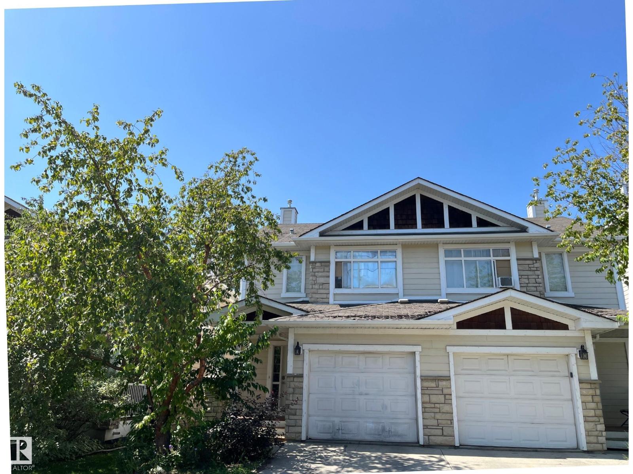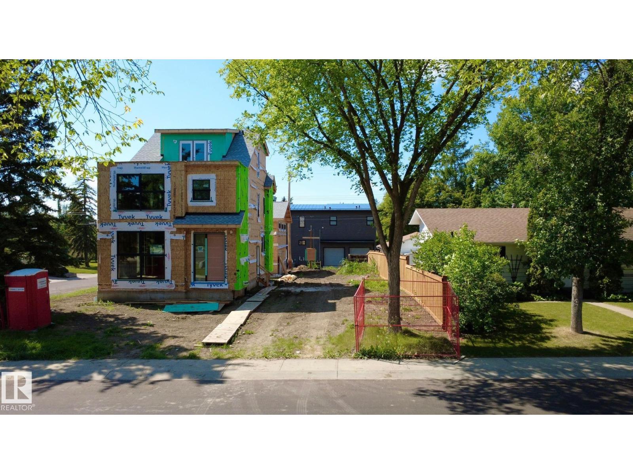8015 130 Av Nw
Edmonton, Alberta
Charming, renovated bungalow in Balwin! Step inside this 1,083 sq ft home and fall in love with the bright, open layout. The spacious living room is filled with natural light and flows effortlessly into the large dining area—perfect for family dinners or hosting friends. The stunning white kitchen features an island, stainless steel appliances, and endless cabinetry for storage. Enjoy the convenience of main floor laundry and a primary bedroom complete with a private 2-piece ensuite. Two additional bedrooms and a beautifully updated bath complete the main level. Outside, the large backyard offers plenty of space to relax or entertain with a patio and loads of parking, plus a double detached garage. Modern charm, classic comfort, and move-in ready—this is the one you’ve been waiting for! (id:63502)
RE/MAX Edge Realty
#219 7801 Golf Course Rd
Stony Plain, Alberta
Live the relaxed and easy life here in Stony Plain!!! 35+ age restriction in this 2 bedroom, 2 bathroom condo is over 1000 sq ft. Beautiful 2nd floor CORNER unit with wrap around balcony! Great kitchen with loads of space including extra pantry room. Moveable island can be right in the kitchen or pushed off to the wall to give you some extra room. Bright living room with tons of windows and corner fireplace to cozy around on a cool fall evening! Master bedroom is a great space with separate entrance to the balcony. Walk in closet and 3pc ensuite. 2nd bedroom is perfect for guests or a home office. Additional 3pc bathroom with walk in shower too! UNDERGROUND PARKING with bonus storage cage! Tons of social opportunities in this close community with rec room, gym equipment, social spaces, amenities building! Close to golf and walking paths!!! (id:63502)
RE/MAX Real Estate
6211 134 Av Nw
Edmonton, Alberta
Welcome to this well laid out 4-bedroom, 2-bathroom bungalow offering comfort, functionality, and value. Located in a quiet, family-friendly neighbourhood, this home features fresh white paint, a bright and spacious main floor with a large living area, and generous dining space perfect for everyday living. The real wood cabinets in the kitchen can easily be painted for a inexpensive refresh! The primary bedroom and two additional bedrooms and a modern updated 4 pc bathroom are located on the main level. The fully finished basement includes a fourth bedroom, a flex room/bedroom, UPDATED full bathroom, and a large rec room—ideal for guests or a growing family. With ample parking and easy access to schools, parks, shopping, and public transit, this property combines practicality and charm in one package. A great opportunity for first-time buyers, downsizers, or investors. Don’t miss your chance to call this bungalow home. Shingles 2020, eaves 2024, back deck/steps 2025. (id:63502)
RE/MAX River City
5 Bradburn Cr
St. Albert, Alberta
Situated steps to the ravine, welcome to this IMMACULATE home in sought after Braeside! This home has had many recent renovations over the years & shows extremely well, true pride of ownership! Enter into a spacious front entrance with direct access to DOUBLE GARAGE. The main floor features a large front room, main floor flex/office space w/custom built in cabinets, gorgeous RENOVATED kitchen w/extra eating bar & lots of counter space, just a few steps down is a cozy family room with newer GAS FIREPLACE, & access to the backyard, main floor laundry area with extra storage, an updated half bath & access to the side yard complete this level! Upstairs there are 3 good sized bedrooms a renovated 4pc bath. The primary bedroom has a walk through closet with access to the 2pc ENSUITE. The basement is finished w/rec room, Den (could easily be a 4th bedroom!) & its own 4pc bath. Newer windows, shingles (35yr) replaced 15 years ago, CENTRAL A/C. Located on a beautifully landscaped, PRIVATE lot w/shed & patio. (id:63502)
RE/MAX Elite
4051 120 St Nw
Edmonton, Alberta
Welcome to Aspen Gardens one of the Best Family Neighbourhoods in Edmonton. Walking distance to some of the Most sought after schools (Elementary School - Westbrook Elementary and Vernon Barford Junior High) Ownership in this Neighbourhood guarantees entry to those schools. This is a very hard to find property nestled on a quiet street on a large lot with backyard width of approximately 90 ft. You will be hard pressed to find a 4 bedroom Brick Bungalow. House offers lots of Light ,4 bedrooms on the main and a Den in the basement that can easily be converted into a 5th bedroom. House is prime for future renovations and or to be redeveloped on this large lot. Walking distance to the Whitemud Creek Walking trails and a few Minute drive to the Derrick Golf and Winter Club as well as Minutes away to the U of A South campus and Bus direct to the LRT at Soughtgate Mall. Amazing location and Lot - Houses like this in Aspen Gardens go fast and do not come up for sale very often. (id:63502)
RE/MAX River City
10458 166 St Nw
Edmonton, Alberta
Unlock the potential of this charming home in sought-after Britannia Youngstown! Fully renovated , this 812sq.ft. home with over sized double detached garage. Nestled on a generous 50' x 125' lot along a beautiful tree-lined street, it offers a warm and friendly neighborhood. Enjoy quick access to Henday, Yellowhead Tr., schools, local parks, shopping, transit and all the amenities you need. Fully renovated basement featuring a full kitchen, private laundry room, and a separate entrance. Main floor also includes its own separate laundry for added convenience. (id:63502)
Comfree
#104 10175 114 St Nw
Edmonton, Alberta
This is the condo you’ve been waiting for! Ground-floor concrete unit with one of the best patios in the city. Over 400 sq. ft. of private outdoor space, southeast-facing for endless sunshine. Morning coffee? Evening wine? You’ll never want to leave. Inside, enjoy peace and quiet thanks to solid concrete construction - the ultimate sound barrier. Condo fees cover heat, water, and electricity, keeping your monthly costs predictable and stress-free. Let’s talk location: walk to Grant Mac, Rogers Place, top restaurants, shopping, and Edmonton’s River Valley trails. Everything downtown has to offer, right at your doorstep. Forget the gym membership - the building’s fitness centre is on the main floor and easily one of the best you’ll find in Edmonton’s condo scene. Add in underground parking, so no more scraping windows or shovelling snow, and this place truly checks every box. The suite itself has been tastefully updated with soft-close kitchen cabinetry and modern flooring throughout. Do NOT miss out! (id:63502)
Real Broker
1020 Genesis Lake Bv
Stony Plain, Alberta
Welcome to the most beautiful, custom home, unlike any other in Genesis on the Lakes. This Multi-purpose home features a one-of-a-kind legal suite with high-end finishes and large windows that offer views of the beautifully landscaped backyard. This serene legal suite oasis is a rare find in Stony Plain, complete with a separate entrance. The house is STUNNING! It's spacious and complemented by neutral colours that create a calm atmosphere. The kitchen features ample counter space, a coffee bar, a custom pantry, and plenty of storage. The primary bedroom features a massive en-suite, a spacious walk-in closet, a fireplace, incredible vaulted ceilings, and a private balcony. The backyard showcases lovely landscaping, highlighted by a waterfall. Ultimate privacy with a south-facing yard that backs onto green space. This home is perfect for families needing extra space or retirees who require a guest suite. Don’t miss this rare opportunity to own a unique home with a legal suite in Genesis on the Lakes. (id:63502)
Century 21 Masters
6340 34a Av Nw
Edmonton, Alberta
CRAZY NEW BEST PRICE !!! Location ! Exclusive Hillview. 3 bedrooms, no condo fees, spacious living, Huge, Huge, back yard onto a lane, a Great Home awaiting Your love and affection. NEWER: flooring, kitchen cabinets, counter top, doors, paint. Newer furnace & hot water tank. Walking distance to train, bus, hospital, shopping, schools, park and Golf Course. Can You say, future garage, maybe with a suite? Key safe on back door, key for back door. (id:63502)
Exp Realty
62 Fenwyck Bv
Spruce Grove, Alberta
Ever wanted to Own a SHOW HOME - Now is you chance. Welcome to this Wonderful Family 4 bedroom Home. Home has been built by the Premier Home Builder in Fenwyck - Raj Built Homes. Raj Built has completed over 25 + Homes in Fenwyck - With Rave Client Reviews. Come see all the amazing upgrades this home features to Include: 2 Story Great Room Fire place, Main Floor Bedroom/Den, Seperate side entrance to the lower level for a Future Suite Development, Upgraded Backsplash and Counter Tops, Walk through Spice Kitchen, Upgraded Cabinetry, Wide Plank Flooring, Upgraded Light Fixtures, Amazing Spa Like Master Bedroom Ensuite, Upper floor Bonus room. Located on a Quiet Street in Fenwyck - Spruce Groves Premier New Area Development. 12 Mins the Westend of Edmonton and Minutes away to all major Shopping and a Number of great schools are close by. House comes with 20 Solar panels... (id:63502)
RE/MAX River City
#24 6410 134 Av Nw
Edmonton, Alberta
Duplex Townhome in Holland Gardens – 1,260 sq. ft. home with 3 bedrooms, 3.5 baths & single att'd garage offers a wonderful opportunity for buyers looking to invest a little time & care to make it their own. The main floor incl. 9' ceilings, a living room with gas fireplace, dining area & a corner kitchen with access to a rear deck & fenced yard. Upstairs, the spacious primary bedroom features a walk-in closet & private ensuite, with two add'l bedrooms + a full bath. The fully finished basement offers a large family room, full bath, and laundry/utility area. This property offers great potential with some updates & TLC needed to bring it to its full shine. Situated in a small Bareland condo complex with low fees covering snow removal, landscaping of common areas, professional management & reserve contributions. Owners are responsible for all exterior maintenance. Conveniently located within walking distance to schools, parks & major transportation routes on 66 St., with shopping & all amenities close by. (id:63502)
RE/MAX River City
7806 145 St Nw
Edmonton, Alberta
Vacant residential lot located in Laurier Heights. Situated in a mature west Edmonton neighborhood with access to schools, parks, and major roadways. (id:63502)
Comfree

