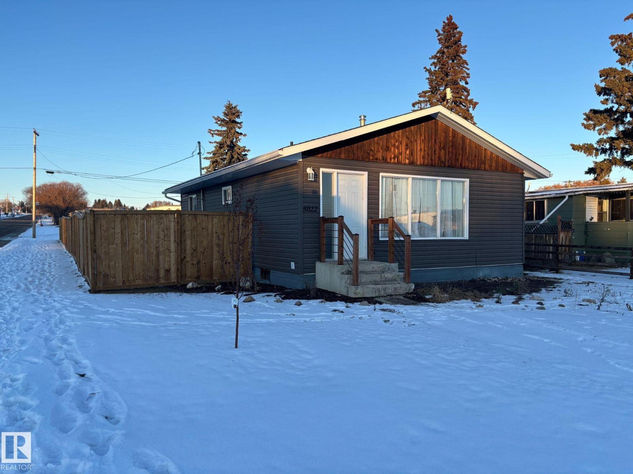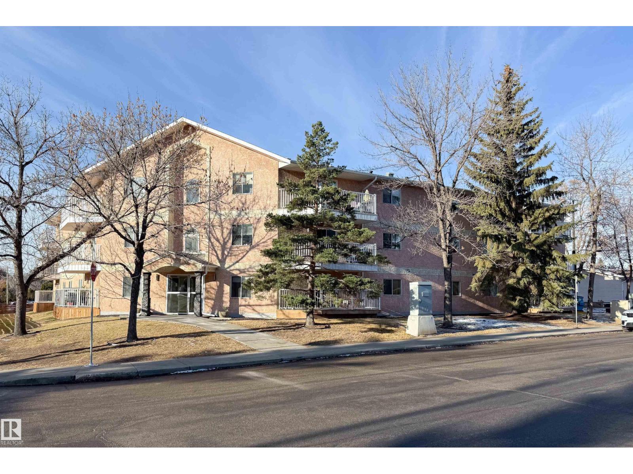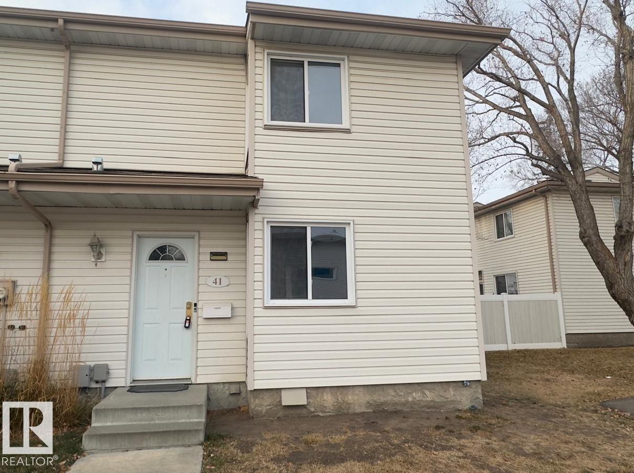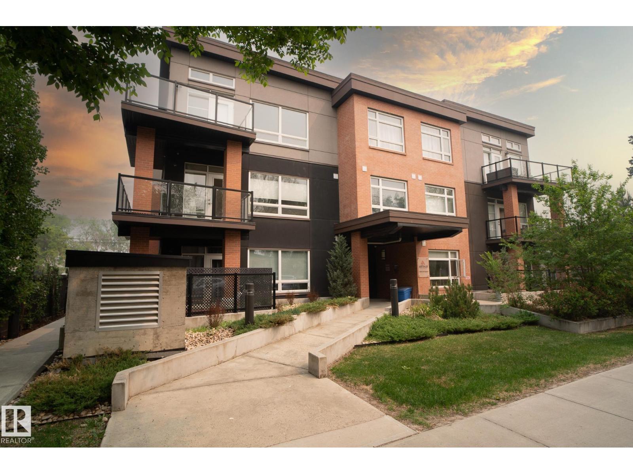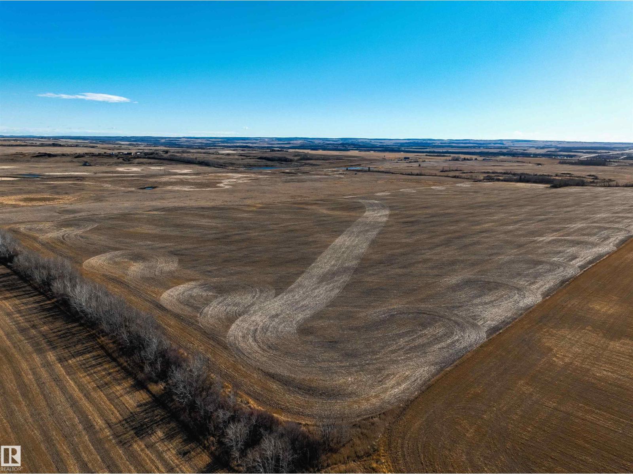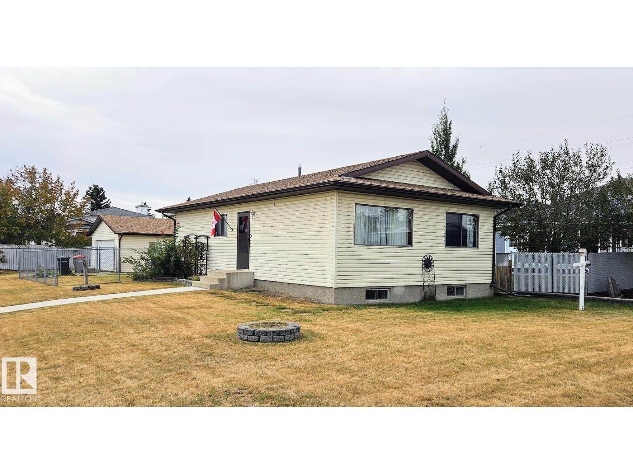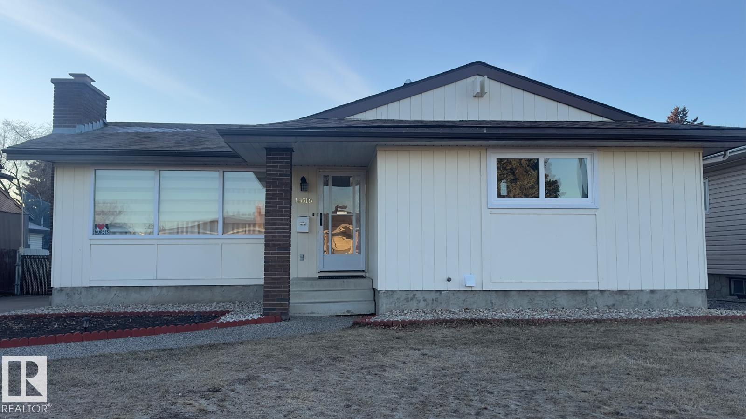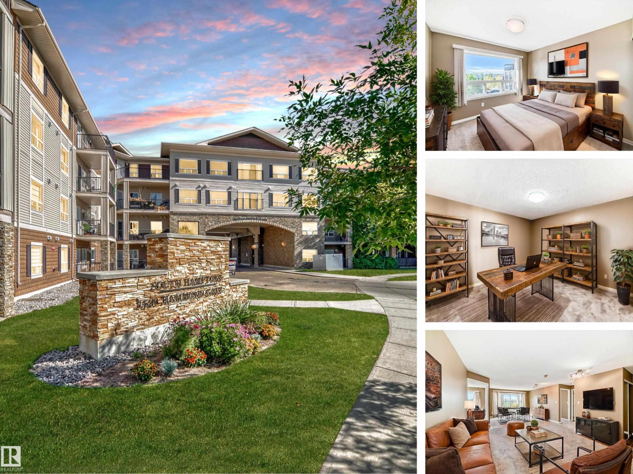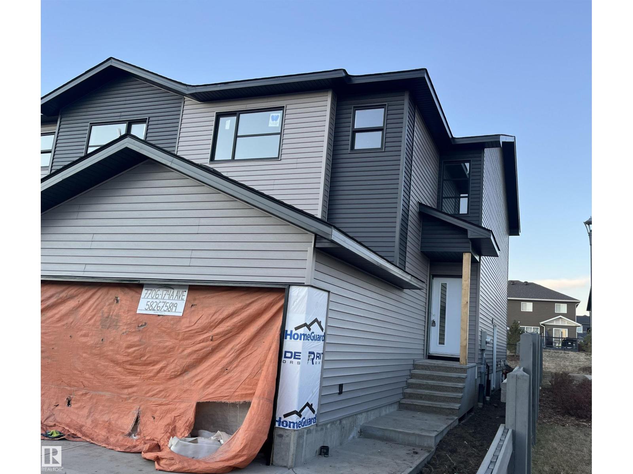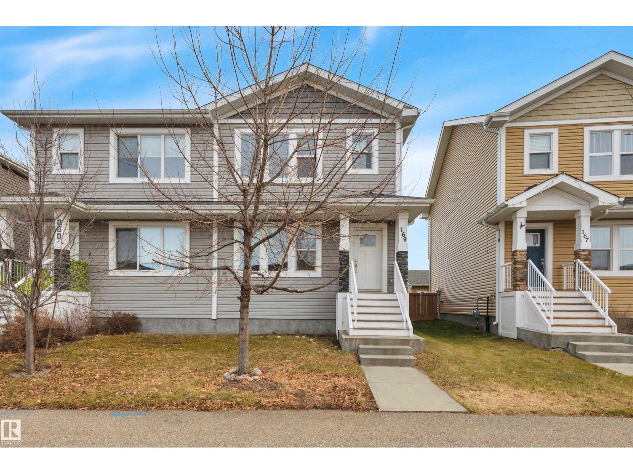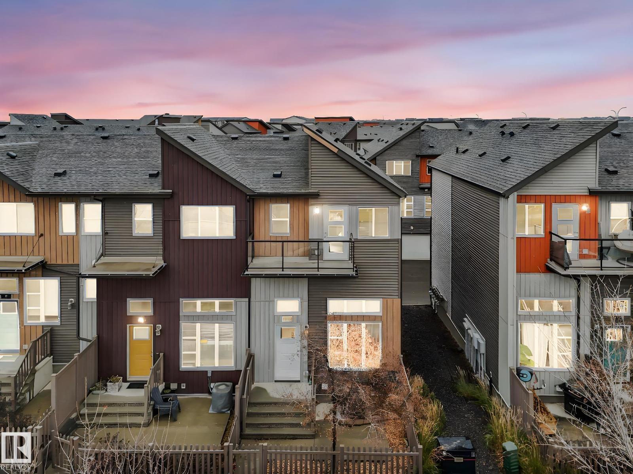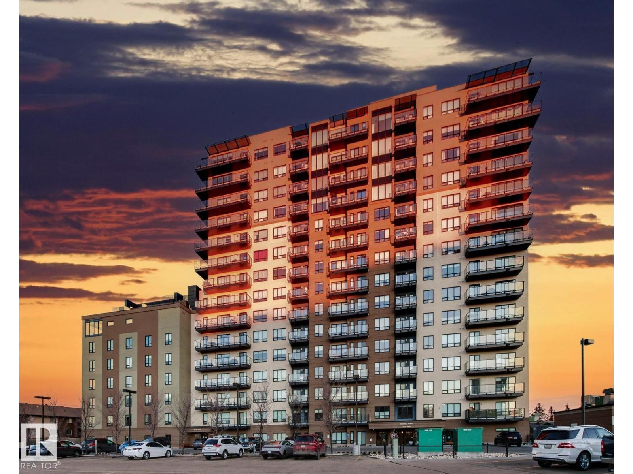5022 51 Av
Elk Point, Alberta
Centrally located, updated and Price to Sell! This charming 864 sqft. 2 bedroom, 1 bath bungalow sits on a generous 43'x150' corner lot just steps from schools, parks, recreation facilities and downtown amenities. Ideal for a single person, couple, small family or as an investment property. Numerous upgrades - shingles (2021), vinyl siding, main-floor vinyl windows (2016), kitchen cabinetry, flooring & trim, light fixtures, new furnace (2025), renovated bathroom, modern paint tones, newer exterior doors and crisp white interior trim completes the upgrades, and outside enjoy the new fence, outdoor tap, raised garden beds, berry bushes and front yard landscaping. All appliances are included and the furniture is negotiable. The basement provides laundry, utilities and extra storage. This one is definitely worth a look. (id:63502)
Property Plus Realty Ltd.
#105 6310 101 Av Nw
Edmonton, Alberta
Foreclosure opportunity in klass Manor near Capilano. 705 sq ft one-bedroom one-bath apartment condo in the well-established Terrace Heights neighborhood. Ground floor convenience. Spacious 1-bedroom layout with natural light from windows on two sides. In-suite laundry hookups. Private balcony. This property is being sold AS IS, WHERE IS with no representations or warranties. Ideal for: Investors, flippers, or buyers willing to add their own finishing touches. (id:63502)
Real Broker
#41 2024 57 St Nw
Edmonton, Alberta
Welcome to this charming 2-storey townhouse in the family-friendly community of Meyokumin! Ideal for first-time buyers or investors, this home offers over 1,130 sq. ft. of comfortable living space. The main floor features durable laminate flooring and a bright kitchen equipped with modern stainless steel appliances and ample cabinetry. The dining area flows seamlessly into a spacious living room, where large sliding doors fill the space with natural light and provide access to your private backyard. A convenient 2-piece powder room and a foyer with mirrored closets complete this level. Upstairs, you will find a full 4-piece bath and three generous bedrooms, including a massive primary suite. The partially finished basement adds valuable living space with a large recreation room and plenty of storage. Located moments from Mill Woods Town Centre, Grey Nuns Hospital, and the Valley Line LRT, this home offers unbeatable convenience, with Major schools and parks nearby. A smart choice for building equity! (id:63502)
Kairali Realty Inc.
#103 10606 84 Av Nw
Edmonton, Alberta
Bright, modern, and full of light – 2 bed, 2 bath corner unit in Strathcona! Rare opportunity to own in the highly sought-after Arthur Condominiums, where modern design meets one of Edmonton’s most walkable locations. Just steps to Whyte Ave, the Old Strathcona Farmers’ Market, and the River Valley, with quick access to the University of Alberta and downtown. Large windows fill this SE-facing ground-floor unit with natural light, creating an inviting, open feel complemented by 9’ ceilings. The kitchen features white cabinetry, quartz countertops, and stainless steel appliances. With two spacious bedrooms, two full bathrooms, in-suite laundry, titled heated underground parking with storage, and a large private patio with secure gate and storage, this home checks all the boxes. Experience the perfect blend of comfort, convenience, and style in the heart of Strathcona (id:63502)
Sable Realty
0 Ne-3-56-12-W4
Rural Two Hills County, Alberta
160 acres of productive farmland in the County of Two Hills, NE-3-56-12-W4. This quarter offers approx. 120 farmable acres, including 65 acres of crop land, 55 acres of former hayland now in pasture, and 38 acres of dedicated pasture. Property includes a spring-fed dugout fenced into the pasture for reliable livestock water. Strong soil quality and a solid history of agricultural use make this land ideal for grain, cattle, or mixed operations. Quiet area with easy access and great long-term investment potential. Offered as one complete parcel. Highway frontage. (id:63502)
Initia Real Estate
284 Porter Av
Millet, Alberta
Pride of ownership shines in this well-kept bungalow on a desirable CORNER LOT in the family-friendly town of Millet. This charming home offers 3beds & full bath on the main floor, cozy living room & open kitchen/dining area—perfect for everyday living. SEPARATE ENTRANCE to the basement leads to a partially finished space featuring a 4th bed, 2PC bath & room to personalize & complete to your needs. House has 2x6 construction with extra insulation & gas hookup still available in the kitchen for stove conversion. Heated & insulated double detached garage (2006) with 220V service. Updates: Dishwasher2023, Fresh gravel driveway2025, & new sidewalk2024. Upgrades in the past 5–10 years: shingles, furnace, hot water tank, siding, stove, fridge, garage, chain-link fence, kitchen cabinets. Great location close to schools, parks, and shopping. Only 15mins to Leduc & 22mins to Edm. Intern. Airport. A solid home with great potential–perfect for families, investors, or first-time buyers! SELLERS ARE ORIGINAL OWNERS (id:63502)
RE/MAX Excellence
13516 42 St Nw
Edmonton, Alberta
Welcome to this well-maintained bungalow in the family-friendly community of Sifton Park. This bright and spacious home offers a functional layout with a fully finished basement, providing excellent additional living space for family, recreation, or a home office. The property features a double detached garage, ample driveway parking, and a fully fenced yard perfect for privacy and outdoor enjoyment. Conveniently located near major amenities including Hermitage Road Shopping Centre, Clareview Town Centre, schools, parks, and recreational paths along the River Valley. Excellent access to public transportation with nearby bus routes and close proximity to the Clareview LRT Station, ensuring quick and easy commutes across the city. Situated just minutes from Yellowhead Trail and Anthony Henday, this home offers both comfort and exceptional convenience. Ideal opportunity for tenants seeking a well-kept property in a mature, accessible neighbourhood. (id:63502)
Kairali Realty Inc.
#344 1520 Hammond Gate Ga Nw
Edmonton, Alberta
WEST EDMONTON - 2 Bed + Den | Freshly Updated | Underground Parking Welcome to unit 344 in Park Place South Hamptons—a rare 2 bed + den, 2 bath third-floor unit with modern updates and unique charm. Recently refreshed with new paint and carpet, this spacious nearly 1,100 sqft home feels like new. The open-concept layout offers a large kitchen with eat-up bar, a bright living space, and bedrooms on opposite sides for added privacy, each with a full bath. Enjoy a balcony-style glass view facing the front of the building—with no actual balcony, creating a quiet, secure, and energy-efficient bonus. Includes in-suite laundry, one titled underground heated parking stall, and is pet-friendly! Located in the sought-after Hamptons with easy access to the Henday, shopping, schools, and trails. Low-maintenance, move-in-ready, and priced to move—this is the perfect first home or rental investment! (some photos digitaly staged or modified) (id:63502)
RE/MAX Real Estate
7706 174a Av Nw
Edmonton, Alberta
Click more photos for video of similar unit. Discover this stunning 1770 sq ft half duplex in sought-after Crystallina Nera West—the perfect family home offering comfort, style, and privacy. With walking paths on both sides, enjoy a peaceful setting and added space. Inside, a boot room with built-in bench leads to an extended pantry, opening into a modern kitchen with a large quartz island and stylish cabinetry. The living area features a 60-inch electric fireplace under a spacious mantle for a warm, inviting feel. Upstairs includes convenient linen and laundry rooms, a flexible bonus space, and a bright primary suite with a double vanity and tiled shower. Additional highlights include nine-foot ceilings on both the main floor and basement, a side entrance offering suite potential, and a double attached garage. Save thousands while gaining every feature your family wants—this home truly has it all. Built by Welcome Homes. A family building for yours since 1977. (id:63502)
Maxwell Progressive
169 Robinson Dr
Leduc, Alberta
Modern Living In This Beautiful Dolce Vita (Cantiro) Home, Nestled In The Welcoming Community Of Robinson. Step Inside & Be Greeted By The Inviting Warmth Of The Main Floor, Where South-Facing Windows Flood The Open-Concept Space With Natural Sunlight. The Layout Creates A Seamless Flow For Entertaining, Linking The Living Room To The Dining Area, Which Cleverly Incorporates A Built-In Desk/Work Center. The Kitchen, Is Both Stylish & Functional Boasting Clean, White Cabinets, Quartz Countertops, Stainless Steel Appliances & An Energized Island That Is Perfect For Gathering. Retreat Upstairs To The 3 Comfortable Bedrooms. The Primary Bedroom Is A True Sanctuary, Featuring Its Own 4-Piece Ensuite. A Full Family Bathroom & Upstairs Laundry Complete The Second Floor. The Unspoiled Basement, Features A Large Window And Is Ready For Your Custom Development. Enjoy The Best Of Community Living With Walking Paths, A Beautiful Pond, Playground, Tobogganing Hill And The Community Skating Rink, All Within Easy Reach! (id:63502)
Maxwell Heritage Realty
#11 4470 Prowse Rd Sw
Edmonton, Alberta
Pending until January 9th, 2026 with a sale of buyers home; 72 hour clause. Stunning townhouse in the desirable community of Paisley! with almost 1400 sq ft of living space this unique floor plan will be sure to get your attention. The inviting sunken living room features a sleek electric linear fireplace, creating a cozy yet contemporary feel. The modern kitchen is equipped with quartz countertops, tile backsplash, stainless steel appliances, and a pantry for ample storage. Upstairs, you’ll find three generous bedrooms, including a primary suite with a walk-in closet, ensuite with glass shower doors, and access to a private west-facing balcony—the perfect spot to unwind. Additional features include upper-level laundry and an A/C unit, one of the few in the complex. Enjoy low condo fees that cover snow removal and lawn maintenance, giving you more time to enjoy everything Paisley has to offer—parks, walking trails, a dog park, shopping, and quick access to the Airport. (id:63502)
Royal LePage Noralta Real Estate
#805 2755 109 St Nw
Edmonton, Alberta
Amazing Opportunity in this ADULT Community! Incredible VIEWS from this SW corner unit - enjoy sunsets from the expansive windows in every room. Not only does this unit offer 2 bedrooms both w/ ensuite bathrooms. Open concept kitchen, dining & living spaces offers something for everyone. Kitchen boasts white cabinetry, QUARTZ counters, eat-up bar, undercabinet lighting & SS appliances. Primary Bedroom Suite offers generous walk-through closet & spacious ensuite w/ separate WALK-IN shower, low-rise tub, HEATED TILE FLOORS & lg. vanity w/ quartz counters. Engineered wood floors throughout for ease of cleaning, IN-SUITE LAUNDRY, A/C, gas BBQ hookup are a few more thoughtful features. Unit has only had 1 occupant & has been lightly lived in & meticulously maintained. Some appliances are still in brand new state. Included w/ this unit comes 1 titled UNDERGROUND parking stall, an additional outdoor stall just outside entrance PLUS a titled STORAGE unit. Bldg offers restaurant, hair salon & active social room. (id:63502)
Homes & Gardens Real Estate Limited

