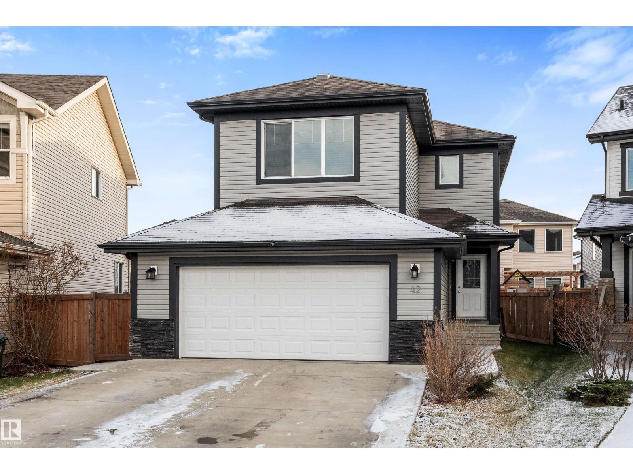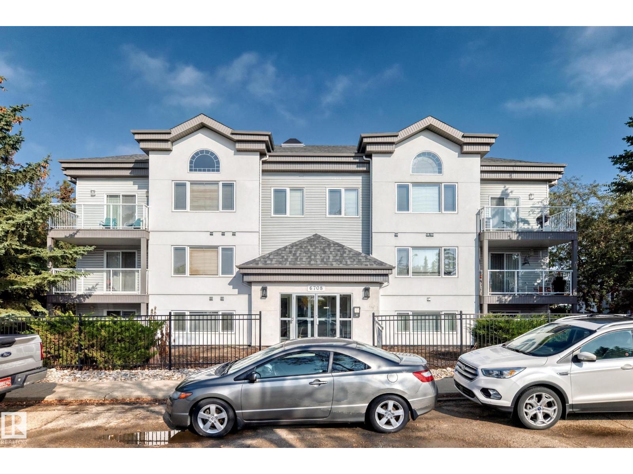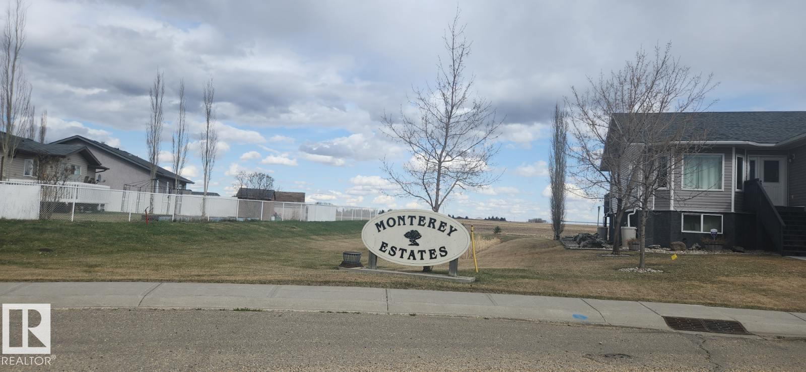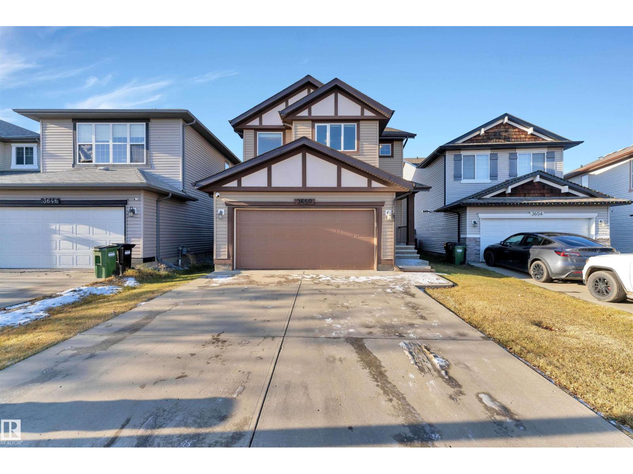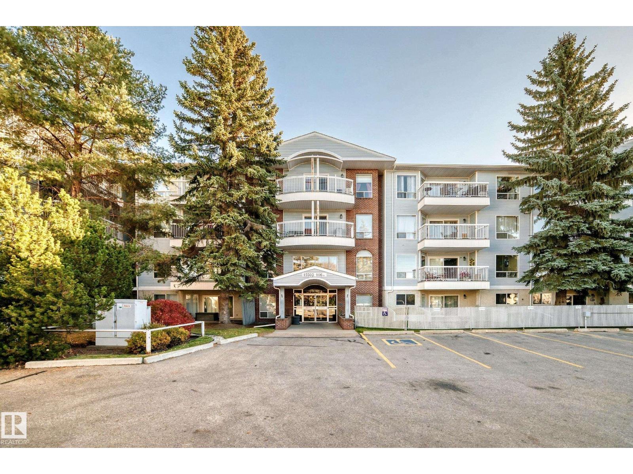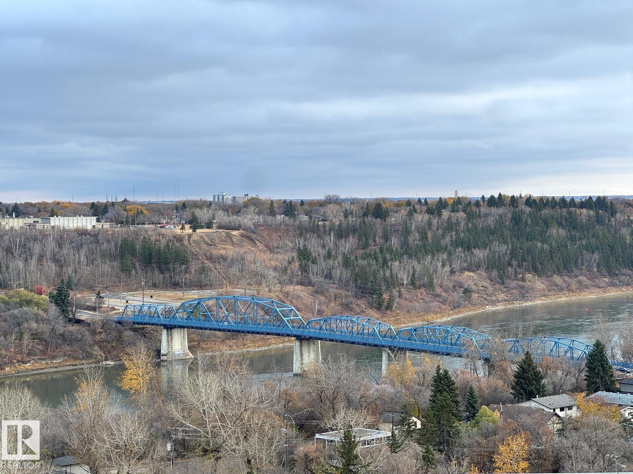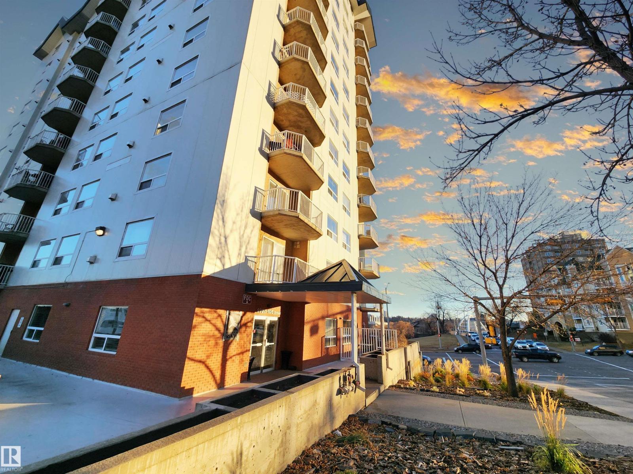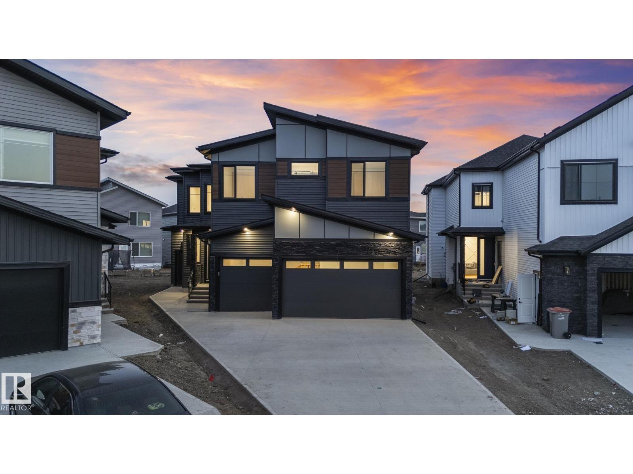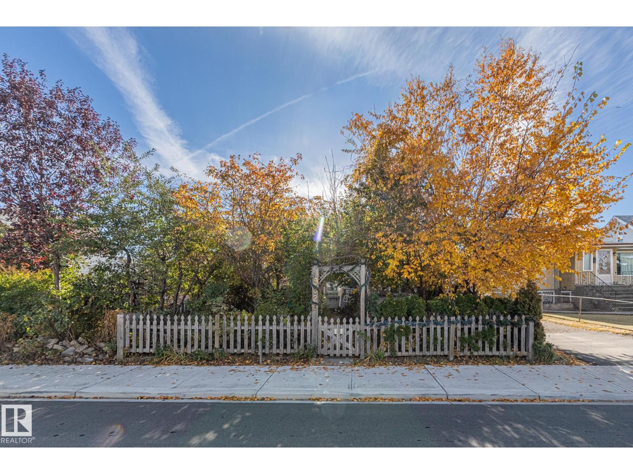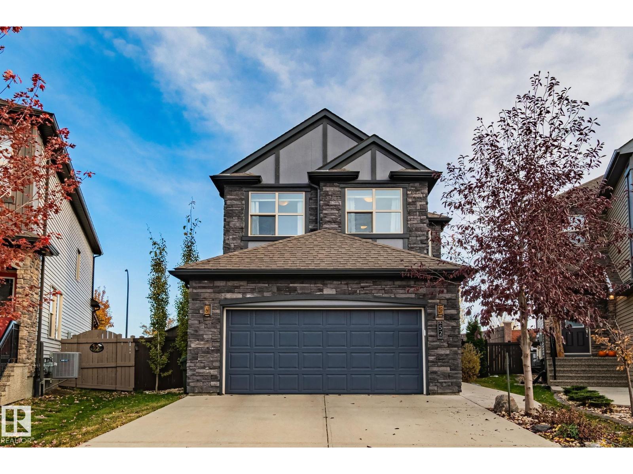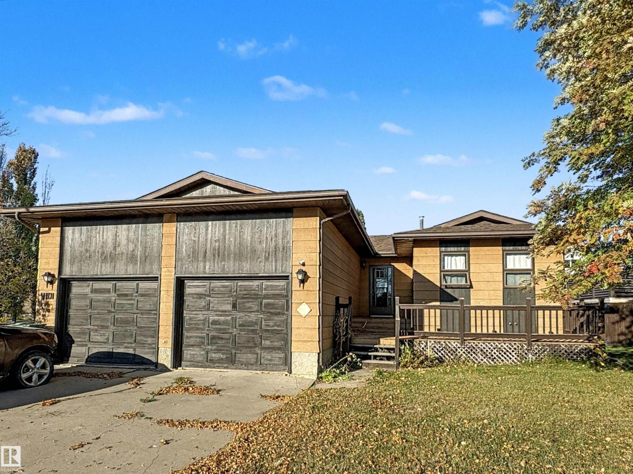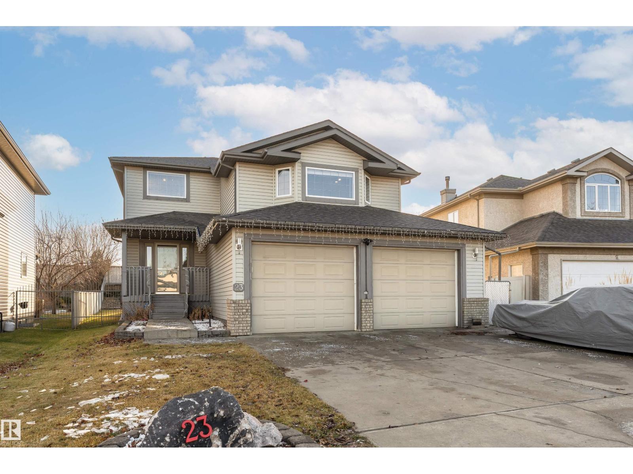42 Springhaven Cl
Spruce Grove, Alberta
Welcome to 42 Springhaven Close, a beautifully maintained 1,621 sq ft 3-bedroom, 2.5-bath home nestled in the desirable, family-friendly, Spruce Ridge neighbourhood of Spruce Grove. Built in 2017, this home offers a bright open-concept main floor with a spacious, sunlit living area, modern kitchen with stainless-steel appliances, dining space, and a convenient 2-pc powder room. Upstairs, you’ll find three generous bedrooms, including a primary with a private 3-pc ensuite and walk-in closet, plus a large bonus room. The unfinished basement offers a laundry/utility area and loads of potential for living and storage space. Outside, the sunny backyard is fully fenced. The large stamped concrete patio is perfect for relaxing, entertaining, and outdoor enjoyment. A double attached garage provides ample parking. Located close to parks, green spaces, and all the amenities Spruce Grove has to offer, this home is ready for your family to move in and thrive. (id:63502)
Exp Realty
#103 6708 90 Av Nw Nw
Edmonton, Alberta
Renovated main-floor condo in Garden City Manor, Ottewell. Features a new kitchen, fresh paint, brand-new laminate flooring, two large bedrooms, a four-piece bath, in-suite laundry, six appliances, walk-in storage, new window coverings, energized parking, and a monitored alarm. Fantastic location with easy access to U of A, Downtown, Whyte Ave, Capilano, and Sherwood Park. Walking distance to King’s University and right next to Ottewell Shopping Centre with groceries, pharmacy, bakery, banking, and major transit. Quiet, well-kept 18+ adult-only building—ideal for living or investment. (id:63502)
Venus Realty
24 Monterey Es
Wetaskiwin, Alberta
Great affordable lot in a quiet culdesac location in Wetaskiwin. Located in Monterey Bay Estates on a large 16.5mx38.5m or 54ft x 126ft gives you a great opportunity. Located close to all schools, playground, and more. This lot and number 25 Monterey estates next door is also available. (id:63502)
RE/MAX River City
3650 13 St Nw
Edmonton, Alberta
Welcome to this beautiful home located in the desirable community of Tamarack, perfectly situated on a quiet crescent with no neighbours at the back and backing onto a peaceful walking trail. This contemporary open-plan design offers a bright kitchen that overlooks the great room, highlighted by a stunning stone feature fireplace. The kitchen includes hardwood flooring, stainless steel appliances, and a huge walk-in pantry. The spacious master bedroom features a walk-in closet and a large ensuite complete with his and her sinks and a jetted tub. The professionally finished basement offers vinyl plank flooring, a full bathroom, and a huge family room—ideal for extra living space. Additional features include 9 ft main-floor ceilings, second-floor laundry, built-in speakers, and a raised deck to enjoy the outdoors. Conveniently located within walking distance to Walmart, close to Gym, a school at walking distance and near the rec centre. This home combines comfort, convenience, and an excellent location. (id:63502)
Exp Realty
#117 15503 106 St Nw
Edmonton, Alberta
This beautiful 2 bedroom, 2 bathroom ground floor unit is ready to be yours! This unit has a lot to offer which includes an Air Condition with multiple upgrades such as newer carpet in the living areas and bedrooms, vinyl flooring in the kitchen, hallway and bathrooms, light fixtures, ceiling fans with remote controls, blinds, stackable washer and dryer, faucets, sinks and backsplash. This condo unit is conveniently located in a quiet neighborhood in Beaumaris and is walking distance to the Rec Centre, shopping, Medical Centre and more. (id:63502)
Sable Realty
#402 9028 Jasper Av Nw
Edmonton, Alberta
Experience Downtown Living at Its Finest! Enjoy Beautiful Panoramic Views of River Valley, features a large & bright living room with laminate flooring throughout. Patio doors leading you to a private balcony with gorgeous downtown views. The kitchen offers cabinet and pantry, and a cozy dining area. A full 4-piece bath adds convenience and comfort. This high rise concrete building offers heated underground parking, coin-op laundry room plus each floor has garbage chute. Condo fees include heat, water, and power, making living here simple and affordable. Whether you’re a first-time homebuyer or an investor, this is the perfect opportunity to enjoy convenience, and vibrant urban living—just move in and enjoy! (id:63502)
RE/MAX Elite
#603 9707 105 St Nw
Edmonton, Alberta
Welcome to downtown living! This spacious, open layout, 1 bed 1 bath condo is calling your name. Freshly painted with 9ft ceilings and beautiful crown moulding, this unit is perfect for those looking for convenience. You're within walking distance to the baseball field, the river valley and Walterdale bridge, the legislature, and all the nightlife that downtown brings. Benefit from the convenience of an underground heated parking space, ensuring your vehicle is sheltered from the elements. The building itself caters to your active lifestyle with a gym, while ample visitor parking accommodates your guests with ease. Come experience downtown living! (id:63502)
RE/MAX Real Estate
6020 19 St Ne
Rural Leduc County, Alberta
Welcome to your extraordinary future home in IRVINE CREEK North, Leduc county – a stunning blend of LUXURY, MODERN DESIGN, and INCOME POTENTIAL! This custom prairie-modern 2-storey offers almost 4000 SQ. FT. of finished space. The STRIKING EXTERIOR boasts woodgrain cladding, sleek panels, vinyl siding and stone accents. Inside, 9 ft CEILINGS and tall back windows create a bright, airy feel. The MAIN FLOOR features a SPICE KITCHEN, MUDROOM, DEN, BEDROOM WITH WALK-IN CLOSET, FULL BATH, and two “OPEN TO BELOW” SPACES. Upstairs, enjoy TWO MASTER SUITES with SPA-LIKE ENSUITES, TWO MORE BEDROOMS, BONUS ROOM, LAUNDRY, and a showstopping CATWALK. The FULLY FINISHED LEGAL 1-BED BASEMENT SUITE with BAR offers RENTAL OR MULTI-GENERATIONAL POTENTIAL. ENERGY-EFFICIENT, FIRE SPRINKLER-EQUIPPED, and complete with a CHARMING DROPPED DECK, this home is a rare gem. Embrace MODERN ELEGANCE, COMFORT, and CONVENIENCE in this exceptional Irvine Creek residence! (id:63502)
Maxwell Polaris
9325 110 Av Nw
Edmonton, Alberta
Great potential and prime location! This 1.5-storey, 865 sq ft home offers character, charm, and plenty of opportunity for those looking to invest or personalize their next property. Featuring original hardwood floors, solar panels, and a layout ready for updates and vision. Situated on a 34.6’ x 124.8’ lot, this property offers options for renovation, redevelopment, or long-term investment. The private, treed yard and quiet street close to a green space add to the appeal, along with a newer oversized single detached garage featuring attic storage and 9 x 19 attached workshop. Conveniently located near the Italian Centre, Commonwealth Stadium, Royal Alex Hospital, and LRT, this central spot offers quick access to downtown and strong future potential. Ideal for first-time buyers, renovators, or investors seeking value in an established community. (id:63502)
Century 21 All Stars Realty Ltd
52 Greenbury Cl
Spruce Grove, Alberta
Welcome to Greenbury, one of Spruce Grove’s most desirable communities! This beautiful Brownstone style 5 bedroom, 4 bathroom home offers a perfect blend of modern comfort and farmhouse charm. The stylish kitchen features warm finishes and plenty of space for family gatherings, while the cozy living room showcases a stunning stone fireplace with built in shelving. Enjoy year round ease & comfort with air conditioning, a heated garage, air humidifyer, central vac and HRV system. Upstairs includes a spacious bonus room and convenient laundry, while the fully finished basement offers extra living space and a second laundry area—ideal for guests or teens. Outside, relax on the large deck, perfect for summer entertaining with room for a full patio setup and outdoor dining. Set on a massive pie-shaped lot just steps from Jubilee Park, schools, and trails, this home delivers both style and location in one exceptional package. (id:63502)
Exp Realty
4101 44 St
Bonnyville Town, Alberta
Room to Grow, Space to Love! This bright and welcoming bungalow is ready for its next family! Featuring a cozy sunken living room and a spacious kitchen with tons of cabinetry, a pantry, and a sunny dining area with garden doors leading to the back deck. Offering 5 bedrooms and 3 bathrooms, including a primary 3-piece ensuite. The fully developed basement includes a large rec room with a woodstove and bar, perfect for movie nights or entertaining friends and family. Recent upgrades include fresh paint, newer shingles and updated deck doors. The fenced backyard provides ample space for kids, pets, gardening or even RV parking with convenient back alley access. The attached heated double garage offers plenty of room for both vehicles and storage. Located on a quiet street just steps from Lakeshore Drive and close to trails, parks, and an adult outdoor gym. Make this house your next home! (id:63502)
RE/MAX Bonnyville Realty
23 Deer Park Cr
Spruce Grove, Alberta
Stunning 2 story home with A/C & OVERSIZED, HEATED 24'x26' Garage on a huge SOUTH facing Pie lot (7,280 sq'). Extra RV/Boat parking at front. Over 2,600 sq' developed with laminate flooring thru-out, 3+1 Bedrooms, 3.5 Baths and a F/Fin Basement. Enjoy a huge deck with glass railing & gas BBQ hookup and a gorgeous landscaped flat back yard with Allan Block terracing at rear. Flowing, open main floor with high end laminate & large windows to yard. Gourmet extended kitchen features abundant cabinets, pot drawers, large island w breakfast bar & sink, walk in pantry, tiled backsplash, gas stove & new stainless steel fridge. The vaulted dinette has a garden door to deck. Upper floor features a vaulted Bonus room with window seat & gas FP. The primary Bedroom includes a walk in closet with room for a king-size bed plus a luxurious spa with jetted tub. The Finished Basement has a 4th Bedroom, 3pc Bath, Family Rm, & lots of Storage. New shingles 2020. Close to Tri Leisure Ctr, parks, schools, transit & shopping. (id:63502)
Royal LePage Arteam Realty

