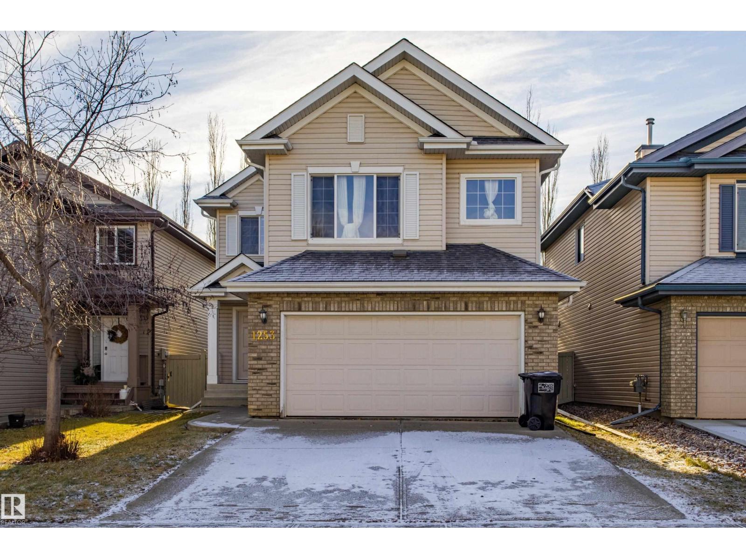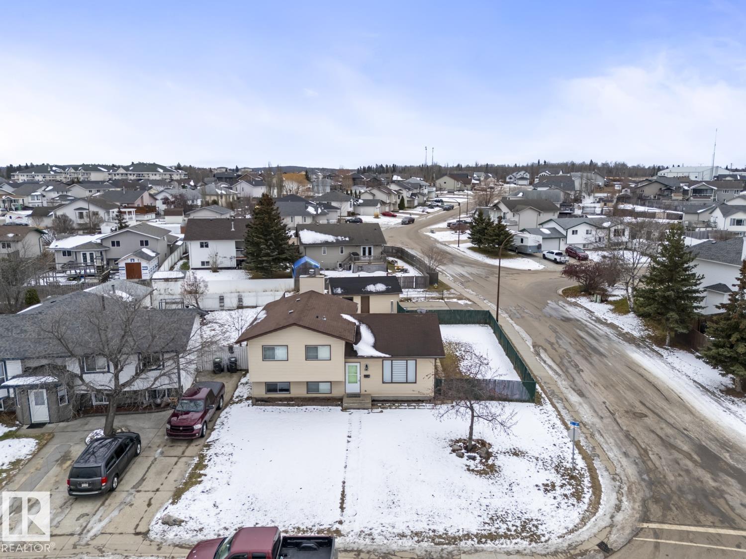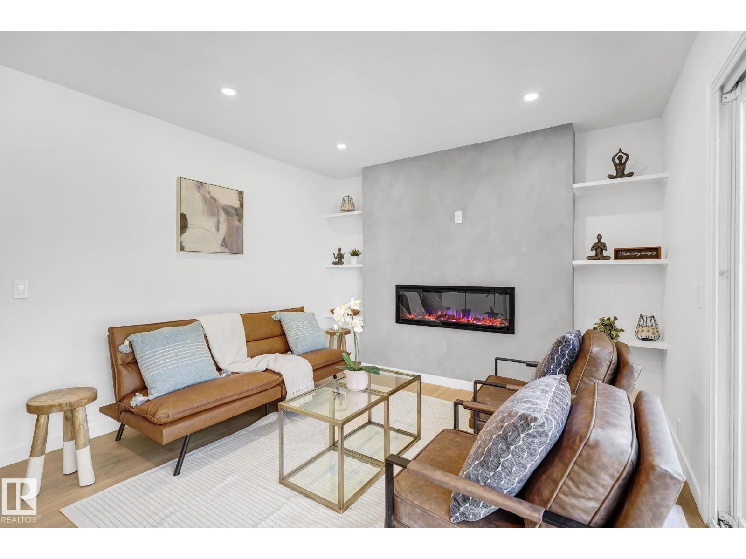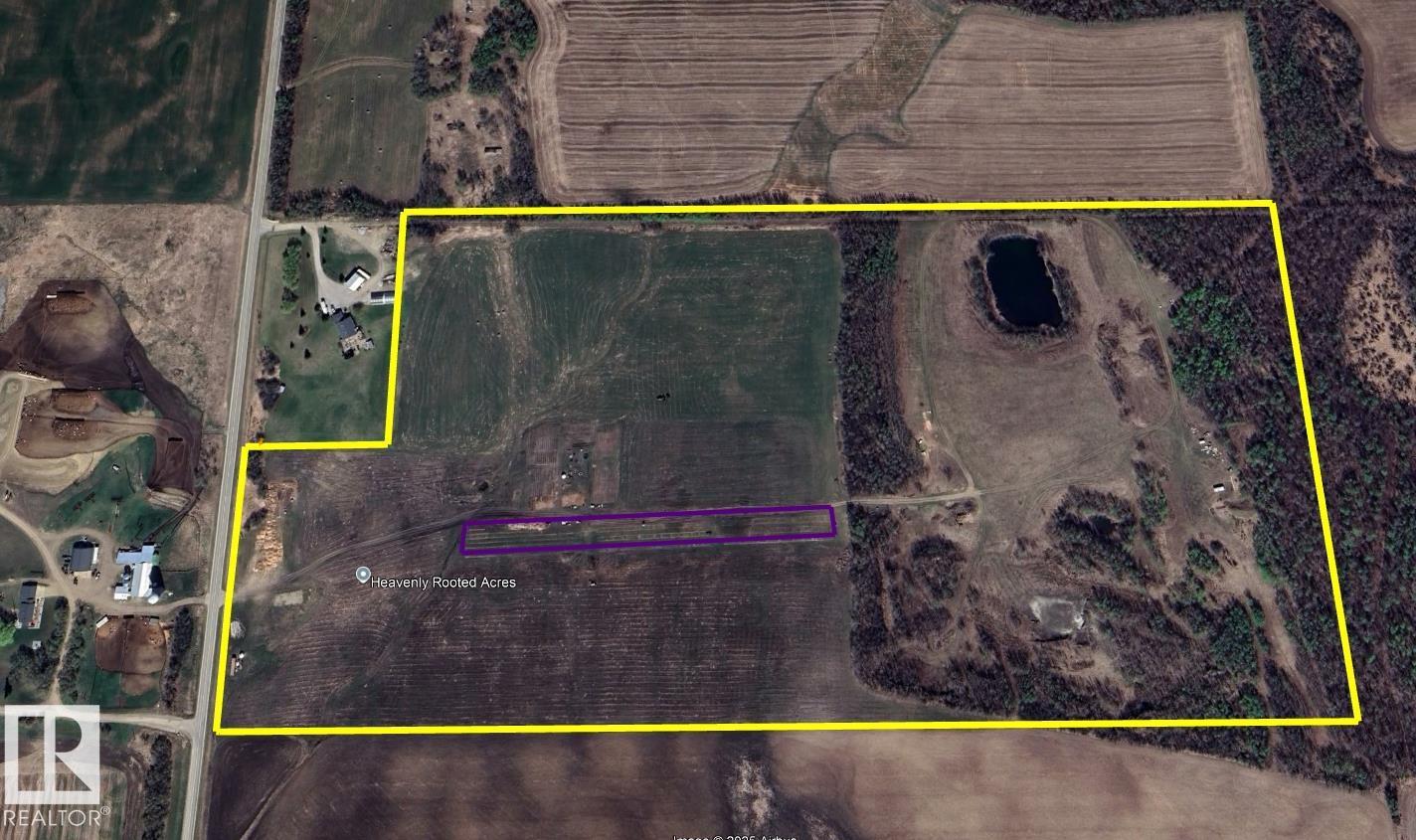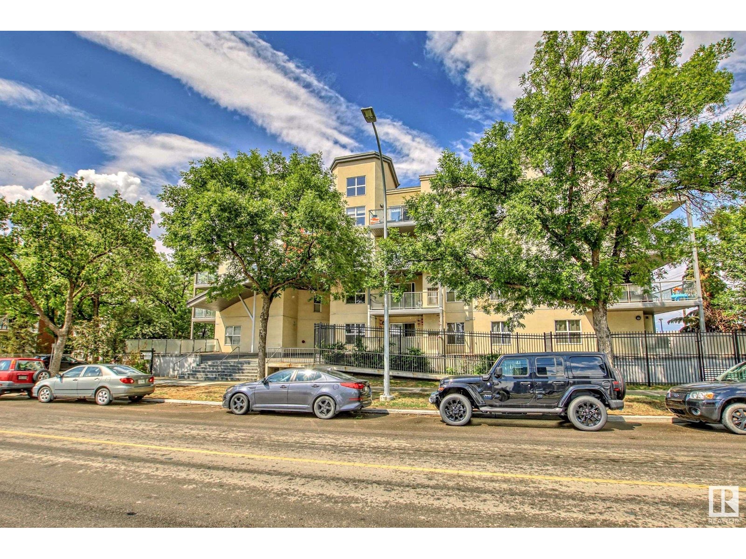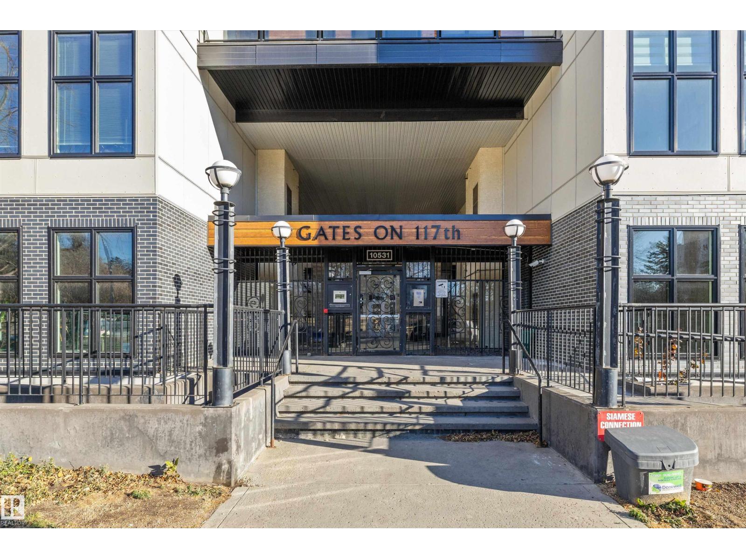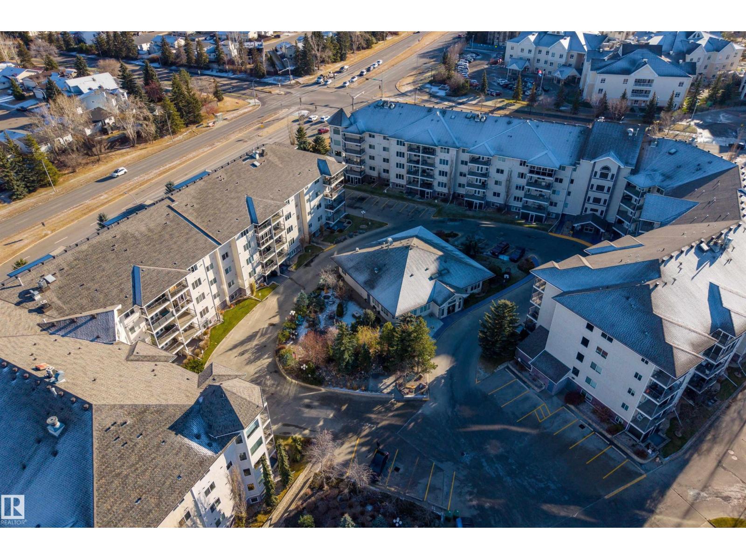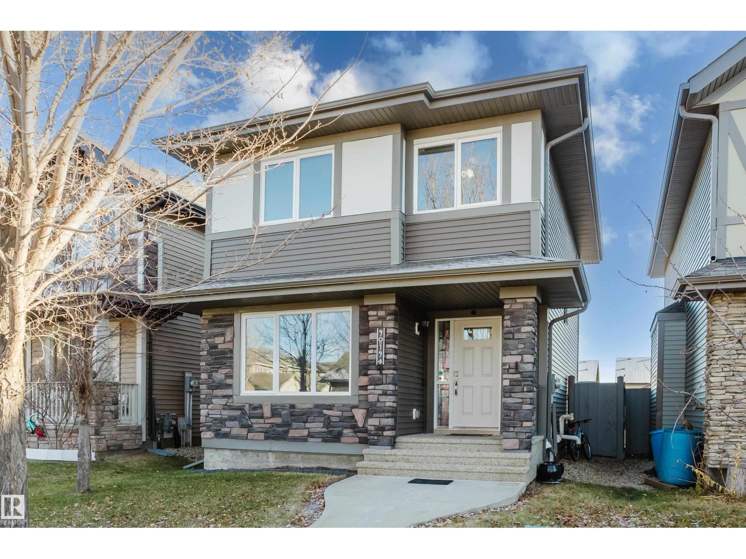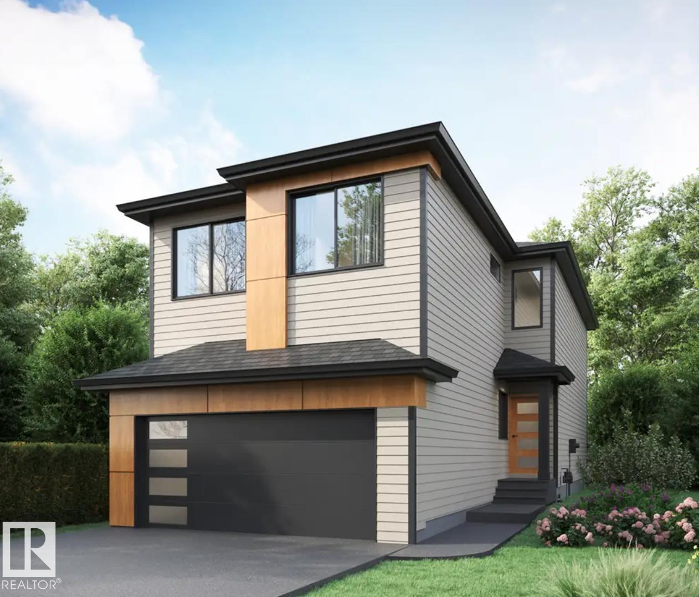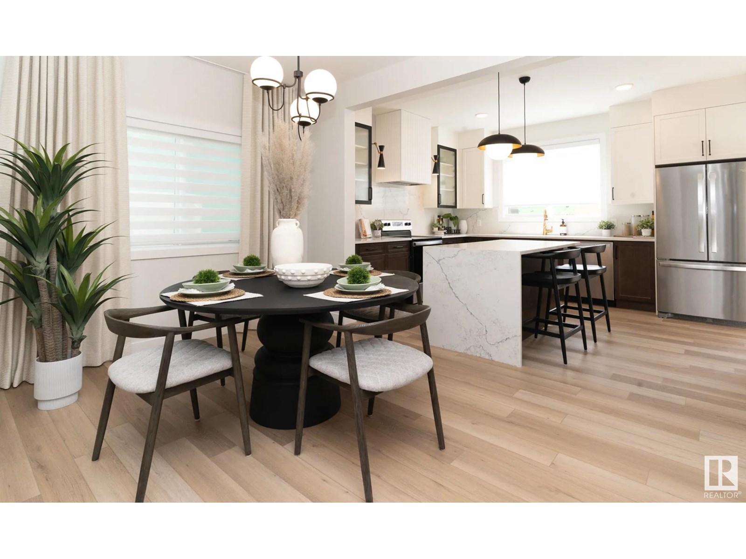1253 Latta Cr Nw
Edmonton, Alberta
Welcome to this beautifully maintained 2,071 ft2 4 Bed 3.5 bath Landmark-built home in the heart of LEGER. The timeless plan offers a Bright, Open layout with a South-facing yard, filling the home with light through Skylights in the eating nook & great room. You’ll love the warm hardwood floors, fireplace & spacious formal dining area. The kitchen features maple cabinetry, Stainless Appliances & plenty of prep & storage space. Upstairs, the primary suite includes a walk-in closet and a 5-piece ensuite with separate shower. Two Large bedrooms, a full Bath, and a large bonus room with 9’ ceilings complete the upper level. The home offers a FULLY finished basement (with permits) 1 Bedroom, Full Bath, Rec room & lots of Storage. Notable updates include a newer HOT water tank, AND newer ROOF (approx. 3 years old). Additional features include main floor laundry, landscaped yard, and Double Garage. Located on a quiet street in one of SW Edmonton’s most desirable neighbourhoods. Some Pics are Virtually Staged (id:63502)
RE/MAX Elite
1915 5 Av
Cold Lake, Alberta
In the heart of the highly sought-after Nelson Heights, opportunity awaits with this beautifully updated 4-level split, perfectly positioned for family life. Steps from schools and Cold Lake, this home offers a spacious layout featuring 4 bedrooms and 3 bathrooms, providing ample room for everyone. The bright and inviting open kitchen is a true highlight, making entertaining a breeze and daily living a delight, with updated cabinets, large pantry, appliances and ready for you to simply move in. Outside, a generous large yard provides the ideal space for play, gardening, or simply relaxing, complemented by a double detached garage and spacious parking. Best of all, with quick possession available, you could be settling into this home just in time to hang your stockings and trim the tree! Hot tub does not work! (id:63502)
RE/MAX Platinum Realty
6720 20 Av Nw
Edmonton, Alberta
Bungalow in Ekota, this home has been updated yet there is still room for personal touch. Walking in you will find a sunken living room, dining room, kitchen, family room and 3 bedrooms including a primary bedroom with an ensuite washroom. Most of the upstairs flooring is hardwood. As you go downstairs you will find an entertainment room, 4th bedroom, bathroom, bar, and a huge storage area which includes a work space and a dedicated laundry area. A big back yard, garage and driveway complete this home. (id:63502)
Royal LePage Noralta Real Estate
3867 85 St Nw
Edmonton, Alberta
TURN-KEY SINGLE FAMILY HOME! NOT CONDO, no condo fees. Welcome to this beautifully updated property in a PRIME LOCATION close to parks, schools, transit, and Mill Woods Town Centre, with quick access to the WHITEMUD. Recently renovated top-to-bottom, this home features BRAND NEW SHINGLES, fresh PAINT, updated FLOORING, modern VANITIES, TILE, LIGHTING, and a brand new FIREPLACE in the living room for added warmth and style. The kitchen and dining areas are bright and functional, while added lighting throughout enhances the fresh, modern feel. Upstairs offers comfortable bedrooms and updated bathrooms ready for move-in. Enjoy CENTRAL A/C and a LARGE FULLY FENCED BACKYARD perfect for kids, pets, and entertaining. Nestled on a quiet street with LOCAL TRAFFIC ONLY, this home is an ideal choice for first-time buyers, young families, or anyone seeking an AFFORDABLE, TURN-KEY home with space to grow. A rare opportunity to own a stylish, move-in ready home in a family-friendly neighbourhood! (id:63502)
Exp Realty
53425 Rge Road 273
Rural Parkland County, Alberta
Discover your own private paradise on this stunning 75-acre property, ideally located just minutes from Spruce Grove. Enjoy the peace and space of country living without giving up the convenience of being close to town — truly the best of both worlds. This property is a perfect blend of open farmland, lush forest, and peaceful natural beauty. A portion is productive hay land, ready to support your agricultural goals or hobby farm dreams. The rest features mature trees, open meadows, and a beautiful pond, creating a haven for wildlife and outdoor enthusiasts alike. Deer, moose, and birds are frequent visitors, making it a nature lover’s dream. Adding to its charm and potential, the land includes 1,200 established Haskap plants, offering a wonderful opportunity for anyone interested in fruit farming or expanding an existing operation. Whether you want to continue the Haskap venture, create a sustainable homestead, or simply enjoy the tranquility of your own private retreat, this property is for you! (id:63502)
People 1st Realty
14812 98 Av Nw
Edmonton, Alberta
This Gorgeous Crestwood two-story condo features 4 bedrooms and 3.5 bathrooms, providing ample space for comfortable living. This property was built to exceptional standards, indicating high-quality construction and attention to detail. The fireplace adds warmth and ambiance to the living space during the winter & the a/c maintains a comfortable indoor temperature during hot summer months. Floor-to-ceiling windows provide a stunning aesthetic but also allow plenty of natural light to fill the space, creating a bright and inviting atmosphere. Granite countertops, main floor laundry, dining room built-in cabinets, and stainless steel appliances are just a few of this homes features! The private, professionally landscaped backyard provides a beautiful outdoor environment to enjoy and leads to your single, detached garage. This property offers a spacious and well-designed living space that promotes a high standard of living in Crestwood. (id:63502)
Exp Realty
#115 10118 106 Av Nw
Edmonton, Alberta
This cozy, 2 bed/2 bath, 854 sq ft unit is well lit with natural light due to its private corner location. It features A/C, a fireplace, stainless steel appliances, as well as a large wrap-around patio that is great for outdoor living and enjoying the city views. Your new home awaits in a vibrant neighborhood surrounded by the Ice District/Rogers Place Arena, MacEwan University, the LRT, and popular dining spots like the Lingnan, & Brew and Bloom. Additionally, the property offers heated underground parking; a valuable feature during the winter months in Edmonton. This property is popular due to its location and proximity to amenities. Come take a look! (id:63502)
Exp Realty
#200 10531 117 St Nw
Edmonton, Alberta
Stunning unit in Gates on 117th! Welcome to this fully renovated 2 bed/ 2 bath in the central location of the Brewery district. Close to all amenities and nightlife of downtown. Open the door to nothing short of the WOW factor with 10ft ceilings and an abundance of natural light from the extra large windows. Beautifully redone kitchen offers new cabinetry, quartz counter tops and new stainless steal appliances. Large living room with new electric fireplace and vinyl floors through out the space. Primary bedroom has walk in closet with built in shelving and 4 piece bathroom offering new tile and fixtures. Large second bedroom/den with an adjacent newly renovated 3 piece bathroom. West facing balcony and underground heated parking with a storage cage makes this the perfect place to call home. Shows 10/10 (id:63502)
Grassroots Realty Group
#112 237 Youville Dr E Nw
Edmonton, Alberta
Upgraded, Affordable, AND Adorable! This spacious 1 bed/1 bath unit in 18+ Sienna Point, is perfect for first-time Buyers and Downsizers too. Conveniently located on the ground floor, renovated with tasteful improvements, and totally move-in ready! Featuring new easy-care plank flooring (easy on the eyes too!), throughout the main living areas. The kitchen is bright and welcoming, and you'll love the open layout into the living rm which offers a cozy gas F/P as its focal point. The large bdrm has comfy new carpets as another upgrade, and the bthrm has had a recent makeover too with an oversized W/I shower with glass doors for some modern flair. In-suite laundry with substantial storage space is another bonus! Garden doors in the living rm lead to a huge patio area, all yours to enjoy next summer - along with the central A/C. There is a Titled underground parking stall, and a storage cage too. Loads of amenities here to enjoy incl. a gym, pool table/games rm, a workshop, and more. Classy Condo Life Awaits! (id:63502)
Maxwell Devonshire Realty
9019 219 St Nw
Edmonton, Alberta
Welcome to this well-maintained 2015-built 2-storey detached home in the sought-after West Edmonton community of Rosenthal, offering 3 spacious bedrooms, 2.5 bathrooms including a primary ensuite and a generous walk-in closet, an open-concept main floor with plenty of natural light, and an extended detached garage with high ceilings—perfect for extra storage, a workshop, or larger vehicles. This home provides efficient use of space and low-maintenance living, all within a vibrant neighbourhood known for parks, trails, and family-friendly amenities, with easy access to schools, shopping, and major roadways. A fantastic opportunity for first-time buyers or families seeking a modern, versatile home in a growing community. (id:63502)
Sterling Real Estate
2003 191 St Nw
Edmonton, Alberta
Step into The Eiffel, a stunning 2,219 sq. ft. home designed for modern living. With 4 bedrooms, 3 bathrooms, and a variety of functional spaces, this home blends style and versatility effortlessly. The main floor features a bedroom, perfect for a home office, playroom, or additional living space. The open-to-above design in the great room creates a bright, airy atmosphere, enhancing the home’s spacious feel. The kitchen flows seamlessly into the dining and living areas, making it ideal for entertaining. The nook is oversized, fit for formal dinner parties, and the living room features an open-to-below ceiling offering a luxurious feel to the entire main floor. The second floor features a gorgeous primary bedroom, with an exceptional 4-piece ensuite and walk-in closet. Enjoy the grand and spacious look of an open-to-below from the second floor, without sacrificing the essential bonus room. Side Entry (id:63502)
Century 21 Leading
3266 Dallas Schmidt Dr Nw
Edmonton, Alberta
Welcome to the Canyon — a beautifully designed home in the Village at Griesbach. This home features side entry, 3 spacious bedrooms, 2.5 bathrooms, and the convenience of One & Done Pricing, with landscaping, a detached garage, and fencing included. Inside, you'll find a versatile flex room on the main floor and a modern L-shaped kitchen perfect for entertaining. Upstairs, enjoy the inviting bonus room for relaxation, surrounded by serene bedrooms. The Canyon is a home that adapts to your lifestyle, offering comfort, convenience, and a space where memories are made. Photos are of a showhome (id:63502)
Century 21 Leading

