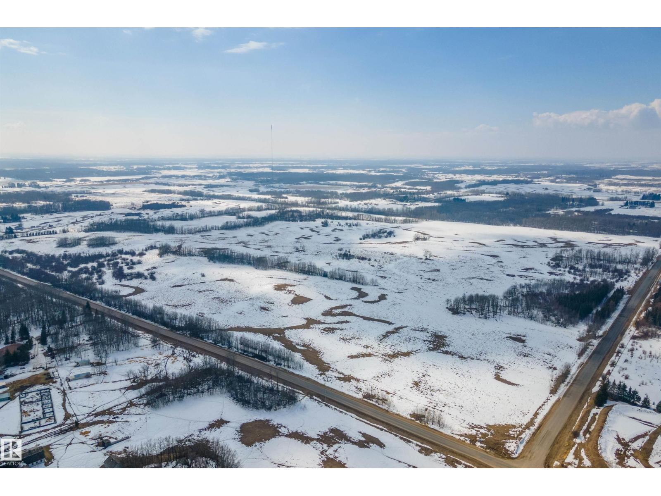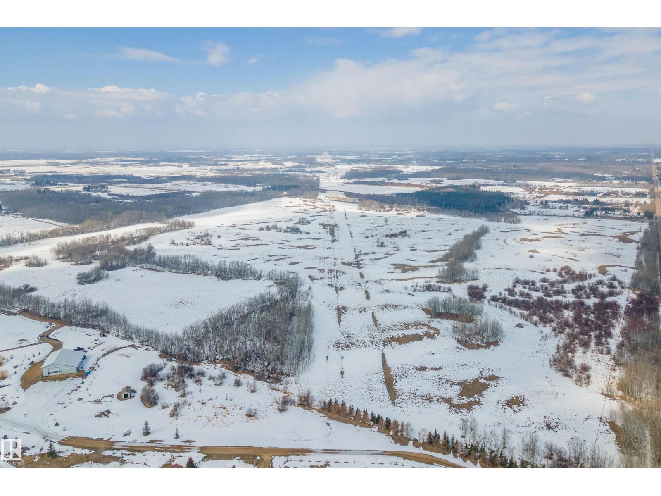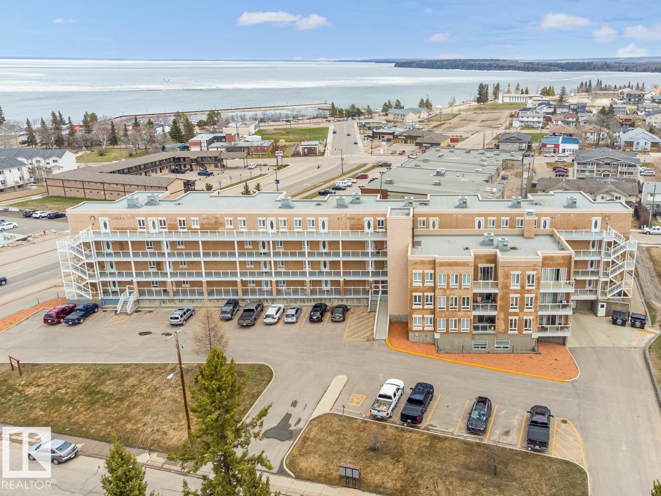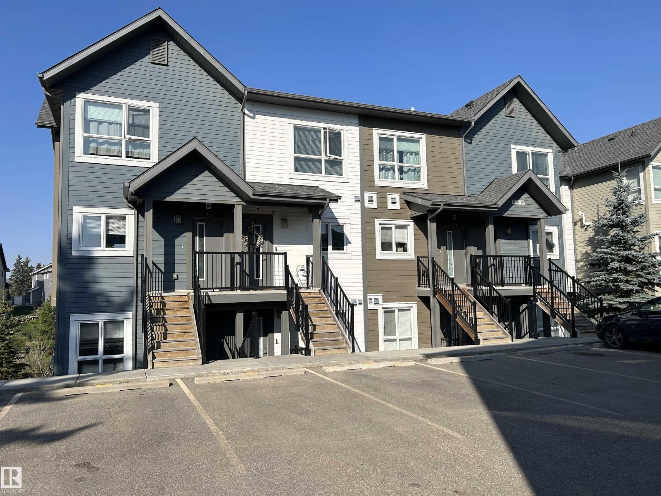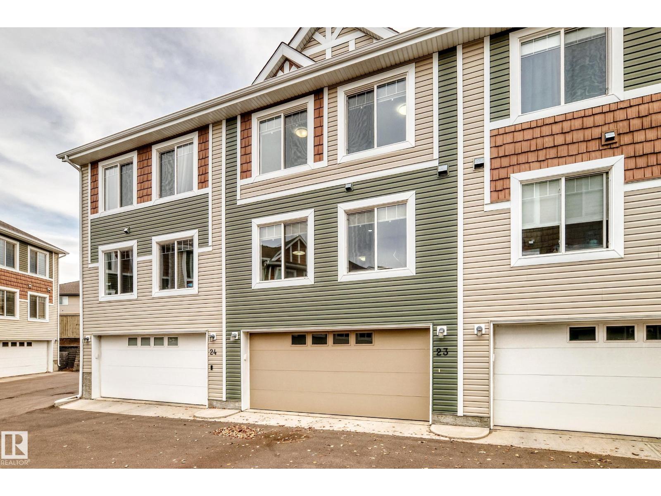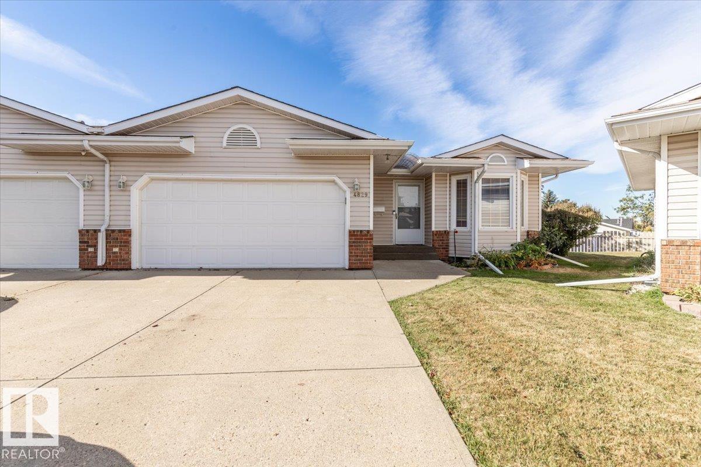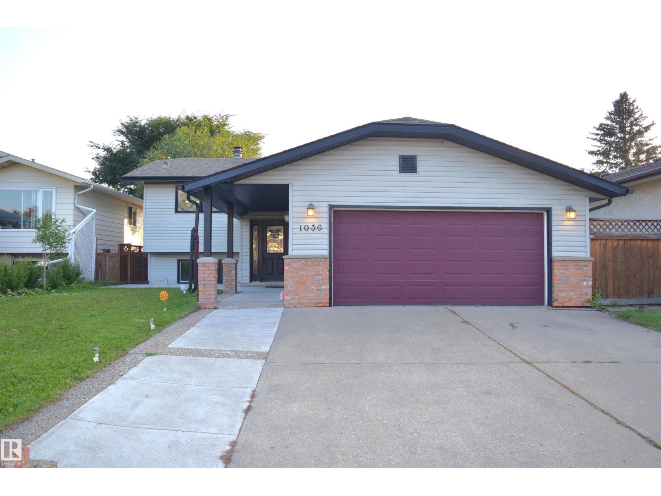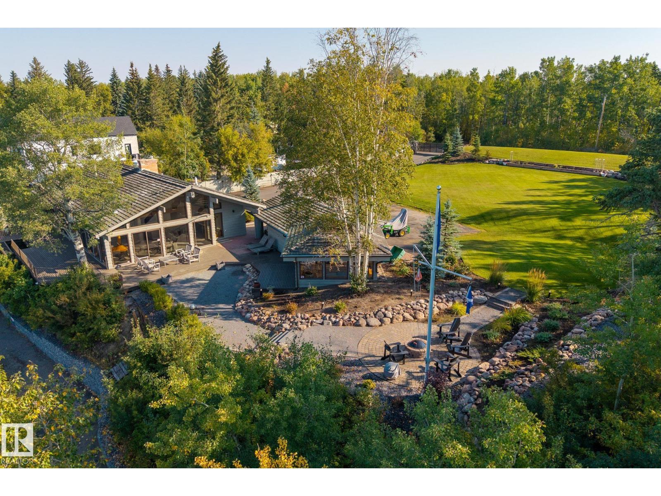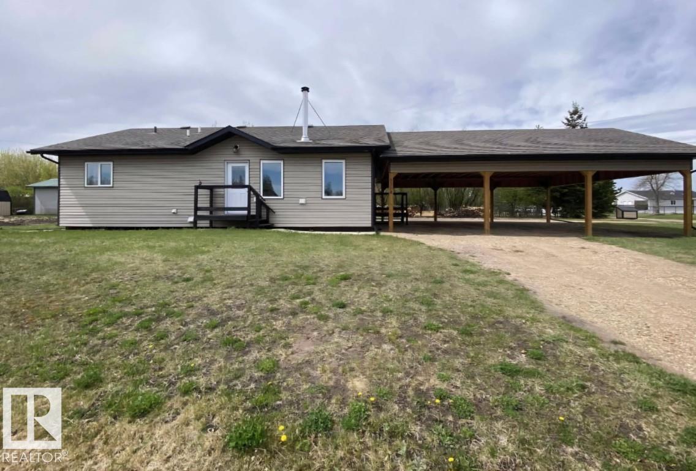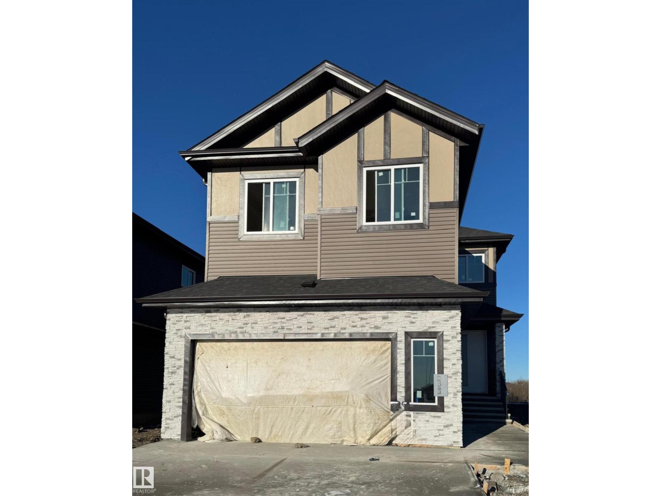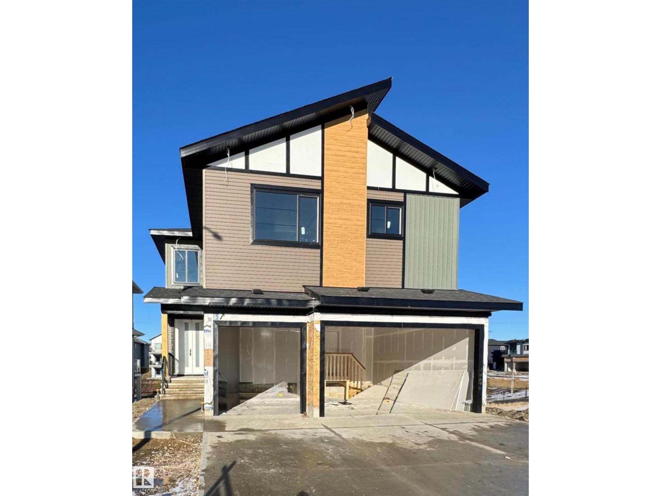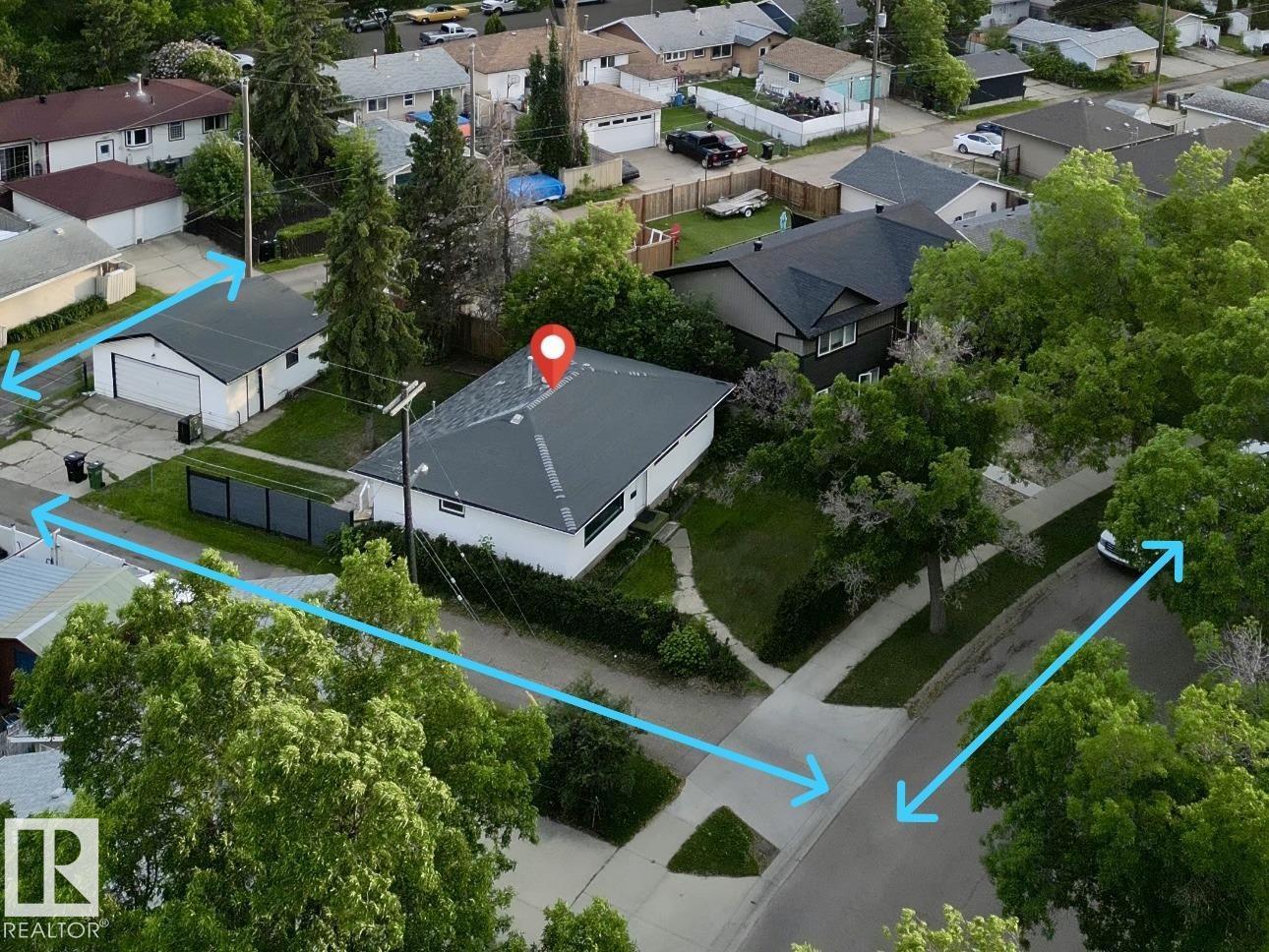Rr 224 Twp 512 Lot 1
Rural Strathcona County, Alberta
This amazing CORNER LOT 40 acre parcel of rolling land is ready for a new home. It offers fabulous building opportunities with a belt of trees, man made dug out. Only 7 minutes from the Anthony Henday. There are additional 40 acre parcels adjoined to this land which are also available. Lots of opportunity. Close to Edmonton , Sherwood Park (id:63502)
Exp Realty
Rr 224 Twp 512
Rural Strathcona County, Alberta
This amazing 40 acre parcel of rolling land is ready for a new home. It offers fabulous building opportunities with a belt of trees. Only 7 minutes from the Anthony Henday. There are additional 40 acre parcels adjoined to this land which are also available. Lots of opportunity. (id:63502)
Exp Realty
#204 802 12 St
Cold Lake, Alberta
Luxurious condominium living with Cold Lake's most relaxing and enjoyable lifestyles. This condominium is perfect for anyone seeking a relaxed, comfortable environment. Open concept design with white kitchen cabinets, eat at bar, gas fireplace in living room with easy access to the large partially covered outdoor living and entertainment space right on the roof top of garage with the added bonus of beautiful lake views! Spacious Primary bedroom offering walk-in closet and a large second bedroom. Secured entry with intercom system, elevators, underground parking, storage and fitness room all in a well maintained community! Recently painted in neutral hues - all hard surface flooring. Brand new Bedroom flooring, Stove 2023, Fridge 2023 dishwasher 2023, custom blinds, space saving central AC and ensuite laundry! At this price this one wont last long... (id:63502)
Coldwell Banker Lifestyle
#90 2560 Pegasus Bv Nw
Edmonton, Alberta
Bright and Modern 2 bedroom townhouse located at the vibrant community of Griesbach. 9'H ceiling and laminated flooring on main. Cozy living room with large window and patio door to concrete patio backing onto the walking trail and serene lake. Open kitchen with quartz countertops , mosaic tiled backsplash and lots of cabinets. Upstairs featuring 2 bedrooms, 4 pcs bath and laundry room. Spacious primary bedroom boasts with large windows overlooking the spectacular lake view. Parking stall just at the front. Excellent location. Close to schools, park, bus and shops with easy access to Northgate Mall & T & T supermarket. Quick possession. Ideal starter home or holding property. (id:63502)
RE/MAX Elite
#23 2922 Maple Wy Nw
Edmonton, Alberta
Move-in ready and beautifully refreshed, this modern townhouse in Maple Crest offers incredible value in a family-friendly community. Professionally cleaned from top to bottom, the home is bright, welcoming, and available for immediate possession. The main floor features a spacious, open layout with large windows, neutral colours, and beautiful wide-plank flooring. The kitchen includes stainless steel appliances, dark modern cabinets, an island with seating, and plenty of counter space, ideal for cooking and entertaining. Upstairs, you’ll find three generous bedrooms, including a comfortable primary suite with a feature wall and great natural light. A full 4-piece bathroom completes the upper level. Enjoy central A/C, low-maintenance exterior finishes, and a well-managed complex with affordable fees. Located just minutes from parks, schools, shopping, walking trails, and major roadways for an easy commute. A perfect opportunity for first-time buyers looking for a worry-free, move-in-ready property! (id:63502)
RE/MAX Real Estate
4829 32 Av Nw
Edmonton, Alberta
Adult living bungalows don't come around very often and especially ones that will still offers you the opportunity to add your own personality to make it HOME. This home has it all...2 bedrooms, 2 bathrooms, 2 car attached garage so no need to scrape windshields this winter. Main floor laundry..this home has everything you need including great neighbors. (id:63502)
Professional Realty Group
1036 38 St Nw
Edmonton, Alberta
Well-Maintained Bi-Level on a 50 FT Wide Lot in Crawford Plains! Situated on a spacious 6,017 sq.ft. lot along a quiet crescent in the desirable community of Crawford Plains, this well-kept bi-level home offers 2,178 sq.ft. of total living space with 5 BEDROOMS and 2 full bathrooms. Open-concept layout from front to back, with a bright living room seamlessly connected to the dining area and kitchen. A beautiful central fireplace adds warmth and charm between the two spaces. Large primary and 2ND bedrooms share a generous 4-pc main bathroom. Fully FINISHED BASEMENT includes 3 additional rooms, full bath, kitchen and SEPERATE LAUNDRY. Main floor newly PAINTED, other recent updates, such as laminate flooring, vinyl windows, and newer siding were completed approx. 4–5 yrs ago. Enjoy a sunny southwest-facing backyard with a patio and firepit, central A/C, and an EXTENDED HEATED DOUBLE CAR GARAGE. Close to schools, shopping, and transit—ideal for first-time buyers or investors! (id:63502)
Maxwell Polaris
139 Silver Be
Rural Wetaskiwin County, Alberta
Welcome to one of the most coveted addresses on Pigeon Lake. This rare Silver Beach estate offers over half an acre with 150 feet of prime lake views, creating the perfect retreat for those who value space, privacy, and stunning sunsets. The property features beautifully landscaped grounds, a gated entrance, a newly paved drive, a detached garage, and a charming guest house, with room to expand by adding a shop or carriage house. Inside, the renovated home is designed for both comfort and entertaining, with a grand foyer and wet bar, open-concept living areas, and dual fireplaces. Expansive lake-facing windows capture panoramic views year-round. Three bedrooms, including a lofted retreat, two full baths, and a private sauna with extra shower round out this one-of-a-kind offering. Located near the end of Silver Beach Road, this property promises quiet exclusivity and timeless lakeside living. (id:63502)
Real Broker
5304 53 St
Andrew, Alberta
WHAT A UNIQUE HOME!! Situated on 3 lots(over16,000sqft of lot) this 2018 : 2 bedroom 2 bathroom home has a lot of qualities you won't find anywhere else. Each bedroom has its own bath with its own hallway to have privacy.. fully wheelchair accessible with the main living area totally open concept (with wood burning stove) . Great home for a senior that needs a live in assistance but... with this layout any first time home buyer must take a peek. There is an enormous 3 bay covered car port as seen on the pictures.. plus a small garage off to back and a shed. A large garden plot(30x35) and over 200ft of flower bed on the perimeter of the property all ready for spring planting. Located in a quite community of Andrew. (id:63502)
RE/MAX Elite
2322 63 Av Ne
Rural Leduc County, Alberta
Presenting a meticulously designed 2-storey home offering approx. 2600 sq. ft. of luxury living space in the vibrant community of Churchill Meadows. 5 BEDROOMS, 4 FULL BATHROOMS, SPICE KITCHEN. The main floor consists of a spacious great room with electric fireplace on an elegant feature wall, a chef-inspired kitchen with a central island and walkthrough SPICE KITCHEN and pantry, a main floor bedroom w/ full bathroom, and a mudroom with built-in bench and hooks. Upstairs features a bonus room, Primary bedroom with 5-piece ensuite, 2nd master w/ensuite, 2 additional bedrooms share a 4-piece washroom. SEPARATE SIDE ENTRANCE to the bsmt. Fully upgraded, premium lighting, feature walls, quartz, glass railing, step lights, 3 gas lines, MDF shelving and much more. Conveniently located close to the Edmonton International Airport and Premium Outlet and minutes from South Edmonton. Property is under construction-choose your finishes today. $6000 appliance credit. (id:63502)
RE/MAX Excellence
2740 64 Av Ne
Rural Leduc County, Alberta
Welcome to this 2-storey WALKOUT home in Churchill Meadow. 3 LIVING SPACES, 2 MASTER BRMS, 5 FULL BTHRMS, SPICE KITCHEN, TRIPLE CAR GARAGE. Main floor bedroom w/ full bathroom. Open to below living room AND family room, a cozy electric fireplace w/ feature wall. Upgraded gourmet kitchen complete with ceiling-height cabinetry, a central island, and a spice kitchen. Upstairs, the luxurious master suite boasts a spa-inspired ensuite and WIC, 2nd master bedroom w/ ensuite and 2 additional bedrooms share a j/j bathroom. Good sized bonus room and a laundry room w/sink. Premium finishes include quartz countertops, premium lighting, step lighting, glass railings, 3 gas lines, MDF shelving throughout, feature walls, custom showers and much more. Large windows for plenty of natural sunlight. The walkout basement offers future development potential with abundant natural light. Located just minutes from South Common and Edmonton International Airport. Property is under construction-choose your finishes. (id:63502)
RE/MAX Excellence
16415 106 Av Nw
Edmonton, Alberta
**CORNER LOT** This is a prime opportunity you don’t want to miss. Situated on a massive 589 m² corner lot, this beautifully renovated property is just minutes from West Edmonton Mall and surrounded by schools, transit, and all essential amenities. The home has been newly renovated with fresh paint, new flooring, stylish feature walls, glossy kitchen cabinets, and stainless steel appliances, offering a modern, move-in-ready space. Whether you're looking to rent it out immediately, move in yourself, or hold it as a future redevelopment project, this property fits the bill. Don’t miss your chance to own this upgraded gem in a prime location. (id:63502)
Royal LePage Noralta Real Estate

