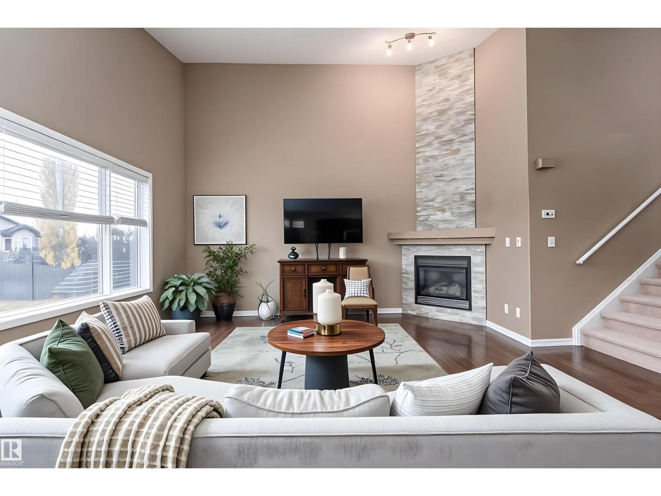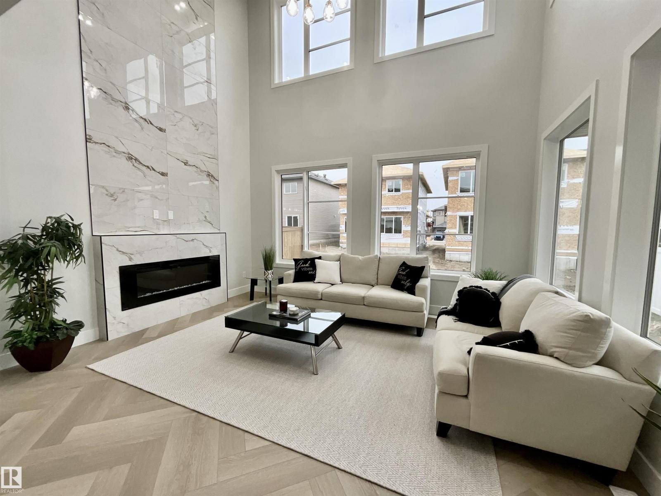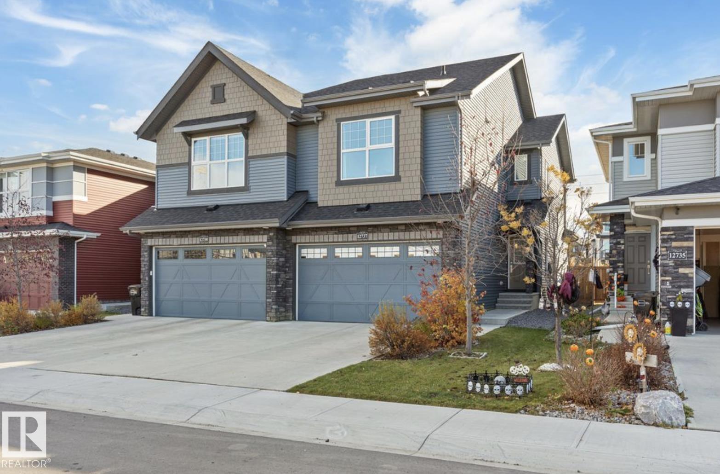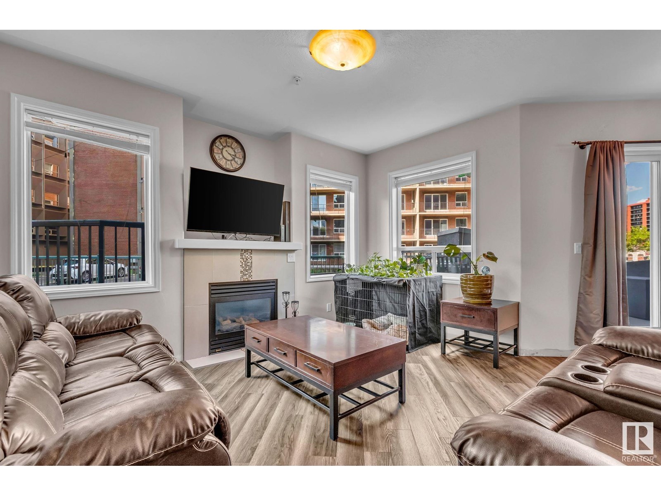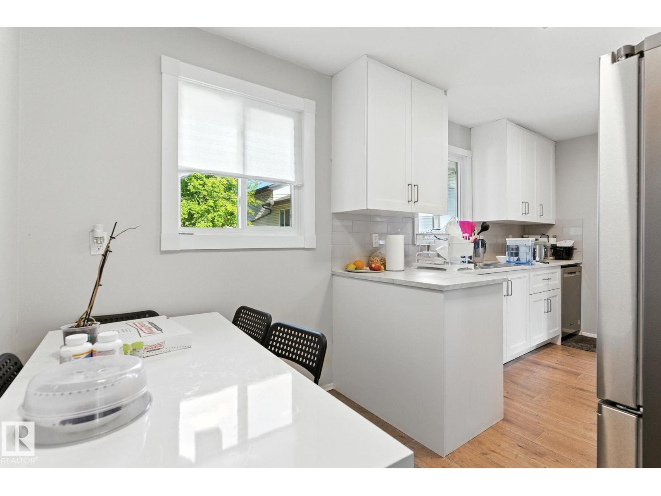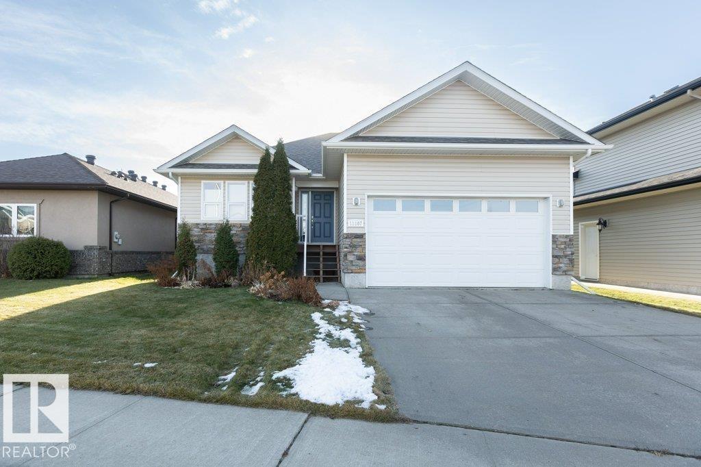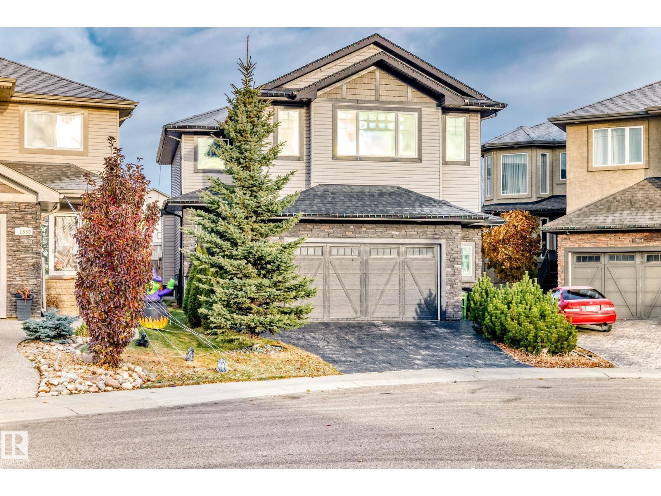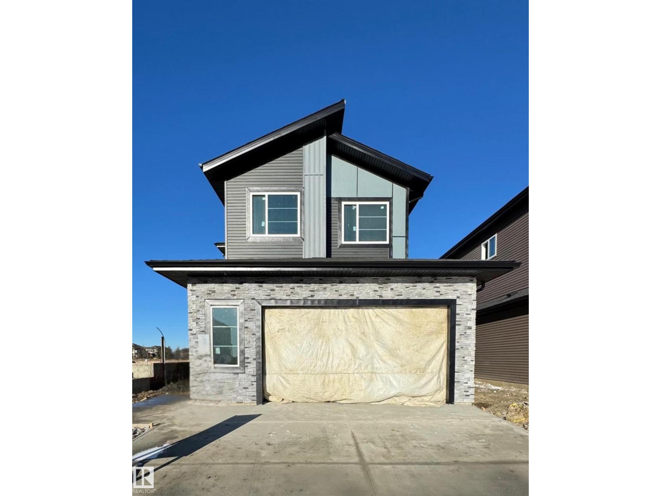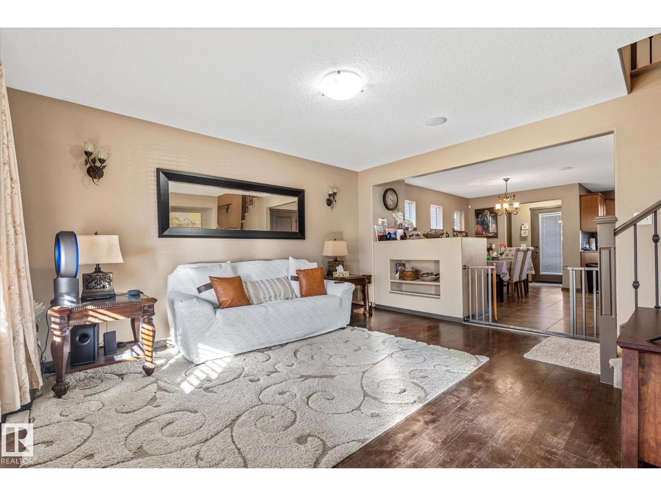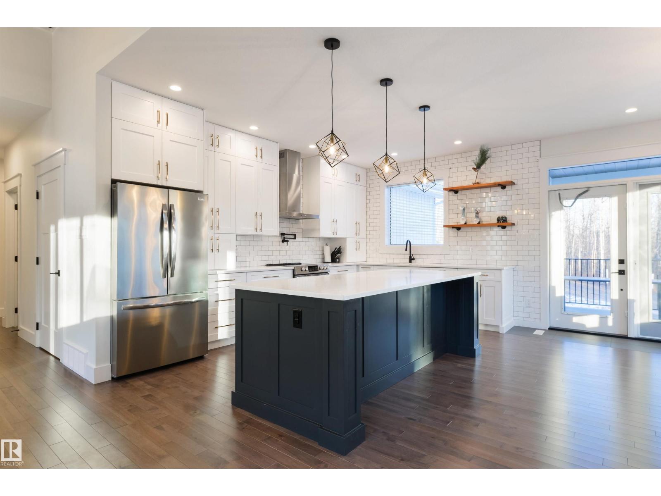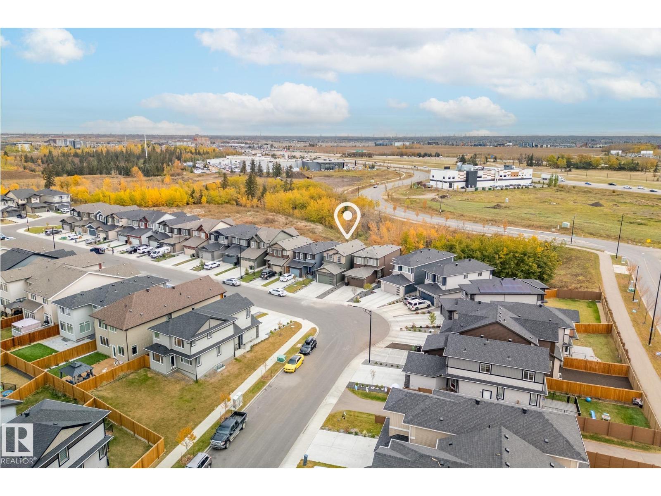166 Rue Magnan St
Beaumont, Alberta
This STUNNING 1,400 sq ft Bi-level Duplex in the sought-after community of Montalet is the perfect mix of STYLE, SPACE, and COMFORT! Step into the grand entryway with a walk-in storage closet, then enjoy a BRIGHT and SPACIOUS main floor featuring rich dark tones, gleaming hardwood floors, and soaring VAULTED CEILINGS. The open-concept living room showcases a cozy GAS FIREPLACE with custom stonework that makes a statement! The KITCHEN is perfect for entertaining with a large island, stainless steel appliances, walk-in pantry, and beautiful cabinetry. The dining area flows seamlessly onto your PRIVATE DECK and FULLY LANDSCAPED, FENCED YARD — ideal for BBQs and family gatherings! Upstairs features a LUXURIOUS primary suite with WALK-IN CLOSET and ensuite, plus a second bedroom and full bath. The FULLY FINISHED BASEMENT adds even more living space with a family room, bedroom, storage & bathroom. Close to schools, playgrounds, shopping, and just minutes from the airport — this home truly has it all. (id:63502)
Exp Realty
14 Baker St
Ardrossan, Alberta
Welcome to this BRAND NEW home w/a TRIPLE ATTACHED GARAGE in Ardrossan’s growing family friendly community! Upon entry, be greeted by LUXURY FINISHES and and abundance of NATURAL LIGHT. Be greeted by MAIN FLOOR DEN offering a flex space w/potential for a bedroom or office, w/a half bath, perfect for guests or working from home. Marvel at the OPEN TO ABOVE GREAT ROOM, and EXTENDED COUNTERTOPS in your CHEF INSPIRED KITCHEN featuring QUARTZ COUNTERTOPS and upgraded cabinetry. This home offers large amounts of storage, including the WALK-IN PANTRY, which flows seamlessly from the mudroom w/BUILT-IN BENCH. Upstairs, you'll see the large BONUS ROOM and 3 LARGE BEDROOMS and the convenience of UPSTAIRS LAUNDRY.. The primary suite features a 5 piece ensuite bathroom w/STAND-ALONE TUB, and a spacious WALK-IN CLOSET. The unfinished basement w/ 9' ceilings provides the perfect canvas for you to make the space your own. (id:63502)
Maxwell Polaris
12737 205 Street Nw
Edmonton, Alberta
Welcome to this stunning 3-bedroom, 3-bath half duplex in the desirable community of Trumpeter, offering over 1,600 sq. ft. of modern living space and a fully insulated double-car garage. The main floor features 9-ft ceilings throughout and a bright open-concept design that seamlessly connects the kitchen, dining area, and living room, along with a convenient main-floor washroom. The kitchen impresses with snowy white quartz countertops and elegant beige cabinetry, creating a perfect blend of warmth and sophistication. Upstairs you’ll find two additional bathrooms, three spacious bedrooms with ample closet space, and a versatile bonus room ideal for family entertainment or a home office. The professionally landscaped yard offers a sizeable deck and hot tub, providing the perfect space to relax and unwind. This home combines style, comfort, and functionality in one of Edmonton’s most sought-after neighbourhoods. (id:63502)
Maxwell Polaris
#104 10046 110 St Nw
Edmonton, Alberta
Imagine sipping coffee on one of your two private patios, with sunlight pouring through oversized windows and your pup lounging by your feet. Inside, fresh flooring and modern baseboards are being installed to match your elevated lifestyle. The open-concept layout balances cozy and contemporary with a gas fireplace and quartz counters, while natural gas BBQ hookup outside means dinner is always just a grill away. You’re steps from Unity Square’s shops and the River Valley’s trails, ideal for weekend strolls or brunch meetups. The vibe? Relaxed, stylish, and connected. Two full bathrooms, including an ensuite, make hosting easy, and the underground heated parking with storage and a place to wash your car brings luxury to your daily routine. Whether it’s planting a garden or enjoying patio wine nights, this ground-floor unit in Wîhkwêntôwin offers an effortless blend of convenience and charm, without sacrificing space, light, or location. (id:63502)
Keylo.ca
#208 10149 Saskatchewan Dr Nw
Edmonton, Alberta
Experience urban living at its finest in this spacious 2-bedroom, 2-bath condo at Waters Edge at 10149 Saskatchewan Drive NW. Located in the heart of vibrant Strathcona, this south-facing unit is within walking distance to the University of Alberta, University Hospital, Whyte Avenue, Kinsmen Sports Centre, and the River Valley trails. Enjoy a bright and quiet home with a private balcony, laminate floors in the living room and primary bedroom, new carpet in the second bedroom, and tile in the kitchen and dining area. The open layout offers two full bathrooms, 3 appliances, and a covered parkade stall. Concrete construction provides exceptional soundproofing and durability. Building amenities include a fitness and weight room, racquetball/squash courts, outdoor tennis and basketball courts, a party hall, and a large rooftop patio with stunning city views. A perfect opportunity for students, professionals, or investors seeking comfort and convenience! (id:63502)
RE/MAX Real Estate
10505 154 St Nw
Edmonton, Alberta
Investment alert! This fully renovated 5-bedroom home features a 3-bedroom basement with a separate entrance, offering the perfect opportunity for extended family living. Both the main level and basement have been beautifully renovated with brand new windows, furnace with 10 years warranty and brand new appliances in each unit. Located on a quiet street across from green space, this property combines peaceful surroundings with unbeatable convenience. just minutes from shopping, West Edmonton Mall, and Costco. A truly turnkey investment in one of Edmonton’s most desirable areas. (id:63502)
RE/MAX Elite
11107 103 St
Westlock, Alberta
Lovely 2007 one-owner 3 bedroom, 2 bath home in desirable Aspendale with excellent street appeal. Features an open concept front living room with gas fireplace and formal dining area. Bright white kitchen offers a pantry cabinet with pull-outs, plus a cozy dining nook with garden doors leading to the rear covered, maintenance-free deck. Main floor includes a 4-piece bath, convenient laundry with access to the attached garage, and 3 bedrooms, including a spacious primary with walk-in closet and a bright 4-piece ensuite with stand-up shower and soaker tub. Basement is ready for your finishing touch, offering one drywalled room, large living space area, plumbing for future bath, mechanical area and abundant storage. Additional highlights include tankless hot water and brand-new shingles. Amazing south-facing backyard is set up for the avid gardener and is just one house away from a large green space. (id:63502)
Royal LePage Town & Country Realty
1552 Cunningham Cape Ca Sw
Edmonton, Alberta
WHITE EAGLE HOME! Amazing 3 bedroom 3 bathroom home located in Callaghan in quiet CUL DE SAC! This former show home is truly stunning and must be seen . Large spacious kitchen with granite countertops and beautiful stainless steel appliance package.Gorgeous living room with gas fireplace . Main floor has CROWN Molding throughout, gleaming hardwood floors .Upstairs has 3 large bedrooms and MASSIVE BONUS ROOM. Home comes with IN FLOOR HEATING for your comfort. Entire property is spotless at all times , and has CENTRAL AIR CONDITIONING. Fully fenced yard with STAMPED CONCRETE , A must to view ! Expect to be impressed!Great well cared for property in CALLAGHAN ! (id:63502)
RE/MAX Excellence
2316 63 Av Ne
Rural Leduc County, Alberta
Brand new 2-storey, approx 2500sqft. Featuring a main floor bedroom and full bathroom. Upgraded kitchen with ceiling height cabinetry and quartz counter countertops. Walk through SPICE KITCHEN with plenty of storage space. Open-to-above great room with an electric fireplace and feature wall. The upper level features a spacious master suite complete with a spa-like ensuite including double vanity, free standing bathtub, custom shower and walk-in closet, three additional bedrooms, a full bathroom, and a generous bonus room complete the second floor. The basement offers abundant natural light and a SEPERATE SIDE ENTRANCE. Fully upgraded, premium lighting, feature walls, glass railing, step lights, 3 gas lines, MDF shelving and much more. Conveniently located close to the Edmonton International Airport and Premium Outlet and minutes from South Edmonton. 5 BEDROOMS plus 3 FULL BATHROOMS. Property is under construction-choose your finishes today! (id:63502)
RE/MAX Excellence
123 63 St Sw
Edmonton, Alberta
Why Buy a Half duplex when you can own a fully detached single-family home with double garage for same price or in some cases less ? Take a look at this beautifully maintained 1464 sq ft home in the desirable community of Charlesworth, built by AVI Homes. I features 3 bedroom 3 bath , a double detached garage, laminate flooring , a new roof, and a newer hot water tank. This home delivers incredible value and comfort. The fenced backyard is perfect for relaxing on the deck or giving your kids or pets space to play. Inside, you'll find a warm kitchen with maple cabinets and a great walk -in closet. The unfinished basement is waiting for your personal touch. And the best part , You can be in before Christmas ! (id:63502)
RE/MAX Elite
#14 2406 Twp Road 540
Rural Lac Ste. Anne County, Alberta
Set on a 3.21 acre treed backdrop, this modern farmhouse blends refined craftsmanship with an elevated floor plan designed with intention. A 12' foyer welcomes you into a bright living space with maple hardwood flooring, 9' ceilings, rich wood accents & detailed wainscotting throughout. The Chef’s kitchen features QUARTZ countertops, built-in appliances, full-height soft-close cabinetry, and a centre island, while the living room is anchored by an electric fireplace framed by 111 year-old reclaimed timbers. A large mudroom with main-floor laundry, 4pc bath, & 3 generous-sized bedrooms (including a king-sized owner’s suite with walk-in closet and 5-pc ensuite) complete the main floor, while the partially-finished basement awaits your creative touch. Finished with A/C, a partially covered deck, a 33'×26' heated attached garage, and a 24'×24' heated SHOP with 10' ceilings, this property delivers the space, functionality, & acreage lifestyle your family deserves. (id:63502)
RE/MAX Preferred Choice
431 Conroy Cr Sw
Edmonton, Alberta
Welcome to this stunning home in South Edmonton, crafted by the multi-award-winning builder, Rohit! BACKING TREES!! FULLY LANDSCAPED FRONT AND BACK. SIDE Entrance!! This beautiful 2-storey home showcases an open-concept layout, 9' ceilings and expansive windows that flood the space with natural light. The chef-inspired kitchen features ample counter space, gas stove, stylish cabinetry, perfect for everyday living and entertaining. The adjoining dining area is ideal for hosting guests and offers direct access to the backyard through patio sliders. Upstairs, the primary suite is a serene retreat, complete with a 4-piece ensuite and a walk-in closet. Two additional bedrooms, a 4-piece main bath, and convenient upstairs laundry complete the upper level. Additional features include: a 2-piece powder room, mudroom, and a front-attached garage.This home offers an unbeatable combination of style, comfort, and convenience. Perfectly positioned with quick access to Hwy 2, Anthony Henday, schools, and airport (id:63502)
RE/MAX Excellence

