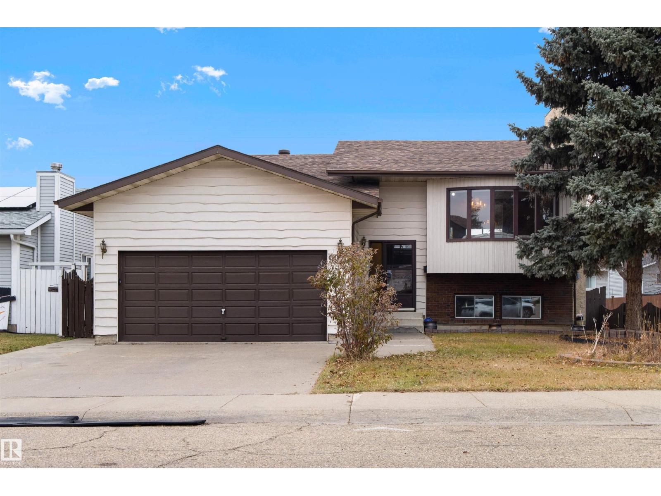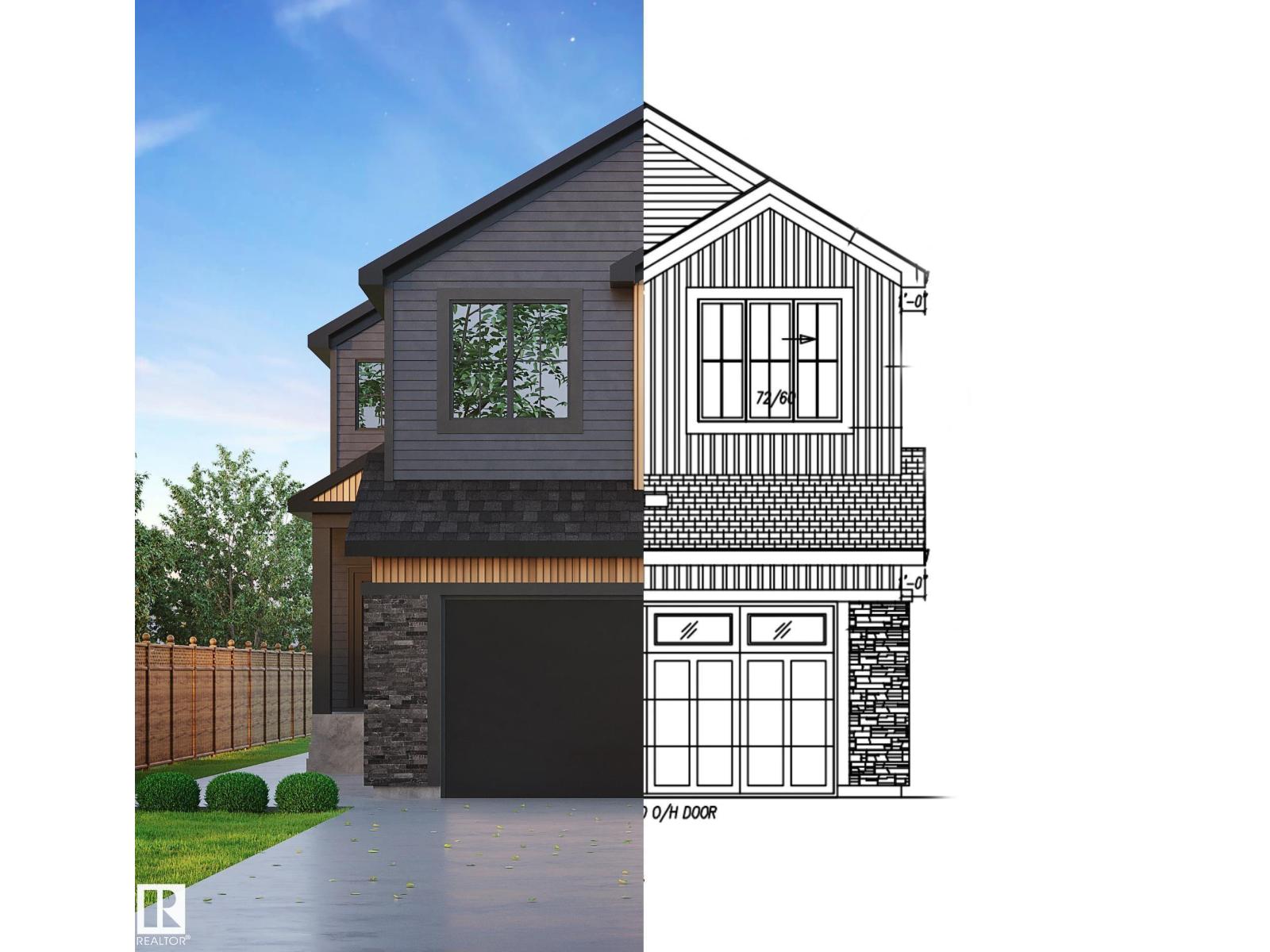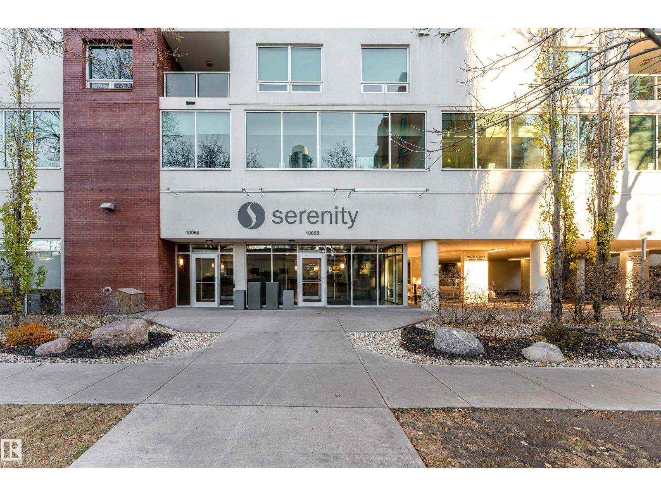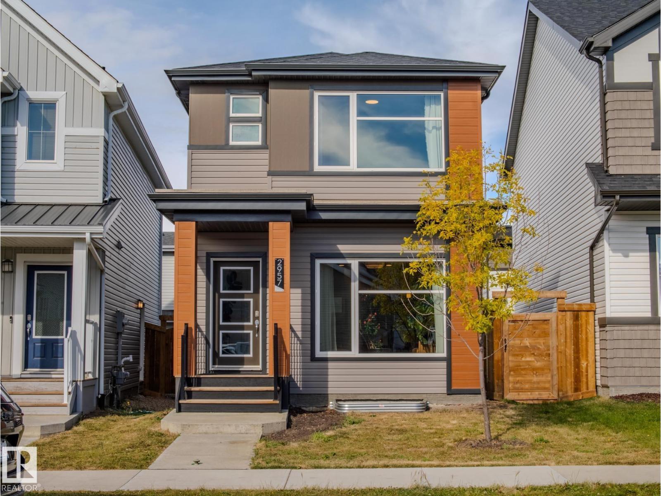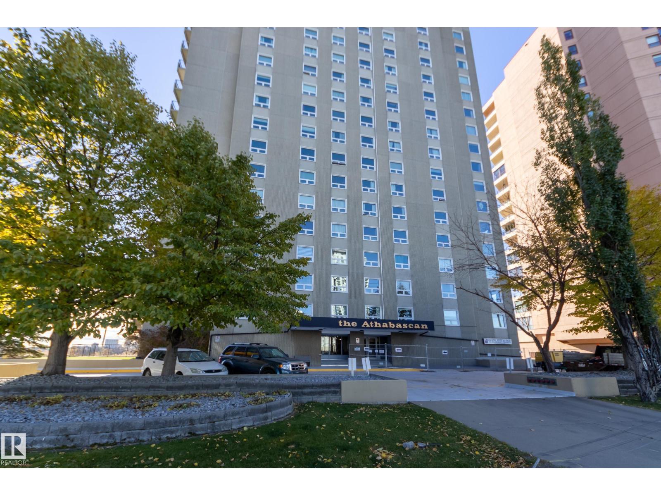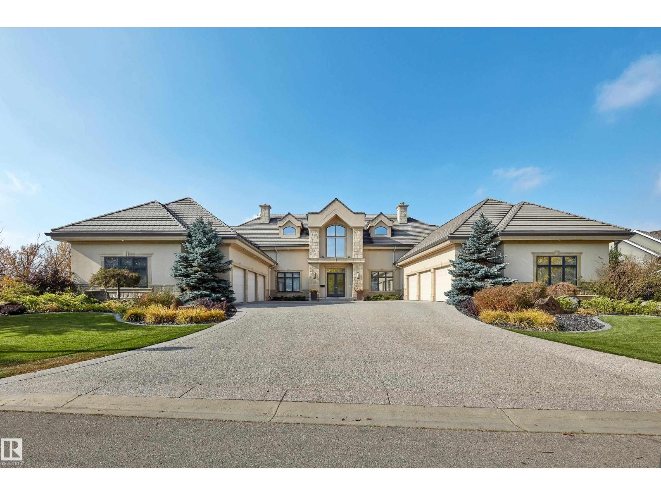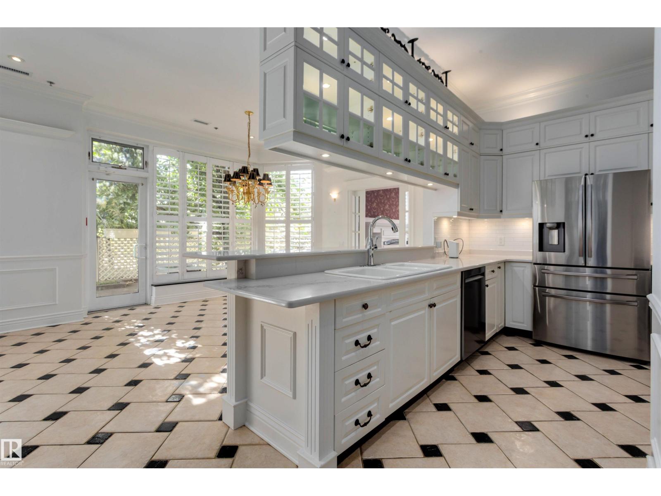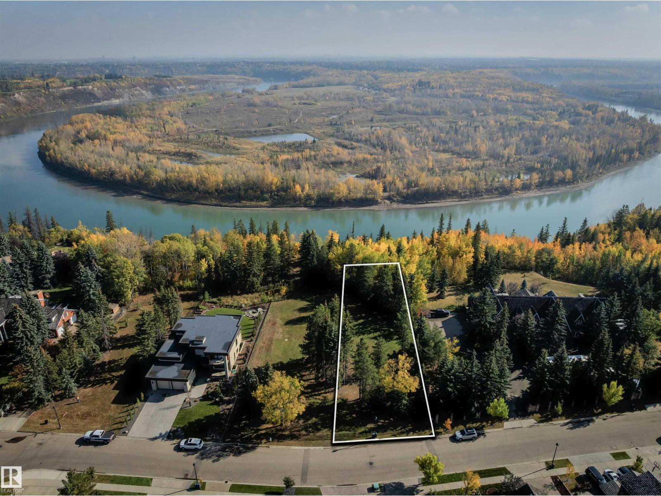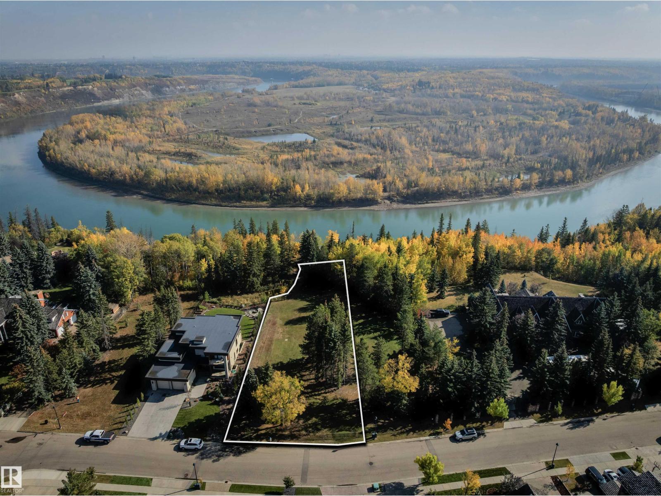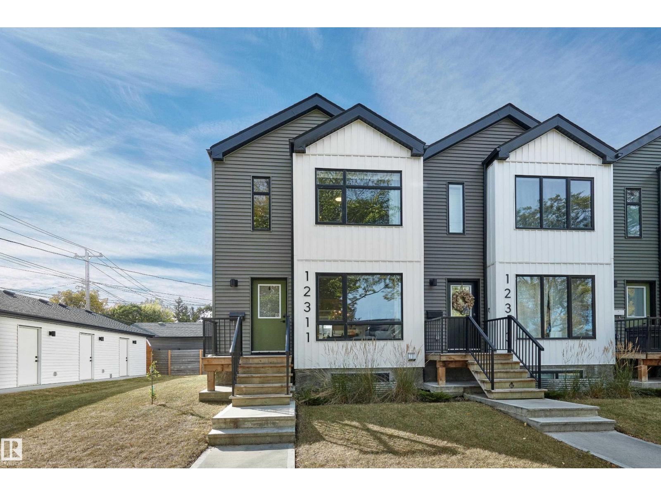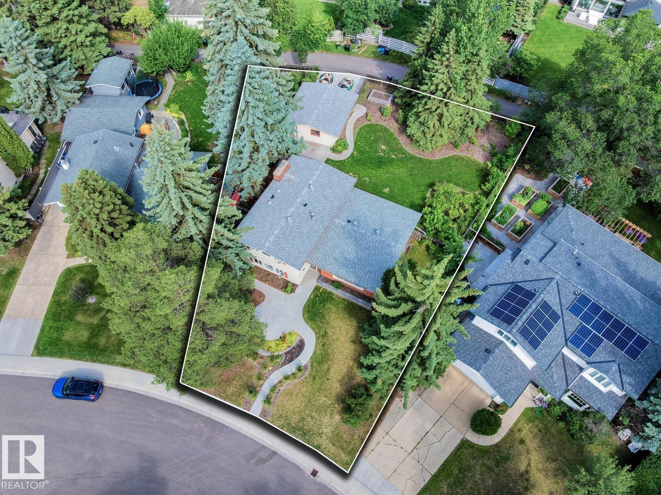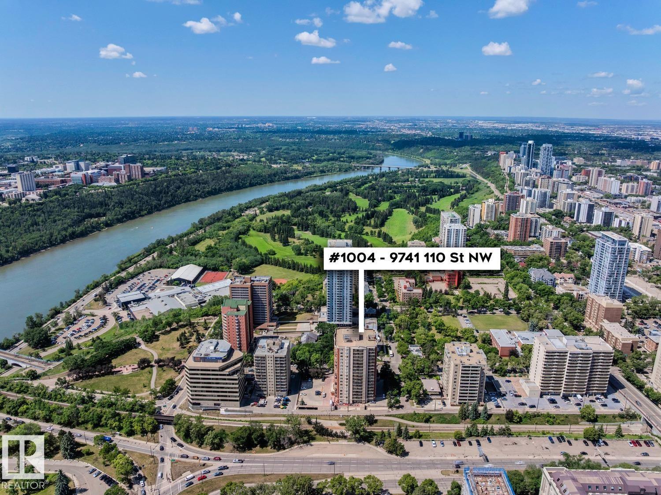9920 184 St Nw
Edmonton, Alberta
This well-kept bi-level in La Perle offers versatility, warmth, and an ideal east–west orientation with morning light in the front and sunsets over the fenced, west-facing backyard. The main level features wood-clad ceilings that add natural character to the kitchen, living, and dining areas, complemented by a gas fireplace and sliding glass doors that open to the upper deck and yard with fire table. The carpet-free layout includes two bedrooms, along with a 2-piece ensuite and walk-in closet in the primary suite. The fully finished lower level extends the home’s functionality with three additional bedrooms, a second kitchen, a three-piece bathroom, and another gas fireplace, an excellent setup for extended family or guests. With a double attached garage offering interior access, this home provides comfort, flexibility, and thoughtful design in a family-friendly community. (id:63502)
Sotheby's International Realty Canada
2812 1 Av Sw
Edmonton, Alberta
Discover your dream home in the desirable and growing community of Alces. This stunning brand new single-family detached home features a front double garage, 5 spacious bedrooms, and 3 full bathrooms, making it ideal for large families or multi-generational living.The main floor welcomes you with a grand open-to-above living area, highlighted by an elegant indent ceiling and a beautiful feature wall. The heart of the home is the modern kitchen, perfectly complemented by a fully equipped spice kitchen—ideal for extra prep space and entertaining. Upstairs, you’ll find a generous bonus room with another stylish indent ceiling, perfect for a second lounge or media area. The primary suite features a spa-like en-suite and access to a private upper-level balcony. Step outside to enjoy a large main-level deck, perfect for summer BBQs and relaxing evenings. Located in a quiet, family-friendly neighbourhood with quick access to parks, schools, and major roadways. Also side entrance for future basement development. (id:63502)
Century 21 All Stars Realty Ltd
#807 10055 118 St Nw
Edmonton, Alberta
A Must-See at The Serenity! This bright 2 bed, 2 bath condo features floor-to-ceiling window in living area, quartz countertops, engineered hardwood, and an open-concept layout perfect for entertaining. The modern kitchen offers plenty of counter space, a double SS sink, tile backsplash, microwave hood fan, and stainless-steel appliances. The primary bedroom includes a 3-piece ensuite, while the second bedroom has a walk-through closet to the main 4-piece bath. Enjoy in-suite laundry, A/C, a gas BBQ hookup, and heated titled underground parking (stall #151).Condo fees cover all utilities. Located on Jasper Ave close to restaurants, transit, the Promenade, River Valley trails, Brewery District, Ice District, and U of A. Please note* property is sold “as is where is at time of possession”. No warranties or representations. Purchaser to confirm all details, including sizes, building style, any use type, parking, fees, utilities, taxes or any information pertaining to this property to their Satisfaction. (id:63502)
Nationwide Realty Corp
2957 Coughlan Green Gr Sw
Edmonton, Alberta
WOW! Step into this beautifully designed 3-bedroom, 2.5-bath home offering a bright and open-concept layout perfect for modern living. The spacious living room flows effortlessly into a generous dining area and a sleek, upgraded kitchen featuring a large island with breakfast bar, elegant quartz countertops, quality cabinetry, and a convenient pantry. A practical boot room and a stylish half bath complete the main floor. Upstairs, the primary suite offers a relaxing retreat with a walk-in closet and private ensuite. Two additional well-sized bedrooms, a full 4-piece bath, and an upstairs laundry room provide comfort and convenience for the whole family. An easily separated basement entrance offers fantastic potential for future development or a legal suite! Fenced yard, double garage and extra parking! Located in the vibrant Chappelle community, you'll enjoy access to scenic wetlands, vast green spaces, walking trails, schools, a community center, and more. Welcome Home! (id:63502)
RE/MAX Elite
#1503 12303 Jasper Av Nw
Edmonton, Alberta
A SPECTACULAR RIVER VALLEY LOCATION! Put this 15th-floor condo on your “Most Wanted List”...it checks all the boxes! This CORNER unit features 1 bed + den, 1 bathroom, and picture windows showcasing INCREDIBLE VIEWS from every room. The UPGRADED KITCHEN offers an abundance of cabinetry with under-cabinet and in-cabinet lighting, plenty of counter space and opens to a bright dining area...perfect for entertaining! The space is filled with NATURAL LIGHT, making the spacious living room the ideal spot to relax or step onto the balcony to take in the BREATHTAKING River Valley scenery. Down the hall are two GENEROUS bedrooms with large closets and a well-appointed 4-piece bath. Complete with in-suite storage, A/C, U/G parking, and all the AMENITIES! The Athabascan is located around the bend from the highly sought after High Street where you can enjoy a plethora of unique shops and places to dine or simply just walk out your door for a coffee, gelato and sweet treats! Can't forget HEAT and ELECTRICITY INCLUDED! (id:63502)
RE/MAX Real Estate
56 Windermere Dr Sw
Edmonton, Alberta
Windermere Ridge Estates, an extraordinary custom Cove Properties home nestled along the edge of the river valley with a 23,875sqftlot. This grand residence blends timeless architecture with resort-style amenities, breathtaking indoor-outdoor living & meticulous landscaping sets the tone for refined river valley living. Inside, the home is a showcase of artisan craftsmanship & luxury finishes -11,649sqft of total finished living space – 4 beds plus 2 beds, 6 baths, Gourmet Chef’s Kitchen, Elegant Dining Room, Primary Suite with 2 ensuites – Dressing room & private office, Gym with Spa area, Yoga Studio, wine room, Theatre Room – 2 Triple Attached Garages & so much more. Stepping inside the elegance & quality is felt from the heated limestone floors to the living area boasting craftsmanship like no other with exposed beams, ambient lighting & a commanding metal fireplace. Whether hosting lavish dinner parties or savoring quiet mornings, this property is more than a home, it's a family estate. (id:63502)
RE/MAX River City
#102 11826 100 Av Nw
Edmonton, Alberta
Private Terrace Oasis in the Heart of Victoria Promenade! Welcome to your dream condo in one of Edmonton’s most sought buildings, The Carlisle. This beautiful MAIN FLOOR 2-Bed, 3-Bath home offers 1,900 interior sqft of well thought design, plus one-of-a-kind 740 sqft outdoor terrace that truly sets it apart. The suite was professionally designed in 2005 with an abundance of upgrades; 10 foot ceilings, large windows with wooden shutters, crown moldings, granite window sills and a cast iron tub, wainscotting throughout. The timeless kitchen includes caesarstone counter tops, an induction cooktop, glass upper cabinets and classic wet-bar. Both bedrooms are spacious and bright, each with their own ensuite and high-end vanities. Additional highlights include a luxe den with gas-fireplace, and a formal foyer with plenty of storage and laundry room. A premiere feature is the huge outdoor terrace surrounded by lush, mature trees. The Carlisle combines luxury, comfort, and location all in one perfect package! (id:63502)
Mcleod Realty & Management Ltd
4809 Donsdale Dr Nw
Edmonton, Alberta
Set on a quiet stretch of Donsdale Drive, this building lot offers a blank canvas on the most prestigious location in the community. Spanning 15,676 sqft (74ft wide, 170ft west side, 216ft east side) the property is positioned to capture river valley breezes & sweeping river views & the flat terrain provides a natural foundation for your future residence. The surrounding neighborhood provides a strong sense of family, underscoring the upside for both families & developers. Beyond the lot itself, residents of Donsdale enjoy proximity to elementary schools, high schools, scenic hiking trails, Top rated restaurants, & the river valley all just minutes away. Whether you envision a modern architectural statement or a timeless traditional retreat, 4809 Donsdale Drive presents the opportunity to create a custom home in one of Edmonton's' most coveted communities. (id:63502)
RE/MAX River City
4813 Donsdale Dr Nw
Edmonton, Alberta
Set on a quiet stretch of Donsdale Drive, this building lot offers a blank canvas on the most prestigious location in the community. Spanning 17,183sqft (73ft wide, 216ft west side, 181ft east side) the property is positioned to capture river valley breezes & sweeping river views & the flat terrain provides a natural foundation for your future residence. The surrounding neighborhood provides a strong sense of family, underscoring the upside for both families & developers. Beyond the lot itself, residents of Donsdale enjoy proximity to elementary schools, high Schools, scenic hiking trails, Top rated restaurants, & the river valley all just minutes away. Whether you envision a modern architectural statement or a timeless traditional retreat, 4813 Donsdale Drive presents the opportunity to create a custom home in one of Edmonton's most coveted communities. (id:63502)
RE/MAX River City
12311 121 Av Nw
Edmonton, Alberta
Prince Charles – an urban family community close to all amenities, shopping, cafés, downtown & more! This 2020 infill - townhouse - 4-plex - end unit - has everything you are looking for–3 bedrooms, 3.5 baths, finished basement, outdoor entertaining (patio & grass area - exclusive use space) & detached oversized single garage! Step inside this 1092sqft home (1649sqft of finished living space including the basement) & you will love the bright & modern feeling, additional east facing windows add to the flow of the natural light. The open concept main floor flows from the living room into the kitchen with peninsula island with breakfast bar, quartz counter tops, walk-in pantry & ample counter space & large dining area. The ½ bath & more storage completes the main floor. Upstairs the primary suite is spacious with a walk-in closet & ensuite. The 2nd bed is a great size with walk-in closet & ensuite & laundry completes this level! Downstairs–the family room includes a bar, 3rd bed, bath & more storage! (id:63502)
RE/MAX River City
6628 124 St Nw
Edmonton, Alberta
Grandview Heights - Nestled on a 11.069sqft square foot lot – a private & quiet setting for this family home. Enjoy easy access to the River Valley, UofA hospital & much more! Encompassing just over under 2950sq ft of finished living space with finished basement, oversized double detached garage, this home has - 5 bedrooms, 3 bathrooms & was constructed taking a family into consideration, capturing the graceful perceptions of the beauty in nature and contemporary elegance with this home's clean lines and organized living. The home offers 4 full levels of indoor living & large outdoor spaces with natural light flowing throughout. From the large open living spaces to the floor to ceiling windows, there are many family living spaces to enjoy. The home has seen many upgrades throughout the years from the windows to the bathrooms, flooring & more! (id:63502)
RE/MAX River City
#1004 9741 110 St Nw
Edmonton, Alberta
INCREDIBLE LOCATION near Government Station/River Valley - Welcome to Grandin Manor! Views of the river valley, high level bridge, city views & more - south & west facing covered patio. With just over 1044sqft of living space - 2 Bedrooms - 2 Bathrooms - large storage area - 2 Parking Stalls - 1 underground & 1 surface – this is a well-maintained condo that feels like a complete home! Entering the condo you will love the open concept feeling. The spacious kitchen has ample cabinet & counter space & a large dining area. Open to the kitchen is the living room with floor to ceiling windows & gas fireplace. Step outside through the patio doors & fall in love with the view & storage! Back inside the primary bedroom is a great size with double closets & a 4-piece ensuite. The 2nd bedroom is a great size with large windows as well to enjoy the view. A large storage/laundry room & 3-piece 2nd bathroom complete this condo. Close to all amenities, river valley walking trails, , shopping & cafes. (id:63502)
RE/MAX River City

