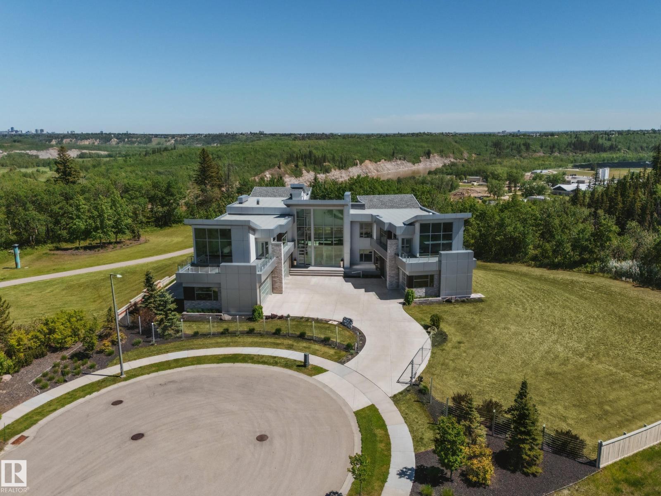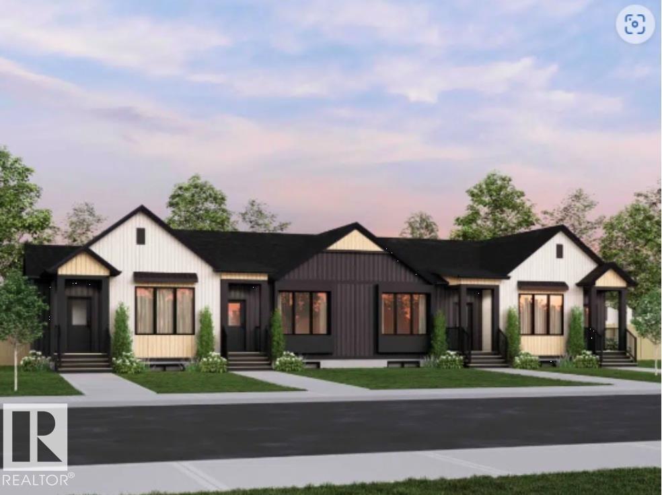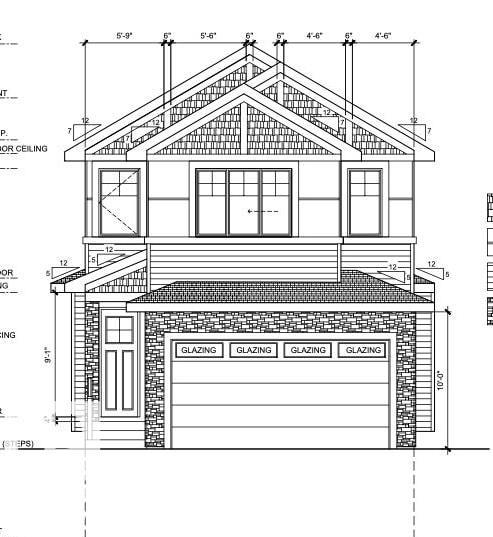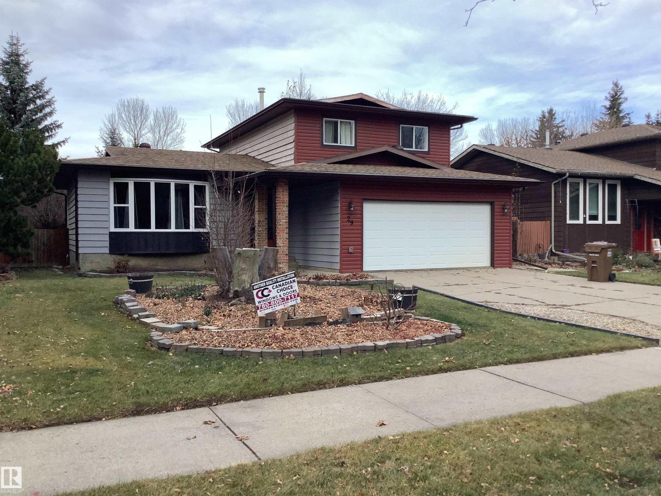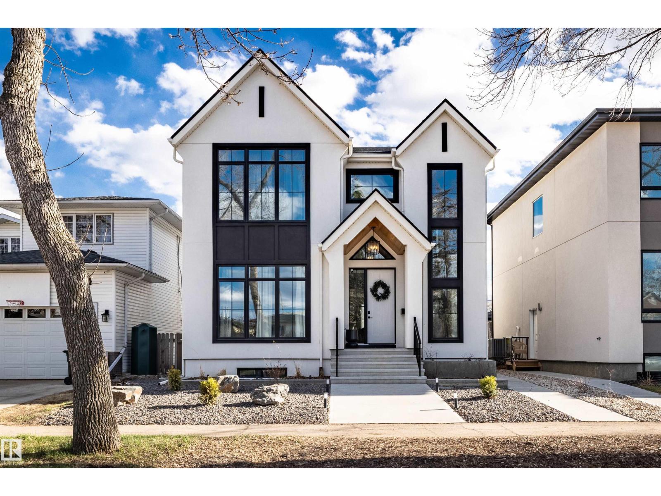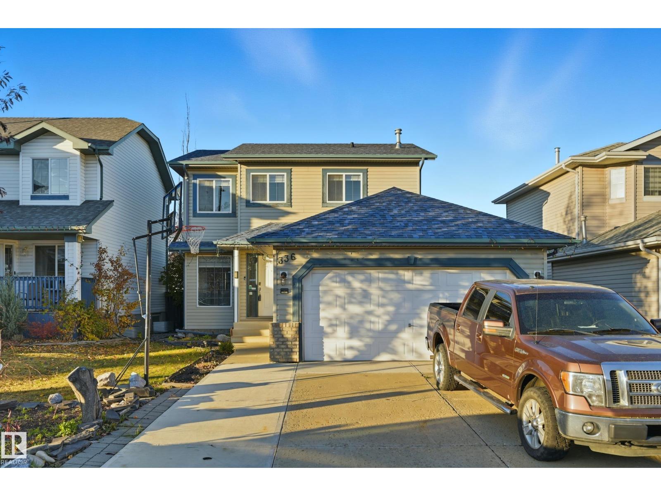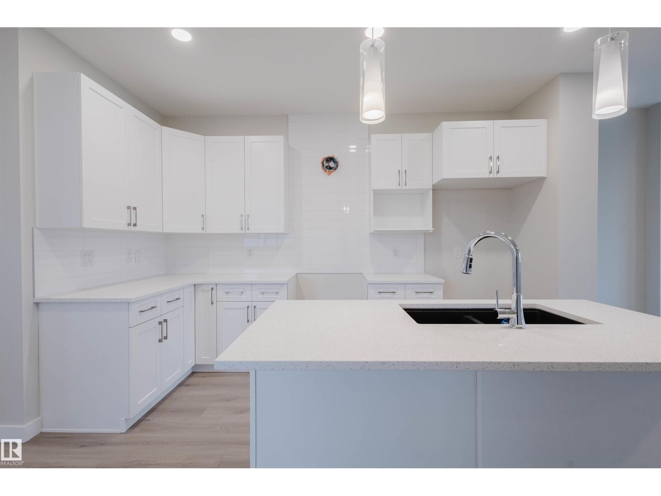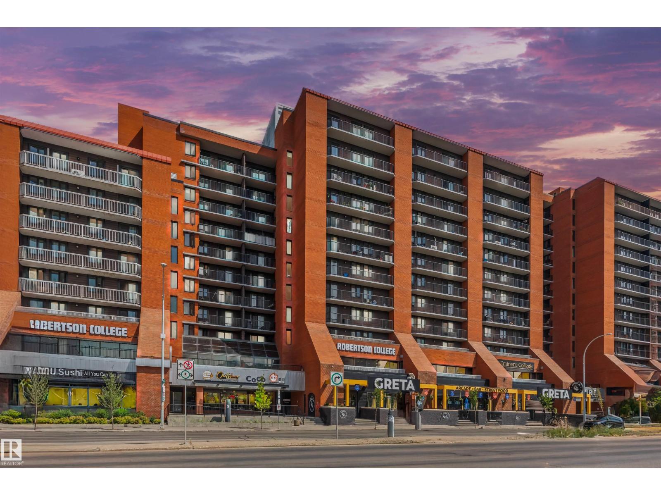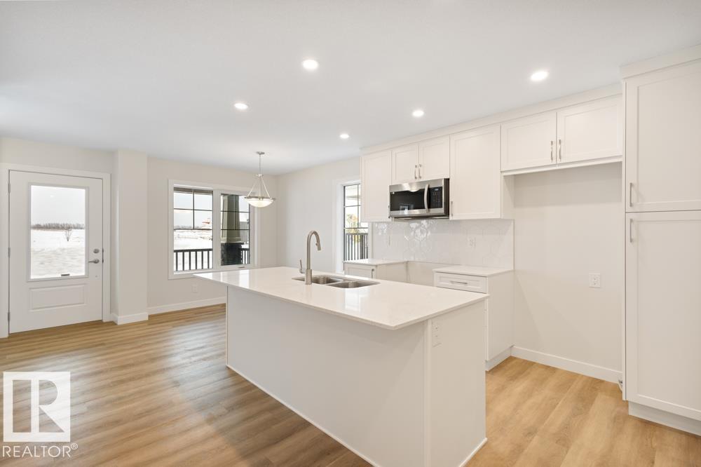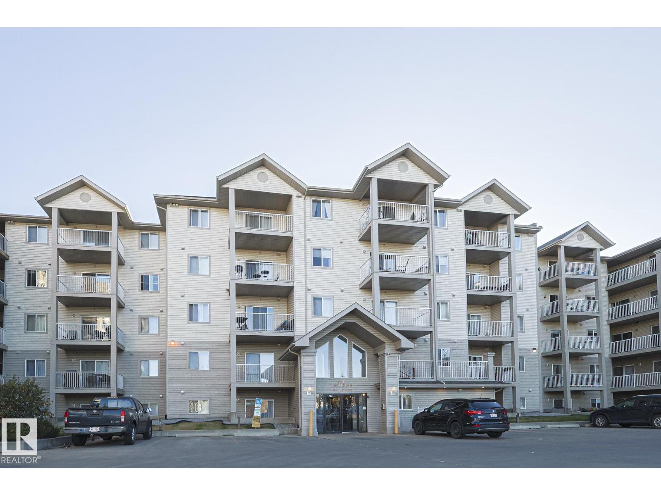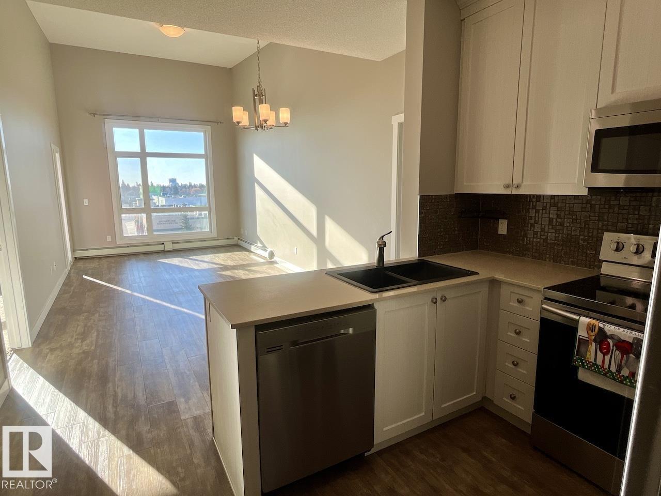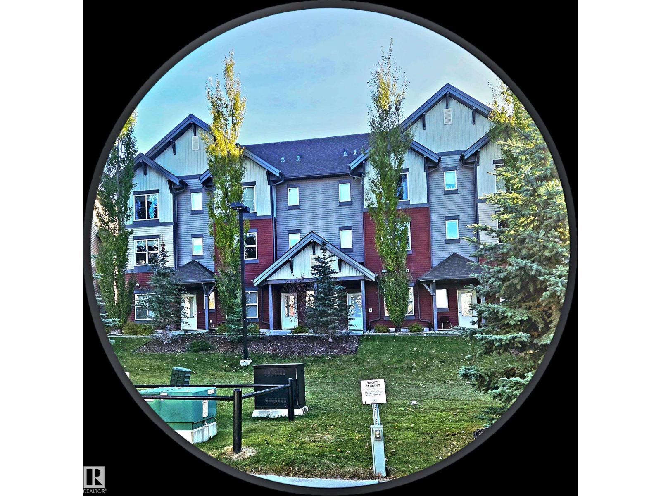3741 Cameron Heights Pl Nw
Edmonton, Alberta
Nestled on a 60,041sqft lot (1.4acres) - a natural setting & attention to detail provide the perfect fusion between structural strength & architectural form in this Modern architecture home with 360-degree views of the river valley & downtown. Encompassing 7818sqft plus a finished 3997sqft walkout basement (11,814sqft) - 5 beds, 6 baths & 9 car-garage. This home is constructed with superior commercial grade craftsmanship & captured the graceful perceptions of the beauty of nature & contemporary elegance with this home's clean lines & organized living. The interiors are characterized by their understated beauty & fluid interpretation of space. The main floor has bountiful natural light streaming in from the numerous windows throughout with 20ft ceilings, modern elegance & style, gourmet kitchen, butler kitchen, multi-level wine room & views of the river valley from every level. From the outside meticulously landscaped 1.4 acres to the construction & the interior – this home is a true entertainer's dream! (id:63502)
RE/MAX River City
323 Rankin Dr
St. Albert, Alberta
Welcome to the Bungalow Townhome 20 by Cantiro Homes! This beautiful home offers thoughtfully designed living space with an open concept main floor that is bright and inviting, allowing natural light to flood the space. Oversized windows create a welcoming atmosphere throughout the home with a kitchen featuring a layout perfect for meal prep and entertaining. The undeveloped basement provides just under 600sq ft of potential future development. The home is complete with a rear double detached garage, landscaping, a gas BBQ line, and a 9ft basement foundation for added ceiling height. Additional features: Midsummer interior style package, Urban Modern exterior elevation, steps from White Spruce Trail System, shopping, services and everyday amenities. ***photos are for representation only, colors and finishing may vary*** (id:63502)
Bode
92 Eldridge Pt
St. Albert, Alberta
New construction home available for pre-sale! Fully customizable home that backs on to a walking trail right beside the pond. This 2300+sqft home features a main floor bed/den with window, closet and full bath. Mudroom will have a built-out bench with hooks which leads to a massive extended kitchen with built in appliances, double door fridge/freezer and huge 18' island. Main floor is finished with an open to above living room with a fireplace feature wall. On the 2nd floor you have a bonus room with indented ceiling, a spacious primary bedroom with vaulted ceilings and a stunning 5-piece bathroom and walk-in closet. The 2nd bedroom also features a walk-in closet with it's own private en-suite. The 2nd level is finished with another full bedroom with walk-in closet and additional full bath, and laundry room with a sink. Tons of upgrades throughout like 8ft doors, feature walls, indent ceilings, strip lights, glass railing, etc. (id:63502)
RE/MAX Excellence
29 Wheatstone Cr
St. Albert, Alberta
Wonderful in Woodlands. This well kept home boasts many improvements including but not limited to, new Windows, Eavestroughs, Hot Water Tank (2025), Shingles and Deck (2021) and much more. Located close to Schools, Red Willow Park and a stones throw to Botanical Gardens literally. The main level includes a bright front living room with an office/den, the kitchen overlooks the family room with a wood burning fireplace. Upstairs the primary bedroom includes a walk-in closet and 3 piece bath plus 2 more bedrooms. The partially finished basement is great for hobbies or a play room for the kids. (id:63502)
Homes & Gardens Real Estate Limited
8350 120 St Nw
Edmonton, Alberta
Exciting new project coming in the highly sought-after community of Windsor Park! This future 3 bedroom, 2.5 bath modern single-family home will feature a sleek open-concept layout with a contemporary kitchen, a spacious island, stainless steel appliances, and seamless flow into the great room and dining area. The main floor will include a welcoming front den, a mudroom, a stylish powder room, and a cozy fireplace in the great room. Upstairs, you’ll find a luxurious primary suite with a walk-in closet and ensuite, along with two additional bedrooms and a full bathroom, a bonus room and a convenient laundry area. Ideally located steps from Windsor Park School, U of A Campus, and parks and scenic river valley trails, great for outdoor activities. With premium craftsmanship, elegant finishes, and an unbeatable location, this is a rare opportunity to build your dream home in Windsor Park! ***Home is going to be constructed. Photos are from a previous build and for reference only. (id:63502)
Local Real Estate
336 Wild Rose Wy Nw Nw
Edmonton, Alberta
This fully renovated two-storey residence located in the sought-after Wild Rose neighborhood features three well-appointed bedrooms and two-and-a-half bathrooms. The interior includes a refined living room enhanced by a gas fireplace, providing a warm and inviting ambiance. The master bedroom offers a generous walk-in closet and a private ensuite bathroom. The meticulously landscaped backyard presents a tranquil setting, enriched with lush plantings, ideal for both relaxation and sophisticated entertaining. This charming residence is ready to welcome its new owners to the vibrant community of Wild Rose. (id:63502)
Maxwell Progressive
86 Penn Pl
Spruce Grove, Alberta
HUGE LOT! Award-winning Crystal Creek Homes presents this stunning two-storey 4 bed, 3 bath detached home in the highly desirable community of Prescott in Spruce Grove. This home offers a perfect blend of modern style and comfort on an ENORMOUS PIE SHAPED lot. Enjoy the charming large front porch before stepping inside to an open-concept main floor, featuring a spacious living room with fireplace, modern kitchen, pantry, and dining area. The main floor also includes a bedroom and a full bathroom, perfect for guests or additional living space. Upstairs, you'll find a versatile bonus room, convenient walk-in laundry, a 4-piece bathroom, and 3 generously sized bedrooms. The primary suite boasts a walk-in closet and a private ensuite with shower. This home also comes with a $5,000 appliance credit, a separate side entrance to the basement, and a TRIPLE detached garage! Don't miss your opportunity to make it yours. QUICK POSSESSION! (id:63502)
Mozaic Realty Group
#901 10145 109 St Nw
Edmonton, Alberta
Experience vibrant downtown living in this stylish 2 BEDROOM, 1.5 BATHROOM condo nestled just steps from scenic river valleys and lush trails. Enjoy your morning coffee on a private balcony with sweeping city views, or stroll to nearby cafés, local restaurants, and shops that define urban charm. Commuting is effortless with easy access to public transportation and major routes. INSUITE LAUNDRY. Located on the same level as the recreation center and fully equipped gym, convenience meets lifestyle. The unit features UNDERGROUND PARKING, elevator access —perfect for professionals, seniors, students, or anyone seeking the pulse of city life with nature close by. TURN KEY! (id:63502)
Real Broker
1033 Hearthstone Bv
Sherwood Park, Alberta
Brand New Home by Mattamy Homes in the master planned community of Hearthstone. This stunning RIPLEY townhome offers 3 bedrooms and 2 1/2 bathrooms. The open concept and inviting main floor features a kitchen that is a cook's paradise, with included kitchen appliances, quartz countertops, waterline to fridge, and an island perfect for entertaining. Head upstairs to discover the bonus room, walk-in laundry room, full 4 piece bath, and 3 bedrooms. The master is a true oasis, complete with a walk-in closet and luxurious ensuite. Enjoy the added benefits of this home with no condo fees, basement bathroom rough-ins and full landscaping. Enjoy access to amenities including a playground and close access to schools, shopping, commercial, and recreational facilities! QUICK POSSESSION! Photos represent floorplan and finishes, actual build may vary. (id:63502)
Mozaic Realty Group
#120 7511 171 St Nw Nw
Edmonton, Alberta
This CORNER UNIT condo is located in the WESTRIDGE complex in CALLINGWOOD. When entering this condo, you come to an OPEN-CONCEPT LAYOUT featuring a large living room, dining area and a kitchen with all your essential STAINLESS-STEEL appliances and BREAKFAST ISLAND. The spacious master bedroom comes with a walkthrough closet and ENSUITE BATHROOM. There are an additional bedroom and a full bathroom. Enjoy the convenience of IN-SUITE LAUNDRY, IN-SUITE STORAGE and a TITLED UNDERGROUND parking stall as well as the summers on your private dedicated WRAP AROUND patio. This building is located close to all amenities including parks, schools, shopping, restaurants, public transportation, WEST EDMONTON MALL and the WHITEMUD. (id:63502)
RE/MAX Rental Advisors
#407 12804 140 Av Nw
Edmonton, Alberta
Welcome to Aloft Skyview, the hottest addition to Northwest Edmonton! This stunning penthouse suite offers 735 sqft of bright, open-concept, luxurious living with 2 bedrooms, 9’ ceilings, and a spectacular 12’ vaulted living room creating an airy, upscale feel. Enjoy an elegant kitchen with upgraded, ceiling-height cabinets, quartz countertops, tile backsplash, and LED lighting perfect for entertaining. The open layout flows to a 10x10 south-facing balcony with breathtaking city skyline views. Built in 2016 and lovingly maintained by its original owner, this home is spotless, quiet, and move-in ready. Includes in-suite laundry and titled underground heated parking. Located steps from 127 St & 137 Ave, you’re across from grocery stores, restaurants, and daily conveniences, with easy access to Yellowhead Trail, North Edmonton Common, St. Albert, and CFB Edmonton. Enjoy Aloft Skyview’s exclusive rooftop patio—a rare luxury in this area. Come see why this is Northwest Edmonton’s premier address! (id:63502)
RE/MAX Real Estate
#55 655 Watt Bv Sw
Edmonton, Alberta
This immaculate freshly painted end unit townhouse has an incredible design with over 1,500 sqft of living space. It features a large living room with a 9 foot ceiling, lots of natural light, and a spacious kitchen equipped with stainless steel appliances, granite countertops, very large island, built in buffet with a wine cooler, and a pantry. This floor also has a 2 piece bathroom and a large deck. Upstairs you will find two spacious primary bedrooms with two full bath ensuites and plenty of closet space. The washer and dryer are conveniently located in the upper floor. Other bonuses included are the double attached garage, a central A/C for hot summer days and a window in the ensuite. The amenities include a clubhouse (social room and gym), visitor parking, lake access and more. Located in Walker Lakes only minutes from south common and the international airport. Move in ready! (id:63502)
Now Real Estate Group

