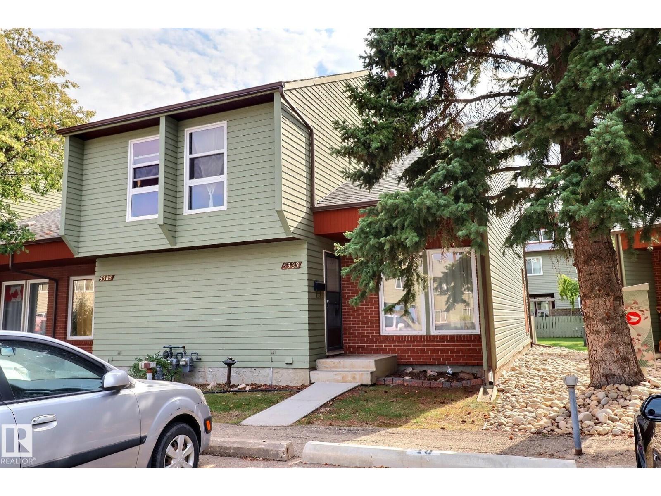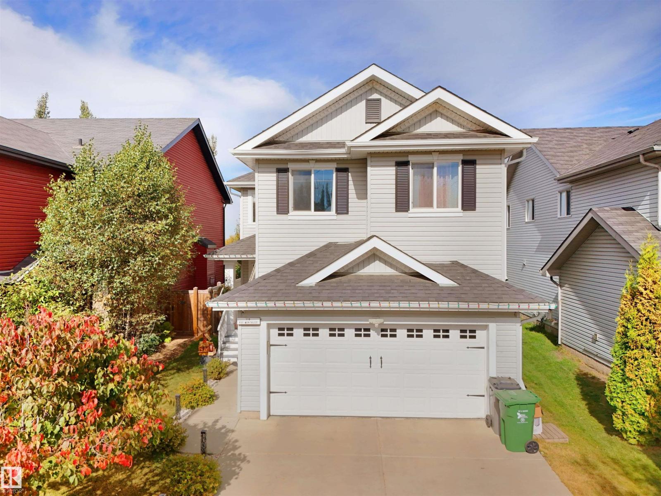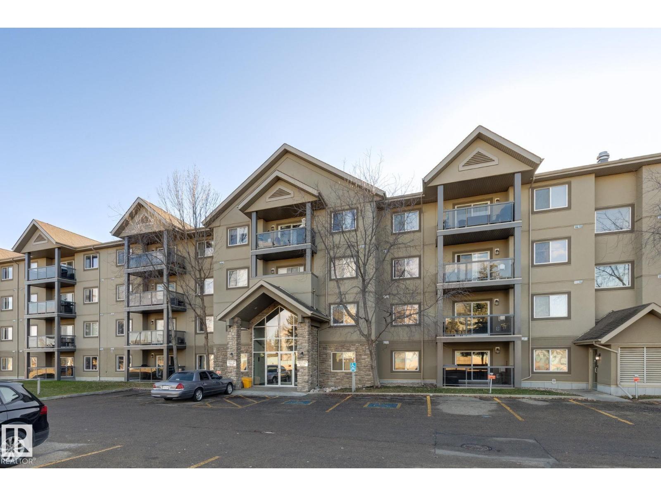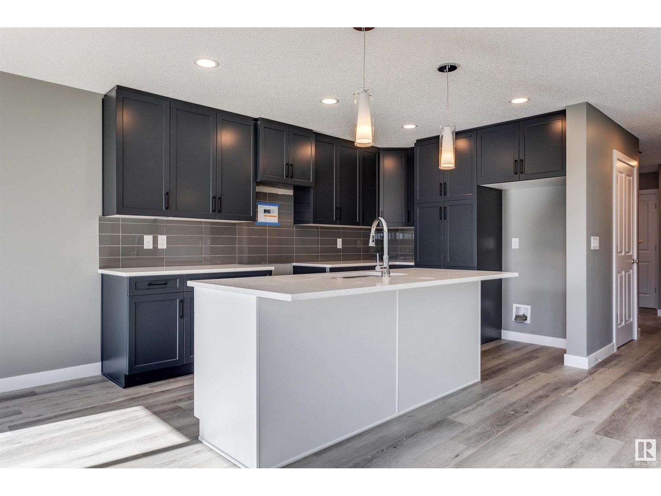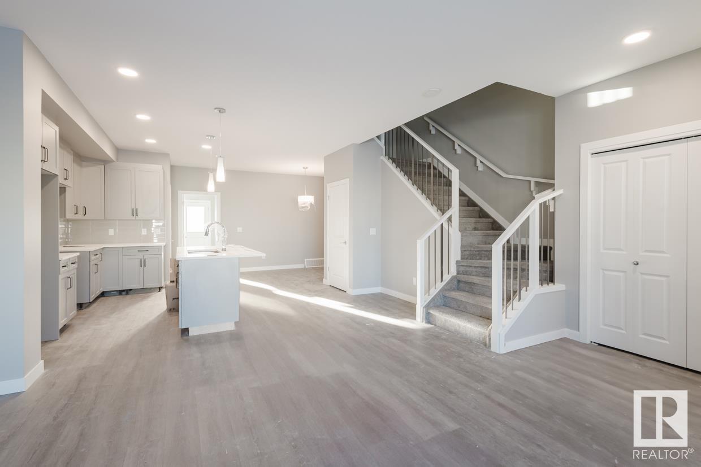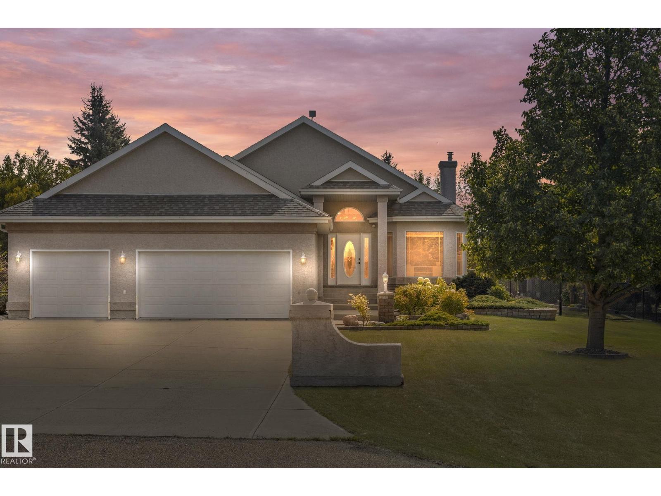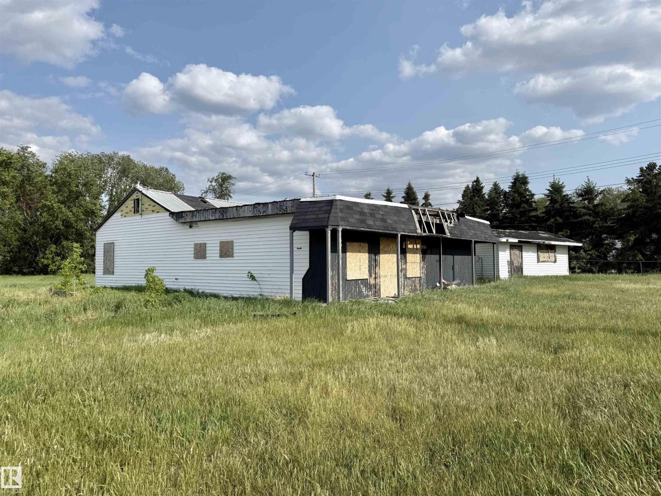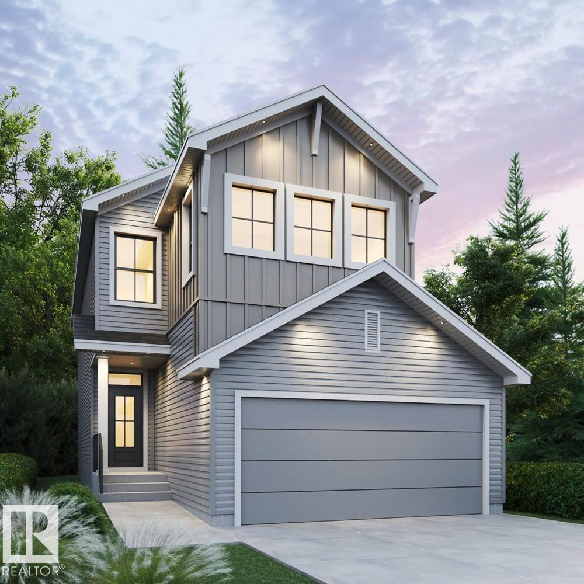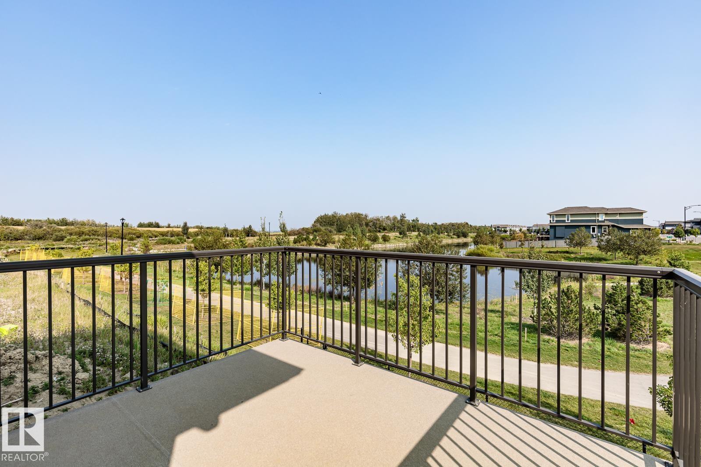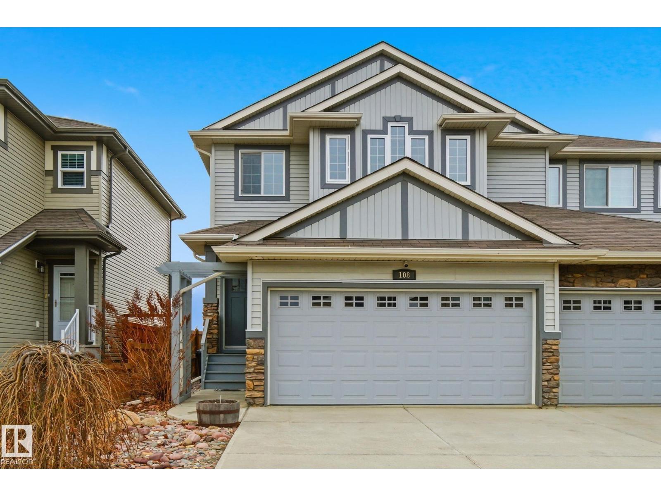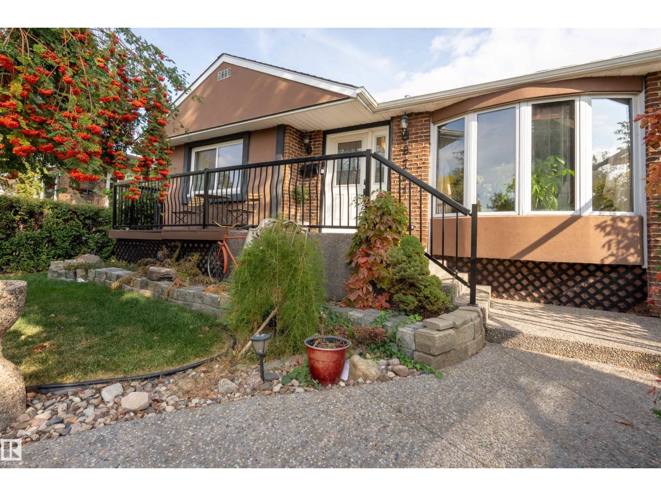5383 Hill View Cr Nw
Edmonton, Alberta
Now Available for Quick Possession ! Three Bedroom ,Three Bathroom End Unit with Over Elleven Hunderd Square feet . Fully Finished Basement and a Composite partially covered Patio, Deck in your Beautiful Private, Fully Fenced Backyard ! Two Powered parking stalls at your Front Door ! Stone -Faced Wood Burning Fireplace ! All Appliances included ! Condo Fees under $400.00 ! Walk to Schools, daycare, shopping, the Grey Nun's Hospital, and the Valley Line LRT .Located in the Family and Pet Friendly Community of AMBERWOOD in HILLVIEW . (id:63502)
RE/MAX River City
110 Rue Montalet
Beaumont, Alberta
Welcome to this beautiful home in the family-friendly community of Dansereau Meadows. The main floor offers an inviting open-to-above living room with a cozy corner fireplace. The kitchen is designed to impress with a gas stove, stylish backsplash tiles, a massive island with undermount sink and a convenient corner pantry. The bright dining area features a striking feature wall and direct access to the fully landscaped and fenced backyard—perfect for entertaining. A 2-pc bath completes the main level. Upstairs, the primary bedroom is a true retreat with its own feature wall, walk-in closet and 4-pc ensuite with corner tub & standing shower. Two additional bedrooms, a 4-pc bath and laundry at upper level add to the functionality. The basement is open for your future development. Additional highlights include a mud room, humongous foyer double attached garage, and a fully fenced yard. This is the perfect combination of comfort, style and practicality—ready for your family to move in and enjoy! (id:63502)
Save Max Edge
#443 279 Suder Greens Dr Nw
Edmonton, Alberta
Welcome to Grande Lewis Estates! This bright, 2-bed plus den/office unit blends comfort and convenience with wonderful outdoor space. Enjoy central AC, a cozy gas fireplace, and that spacious balcony with serene views. The kitchen features crisp white cabinetry, tile backsplash, and ample natural light. Double oven is a great chef's touch! Primary bedroom features an ensuite and walk-in closet. In-suite laundry is a convenient touch. Includes 2 parking stalls (#331 & #336) and is well located in the heart of Lewis Estates with quick access to Henday, Whitemud, shopping, and amenities. Building updates are fully paid, with a strong reserve fund for peace of mind. A rare find in a prime location across the road from Lewis Estates Golf Course. (id:63502)
RE/MAX River City
7122 52 Av
Beaumont, Alberta
Award-winning Crystal Creek Homes presents this stunning two-storey 3 bed, 3 bath detached home in the highly desirable community of Elan in Beaumont. This home offers a perfect blend of modern style and everyday comfort. The open-concept main floor features a 4-piece bath and a versatile den. The contemporary kitchen includes a spacious island that overlooks the bright and airy living room, complete with a cozy fireplace for relaxing evenings. Upstairs, you'll find a generous bonus room, a convenient walk-in laundry area, another 4-piece bathroom, and 3 spacious bedrooms. The primary suite includes a walk-in closet and a luxurious ensuite with double sinks & a separate tub/shower. This home also comes with a $5,000 appliance credit, rear deck, a separate side entrance to the basement, and an OVERSIZED double attached garage! Don't miss your opportunity to make it yours. UNDER CONSTRUCTION! First 23 photos are of the same model (interior colors differ) rest are of the home. (id:63502)
Mozaic Realty Group
5418 69 St
Beaumont, Alberta
FULL BED & BATH ON MAIN! Award-winning Crystal Creek Homes presents this stunning two-storey 4 bed, 3 bath detached home in the highly desirable community of Elan in Beaumont. This home offers a perfect blend of modern style and everyday comfort. The open-concept main floor features a spacious living room with electric fireplace, modern kitchen, pantry and a tucked-away dining area. The main floor also includes a bedroom and a full 4-piece bathroom, perfect for guests or additional living space. Upstairs, you'll find a versatile bonus room, convenient walk-in laundry, a 4-piece bathroom, and 3 generously sized bedrooms. The primary suite boasts a walk-in closet and a private ensuite with shower. This home also comes with a $5,000 appliance credit, a separate side entrance to the basement, and a double detached garage! Don't miss your opportunity to make it yours. UNDER CONSTRUCTION! Photos shown are of the same model and are for illustrative purposes only. See 2nd photo for interior colors. (id:63502)
Mozaic Realty Group
#66 53302 Rge Road 261
Rural Parkland County, Alberta
IF ONLY THE FINEST IN LUXURY WILL DO, THIS HOME IS FOR YOU! This COMPLETELY RENOVATED executive home, sits on a pristine 0.5 acre lot, mere moments from Edmonton. Situated in the highly desirable area of Lakeshore Estates, you will love being within a short distance to both nature & city. Offering the perfect blend of luxury, space & functionality, this exceptional property features 5 spacious bedrooms, 3 modern bathrooms & the rare combination of a triple attached garage & double detached garage - both heated! Inside the home has been completely transformed with high-end features at every turn, such as: QUARTZ COUNTERTOPS, GLEAMING HARDWOOD FLOORS, SOARING VAULTED CEILINGS, LUXURIOUS DOUBLE-SIDED FIREPLACE & SO MUCH MORE! The airy basement contains a large family-room area, which is complimented by 9ft ceilings. The backyard is a nature-lovers paradise, w/ a huge deck w/ awnings, hot tub, gardens, firepit & RV storage. Located mere moments from BIG LAKE, you won't want to miss out on this one! (id:63502)
Exp Realty
4913 & 4909 49 Av
Glendon, Alberta
Affordable investment opportunity in the heart of Glendon! This 3-bedroom, 1-bath home sits on two adjoining lots, offering plenty of space and endless potential. Whether you're looking to renovate, rebuild, or invest, this corner lot gives you the chance to make a home completely your own from top to bottom. With various options to explore, the only question is—what will you create? (id:63502)
Century 21 Poirier Real Estate
5407 Hawthorn Ru Sw Sw
Edmonton, Alberta
Welcome to life in The Orchards, where style meets function in this beautifully designed residence. A soaring open-to-above great room creates an unforgettable first impression, seamlessly flowing into the main living spaces for effortless entertaining. A rare main floor bedroom with a full bathroom offers exceptional versatility for guests or extended family. The upper level features a large bonus room for relaxing and unwinding. With a side entrance ideal for a future legal suite and 9' basement ceilings, this home provides incredible value for homeowners and investors alike. (id:63502)
Cir Realty
13113 212a St Nw
Edmonton, Alberta
POND-BACKING, REGULAR WALK-OUT LOT! Award Winning Builder Montorio Homes offers the Florence Model. A Classic Beauty Mixed with Plenty of Upgrades, Centered around a Breathtaking Curved Staircase Entry with Upgraded Railing. A Gourmet Kitchen/Livingroom w/Gas Fireplace and OPEN TO BELOW. This home is ideal for Families Looking for Plenty of Space, includes 4 Bedrooms (one on Main Floor), 3 Full Bathrooms, Bonus Room, Dining/Bar Area and Mudroom. The Designer Kitchen has Plenty of Counter Space for Entertaining and Meal Preparation, an Abundance of Natural Light with Large Walk-in Pantry. Many Upgrades include 18' Ceilings, Luxury Vinyl Plank, Upgraded Tile and Backsplash, Modern Cabinets with Soft Close and Quartz Countertops with Undermount Sinks and a Side Entrance for Future Rental Income Suite all Situated on the Shores of Big Lake with 67 acres of Environmental Reserve, Various Ponds and Wetlands within the Community and easy access to the Anthony Henday. (id:63502)
Century 21 Leading
108 South Creek Wd
Stony Plain, Alberta
Feel at home the moment you walk in the door of this fully finished 2 storey in Stony Plain's Southcreek subdivision. NO REAR NEIGHBOURS! Large open floorplan with big living room with tons of natural light. Kitchen has a corner pantry and a nice island for people to congregate around. Dining area is perfect for hosting family and friends. MAIN FLOOR LAUNDRY! Head upstairs and you'll find a great bonus room; ideal for watching a movie! Large master suite with vaulted ceilings, a large walk in closet and 4pc ensuite. 2 more bedrooms are great for kids, guests or a home office. Basement is fully developed with a large rec room and another bathroom. Central A/C. Double attached garage keeps the snow off the vehicles! West facing backyard is fully landscaped and even has extra storage with a shed. Farm field behind gives you plenty of views. Quiet cul-de-sac with great neighbours! (id:63502)
RE/MAX Real Estate
315 Wild Rose Wy Nw
Edmonton, Alberta
Updated 4-Bed, 3.5-Bath Home in Wild Rose – Move-In Ready! Welcome to this well-kept single-family home in Edmonton’s sought-after Wild Rose community. Offering 4 bedrooms, 3.5 bathrooms, this home is ideal for families, first-time buyers, or investors. Updated kitchen with stainless steel appliances. Central A/C for year-round comfort. Fully finished basement with extra bed & bath. Storage shed, landscaped yard, and double attached garage. Walk to parks, schools & many amenities. Minutes to shopping, dining & the Meadows Rec Centre. Easy access to Whitemud Drive & Anthony Henday. A perfect blend of comfort, location and value. (id:63502)
Initia Real Estate
8721 152 St Nw Nw
Edmonton, Alberta
This property is a true gem in one of West Edmonton’s most sought-after communities.The home offers 5 spacious bedrooms (3 upstairs and 2 downstairs) and dual furnaces for optimal comfort throughout the year.Step inside to a marble-tiled foyer, soaring ceilings and two skylights that flood the space with natural light.A separate entrance opens to a newly renovated basement, offering excellent potential for a future suite or comfortable multigenerational living.A beautifully landscaped private backyard and a generous deck create the perfect setting for outdoor gatherings. With abundant space, versatility, and strong investment potential, this home is an exceptional opportunity in Jasper Park. (id:63502)
Royal LePage Arteam Realty

