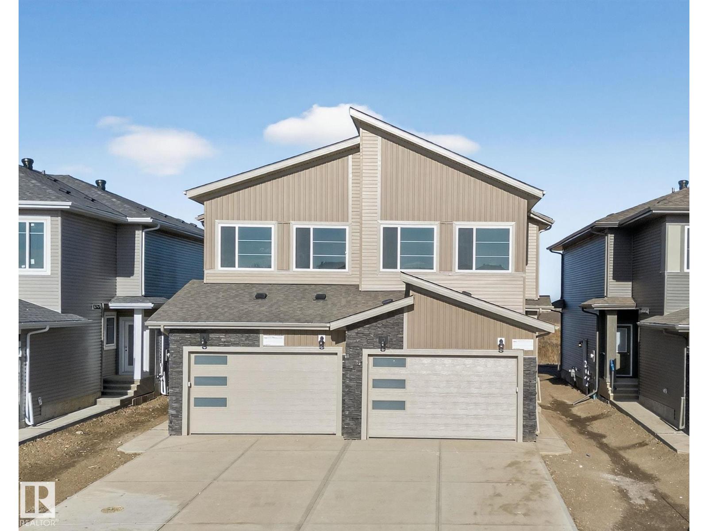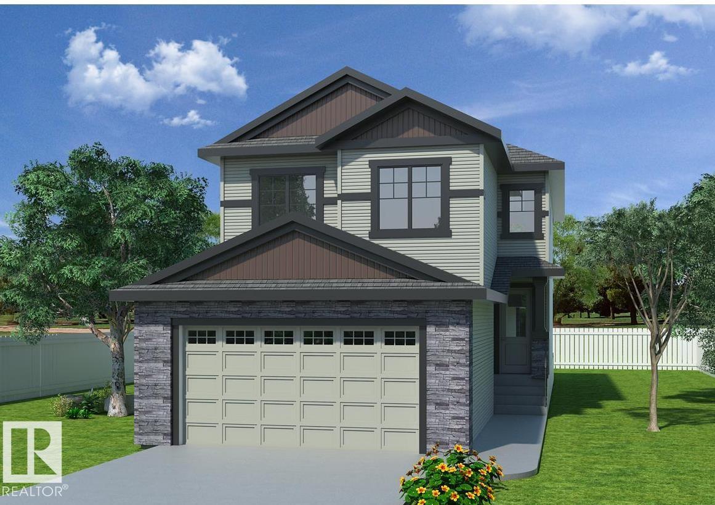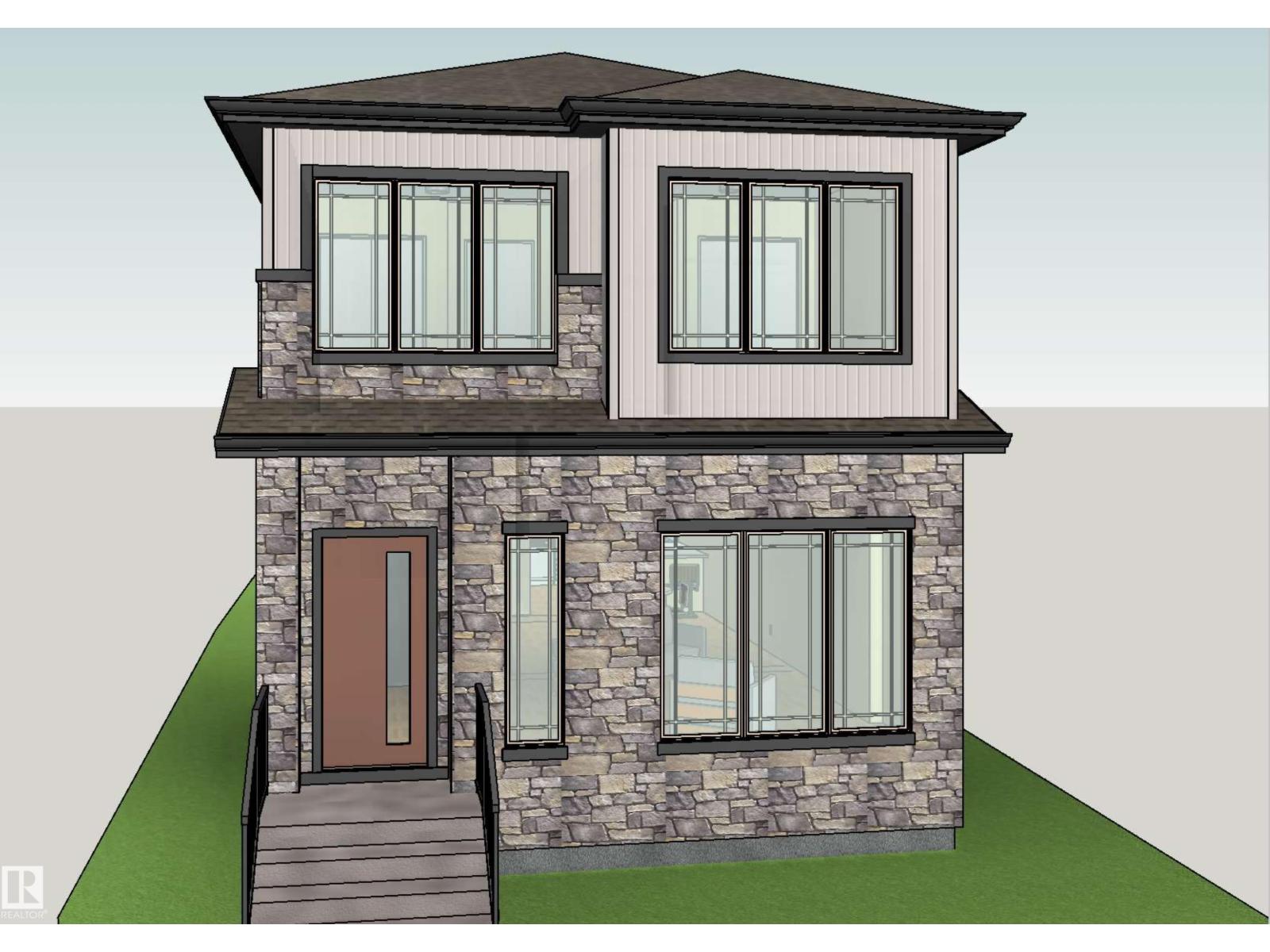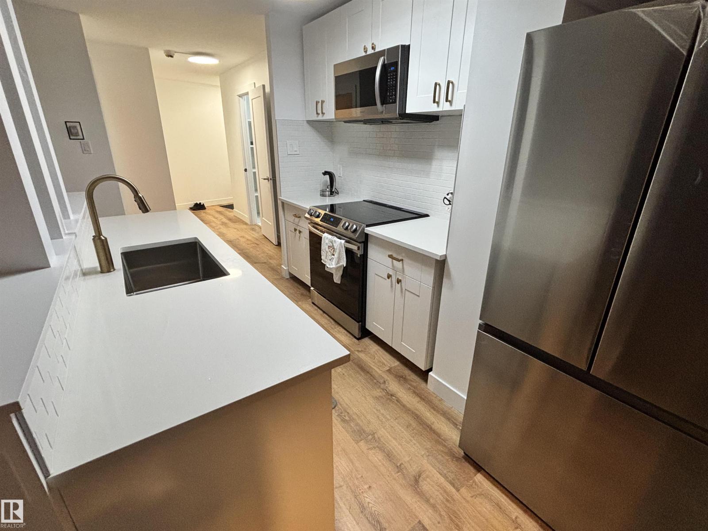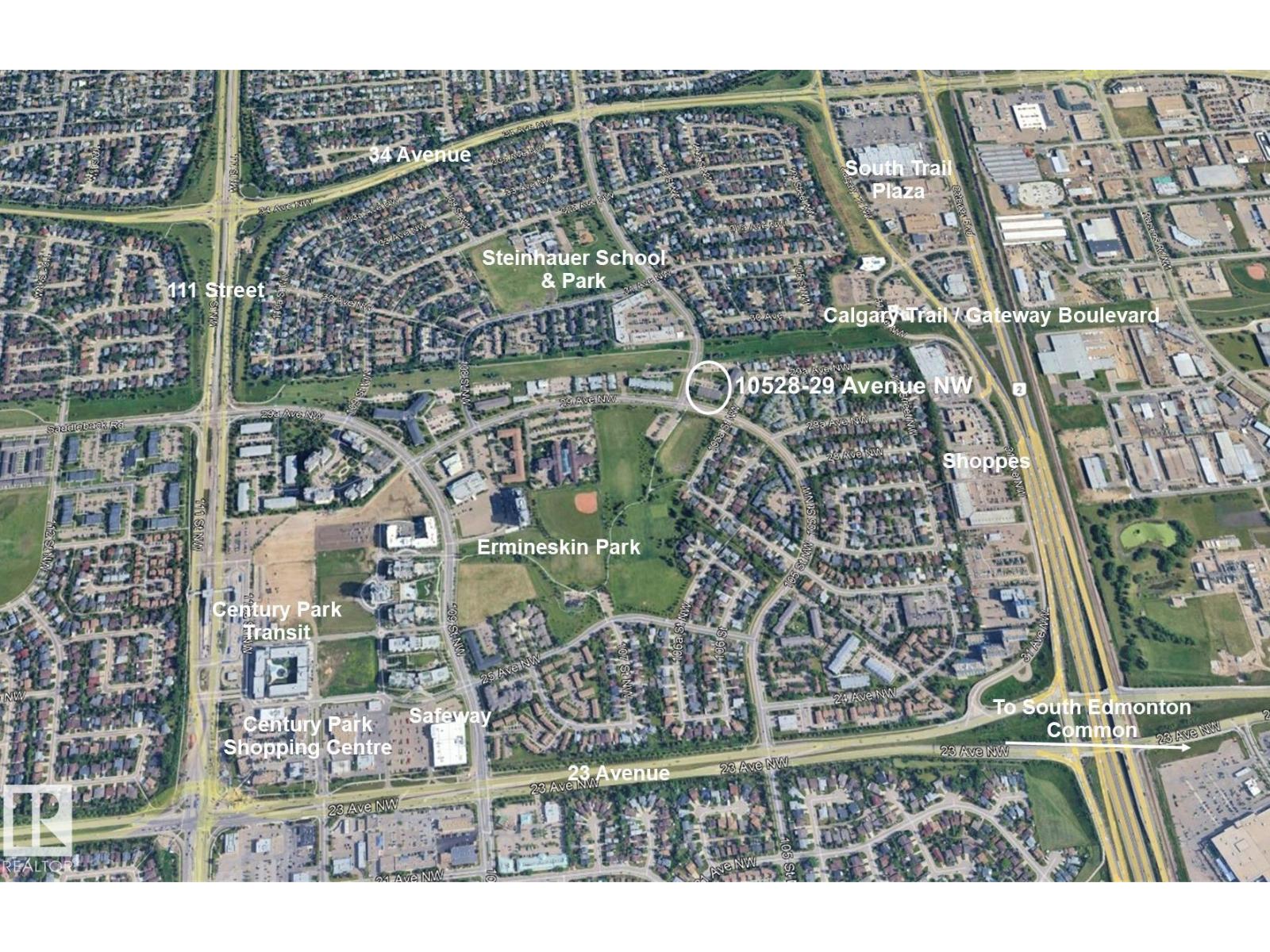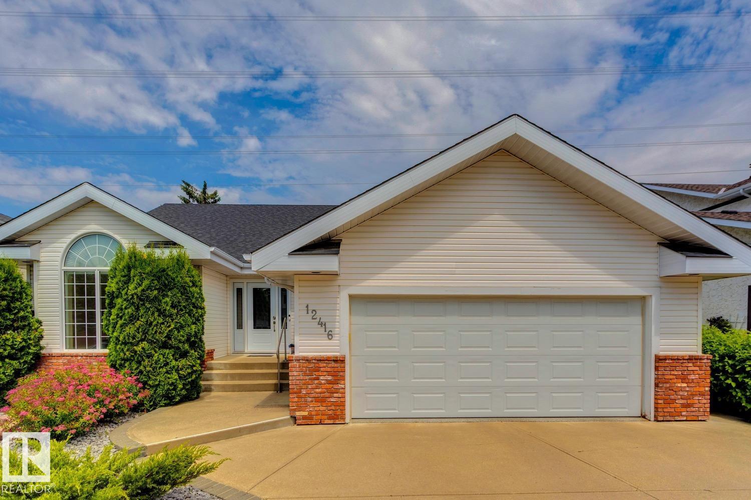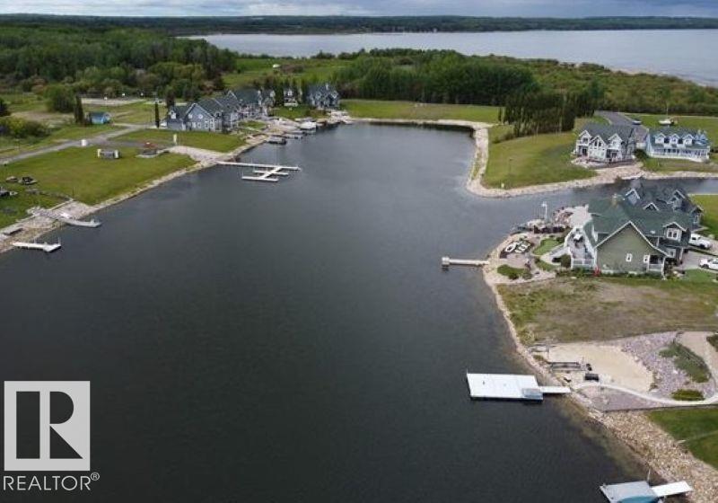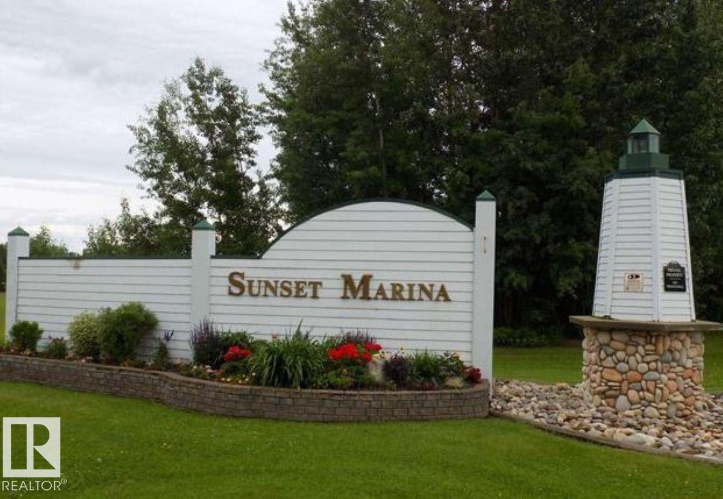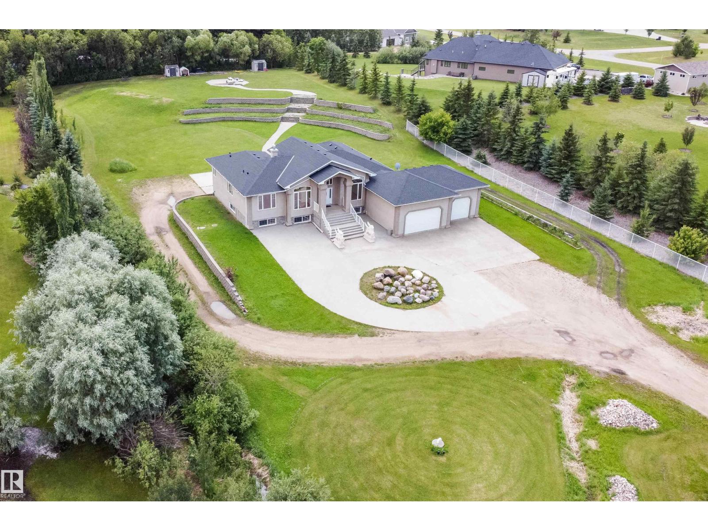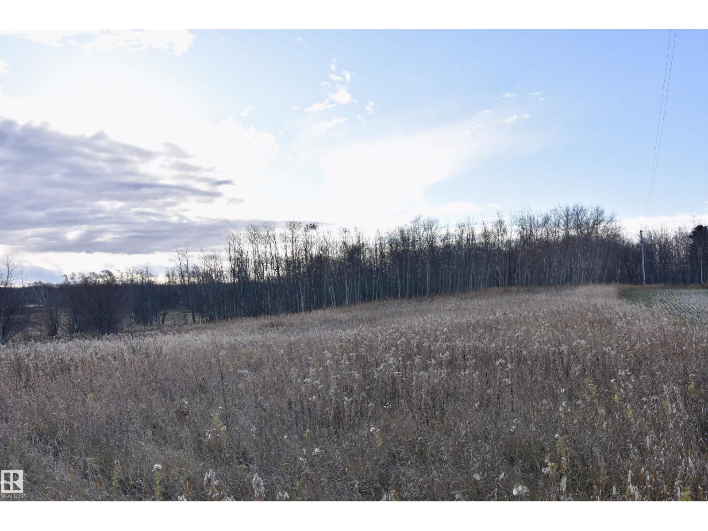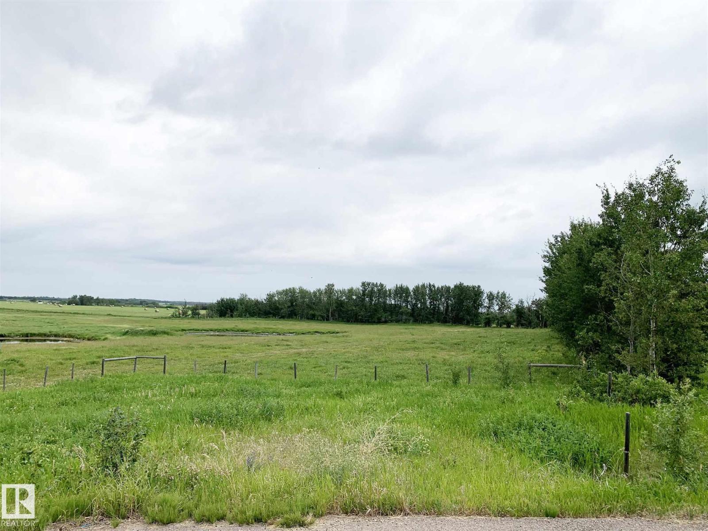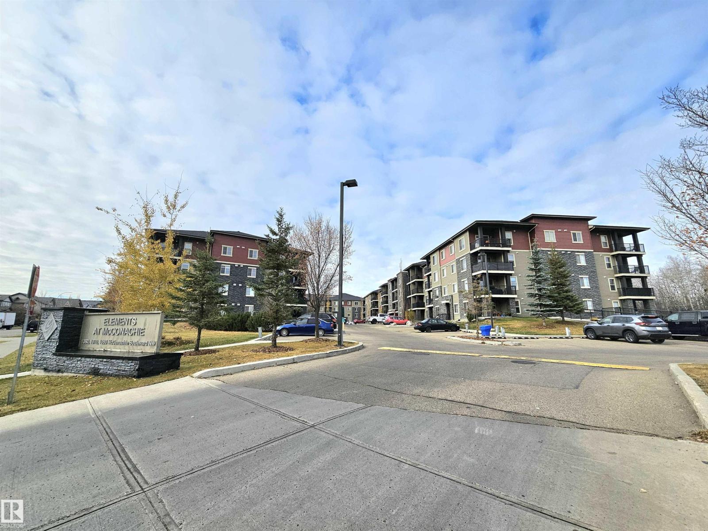151 Pierwyck Lo
Spruce Grove, Alberta
Welcome to this stunning half duplex in the sought-after community of Fenwyck, Spruce Grove – masterfully crafted by Victory Homes. Double attached garage with oversized driveway. Main floor den with full bathroom. The open-concept layout is highlighted by the open-to-above living room, complete with an electric fireplace with feature wall and large windows that flood the space with natural light. Kitchen with central island, ceiling-height cabinets and quartz countertops. Upstairs, enjoy the added comfort of a bonus room, ideal for family lounging or a media area. The spacious primary suite includes a 5-piece ensuite with a double vanity, tiled shower, bathtub, and complete with a walk-in closet. Additional 2 well-sized bedrooms, a 3-piece bathroom, and laundry complete this floor. Separate side entrance to the basement. Backing onto green space. Close to amenities. (id:63502)
RE/MAX Excellence
37 Blackbird Bn
Fort Saskatchewan, Alberta
*Under Construction*180 Day Possession**Permit Stage**Visit Showhome at 207 Starling Way to checkout finishes. 2045 Sq Ft custom built home! 18’ ceiling with open to below concept. 9’ Ceilings through the Main floor, even the basement!!! Modern finishings throughout the house are included in the price!! In-Stair lighting, crown molding lit up with LED lighting, coffered ceilings. With a total of 3 bedrooms upstairs and a bedroom/den on the Main Floor! Well equipped kitchen with built in appliances, gas counter top stove, built-in wall oven and microwave is any chef’s dream kitchen. Basement is unfinished and can be developed if required. Near green spaces and close to baseball diamonds, dog park, playground and miles of walking trails and the reassurance of an home warranty. THIS HOME IS A PERFECT FOR A GROWING FAMILY. THIS HOME IS A MUST VIEW! (id:63502)
Royal LePage Noralta Real Estate
140 Garneau Ga
Spruce Grove, Alberta
CHOOSE YOUR INTERIOR FINISHES AND MOVE IN 2 MONTHS! Be the first to own this brand new, never occupied 2 storey in Spruce Grove, offering 1,590 sq ft of stylish living space. This beautiful home at 140 Garneau Gate is being built as we speak, giving you the chance to secure it before it is complete. The main floor features 9 ft ceilings, a very open concept design, and the warmth of a fireplace to enjoy. The kitchen showcases quartz countertops throughout, sleek cabinets that reach to the ceiling, and custom MDF shelving that adds both function and style. Upstairs you will find 3 generous bedrooms and 2.5 baths, including a primary retreat with a walk in closet and private ensuite. The convenience of upstairs laundry adds to the thoughtful design. With a separate entrance and the basement having plumbing roughing in for a 3pc. bathroom, kitchen and laundry there is potential for a future suite. This home offers incredible potential and offers the perfect blend of comfort, convenience and lifestyle. (id:63502)
Exp Realty
#811 10883 Saskatchewan Dr Nw
Edmonton, Alberta
You haven't seen Edmonton until you've seen this home. Its location, just off Whyte Avenue and overlooking the river valley, is one in a million. Whether you're a university student or someone who works downtown, the daily, picturesque views are something you'd expect to see featured as Photo of the Day. The home itself is a perfect 10/10 in both location and amenities. It boasts a spacious primary bedroom, an updated bathroom, and new luxury vinyl plank flooring throughout. The brand-new kitchen is a standout, featuring all-new stainless steel appliances, quartz countertops, a high-end gold kitchen faucet with matching cabinet hardware, new cabinets, and new light fixtures. It's Edmonton elegance that won't break the bank. (id:63502)
The Good Real Estate Company
#303 10528 29 Av Nw
Edmonton, Alberta
BEST PRICED CONDO IN SOUTHWEST EDMONTON! This spacious and fully renovated top-floor 2-bedroom condo offers 952 sq ft of stylish living in a highly desirable southside location. Priced to sell, this unit stands out as one of the best value opportunities in the area. The bright open-concept design features a modern kitchen with updated cabinetry, sleek countertops, and an eating bar that flows into the dining and living spaces. Upgrades include plank vinyl and ceramic tile flooring, a contemporary floor-to-ceiling stone-faced fireplace, and modern lighting throughout. The renovated 5-piece bath with dual sinks connects to a large primary bedroom with a walk-in closet. Enjoy the convenience of in-suite storage and a massive balcony perfect for outdoor relaxation. Located steps to the LRT, shopping, parks, and restaurants, with easy access to major roads. A must-see for first-time buyers and investors seeking affordability, style, and a PRIME SOUTHWEST EDMONTON location. (id:63502)
Royal LePage Noralta Real Estate
12416 29a Av Nw
Edmonton, Alberta
SPECTACULAR IN BLUE QUILL ESTATES! Amazing opportunity in this very desirable neighborhood! This gorgeous and meticulous Ace Lange built (original owner) bungalow offers 4200+ sqft of total living space, sits upon a beautiful 9400+ sqft lot, and is backing a lush green space. The sprawling main floor features a very welcoming entrance, huge family room, formal dining area, large kitchen w/s.s. appliances, living area w/fireplace, and soaring vaulted ceilings throughout. Spacious primary suite w/renovated 5-pc ensuite, 2 additional bedrooms, additional 4-pc bath, and laundry/mudroom. The lower level offers an enormous rec area, 2 bedrooms, 4-pc bath, and huge storage/work space. Other features include: newer roof, some windows, furnace, HWT, sunroom, and oversized garage. Located close to great schools (Westbrook/Vernon Barford), the Derrick Club, and steps to Whitemud Creek Ravine. Truly a great home! (id:63502)
RE/MAX Elite
Lot #60 Sunset Hb Sw
Rural Wetaskiwin County, Alberta
A lot available at the Gorgeous Sunset Harbour, at Pigeon Lake. When you first come to the Harbour, it is hard to remember you are in Alberta. This peice of Heaven truly is an escape from reality, offering all of the relaxing perks of a well-planned vacation but all within an hour to Edmonton, and within minutes to many other city-like amenities. All of the homes here are built with an Architectural guideline in place which ensures all of the homes exterior harmonize with a nautical/coastal feel. From a short walk, to a short drive you will find an abundance to do here. To mention just a few: Golf, Boating, Horse back riding, Go-Karts, Quading, Sport's fields/courts, Shops, Restaurants, Lake access & more! Note:There is community water & sewer; and then power, gas & telephone are at the lot line. The road is paved, & street lights are up (id:63502)
RE/MAX Excellence
2 Sunset Harbour
Rural Wetaskiwin County, Alberta
Wonderful Lake lot on Pigeon Lake that backs onto the lake located on a cul-de-sac. Private marina with boat launch, playground, tennis court, basket ball area, Year round living, at it's finest! Close to all amenities and only 1 hour from west Edmonton. If you enjoy fishing/Ice fishing, tennis, golf, snowmobiling, quadding or just relaxing at the lake, this is the place for you! (id:63502)
RE/MAX Excellence
#15 53016 Rge Road 222
Rural Strathcona County, Alberta
YOU DESERVE THE LION'S SHARE!! Come live like Royalty in this European inspired custom built Estate Home! Located in Four Ridges, only 5 minutes from Sherwood Park. This impressive WALKOUT BUNGALOW offers 4660 square feet of total living space! Massive entrance & soaring ceilings! Open & spacious living room with gas fireplace, hardwood floors & an abundance of natural light throughout. Gorgeous kitchen with rich cabinetry, Granite & generous dining area. AMAZING DECK to enjoy the stunning views! Total of 7 bedrooms & 4 bathrooms! GORGEOUS ENSUITE! You'll LOVE the private treed setting with STUNNING LANDSCAPING! INCREDIBLE 3 TIERED MASONRY RETAINING WALLS! Concrete patio & paved walkway lead you to enjoy the natural setting. Amazing basement with 9 ft ceilings, slate flooring, 3 bedrooms, full bathroom, huge family room & double sided gas fireplace. NEW SHINGLES (2022). Municipal water & septic mound. TRIPLE & HEATED ATTACHED GARAGE plus a massive driveway for your toys! WOW! See it and you will love it! (id:63502)
RE/MAX Elite
Twp Rd 574 Rr 93
Rural St. Paul County, Alberta
Vacant land awaits your dream home! Located just minutes south of St. Paul on the shores of Upper Therien Lake, this partially treed property offers serenity and accessibility. With power already on site, you can start building immediately. Don’t wait to bring your vision to life - make it happen now! (id:63502)
Century 21 Poirier Real Estate
3 61030 Rge Rd 461
Rural Bonnyville M.d., Alberta
Affordable acreage living only a half a mile South of Bonnyville! 2.99 acres conveniently located just south of the Neighbourhood Inn. Overlooking the balance of the quarter section to the west for all those great sunsets! Easy access to power and gas! Ready for your new home or existing mobile. Get the space you want at a price you can afford! (id:63502)
RE/MAX Bonnyville Realty
#406 1080 Mcconachie Bv Nw
Edmonton, Alberta
Beautiful and spacious move-in ready with IMMEDIATE POSSESSION 847 sq. ft. 2 bedrooms plus DEN, 2 baths, and 2 titled parking stalls (one underground and one surface parking) top floor condo unit in Elements At McConachie. This lovely unit has contemporary color tones newly painted 5 years ago. Large and bright living room has big window and access to the Southeast facing balcony. Beautiful kitchen has granite countertops, extended breakfast bar, tiled backsplash, stainless steel appliances, and laminate flooring. Spacious dining area. Good size bedrooms. Primary bedroom has walk-through closet and 3 pcs. ensuite. The second bedroom has adjacent 4 pcs. main bath. A good size den offers much versatility. Convenient insuite laundry with newer washer. Two titled parking stalls. The underground parking stall is conveniently located just steps to the elevator. Close to all amenities and quick access to Anthony Henday. (id:63502)
RE/MAX River City

