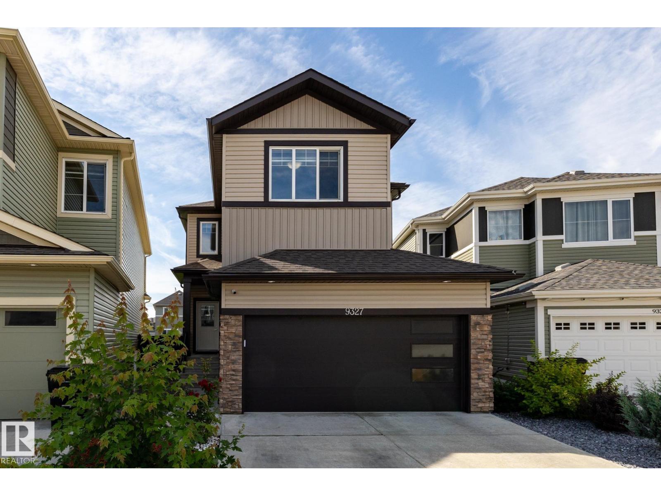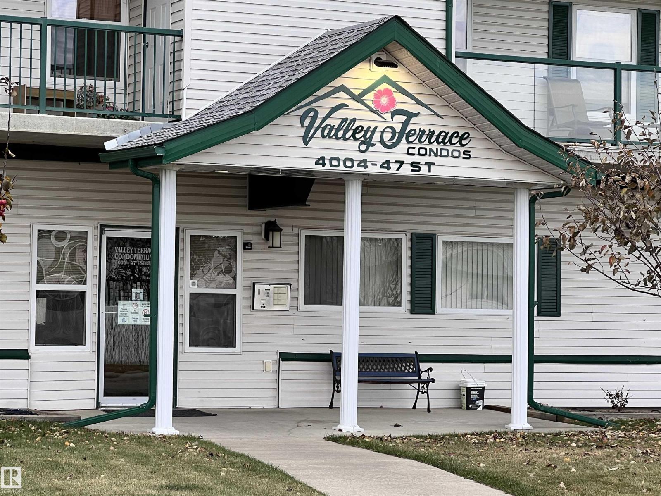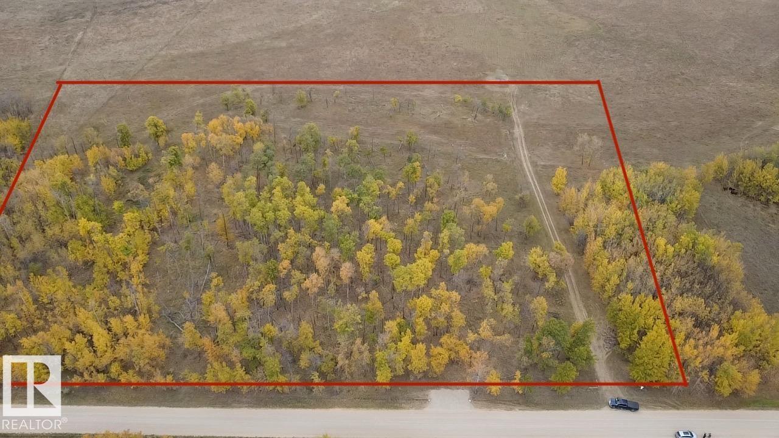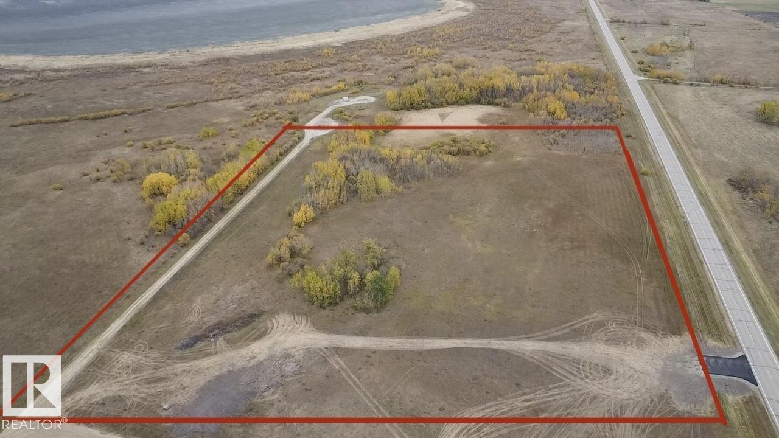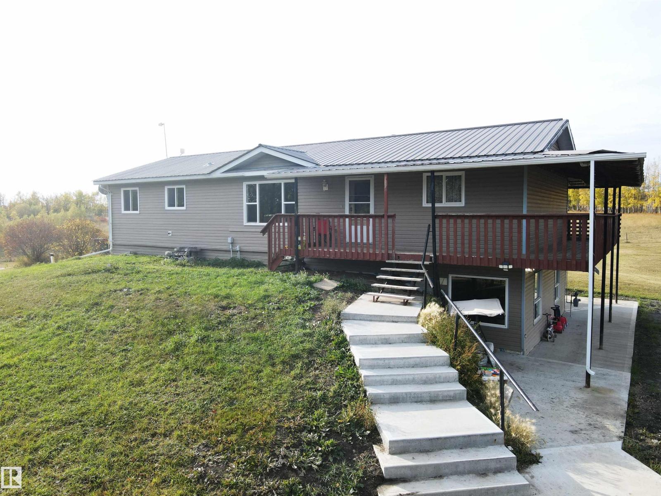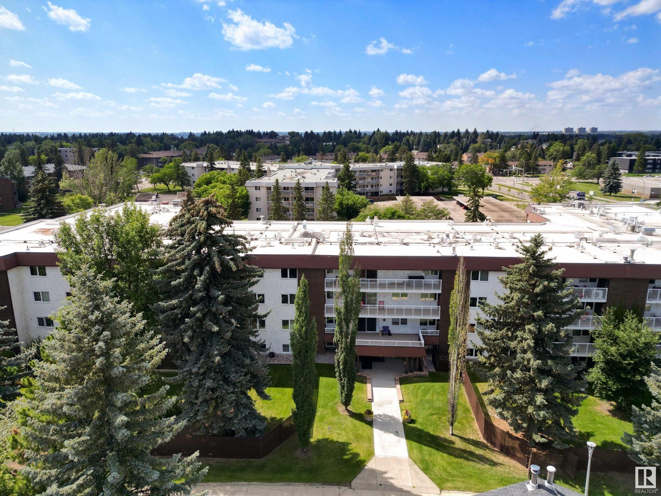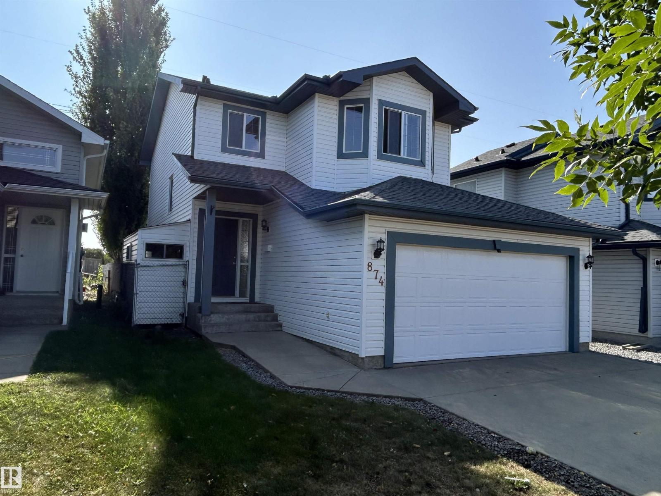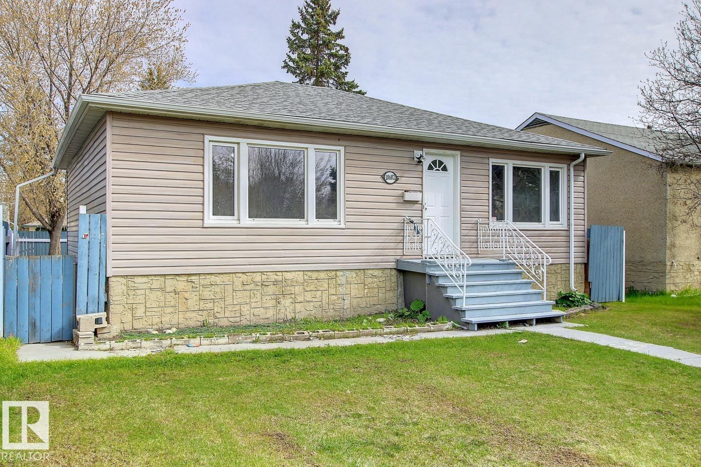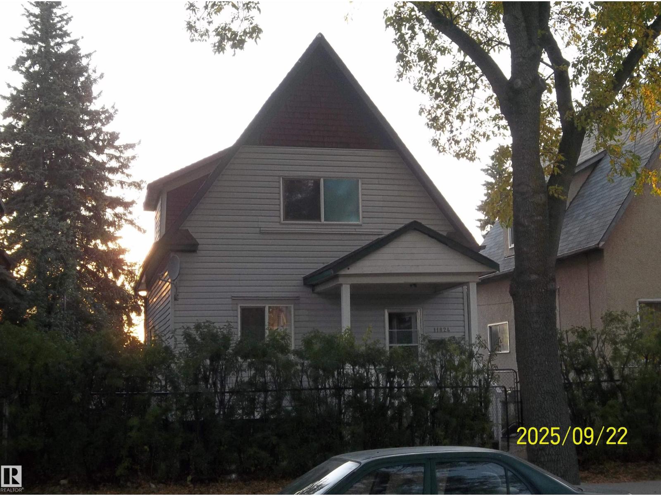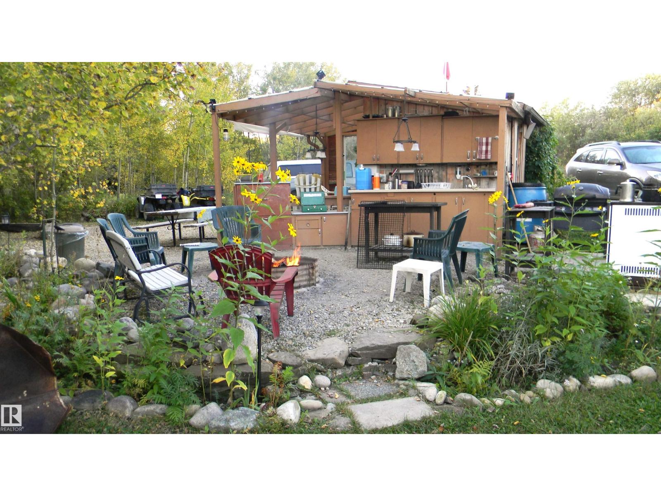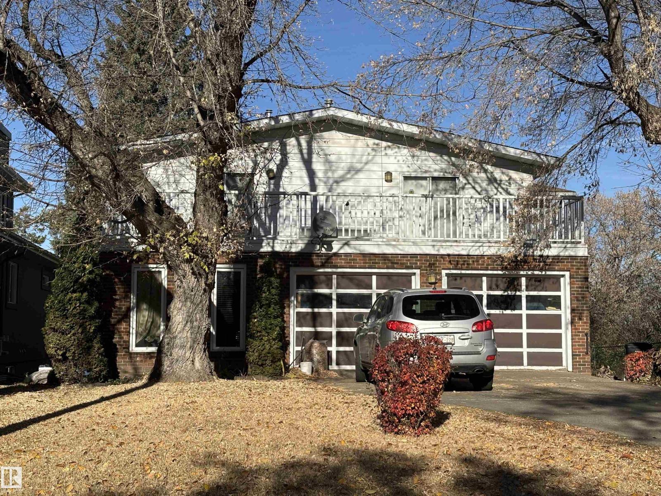9327 Cooper Bend Bn Sw
Edmonton, Alberta
Welcome to this beautifully upgraded & maintained 4 bedroom, 3.5 bath home in the desirable community of Chappelle! This home is perfect for growing families or those seeking income potential. The open-concept main floor features a bright living area with large windows, a stylish kitchen with quartz countertops, stainless steel appliances, a large island & a walk-through pantry. Upstairs, you’ll find a generous bonus room, a luxurious primary suite with a walk-in closet and spa-like 5pc ensuite plus 3 additional bedrooms and 2 more full baths. The separate entrance is at the front of the home making this home ideal for adding a future legal basement suite for additional income or multi-generational living. Enjoy the benefits of a double attached garage, tasteful upgrades throughout & a generous yard. Located close to great schools, parks, shopping & quick access to major routes Don’t miss your chance to own this versatile, move-in ready home in one of Edmonton’s most sought-after neighbourhoods! (id:63502)
RE/MAX Elite
#406 4004 - 47 St.
Drayton Valley, Alberta
Having a 1420 sq.ft. adult condo is a rare find! All rooms are very spacious. The kitchen, dining & living room area is wide open for your enjoyment. There are 2 balconies, each with an outside storage area: accessible from the living room and primary bedroom. You are facing the west & will quite often be able to see the mountains. The owner installed an island & changed out all the flooring with exception on the primary suite. The home has been repainted. The primary bedroom has a huge his and her closet, an area for an office, and a 3 piece en suite. In the hall you have a walk in storage area, and off of the kitchen is a huge walk-thru pantry with shelving on both sides and it leads you to the enclosed laundry room where there is a sink and room for the deep freezer. The unit is complete with air conditioning for your comfort. You are close to all the shopping, dental clinic and the hospital. There is a recreational room as well as a social room. The age limit is 55. Connection to the TV. is $40.00. (id:63502)
RE/MAX Vision Realty
50143 Rr 221
Rural Leduc County, Alberta
Discover the perfect blend of privacy and natural beauty with this 11-acre parcel located in sought-after Leduc County. Set back on a quiet township road, this property offers a peaceful approach surrounded by matured trees and scenic views! The land backs onto a tranquil lake and crown land, providing endless opportunities for outdoor recreation, wildlife watching, and year-round enjoyment. With its beautiful treed setting and easy access, this property is IDEAL for building your DREAM HOME, a private getaway, or a hobby farm. Don't miss this rare opportunity to own your own piece of paradise! (id:63502)
Royal LePage Noralta Real Estate
50143 Rr221
Rural Leduc County, Alberta
Beautiful 11-acre parcel perfectly positioned on RR 221 on Leduc County, backing onto Joseph Lake and neighbouring crown land. This scenic property offers the IDEAL mix of open space and trees, creating the perfect setting for your DREAM HOME or private retreat! Enjoy peaceful surroundings, abundant wildlife, and STUNNING views year-round! A rare opportunity to own lake-backed land with endless potential-build, relax, and take in a natural beauty that surrounds YOU! (id:63502)
Royal LePage Noralta Real Estate
11441 74 Av Nw
Edmonton, Alberta
Better than new - landscaped, A/C, deck, window coverings... JUST MOVE IN! This meticulously maintained property with 1 bedroom BASEMENT SUITE is nestled into the one of the best neighborhoods in Edmonton. 1 block from Belgravia School, community league, parks, walking distance to the U of A, LRT and the River Valley! Features 4 finished levels, 4 bedrooms, 5 baths and an exceptional layout. The main floor is bright well appointed with 9' ceilings, fireplace and wood flooring. You'll love your chef's kitchen which is anchored by a massive island hosting seating for 4, gas range, tones of cabinets and a large pantry. Your primary bedroom can accommodate a king sized bed and has a large walk in closet with built ins and a luxurious ensuite with his and her sinks. The 2nd floor has 2 more large bedrooms, full bath and laundry. Upstairs your private oasis is beckoning - featuring private covered roof top patio with views of downtown, huge loft with wet bar and bathroom! (id:63502)
Maxwell Devonshire Realty
7215 Township Rd 504
Rural Brazeau County, Alberta
Private acreage living only 9 miles from town! Situated on 4.2 acres, this spacious 6-bedroom, 3-bathroom raised bungalow has a functional layout and fresh paint throughout. The main floor features 4 bedrooms, a bright kitchen and dining area, vaulted-ceiling living room, and convenient main floor laundry with access to the back deck. The primary bedroom overlooks the backyard and includes a 4-piece ensuite with jetted tub, while a second full bathroom completes the level. The developed walkout basement is only awaiting a finished ceiling and offers 2 additional bedrooms, a third full bathroom, large family room with big windows, and in-floor heating. Outside, enjoy the newer concrete patio and plenty of space to roam. The property is serviced by a Bell & Siphon septic system and an artesian well with auto waterer. A perfect blend of privacy and convenience just a short drive from town. (id:63502)
Century 21 Hi-Point Realty Ltd
#308 14810 51 Ave Nw
Edmonton, Alberta
EXCELLENT LOCATION! QUIET 40+ NO PETS! This Building is a very well Maintained Riverbend condo & is waiting for you to call it home! Offering over 1300 sq.ft. of living space with 2 bedrooms, and 2 Four pc bathrooms. The large living area has sliding doors to your MASSIVE COVERED DECK which overlooks the COURTYARD. Kitchen with white cabinetry, counter space and eating nook. A separate dining area is great for entertaining. A convenient laundry with Large Storage room. The large Primary bedroom boasts a 4 piece ensuite and walk-in closet. Bedroom two is also generously sized with Fantastic view of Courtyard. Country Gardens amenities include CENTRAL A/C, an INDOOR HEATED POOL with WHIRLPOOL JACUZZI, SAUNA & of course the must have ELEVATOR. LOADS OF VISITOR PARKING, PLUS ALL UTILITIES ARE INCLUDED! One TITLED parking stall AND one ASSIGNED parking stall are included with this property. Great value with all this included & you can enjoy Condo living at the highest Level is right here. (id:63502)
Now Real Estate Group
874 Highwood Bv
Devon, Alberta
This immaculate 2 storey is perfect for a family. The main floor has a lovely entrance way that leads into the kitchen and living area. The main floor is bright and open. A spacious kitchen with new fridge and stove. The corner fireplace keeps the home warm and inviting. Off the dining area is a south Facing deck which steps down to a stone patio- the yard backs onto a green space including a nice fire pit area to enjoy the cool summer evenings. Main floor laundry. Upstairs, the spacious primary bedroom has both a huge walk-in closet and a great 3-piece ensuite. The other 2 bedrooms are nice size. The basement is developed with a large open family room & lots of storage. House is freshly repainted, refaced kitchen cabinets, countertops and new carpet installed. Garage is heated. (id:63502)
Century 21 Masters
10682 61 Av Nw
Edmonton, Alberta
Investment Opportunity in Prime Allendale Location! This rental is turnkey! Fantastic suited bungalow with excellent tenants already in place—perfect for investors looking for steady rental income in one of Edmonton’s most sought-after central neighbourhoods. This well-maintained property offers 5 bedrooms total (3 up, 2 down) and two self-contained suites, making it ideal for maximizing rental potential. The home sits at the crossroads of the city, offering exceptional accessibility to the University of Alberta, Whyte Ave, downtown, and major transit routes. Numerous updates have been completed over the years, and the home has been very well cared for by both owners and tenants. A large detached garage with alley access adds extra rental appeal and storage options. Currently generates just shy of 30k with a cap rate of 4.5%. Zoned RF3 for future potential and surrounded by redevelopment—this is a smart long-term hold with great current returns. Don’t miss your chance to invest in Allendale! (id:63502)
Digger Real Estate Inc.
11824 79 St Nw
Edmonton, Alberta
This exquisite property is ideal for first-time homebuyers and investors. Located in the desirable RF3 zoning area, it offers a prime infill location. The charming 1040 square foot, two-story residence boasts an open floor plan, abundant natural light, laminate flooring & ceramic tile throughout. The spacious kitchen features new cabinets and ample counter space. The formal dining room is complemented by a patio door leading to a spacious deck. Living room is open to dining area. Three generously sized bedrooms and a full bathroom upstairs. The basement, mostly finished, includes a rumpus room and a bedroom. Numerous updates have been completed in recent years. Conveniently situated, the property offers easy access to shopping, public transportation, Wayne Gretzky Drive, and Yellowhead trail. (id:63502)
Royal LePage Noralta Real Estate
Main Street First Ave
Rural Parkland County, Alberta
Escape to Your Own Private Retreat With This Beautifully Landscaped 1.28 Acre Property Featuring 4 Fully Furnished Cabins, Each With its Own Private Deck. Enjoy The Peaceful Surroundings Among Mature Trees, Lush Lawns and Colorful Perennials, Creating a Park Like Atmosphere Perfect For Outdoor Relaxation or Family Games. The Property Includes an Inviting Outdoor Kitchen Area, a Cozy Fire Pit Space For Evenings Under The Stars and a Kid's Lookout Fort With Convenient Wood Storage Underneath. This Unique One of a Kind Property is Off Grid and Wired For Solar Power, With Power Available at The Property Line For Future Connection if Desired. Located Just Minutes From The Pristine Pembina Park and Less Than 5 Minutes From Shopping and Local Amenities, This Location Combines Tranquility With Convenience. You Will Also Find Beautiful Lakes and Golf Courses Within 10 Minutes and Being That it is Less Than an Hour From Edmonton, it is Definitely The Perfect Weekend Getaway or Family Retreat! (id:63502)
Century 21 Leading
8104 Rowland Rd Nw
Edmonton, Alberta
*Please note* This is a Judicial Sale. The property is sold “as is where is at time of possession”. No warranties or representations. (id:63502)
Real Broker

