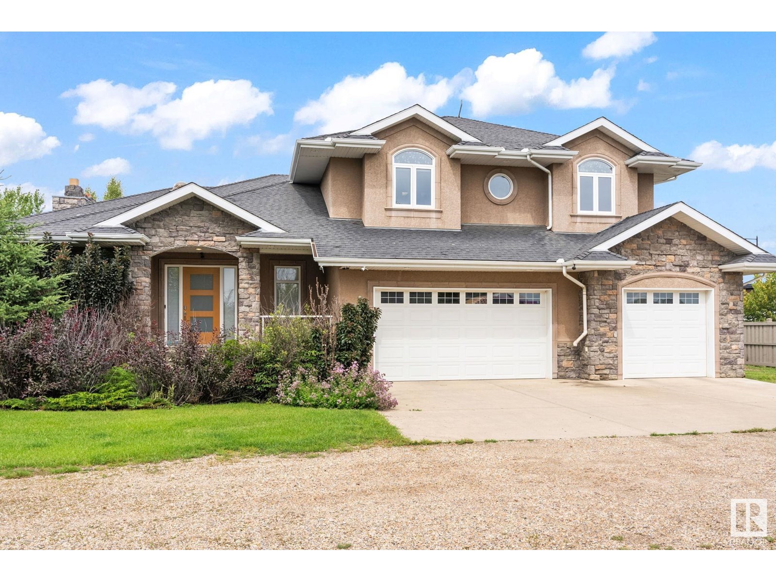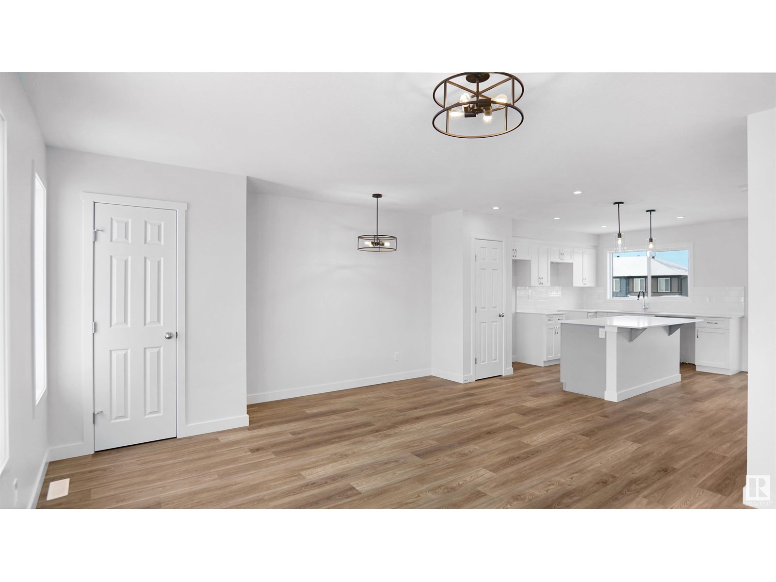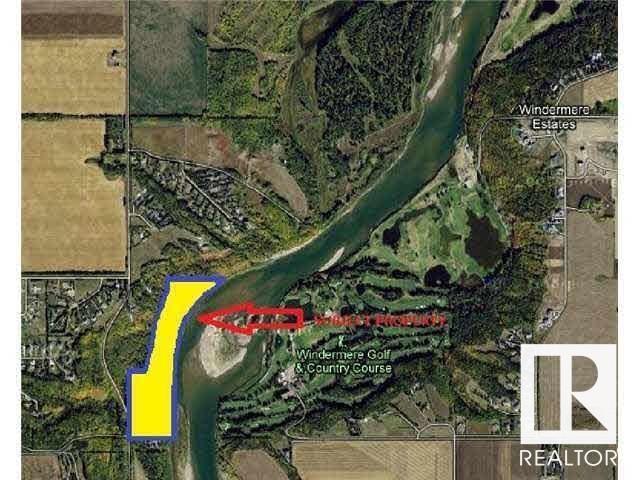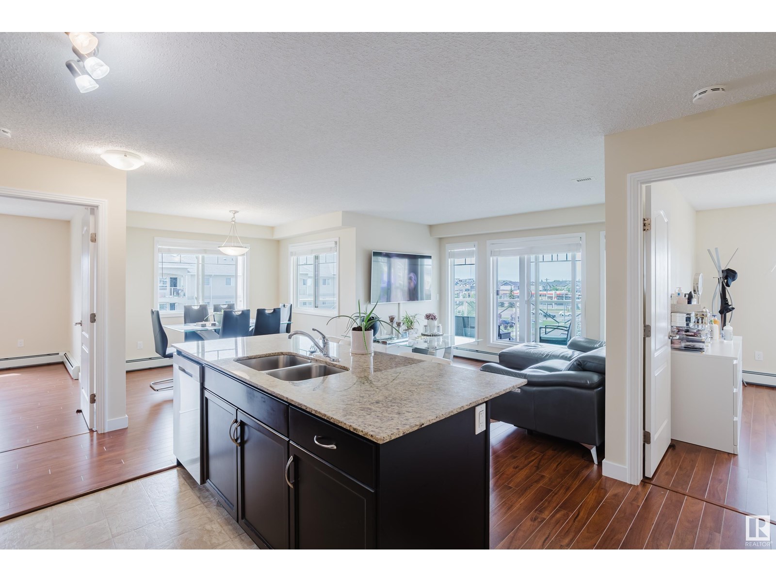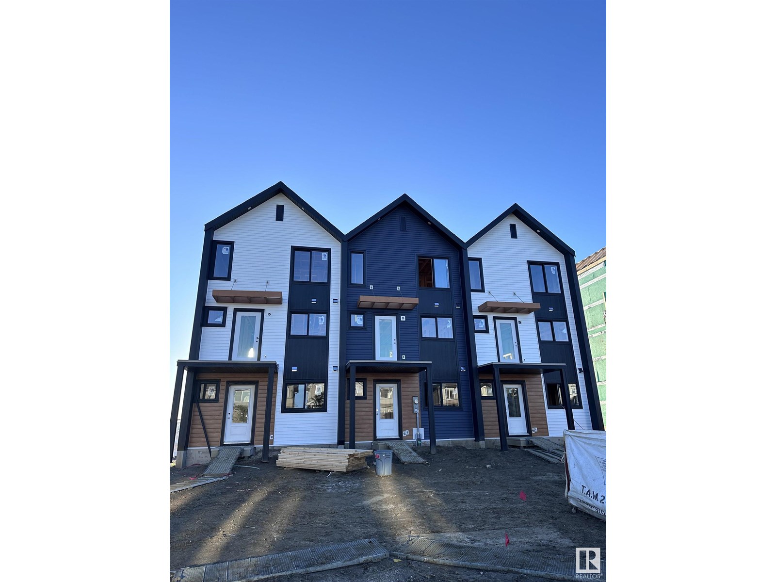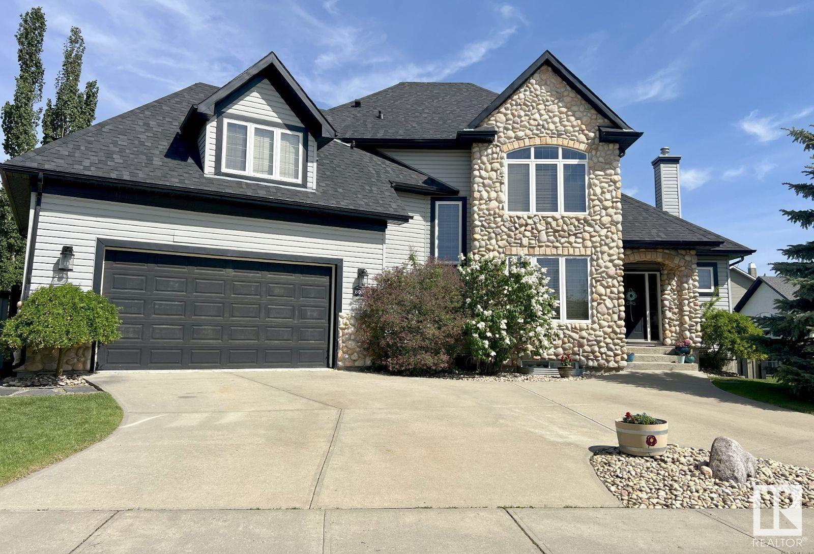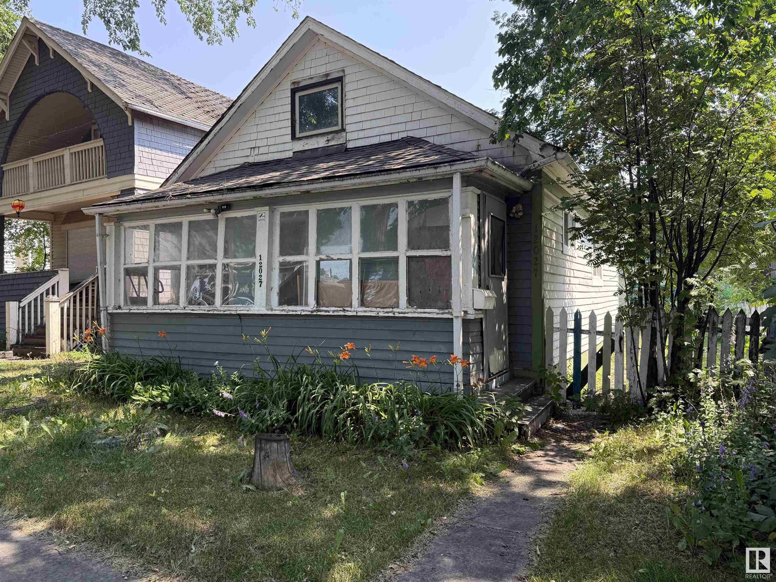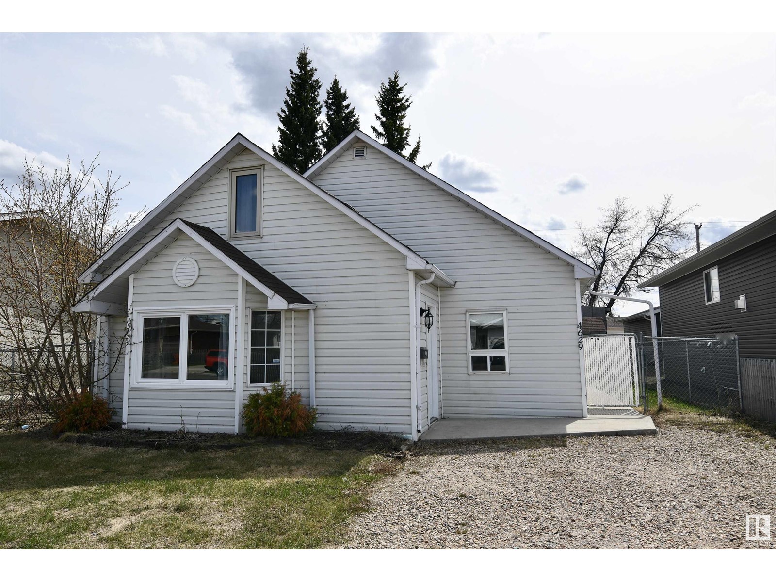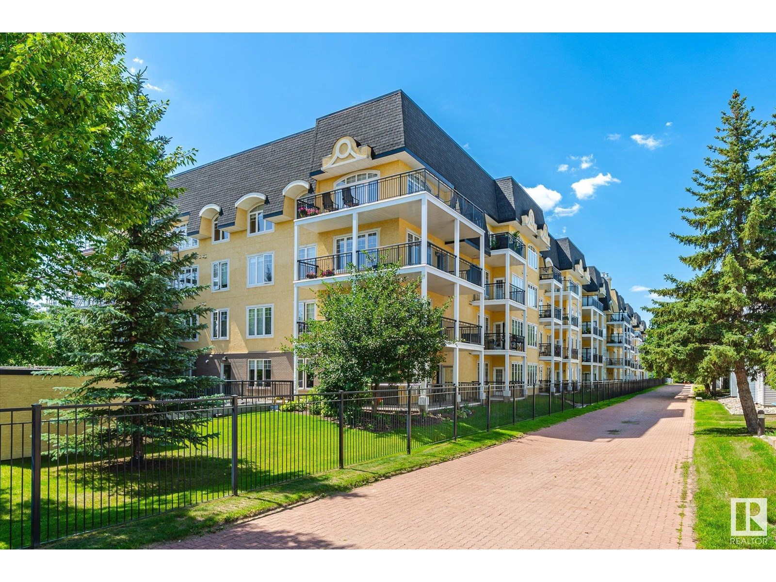15860 41 Av Sw
Edmonton, Alberta
This custom-built estate home in SW in Edmonton offers luxurious living on a sprawling 2-acre landscaped property. This total 4985 sq ft residence features five bedrooms, sunken living rooms, a built-in entertainment center, vaulted ceilings, and a striking two-sided fireplace with a floor-to-ceiling stone feature wall. The open-concept kitchen boasts a large granite island and an adjoining dining area with custom cabinetry. The master bedroom exudes elegance with its two-sided fireplace, walk-in closet, and steam shower. Additional amenities include a spacious finished walk out basement circular driveway leading to a fully finished four-car garage, RV parking, and the serenity of a covered deck overlooking the expansive yard. The area is experiencing substantial development. Investing in this property not only provides a luxurious lifestyle but also positions homeowners to benefit from the area’s ongoing growth and development. Home is on city water through the Co Op and septic is on tank and field. (id:63502)
Century 21 Masters
922 19 Av Nw
Edmonton, Alberta
Welcome to this brand new half duplex the “Reimer” Built by the award winning builder Pacesetter homes and is located in one of Edmonton's newest south east communities of Aster. With over 1,250 square Feet, this opportunity is perfect for a young family or young couple. Your main floor as you enter has a flex room/ Bedroom that is next to the entrance from the garage with a 3 piece bath. The second level has a beautiful kitchen with upgraded cabinets, upgraded counter tops and a tile back splash with upgraded luxury Vinyl plank flooring throughout the great room. The upper level has 3 bedrooms and 2 bathrooms. This home also comes completed with front and back landscaping and a single over sized attached garage. *** Photo used is of an artist rendering , home is under construction and will be complete by end of February 2026 *** (id:63502)
Royal LePage Arteam Realty
503 199 St Nw
Edmonton, Alberta
One of a kind property with DIRECT access to the North Saskatchewan River. This 33.54 Acre parcel of land is located along 199 St & just north of 9 Ave (directly across the River from Windermere Country Club). Perfect for those looking for a secluded setting yet within minutes to amenities in Edmonton & close to current & future developments. The majority of the land is treed & includes many trails. This rare opportunity allows you to build your dream home with a million dollar view. Zoned single-family. Potential for subdividing. Don't let this opportunity pass you by. (id:63502)
The Agency North Central Alberta
RE/MAX Elite
113 Nerine Cr
St. Albert, Alberta
NO CONDO FEES and AMAZING VALUE! You read that right welcome to this brand new townhouse unit the “Bryce” Built by the award winning builder Pacesetter homes and is located in one of St Alberts newest communities of Nouveau . With over 1370+ square Feet, this opportunity is perfect for a young family or young couple. Your main floor as you enter has a flex room/ Bedroom that is next to the entrance from the garage with a 3 piece bath. The second level has a beautiful kitchen with upgraded cabinets, upgraded counter tops and a tile back splash with upgraded luxury Vinyl plank flooring throughout the great room. The upper level has 3 bedrooms and 2 bathrooms. This home also comes completed with front and back landscaping and a attached garage. *** Photo used is of an artist rendering , home is under construction and will be complete by January 2026 colors may vary *** (id:63502)
Royal LePage Arteam Realty
115 Nerine Cr
St. Albert, Alberta
NO CONDO FEES and AMAZING VALUE! You read that right welcome to this brand new townhouse unit the “Bryce” Built by the award winning builder Pacesetter homes and is located in one of St Alberts nicest communities of Nouveau . With over 1370+ square Feet, this opportunity is perfect for a young family or young couple. Your main floor as you enter has a flex room/ Bedroom that is next to the entrance from the garage with a 3 piece bath. The second level has a beautiful kitchen with upgraded cabinets, upgraded counter tops and a tile back splash with upgraded luxury Vinyl plank flooring throughout the great room. The upper level has 3 bedrooms and 2 bathrooms. This home also comes completed with front and back landscaping and a attached garage. *** Photo used is of an artist rendering , home is under construction and will be complete by January 2026 colors may vary *** (id:63502)
Royal LePage Arteam Realty
#415 12650 142 Av Nw
Edmonton, Alberta
PRIME LOCATION! TOP FLOOR! CORNER UNIT! With an abundance of natural light to this top floor open concept unit, you will never want to leave! Immaculately kept, ample storage, two spacious bedrooms, two bathrooms, two parking stalls (right beside main door entry). Wrap around balcony and in unit laundry. Moments away from schools (existing & up coming), shopping centers, recreation centers, public transit, shopping centers, fitness centers, parks, Anthony Henday, St.Albert, all amenities - anything and everything you are looking for literally at your fingertips. Whether you are looking for your first or next home, or your first or next investment, look no further! (id:63502)
Exp Realty
111 Nerine Cr
St. Albert, Alberta
NO CONDO FEES and AMAZING VALUE! You read that right welcome to this brand new townhouse unit the “Bryce” Built by the award winning builder Pacesetter homes and is located in one of St Alberts nicest communities of Nouveau . With over 1370+ square Feet, this opportunity is perfect for a young family or young couple. Your main floor as you enter has a flex room/ Bedroom that is next to the entrance from the garage with a 3 piece bath. The second level has a beautiful kitchen with upgraded cabinets, upgraded counter tops and a tile back splash with upgraded luxury Vinyl plank flooring throughout the great room. The upper level has 3 bedrooms and 2 bathrooms. This home also comes completed with front and back landscaping and a attached garage. *** Photo used is of an artist rendering , home is under construction and will be complete by January 2026 colors may vary *** (id:63502)
Royal LePage Arteam Realty
109 Nerine Cr
St. Albert, Alberta
NO CONDO FEES and AMAZING VALUE! You read that right welcome to this brand new townhouse unit the “Bryce” Built by the award winning builder Pacesetter homes and is located in one of St Alberts nicest communities of Nouveau . With over 1370+ square Feet, this opportunity is perfect for a young family or young couple. Your main floor as you enter has a flex room/ Bedroom that is next to the entrance from the garage with a 3 piece bath. The second level has a beautiful kitchen with upgraded cabinets, upgraded counter tops and a tile back splash with upgraded luxury Vinyl plank flooring throughout the great room. The upper level has 2 bedrooms and 2 bathrooms. This home also comes completed with front and back landscaping and a attached garage. *** Photo used is of an artist rendering , home is under construction and will be complete by January 2026 colors may vary *** (id:63502)
Royal LePage Arteam Realty
6004 32 Av
Beaumont, Alberta
Visit the Listing Brokerage (and/or listing REALTOR®) website to obtain additional information. One-of-a-kind luxury Walkout Backing Pond – Executive Burke Perry Home. Located in one of Beaumont’s most desirable areas, this timeless 2-storey walkout blends elegance and design, featuring stone accents, paving stone patio, and pond views. Inside, soaring ceilings and high-end finishes await. The chef’s kitchen boasts SubZero fridge, Dacor 6-burner range, wine fridge, granite island, and Miele dishwasher—all open to a fieldstone fireplace and formal dining area with dual access to a large zero-maintenance deck. The main floor office includes French doors, pond views, and a double-sided fireplace. The walkout basement offers an in-law living quarters: kitchenette, second laundry, bedroom, den, family room, and sound system room. Bonus: theatre room with projector, smart home tech, oversized garage, dry bar, and new $27K roof. Enjoy sunrises over the pond, and entertain year-round with style and sophistication (id:63502)
Honestdoor Inc
12027 93 St Nw
Edmonton, Alberta
This ideally situated RF3 zoned property offers exceptional redevelopment potential in one of the city’s most desirable infill areas. The current home features two main-floor bedrooms plus a spacious loft that can serve as a third bedroom or flex space. Whether you’re looking to rent while planning your build or hold for future development, this property provides flexibility and value. Additional highlights include a single detached garage and a fully fenced yard. A rare find with both immediate utility and long-term upside—don’t miss your chance to invest in a thriving neighbourhood. (id:63502)
Maxwell Challenge Realty
4629 46 Av
St. Paul Town, Alberta
Unique character home close to schools! Tired of cookie-cutter homes? This 1940, 3 bedroom home is apt to catch your attention. The front living room boasts vinyl plank flooring, a bright bay window and a traditional tray ceiling. The eat-in kitchen has seen some updates and features white cabinetry, modern back splash & stainless steel appliances. The back entrance is is cozy with its wood stove and seating area. You'll find 2 bedrooms on the main floor, one featuring the laundry facilities. Upstairs is one more charming bedroom and flex space that's ideal for a play area, reading area or extra storage. Outside is fully fenced with 2 storage sheds and a small patio area. With a bit of your own elbow grease and imagination, this could be your ideal first home or possibly a rental for some additional income. (id:63502)
Century 21 Poirier Real Estate
#111 9820 165 St Nw
Edmonton, Alberta
Welcome to The Vanier – a vibrant, NON-SMOKING building with a wonderful community feel, and your pets are welcome too! Amenities include; social room, gym, games room, library, guest suite, & even a car wash! This original owner unit has been beautifully maintained and features brand new paint and carpets throughout. The kitchen's perfect for entertaining with lots of cabinet space and upgraded stainless steel appliances. The connecting dining and living room is filled with light, and leads onto your private patio area with gated access onto green space. The Primary suite can accommodate any size bed and has two large closets. There is also a large in-suite laundry with storage space, and underground parking with another large storage cage. The Vanier is not just a place to live; it's a place to thrive, socialize, and make memories. This is where your new chapter begins. Where neighbors become friends, and life is full of fun-filled moments. (id:63502)
Rimrock Real Estate

