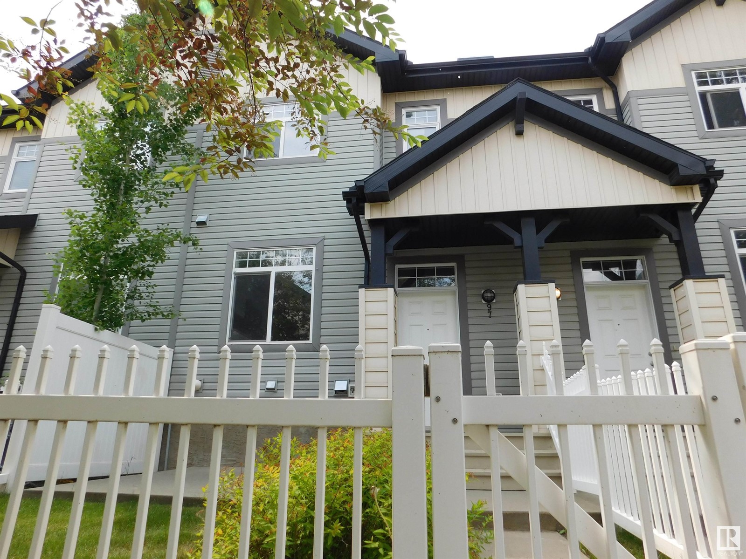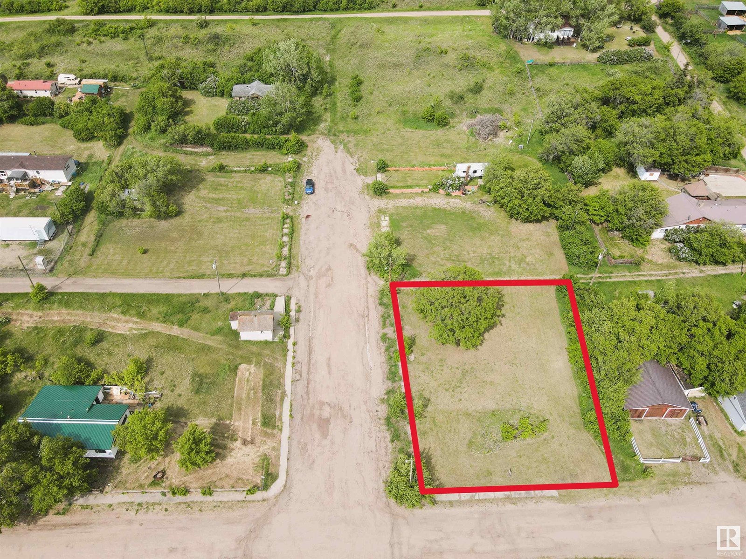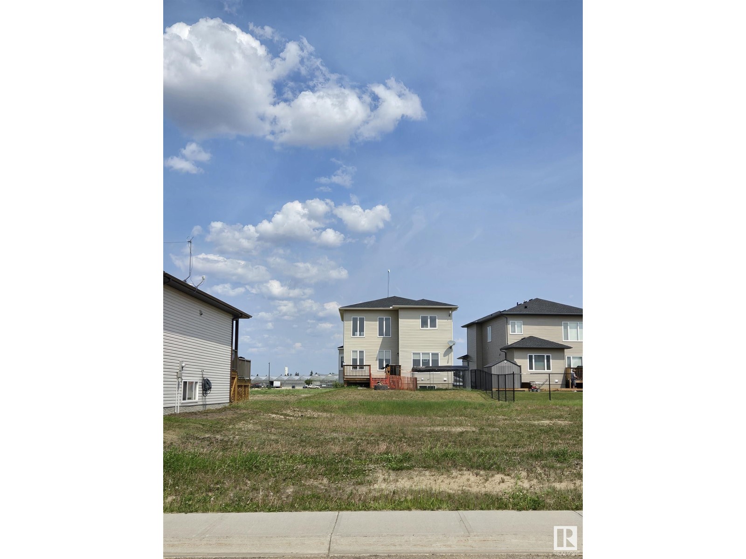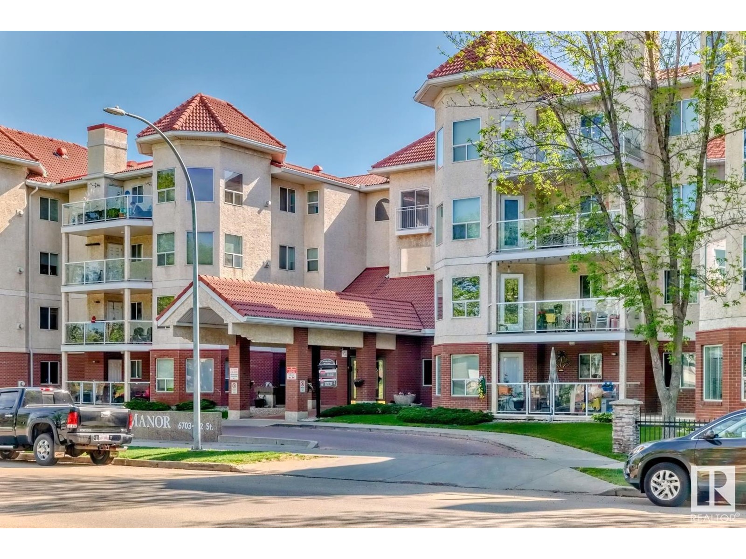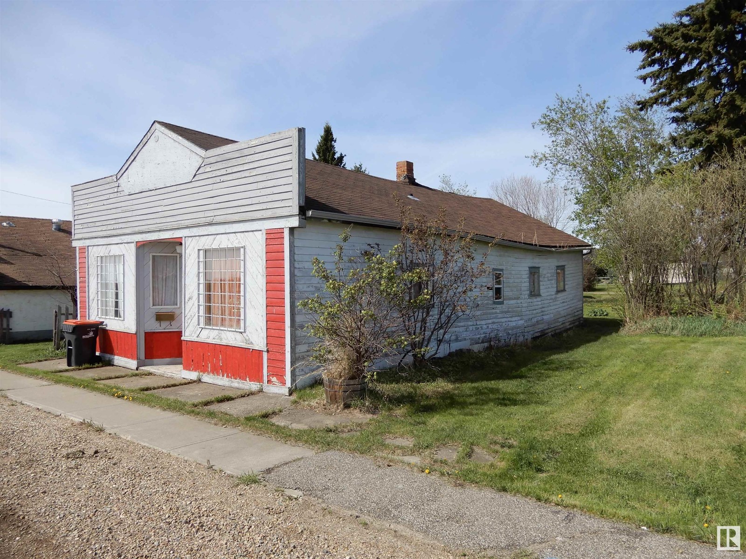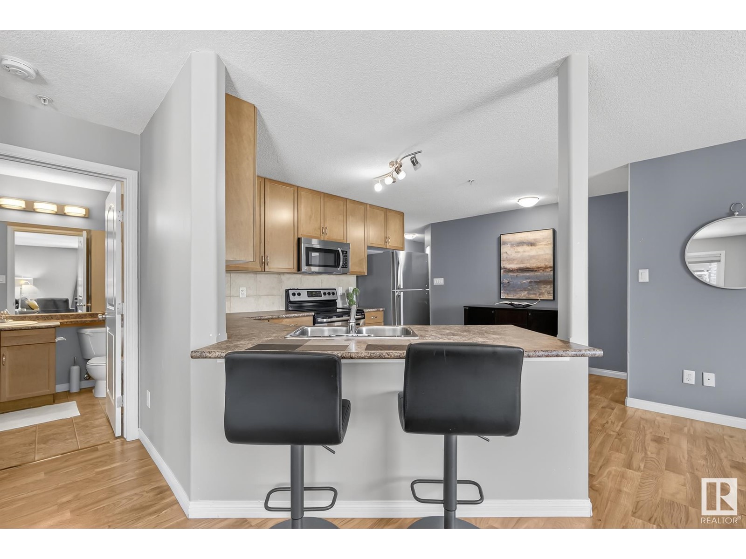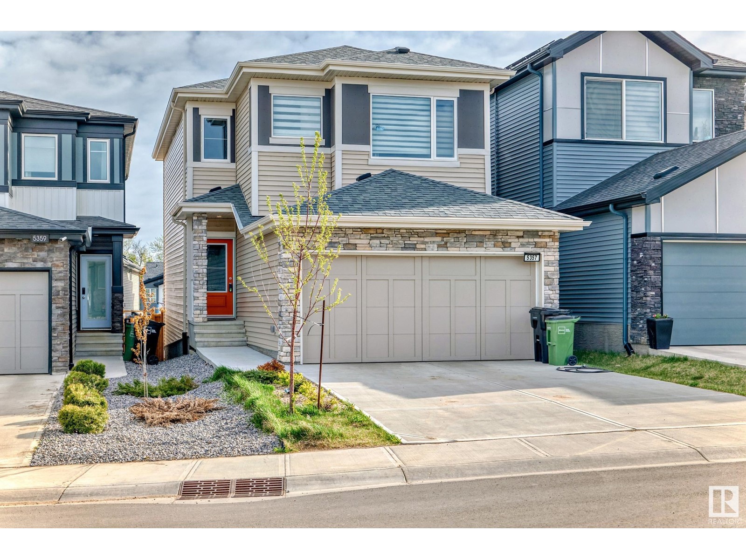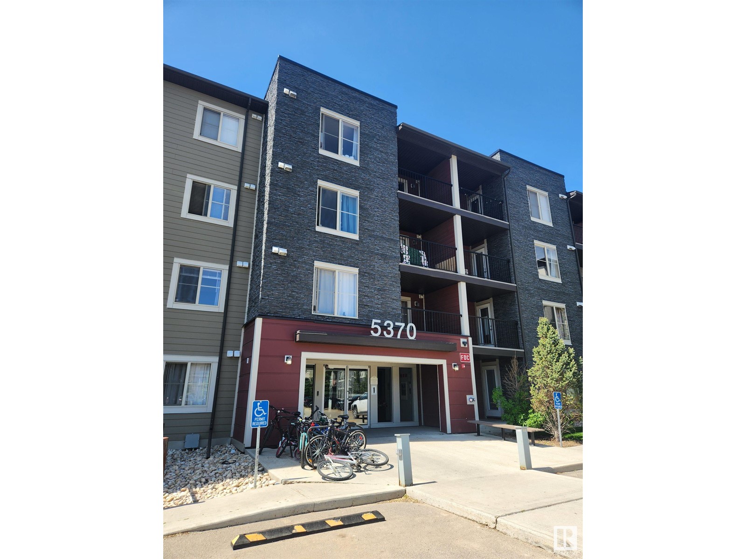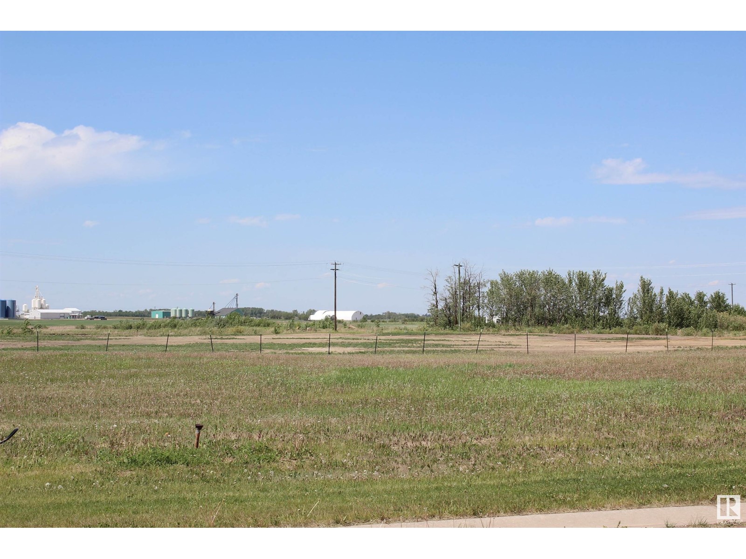#3802 10180 103 St Nw
Edmonton, Alberta
Experience unparalleled luxury in this remarkable suite at Encore Tower. Situated on the thirty-eighth floor, this turnkey condo features two balconies and floor-to-ceiling windows with motorized blinds that frame sweeping views of the city. The open-concept living area is an entertainer’s dream, offering high-end finishes and a spacious layout. The culinary kitchen, presents upgraded cabinetry, a premium Fisher and Paykel appliance package, fully integrated refrigerator, double drawer dishwasher, gas stove, and built-in oven. Offering a primary suite that is a sanctuary of style and comfort, featuring its own balcony and ensuite overlooking the skyline. An expansive walk-in closet with custom built-ins and an ensuite bath complete with a luxurious soaker tub, walk-in shower, and double vanity. This exceptional home also offers a second bedroom, additional full bathroom, office, in-suite laundry, and two underground parking stalls. Plus full concierge, party room, gym, hot tub & cabanas on the 4th floor! (id:63502)
Sotheby's International Realty Canada
#97 465 Hemingway Rd Nw
Edmonton, Alberta
Welcome to this stunning 1,220 sqft townhouse featuring 2 Bed (2 Primary Suites), 2.5 Bath perfectly situated in a quiet and beautiful neighborhood surrounded by schools and parks. The open-concept layout is highlighted by a beautiful kitchen and plenty of windows that fill the space with natural light. Enjoy cooking with a generous eating bar, ample counter space, and stainless steel appliances. A spacious living room, feature wall dinning area & convenient 2-piece bath completes the main level. Upstairs, discover a versatile flex space ideal for remote working or additional living. You also have the added luxury of two primary suites, each boasting walk-in closets and ensuite bathrooms, ensuring comfort and privacy. In the basement, you'll find the washer & dryer with ample amounts of space for storage along with the double attached garage. Low Condo fee and plenty of visitor parkings. Only minutes away from shopping centers, transportation and major routes. Don't wait. This one won't last. (id:63502)
Century 21 Leading
#116 4231 Twp Rd 553
Heinsburg, Alberta
Build your dream retreat or year-round home on this beautiful lot overlooking the scenic North Saskatchewan River. Power and natural gas are conveniently available at the property line, making development a breeze. Whether you’re envisioning a cozy summer cottage or a hillside home, this is the ideal setting. Located less than 10 minutes from Whitney Lake Provincial Park, you’ll enjoy easy access to boating, fishing, swimming, and a network of picturesque hiking and cross-country skiing trails. Heinsburg also offers a boat launch right in town and direct access to the Iron Horse Trail — a 300 km multi-use trail system perfect for quadding, snowmobiling, biking, and more. Opportunities like this don’t come along often — peaceful country living, outdoor adventure, and small-town charm all in one exceptional package (id:63502)
Royal LePage Northern Lights Realty
5804 62 Av
Ponoka, Alberta
Meticulously maintained modified bilevel Open concept Home great for Entertaining, great Location located across from large green space just steps away from playgrounds soccer fields, schools & walking paths & parks. Beautifully landscaped yard any gardeners dream. Included with Toja grid Pergola attached to 10x10 concrete pad. (id:63502)
Comfree
22 Whitetail Cr
Mundare, Alberta
Build your next home and save on taxes for 3 years! The Town of Mundare has a tax incentive for 3 years for brand new homes! Design your home on this 422 square meter FULLY SERVICED lot in this architecturally designed neighborhood only a short 40 minute drive from Edmonton! Mundare has most amenities like grocery store, bakery, banks, K-8 school , daycare, pharmacy, hockey and curling rink plus so much more! This lot sits in the centre of Whitetail Crossing only a block from the golfcourse! Drive your cart to the clubhouse for a round of golf or enjoy the patio at the clubhouse! (id:63502)
Kowal Realty Ltd
#123 6703 172 St Nw
Edmonton, Alberta
Located in a well-maintained 55+ complex in the Callingwood south area of Edmonton. open floor plan Kitchen with white cabinets, and island comfortable living and dining areas with gas fireplace in the living room and deck. 2 bedrooms with 2 full washrooms, ensuite laundry. The beautiful, adult only, building is full of amenities, such as a games room, exercise room, library, workshop and car wash. with underground parking. Close access to transportation, YMCA facility, shopping and quick access to freeways. (id:63502)
Royal LePage Noralta Real Estate
#101 4110 43 Av
Bonnyville Town, Alberta
Suite #101 Imagine NO STAIRS anywhere starting from the warm parkade, up the elevator to your brand new breathtaking Condo HOME. This Condominium building is like no other in town, boasting only 18 units, 6 per floor each equipped with extra sound proofing to create a quiet and respectful environment. All the bells and whistles have been taken care of for you. Starting with 7' windows, in-floor heat, air conditioning, a large primary bedroom and vinyl plank flooring. The gourmet kitchen will be the centre of attention with an impressive island and stainless-steel appliances. This unit has a large wrap around balcony with natural gas hook-up. Safety & security was given top priority with a high performance HRV Ventilation system in every suite and hallway, fire code compliant sprinklers and escape stair access. The Condo fees include heat, water, building maintenance, reserve fund. Price includes; titles parking stall, storage unit, mailbox, home warranty policy. (id:63502)
RE/MAX Bonnyville Realty
5004 50 Street
Egremont, Alberta
Tired of the hussle and bussle of the City? If so, have a look at this property. Building is a knock down and lot is being sold as/is - where/is. The huge lot with services would make a great start to a new home. Egremont is a small family oriented community and is the kind of place where you get to know all of your neighbors. Located a short 40 minute drive from Edmonton. Have a look at this great property, you will be glad you did. (id:63502)
RE/MAX Elite
#120 1204 156 St Nw
Edmonton, Alberta
Welcome to Ospin Terrace, a highly desirable condo community in South Terwillegar! This bright and spacious main floor corner unit features 2 bedrooms and 2 bathrooms, including a primary suite with a private ensuite. The open-concept layout includes a comfortable living room, dining area, and a functional kitchen—perfect for everyday living and entertaining. Large windows throughout the unit bring in plenty of natural light, creating a warm and inviting atmosphere. Enjoy the convenience of in-suite laundry and easy access to outdoor space from the main floor. This unit also comes with one heated underground parking stall for added comfort. The building offers excellent amenities, including a fitness centre and a social room. Ideally located near shopping, schools, restaurants, and more—perfect for first-time buyers or a great rental opportunity! (id:63502)
Maxwell Progressive
5357 Lark Landing Ld Nw
Edmonton, Alberta
Experience modern living at its finest in this beautifully designed masterpiece of over 1800 Sqft Single Family Home! This air-conditioned spacious home features 4 bedrooms, a bonus room, a main floor den, and an open-concept layout that effortlessly blends style and functionality. The chef-inspired kitchen is a culinary dream with stainless steel appliances, quartz countertops, and a sizeable pantry. The 9ft living room on the main floor is massive with large windows and sliding glass patio doors. Retreat to the primary suite featuring a luxurious 4-piece ensuite and elegant finishes throughout the home. Designed for comfort and energy efficiency, every detail has been thoughtfully considered. Your dream home awaits in Kinglet Gardens—come see it today! (id:63502)
Initia Real Estate
#107 5370 Chappelle Rd Sw
Edmonton, Alberta
Civil Enforcement Sale Tenant occupied investment property being sold Sight Unseen, Where-Is, As-Is. The subject property is purported to be in good condition with 2 bedroom+den, 2 bathrooms, and Rental income of $1650/mth (mth to mth lease) which includes use of the titled underground parking stall. Tenants must be assumed as Consolidated Civil Enforcement will Not conduct an eviction. All information and measurements have been obtained from the Tax Assessment, old MLS, a recent Appraisal and/or assumed, and could not be confirmed. The measurements represented do not imply they are in accordance with the Residential Measurement Standard in Alberta. There is NO ACCESS to the property, drive-by’s only and please respect both the Owner's and Tenant's situation. (id:63502)
RE/MAX River City
16 Whitetail Dr
Mundare, Alberta
Prime Vacant Lot – 777 SQM | Fully Serviced | Golf Course Community Build your dream home in this fabulous community! This 777 square meter vacant lot is fully serviced and ready for construction, offering a rare opportunity to create a custom residence in a prestigious golf course community. Just steps from a family-friendly park, this spacious parcel combines luxury living with everyday convenience. Whether you envision a modern retreat or a timeless classic, this blank canvas is perfectly positioned to bring your vision to life. Key Features: Generous 777 SQM lot – flat and ready to build Fully serviced with water, sewer, electricity, and natural gas Located in a golf course community with scenic surroundings and tranquil streets Short walk to a children’s park – ideal for families Minutes to school, shops, and local amenities This is a rare opportunity to secure a build-ready lot in a premium location. Whether you're planning to build now or invest for the future. This lot is a solid choice! (id:63502)
Kowal Realty Ltd


