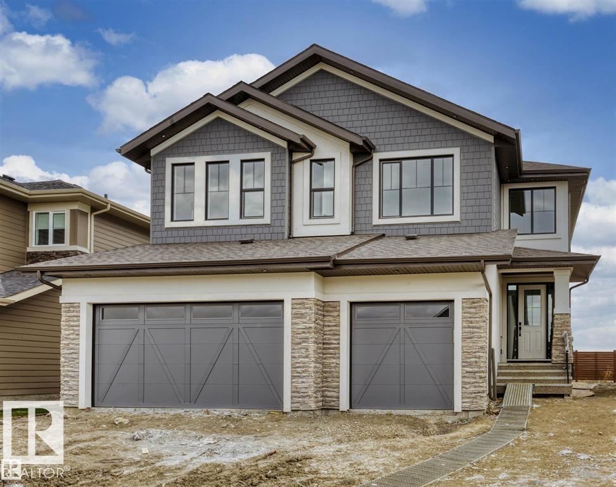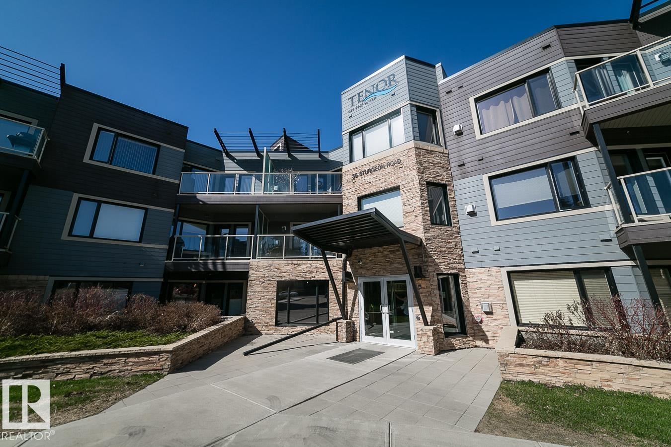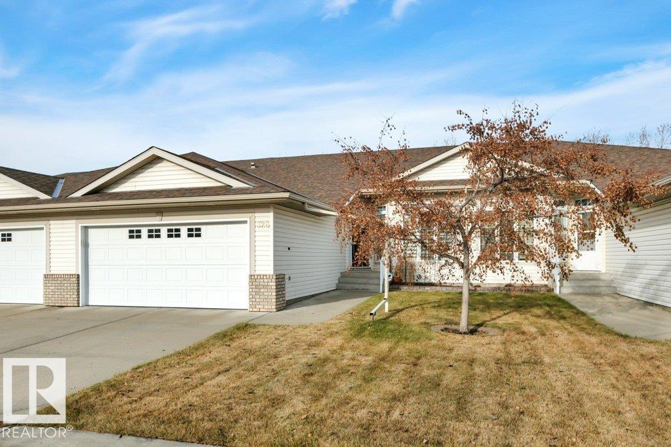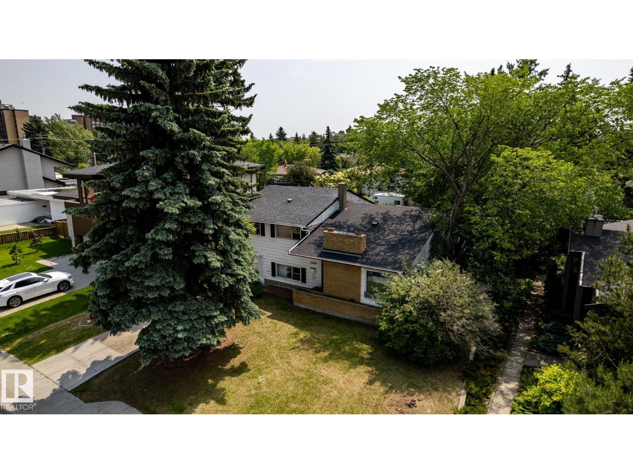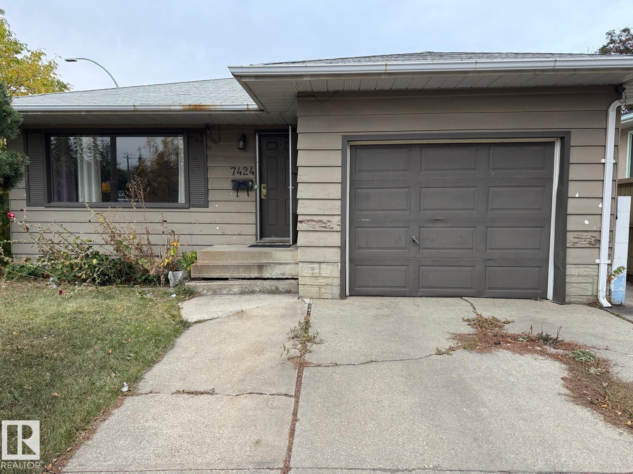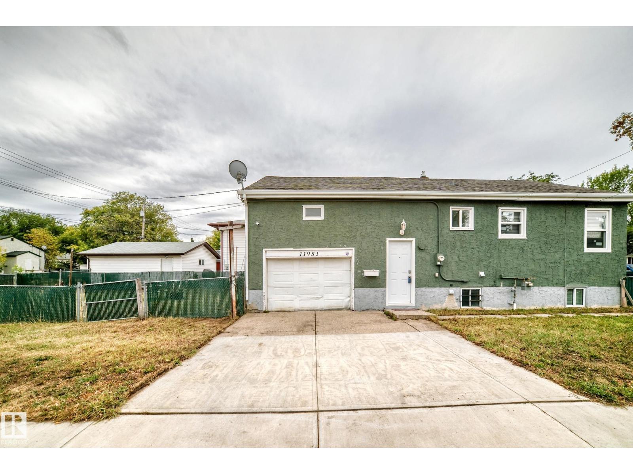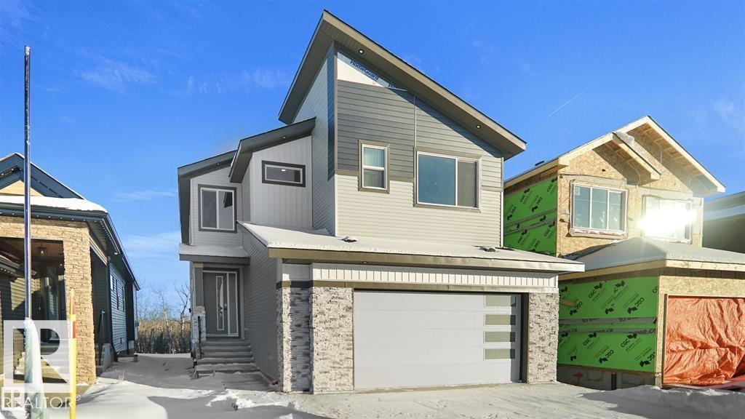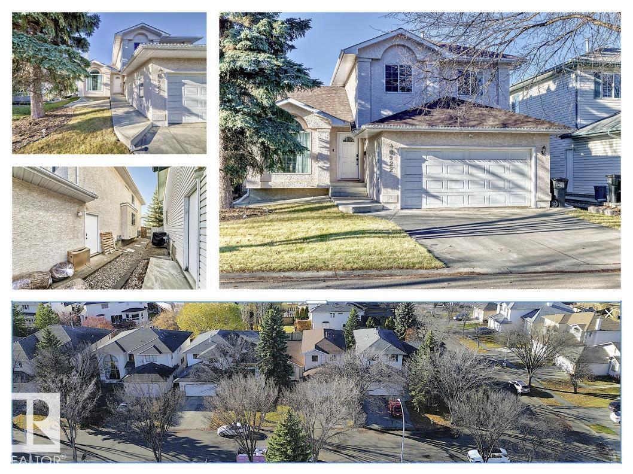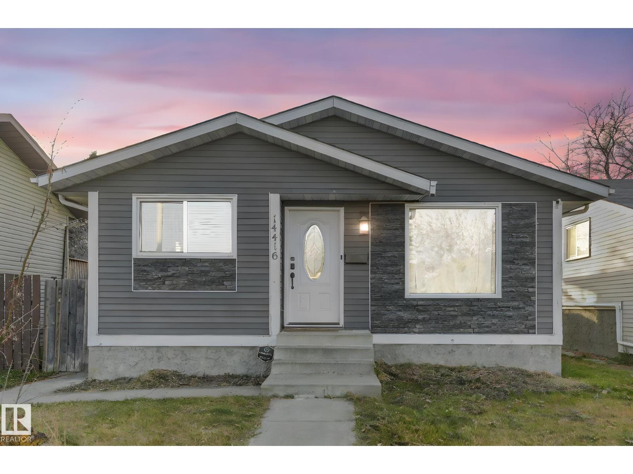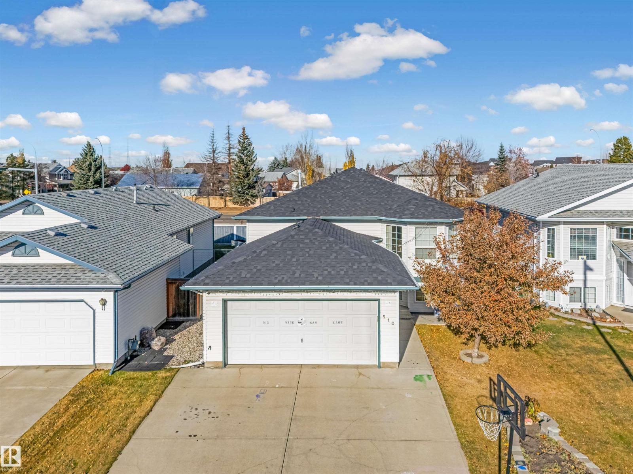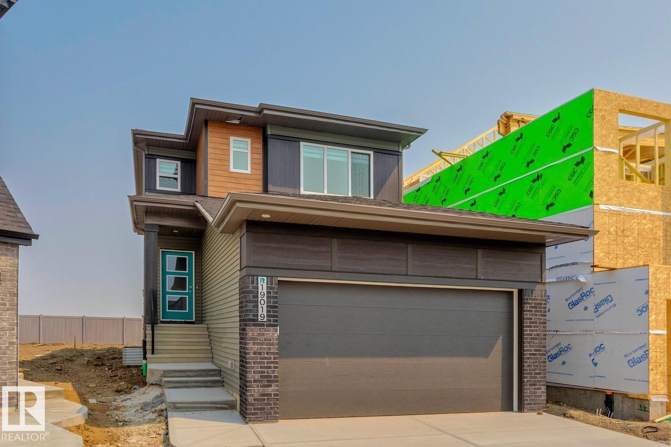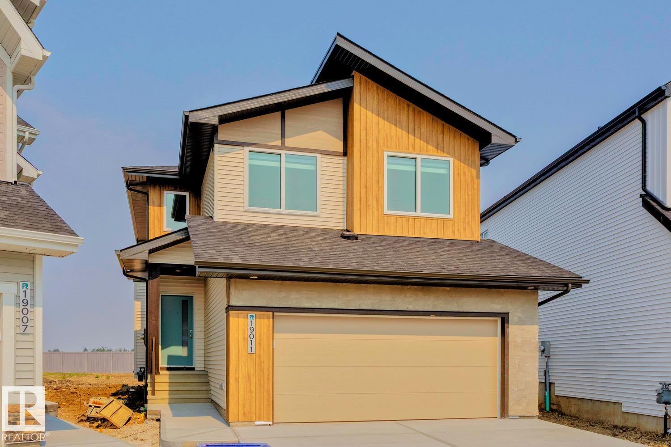63 Jubilation Dr
St. Albert, Alberta
BACKING ON GREEN SPACE.....Welcome to Jensen Lakes private beach club and 2835 - 2 story home with Triple garage. Exterior with Acrylic Stucco and Premium Shakes. The moment you walk In- You will see why this one is luxury at its finest. Heated Floors in Master Ensuite Floor. Gourmet kitchen with touch ceiling cabinets and roughed in for built in appliances. Waterfall island with Quartz countertops and Butler's pantry. Glass panel cabinets in kitchen. All floors 9 ft. Great room is open to above and showcases linear electric fireplace with Porcelain Tiles all the way to the ceiling. Spacious dining area with huge windows creates a bright and warm environment. Maple handrails with glass to the upper level. Open Bonus room with full wall TV Unit and 3 large bedrooms up. Primary suite with the most amazing ensuite - custom shower with jets, 2 sinks and free standing Soaker tub. Home is under construction and estimated to be completed end of March 2025. Black windows with Triple pane. Expect to be impressed! (id:63502)
Century 21 Signature Realty
#220 35 Sturgeon Rd
St. Albert, Alberta
SIMPLY SENSATIONAL! Unbelievable Value in the desirable Tenor on the River! Yes, luxury living is within your reach! Opportunity to be the second owner of this beautiful condo featuring an open concept design with ultra modern decor, large kitchen with glass tile backsplash, stainless steel appliances and abundance of cupboards, Large Living Room with Fireplace, over sized Master Bedroom, spacious 4 piece bath, in-suite laundry, 9 foot ceilings, Central Air Conditioning, Covered Patio with Gas Hookup for BBQ. Titled underground, parking stall and assigned storage cage. Building amenities include a state of the art Gym, Owners Lounge, Owners balcony to enjoy the River View - Hotel Style Lobby. Concrete and Steel Construction. Even underground visitor parking for your guests! Fabulous location only steps to Red Willow Trails, Downtown St. Albert-Enjoy all the seasonal festivals, shopping & restaurants and more. This home will not disappoint, pride of ownership evident throughout! A must to see! (id:63502)
RE/MAX Professionals
328 Ravine Vi
Leduc, Alberta
Updated 55+ Bungalow Condo, beautifully renovated bungalow-style condo combines comfort, functionality, & a peaceful ravine view. Featuring 2 spacious bedrooms & 2 versatile flex spaces, offering plenty of room for guests, hobbies, or a home office. The open-concept main floor showcases vaulted ceilings & a double-sided fireplace that adds warmth & charm to the living room, kitchen/dining area & primary bedroom. Enjoy the convenience of main floor laundry, a 4-piece main bathroom, & a 3-piece ensuite in the primary bedroom. The fully finished basement provides additional living space, complete with another 3-piece bathroom. Step out back to enjoy a morning coffee or evening sunsets on your private deck overlooking the ravine. Complete with a double attached garage offering ample storage & parking. Move-in ready & designed for low-maintenance living, this home is perfect for those seeking a quiet, adult-oriented lifestyle. Close to shopping, parks, recreation & all of Leduc’s amenities. (id:63502)
Maxwell Heritage Realty
11819 87 Av Nw
Edmonton, Alberta
AMAZING LOCATION!!! Build your dream home, Create a fantastic investment property or both only minutes walk to U of A campus and the Jube! Quick commute to Downtown Edmonton, Parks, Golf, The River Valley. 718.26 Sq/M Lot. Dream home, Dream home with Basement Suite, Dream home with basement suite and Laneway suite even a Duplex the list goes on... opportunities abound. (id:63502)
Maxwell Challenge Realty
7424 86 Ave Nw
Edmonton, Alberta
A fantastic opportunity to own a property in a well-established and highly accessible neighborhood in Edmonton. This home is being sold as-is, offering a solid foundation for buyers with vision—whether you're looking to renovate, rent, or build equity over time. Conveniently located near all major universities including the University of Alberta, MacEwan University, and Concordia University, making it a great investment property for students, faculty, or long-term rentals. With some updates and personal touches, this property holds strong potential for appreciation and rental income. Ideal for first-time buyers, investors, or those looking to enter Edmonton’s housing market with a smart purchase. Don’t miss your chance to secure a property in a growing area with strong rental demand and proximity to transit, schools, shopping, and more. (id:63502)
Maxwell Polaris
11951 77 St Nw Nw
Edmonton, Alberta
Welcome to this well maintained bi-level home in Eastwood Community! Situated on a large corner lot, this single detached home offers great versality with 2 kitchens, 2 living rooms, and 2 full bathrooms,. The upper level features 2 spacious bedroom one is over the garage, a bright living room, kitchen and a full bathroom while the lower level includes a second kitchen, living room, a full bathroom, and share laundry-ideal for extended family or rental potential. Recent upgrades include a new furnance, new hot water tank, newer roof, plus a single attached garage for added convenience. The property is zoned RF3 with low density re-development district. A perfect opportunity for homeowners and investors alike. (id:63502)
Initia Real Estate
1339 155 St Sw
Edmonton, Alberta
2 BEDROOM LEGAL BASEMENT SUITE. BACKING ON JAGARE RIDGE GOLF COURSE. 3003 Sq ft 2-Storey with all the custom finishes. Under construction. 9 feet ceilings on all the floors. 8 ft high doors on main floor. Triple pane windows with Low E argon. Open floor plan with open to above high ceilings. Custom finishes with feature walls and indent ceiling. Mian floor offer Living room and Family room. Bonus room and 4 bedroom on second floor. Spice kitchen with gas line. Maple handrails with glass. Custom shower with tiles on the walls and acrylic base. Free standing jacuzzi. LVP Flooring on the main floor. Tiles in bathrooms and carpet on the second floor. Custom cabinets with quartz counter tops. Custom kitchen cabinets with touch ceiling cabinets and soft close doors and drawers. Under cabinet lights. Gas cooktop in the spice kitchen. MDF shelves in all the closets. Double doors and Barn door. Standing shower in the main floor bath. 2 Bedroom legal basement suite with Living room and bathroom... (id:63502)
Century 21 Signature Realty
922 Burrows Cr Nw
Edmonton, Alberta
Welcome to this beaut F/F 2Sty in highly sought-after Brookview! Former Birkholz showhm showcasing quality craftsmnshp thru-out w/6 Bdrms, 3 Baths, Dbl Att Gar & 3300+ sqft of fin living space. MF offers LR & formal DR w/vaulted ceilings, open Kitchen w/ample cabinetry, ctr island & newer SS appls overlooking bright Nook w/garden dr to lg W-facing yard. Cozy FR w/gas F/P, built-ins & wall of wndws for nat light. Versatile Den (or 6th Bdrm) + full Bath complete MF. Upper lvl features spacious Primary w/4-pc Jacuzzi Ens & W/I closet + 2 add’l Bdrms & full Bath. Bsmt mostly fin w/Rec Rm, 2 Bdrms & storage area. Upgrades incl new Furnace & A/C (2023). Walk to George H. Luck Schl, park, ravine trails & mins to Whitemud/shops. Well-maint’d hm in prime loc—ideal for growing family or investor. STOP waiting, START living! (id:63502)
RE/MAX Excellence
14416 31 St Nw
Edmonton, Alberta
Great investment opportunity in the community of Kirkness! This classic bungalow offers plenty of potential for those looking to build equity or add to their rental portfolio. Featuring a separate basement with its own entrance. The main floor offers a functional layout with a bright living room, dining area, and kitchen with dark cabinetry and mosaic backsplash. Three bedrooms complete the main level, including a primary bedroom with a private two-piece ensuite. Downstairs, you’ll find a spacious in-law suite with a second kitchen, large family area, two additional bedrooms, and a full bathroom. With its solid layout, separate suite, and prime location near schools, shopping, and restaurants, this property offers endless potential. A great opportunity for investors or buyers looking for a home with income possibilities — the perfect place to start building equity! (id:63502)
Blackmore Real Estate
510 Wiseman Ln Nw
Edmonton, Alberta
Welcome to this beautiful and spacious Bi-Level home offering 2500 sq. ft. of living space in the community of wild rose. Perfectly situated within walking distance to shopping center's, schools, and efficient public transportation, and just minutes from the Meadows ETS Transit Centre. Step inside to a bright and inviting living area featuring hardwood flooring and ceramic tile in the kitchen. The kitchen offers ample storage and opens to a cozy family room with a fireplace, perfect for relaxing or entertaining. The main level features 3 generous bedroom, including a primary suite with an attached ensuite, plus a second 4 piece bathroom to complete the floor. The fully finished basement offers even more living space with 2 bedr0oms, a full bathroom, a second kitchen, a comfortable living area, and laundry. (id:63502)
Maxwell Polaris
19019 20 Av Nw
Edmonton, Alberta
Welcome to the Paragon by Look Master Builder — a stylish 4-bed, 3.5-bath two-storey home on a quiet cul-de-sac with a MAIN FLOOR BEDROOM & ENSUITE. Main floor features include an oversized garage, open-concept layout, large kitchen island, full-height backsplash, cozy fireplace, and a walkthrough mudroom with bench and hooks leading to the pantry. Upstairs offers a bright bonus room, laundry, two additional bedrooms, and a stunning primary suite with vaulted ceilings and a luxurious 5-piece ensuite featuring dual sinks and a free-standing tub. The basement has a separate side entrance, 9’ foundation walls, two windows, and rough-ins for bath, wet bar, laundry, 2nd furnace, hood fan, and dryer vent. Enjoy combi BLINDS throughout, a $5,000 appliance credit, poplar railings, and energy-efficient triple-pane windows. Quick possession available! (id:63502)
Mozaic Realty Group
19011 20 Av Nw
Edmonton, Alberta
Welcome to the Apparition by Look Master Builder! This stunning 3-bedroom, 2.5-bath two-story home sits on a large pie-shaped lot in a quiet cul-de-sac in Rivers Edge. Features an open-to-above foyer, main floor den, stylish kitchen with island and walk-through pantry, and a cozy great room with electric fireplace. Upstairs offers a bonus room and a luxurious primary suite with raised sitting area, vaulted ceiling, double sinks, tiled shower, and freestanding soaker tub. Added upgrades include 9’ foundation walls, 2 basement windows, railing with metal spindles, window coverings, 200 AMP electrical panel, and an extended garage. Modern design and thoughtful details throughout! Quick possession available! (id:63502)
Mozaic Realty Group

