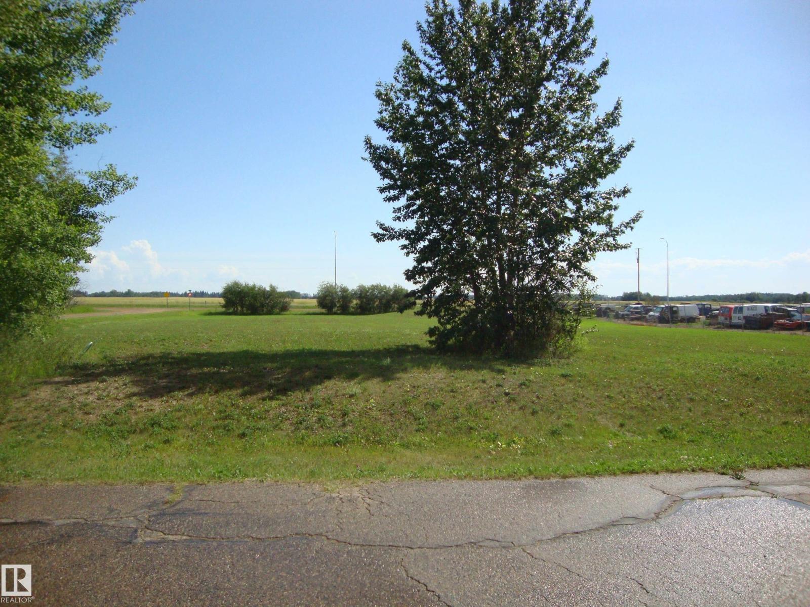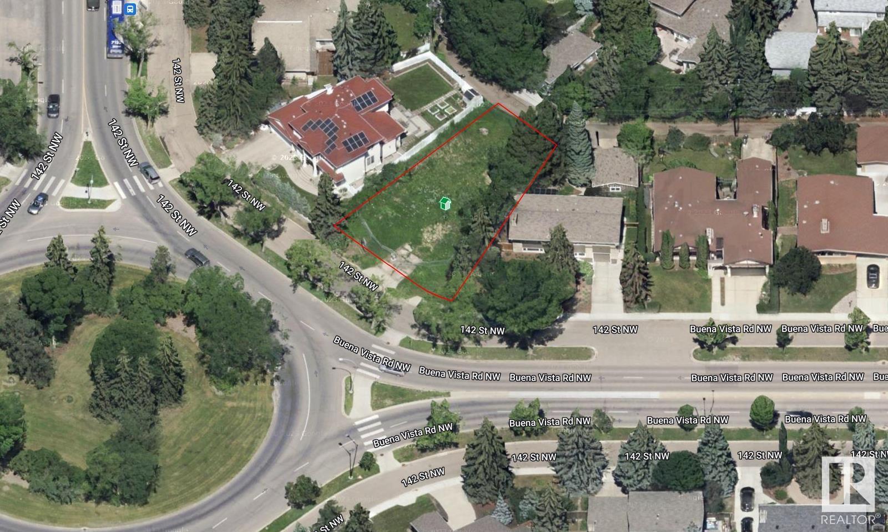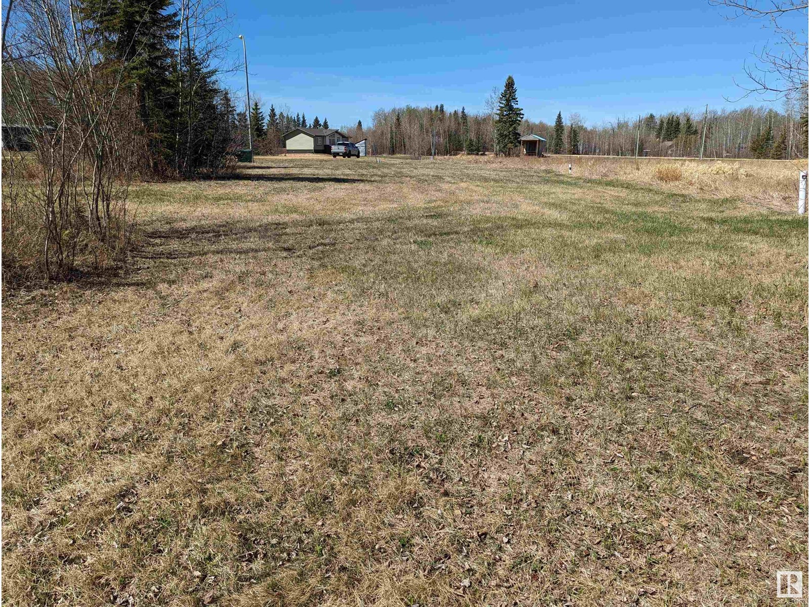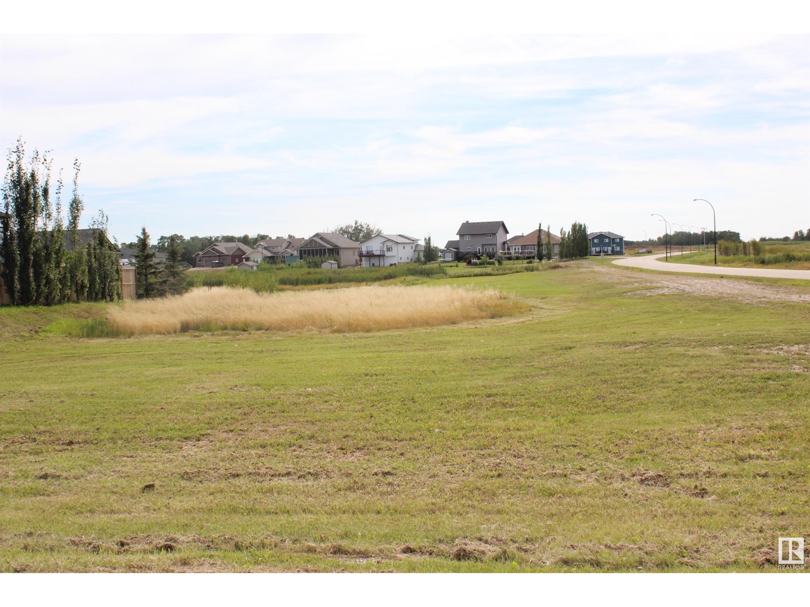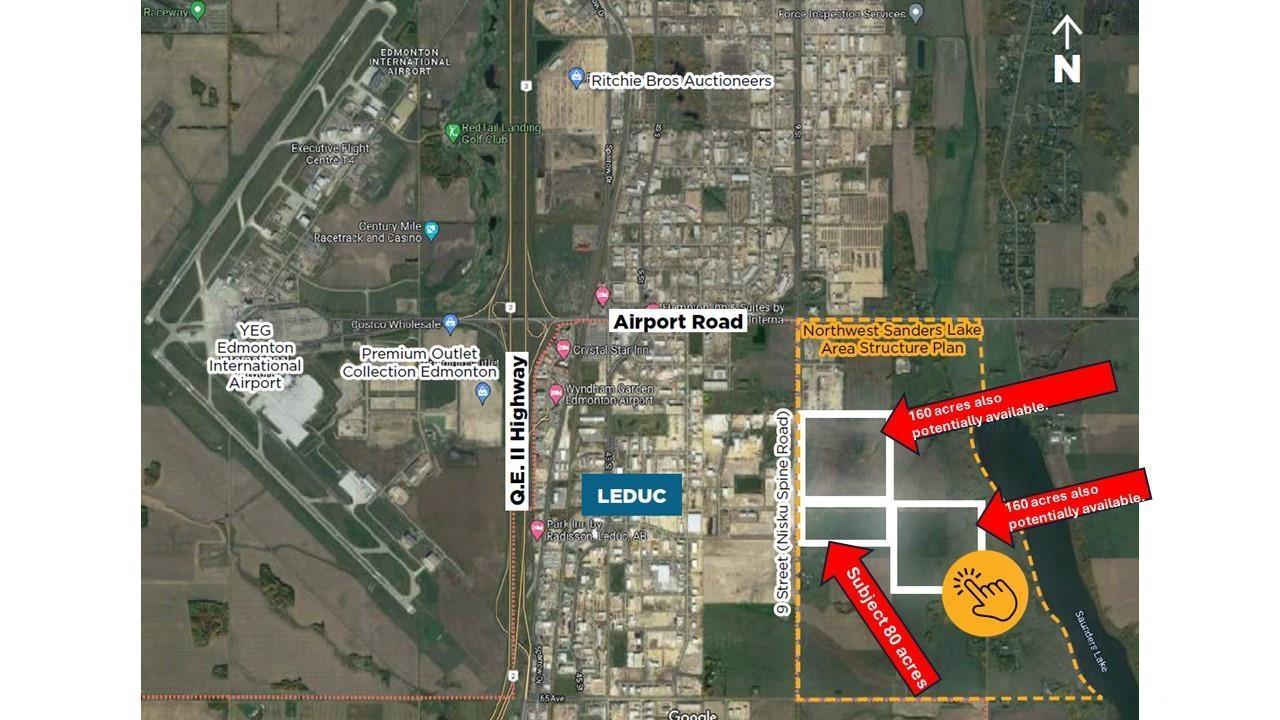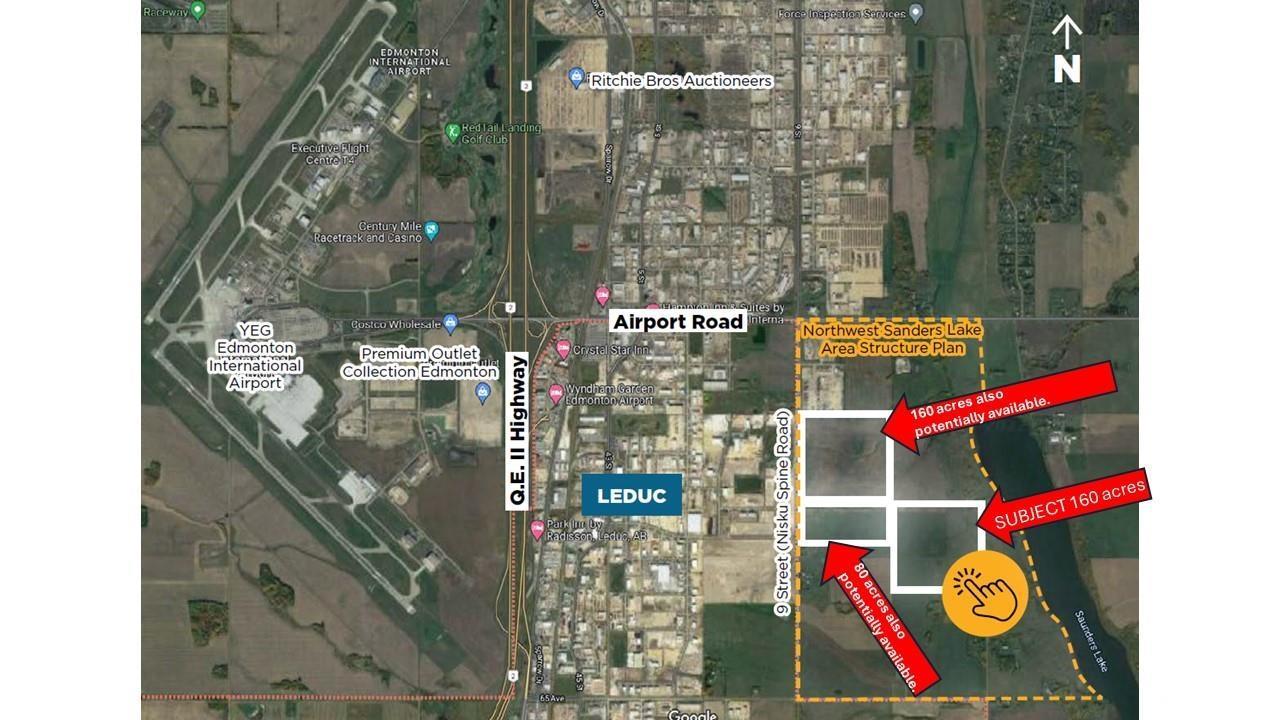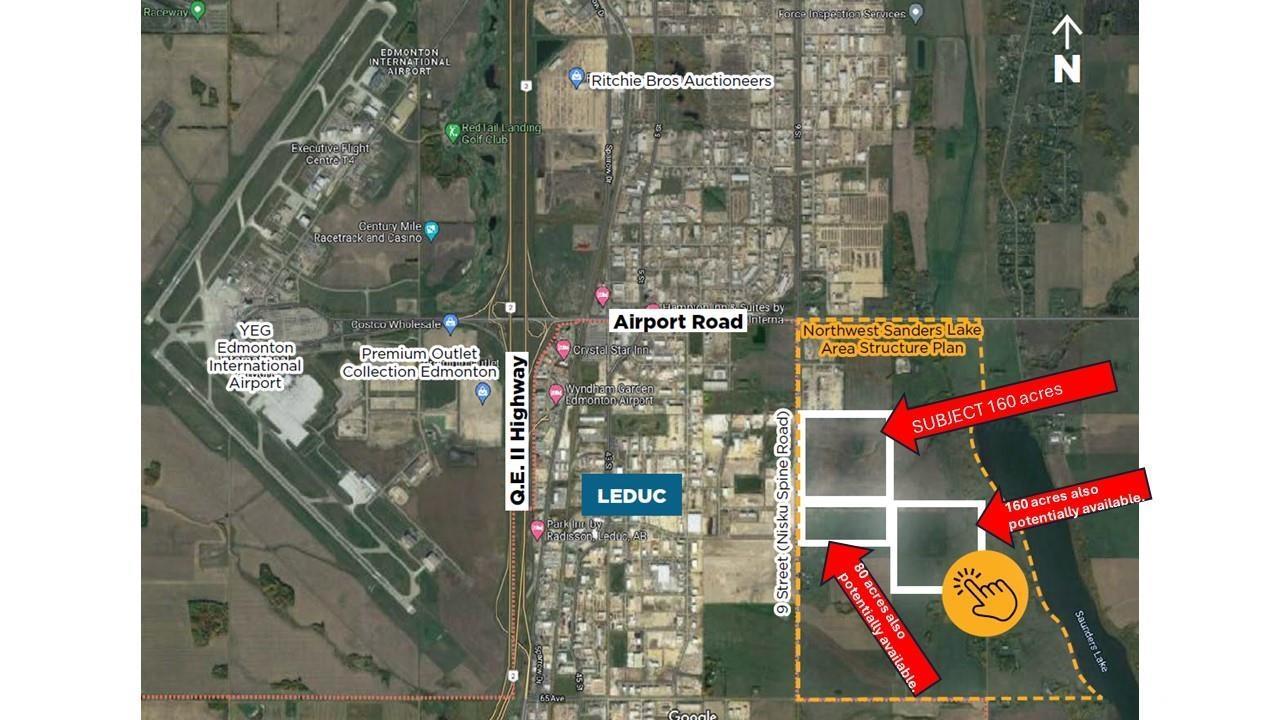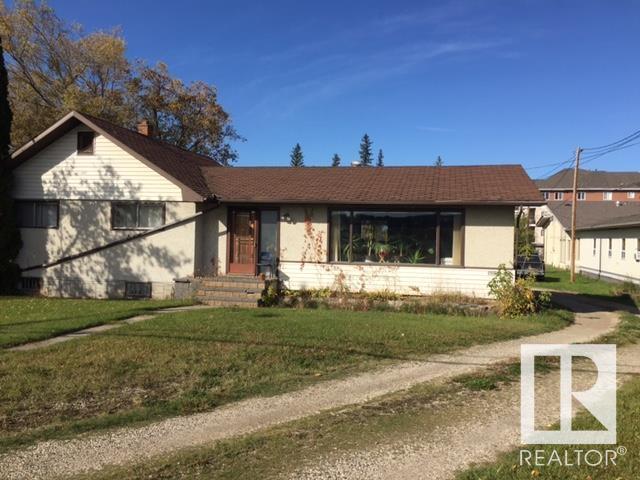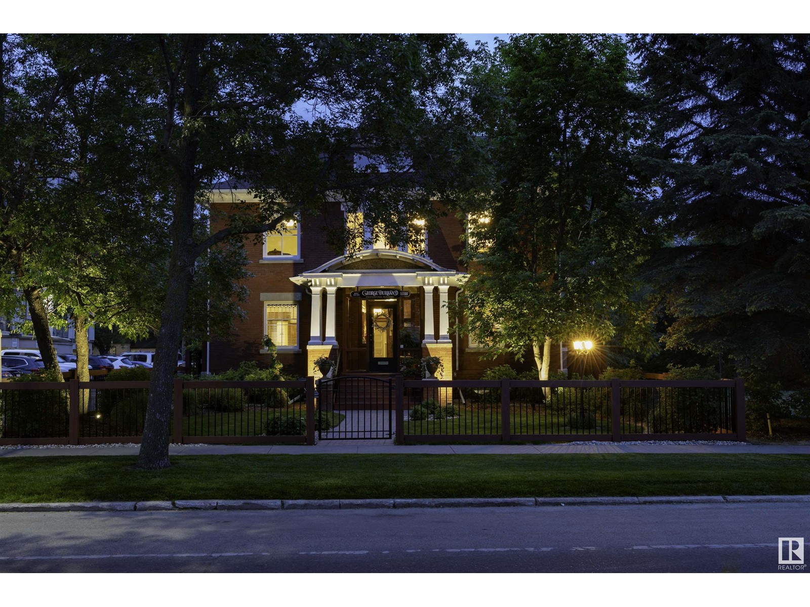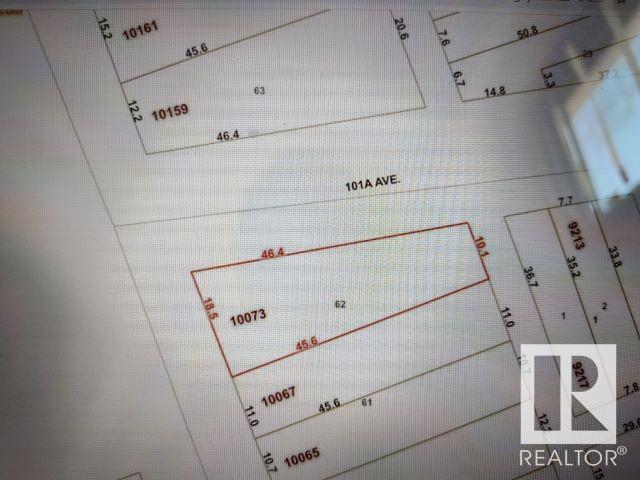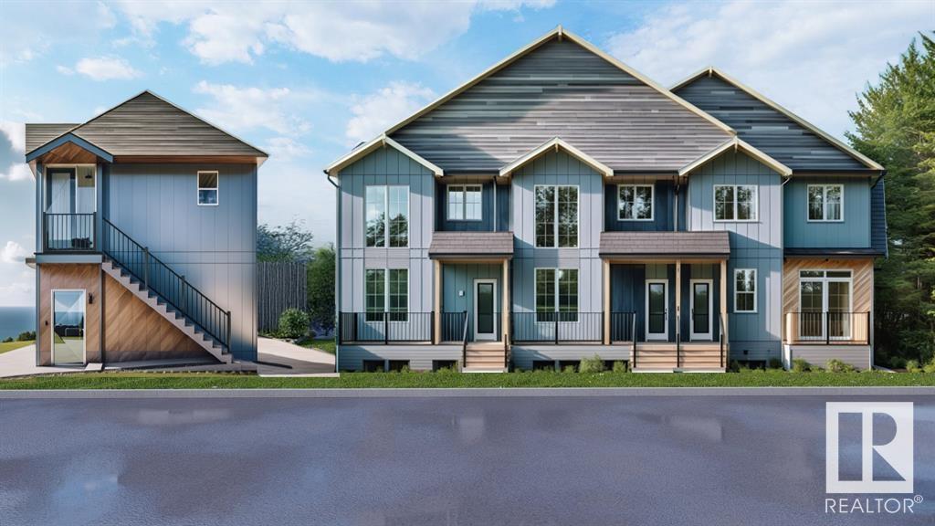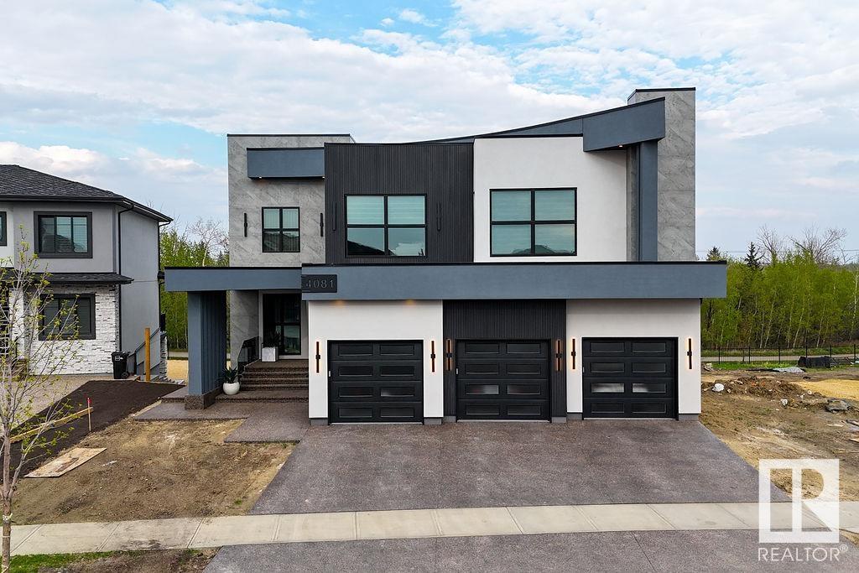502 1 Av
Thorhild, Alberta
Serviced vacant .91 acre lot in Thorhild, zoned residential. Corner lot with good exposure on 3 sides. South end has excellent exposure and access to highway 18. Can be subdivided to create individual lots or use as is to build on. This parcel can be rezoned to commercial. (id:63502)
Maxwell Progressive
8703 142 St Nw
Edmonton, Alberta
MASSIVE PIE shaped vacant lot ready for development in PARKVIEW... 61'F X 125' D Minutes to downtown, Walking distance to Edmonton's beautiful river valley, shopping, restaurants and public transportation. (id:63502)
Century 21 Quantum Realty
5 Marina Way
Faust, Alberta
This 0.25-acre lot, situated in a cul de sac in the charming hamlet of Faust, is conveniently near the marina on one of Alberta's most stunning lakes, renowned for its fantastic fishing and boating opportunities. The land is already cleared and primed for development, with utilities (power & water) available at the lot line, making it perfect for anyone wishing to construct a permanent residence or a vacation retreat. (id:63502)
Real Broker
41 Whitetail Gr
Mundare, Alberta
Build your dream home on this wonderful corner lot backing onto natural reserve! The Town of Mundare is offering a 3 year tax incentive for new homes! Enjoy the peace and quiet of this newer community only 40 minutes East of Sherwood Park and Fort Saskatchewan. This 57x137 foot lot backs onto natural reserve which is home to wildlife and borders an 18 hole Championship Golf Course! Enjoy the view of the golf course with wildlife right in your backyard! This lot is across from a park, great for children, lots of room to run and play! Bring your own builder, no builder group that you are required to use. Enjoy the peaceful life this community offers and build your home your way! (id:63502)
Kowal Realty Ltd
4-24-50-6- Nw
Nisku, Alberta
80 Acres. Located in the Northwest Saunders Lake ASP; Five minute drive to Edmonton International Airport; Adjacent to Leduc city limits and 10 minutes to Leduc core; Parcels can be purchased together or separately; Located south of Nisku Business Park; ; Parcel Size: 80 AC + 160 AC + 160 AC=400 Acres. Zoning: AG (Agriculture). Legal Description: West 80 - 4;24;50;6;NW East 160 - 4; 24;50;6;NE - West 160 - 4;24;50;7;SW. Information herein and auxiliary information subject to becoming outdated in time, change, and/or deemed reliable but not guaranteed. . (id:63502)
RE/MAX Excellence
4-24-50-6- Ne
Nisku, Alberta
160 Acres. Located in the Northwest Saunders Lake ASP; Five minute drive to Edmonton International Airport; Adjacent to Leduc city limits and 10 minutes to Leduc core; Parcels can be purchased together or separately; Located south of Nisku Business Park; Parcel Size: 80 AC + 160 AC + 160 AC=400 Acres. Zoning: AG (Agriculture). Legal Description: West 80 - 4;24;50;6;NW East 160 - 4;24;50;6;NE - West 160 - 4;24;50;7;SW. Information herein and auxiliary information subject to becoming outdated in time, change, and/or deemed reliable but not guaranteed. Buyer to confirm information during their Due Diligence. (id:63502)
RE/MAX Excellence
4-24-50-7- Sw
Nisku, Alberta
160 Acres. Located in the Northwest Saunders Lake ASP; Five minute drive to Edmonton International Airport; Adjacent to Leduc city limits and 10 minutes to Leduc core; Parcels can be purchased together or separately; Located south of Nisku Business Park; Parcel Size: 80 AC + 160 AC + 160 AC=400 Acres. Zoning: AG (Agriculture). Legal Description: West 80 - 4;24;50;6;NW East 160 - 4;24;50;6;NE - West 160 - 4;24;50;7;SW. Information herein and auxiliary information subject to becoming outdated in time, change, and/or deemed reliable but not guaranteed. Buyer to confirm information during their Due Diligence. (id:63502)
RE/MAX Excellence
4907 & 4911 47 Av
Stony Plain, Alberta
Two homes, both rented with a total income of $3,200 per month. Good spot with enough land to build an apartment building or some town homes. 1 acre each parcel side by side. Properties to be sold together, but have separate titles. Good investment properties, zones commercial. 4907 is 1460 sq. ft and has 4 appliances. 4911 is 830 sq. ft and has no appliances and is rented as a construction office. Tenants can be assumed for a quicker possession date. Owners have never resided oon the properties so, properties sold as is where is. Lorraine Northcott is a licenced Realtor in the Province of Alberta (id:63502)
Century 21 Leading
10417 Saskatchewan Dr Nw
Edmonton, Alberta
Step into history and embrace modern sophistication. The George Durrand Residence (lot A 4972.8 sqft). This Municipal Historic Resource, built in 1913, is restored to the highest standards and is eligible for a maintenance grant every five years.This stately brick manor presents stunning woodwork, French doors, tall windows, multiple fireplaces, 3 bathrooms, a kitchen and expansive formal spaces. With a developed basement and enclosed sunrooms, it currently serves as eleven professional office spaces, ideal for professionals across diverse industries. Lane way access to freshly paved 14-stall parking lot, upgraded mechanical systems, underground sprinklers, historic lamp posts, Hunter Douglas blinds and beautifully landscaped grounds with landscape lighting. Offering River Valley and city views, this turnkey property is a blend of historic charm and modern convenience. A timeless masterpiece with endless possibilities! Additional development potential on rear lot B (4893.4 sqft)10416 - 87 Avenue NW. (id:63502)
Sotheby's International Realty Canada
10073 93 St Nw
Edmonton, Alberta
NICE VACANT CORNER LOT IN RIVERDALE. CURRENT ZONING IS SMALL SCALED RESIDENTIAL. PLEASE SEE PHOTO FOR LOT SIZE. (id:63502)
Initia Real Estate
9045 149 St Nw
Edmonton, Alberta
Premium rental portfolio on a Corner Lot!! Own a 3plex total of 7 units in the high-end Parkview community. This brand new 3plex townhouse with legal suites makes a total of 3 up + 3 down units Plus 1 Garage suite. Main and Second floor 9' ceiling. The upper unit each has 3 beds, 2.5 baths 1200 sqft with a massive size 'Open Deck' that aims for young professional tenants or quality family-oriented tenants. Lower units each have 2 beds, and 1 bath. The garage suite has 2 beds and 1 full bath. Three Single detached garages and lots of space for street parking. The property is projected to generate approximately $149,400 in annual gross rent and cap rate of 4.8%. Fully finished and equipped with all appliances and landscaping. Currently DP stage and estimated completion Spring 2026. Photos are 3D rendering for illustration purposes only. The project is qualify for CMHC MLI Select program. (id:63502)
Maxwell Polaris
4081 Whispering River Dr Sw
Edmonton, Alberta
This stunning, contemporary estate in prestigious Westpointe of Windermere is a masterpiece by award-winning Platinum Signature Homes. Spanning 6,323 sq. ft., it features 5 beds, 5 baths, and 3 oversized heated garages. The open-concept design blends modern elegance and superior craftsmanship, with soaring ceilings, a 100” electric fireplace, and seamless indoor-outdoor living. The chef’s gourmet kitchen includes top-of-the-line appliances. The main floor boasts a wet bar, grand den, and breathtaking ravine views. Upstairs, the spectacular master suite and 3 additional bedrooms each have an en-suite. The basement includes a family room, pool area, wet bar, home gym, and 1 bedroom with an en-suite. Fully automated with zoned heating and metal railings, this home offers luxurious living with no expense spared. Complete with a stunning exterior and exceptional details, this estate is perfect for those seeking ultimate luxury. (id:63502)
Latitude Real Estate Group

