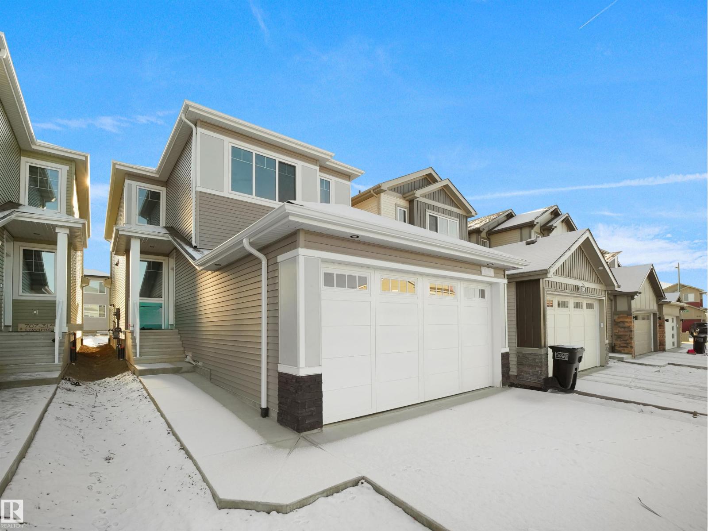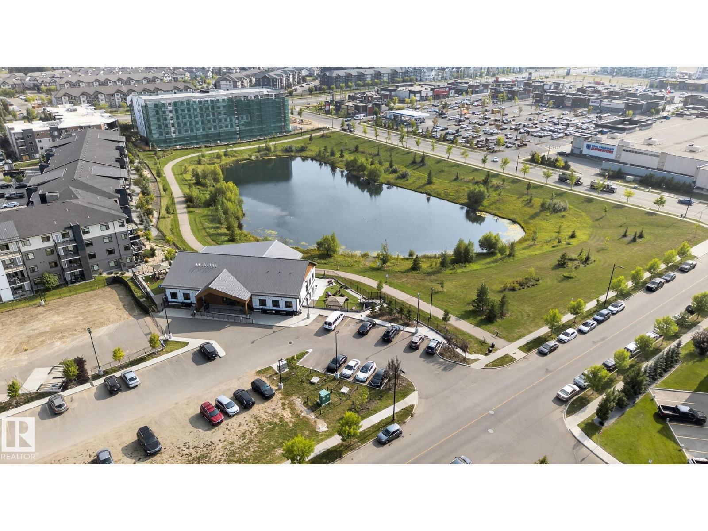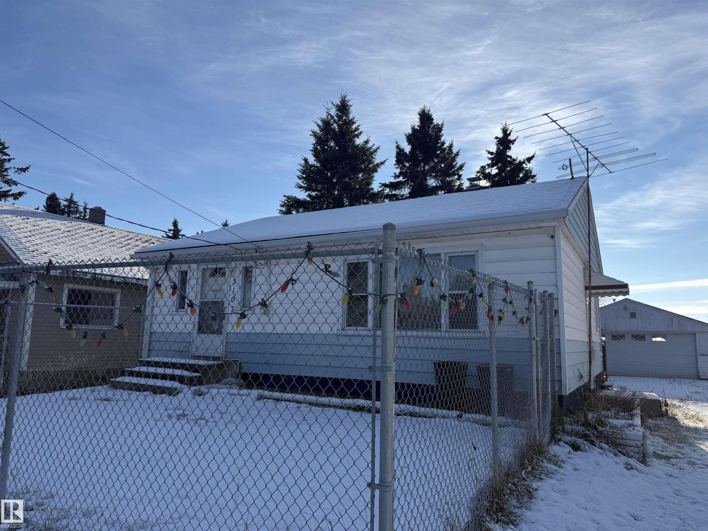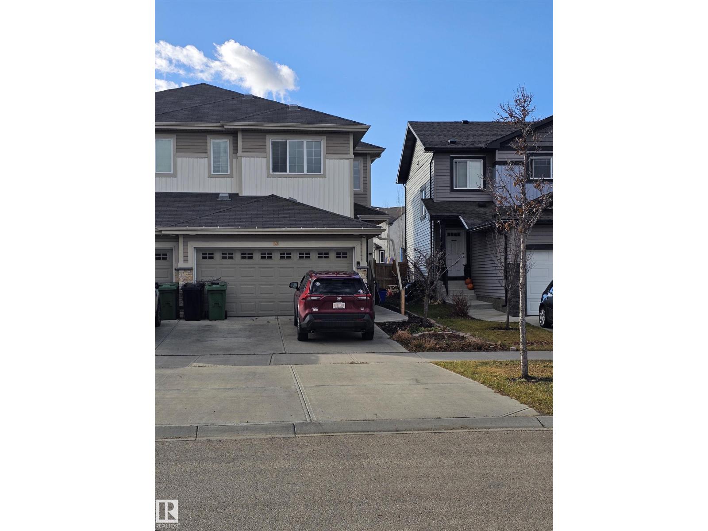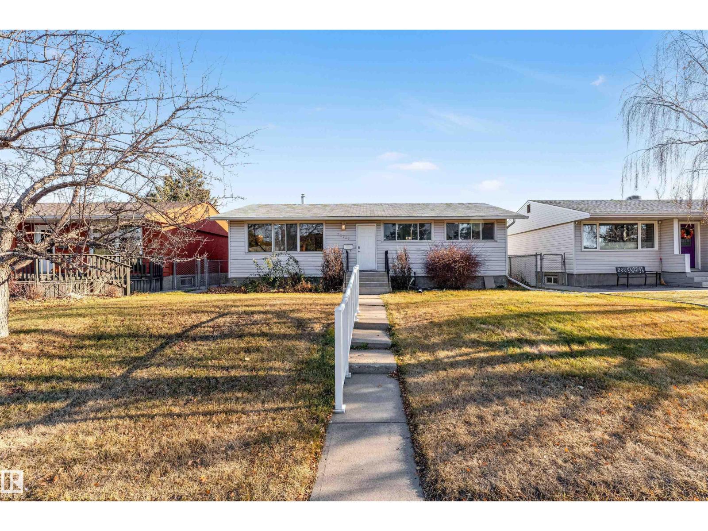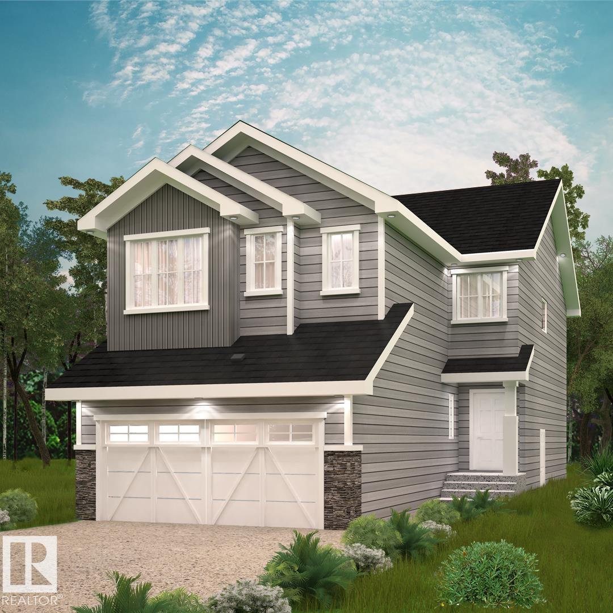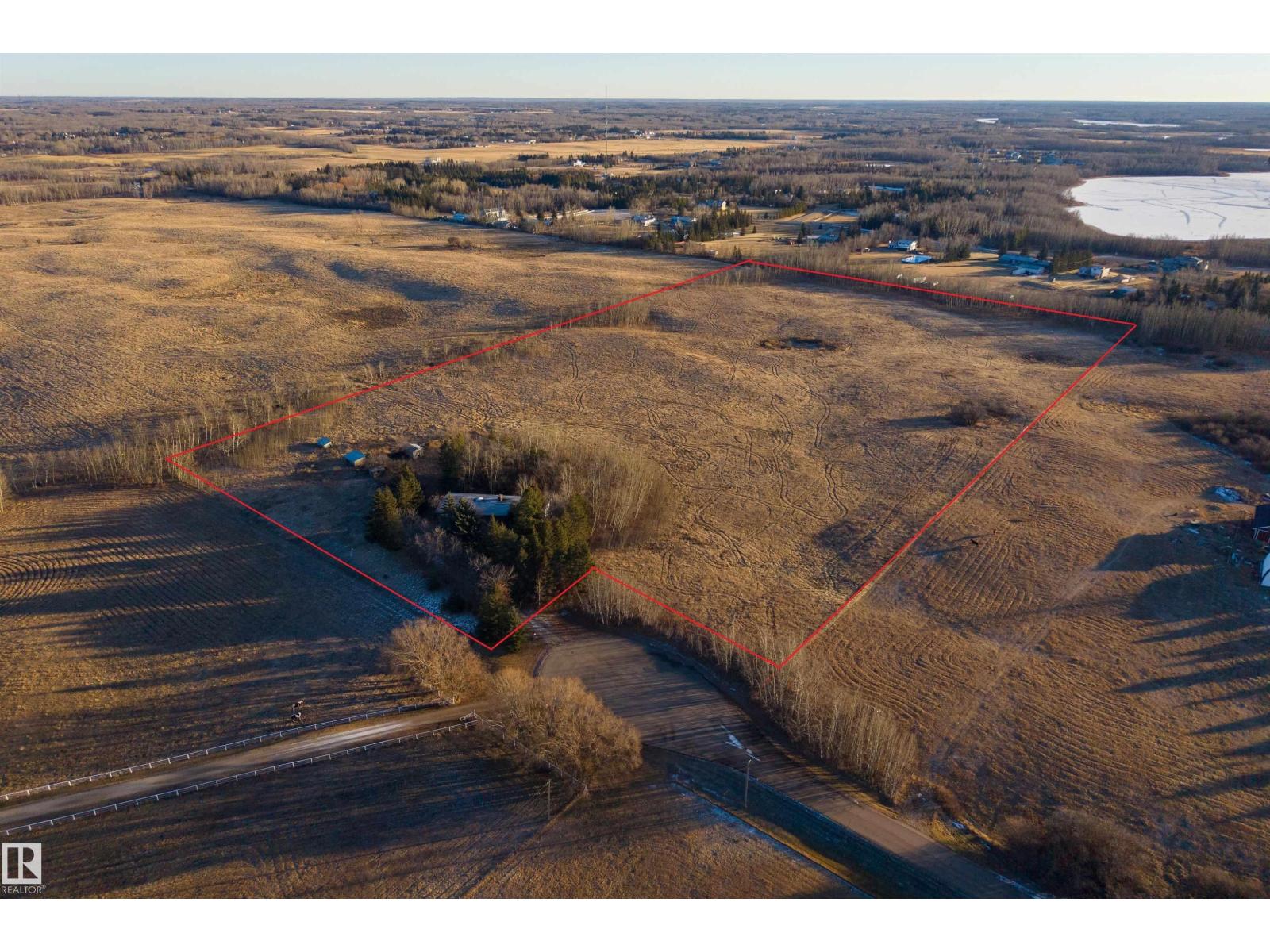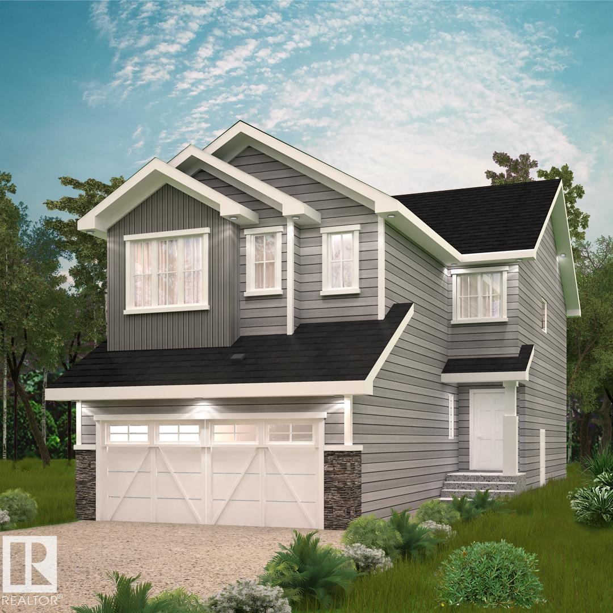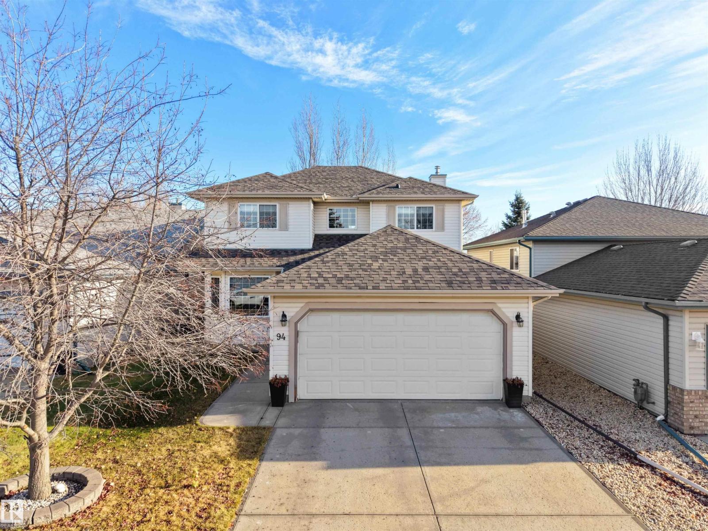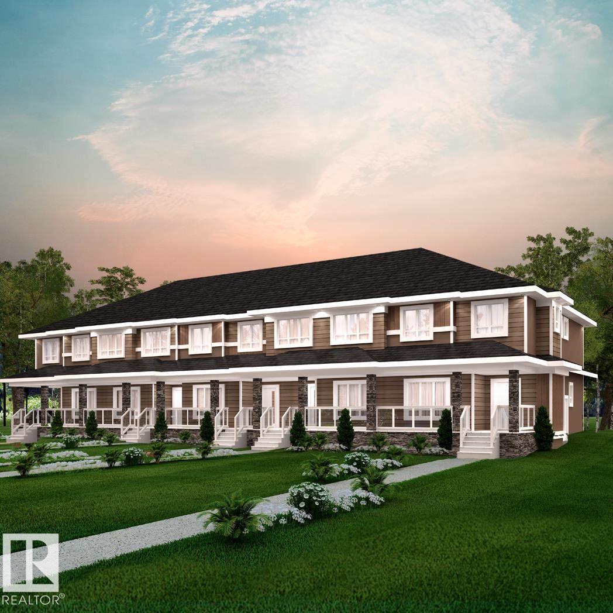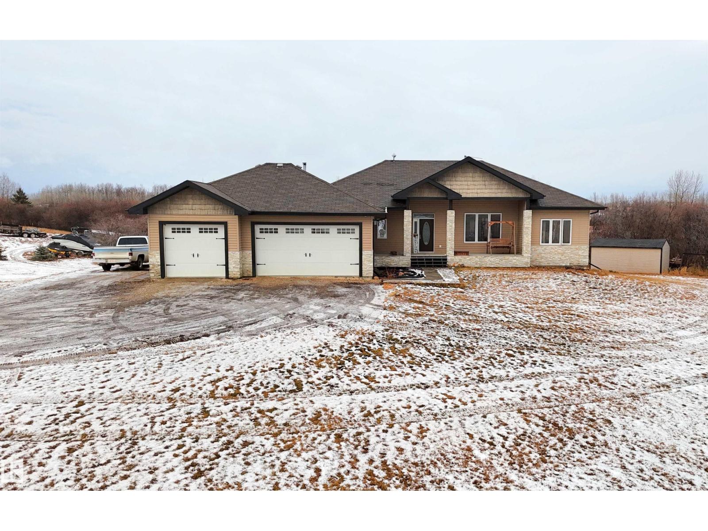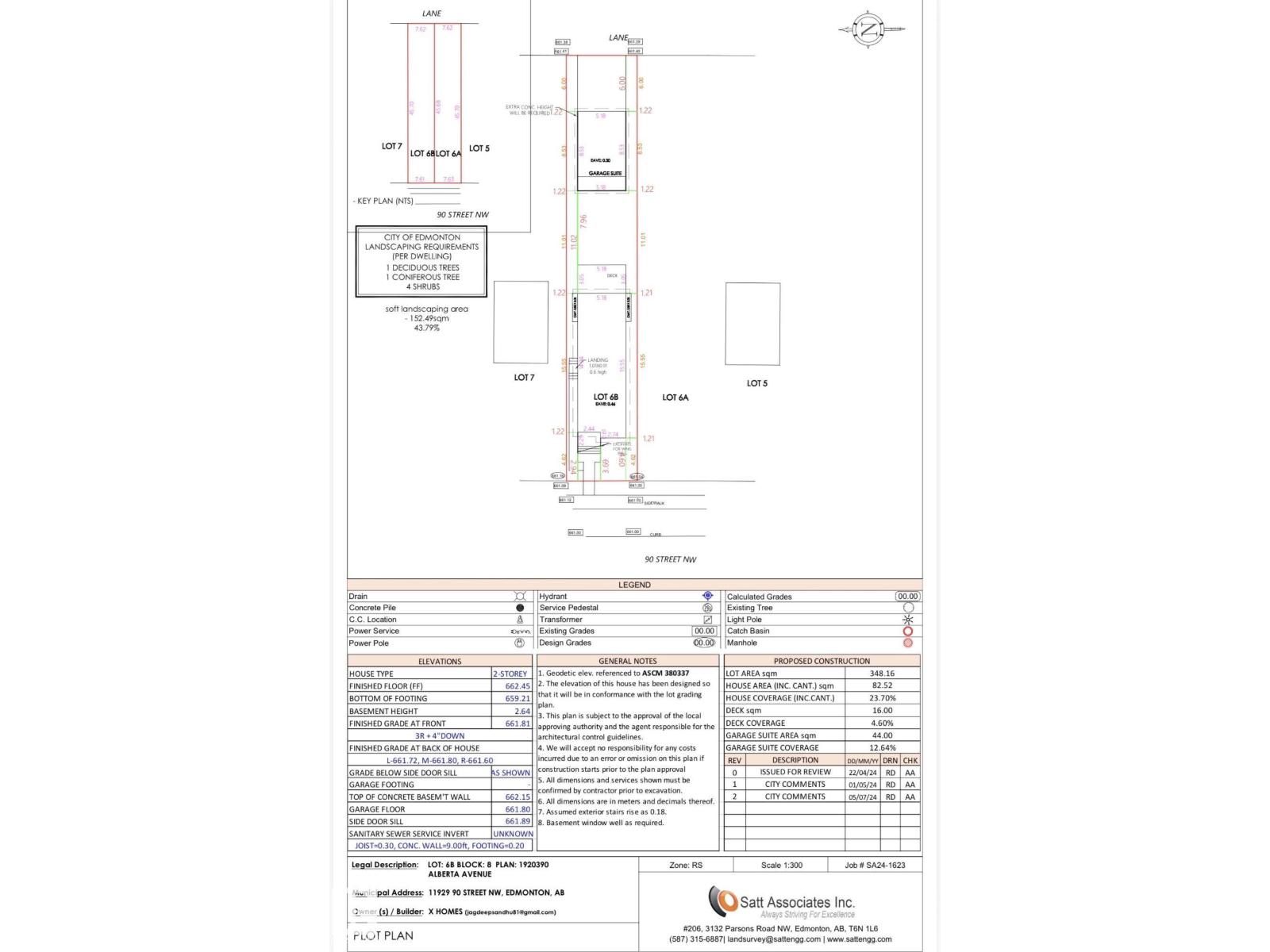711 31 Av Nw
Edmonton, Alberta
Just under 2,100 sqft of beautifully designed living space, this brand-new home sits directly across from a park with no neighbours in front. Inside, you’re welcomed by thick luxury vinyl flooring, upgraded high-gloss cabinets, matte-black fixtures, and an enhanced lighting package that elevates every room. The main floor features a walkthrough pantry that flows seamlessly into a stunning, modern kitchen. Just off to the side is a main-floor bedroom and a full bathroom -perfect for guests or elderly parents. Every closet is finished with upgraded MDF shelving for added durability and style. A custom millwork feature wall paired with an upgraded Napoleon fireplace completes the main living room, adding both warmth and sophistication. Upstairs, you’ll find three additional bedrooms, a bonus room, and a conveniently located laundry area with added cabinetry. With a separate side entry to the basement and a generously sized backyard, this home truly checks all the boxes. (id:63502)
Royal LePage Arteam Realty
#414 12035 22 Av Sw
Edmonton, Alberta
Welcome to Rutherford Landing, located within walking distance to nearby nature, shopping, restaurants, schools and other amenities. Enjoy morning coffee with pond views from the top floor unit. New carpets, granite countertops, and in-suite laundry. This 2-bedroom unit is the perfect blend of convenience, and thoughtful design. Now non-occupied, this unit has pride of ownership, with original owners- never rented out! Complete with assigned parking steps away from the front entry, and newly-installed security cameras throughout the complex for additional peace of mind. Building features on-site maintenance and parking passes for guests. (id:63502)
Real Broker
5107 49 Av
Andrew, Alberta
Welcome to Andrew, Alberta! This charming character bungalow is ready for its next owner. With just a few upgrades, you can make this house truly feel like home. Featuring 2 bedrooms on the main floor and a partially finished basement, it’s the perfect opportunity for first-time buyers, downsizers, or anyone looking to add their personal touch. Recent improvements include newer flooring, and you’ll appreciate that the roof is in great condition with some windows already replaced. Outside, the property boasts a large double garage and sits on a massive lot, offering endless possibilities for outdoor living, gardening, or future development. A wonderful starter home with tons of potential don’t miss out! (id:63502)
RE/MAX Edge Realty
86 Canyon Rd
Fort Saskatchewan, Alberta
Beautiful half DUPLEX 1657 sqft backing onto a greenspace, walking trail and next to a park. DOUBLE GARAGE with EXTRA PARKING for 4 in the DRIVEWAY, On the main floor you walk through a large entry leading to a huge kitchen with granite tops with room for an island, stainless appliances, lots of white European cabinets and a large pantry, this all opens to the bright living room, nice eating area and doors leading to your deck and backyard and a half washroom. Upstairs are the huge primary bedroom with walk-in closet and 4 piece ensuite, 2 more good size bedrooms, laundry room, main bathroom 4 piece and an office Room/ Den. Partially finished basement has full bathroom..This move in ready home could be yours MUST SEE !!! (id:63502)
Maxwell Polaris
10751 164 St Nw
Edmonton, Alberta
Beautifully renovated home in desirable High Park! Main floor features 3 bedrooms, 2 full bathrooms, living room with an accent wall and Brand new modern kitchen with stainless steel appliances and modern kitchen island. The basement offers a separate entrance, 2 bedrooms, 1 den, 1 bathroom, second kitchen, and spacious living area. Includes a high-efficiency furnace and hot-water tank and sits on a massive 50×120 ft lot with a huge backyard in a quiet, family-friendly neighbourhood close to parks, schools, and playgrounds! (id:63502)
Initia Real Estate
4572 Chegwin Wd Sw
Edmonton, Alberta
Discover life in WestView at Chappelle Gardens, a welcoming community known for parks, trails, and family-friendly amenities. The Fulton by Akash Homes offers over 2,200 sq. ft. of stylish, functional living with 9-ft ceilings, quartz countertops, and modern fixtures throughout. This contemporary two-storey features an open-concept main floor with a den for added versatility and an open-to-below concept that fills the home with light and architectural flair. Enjoy a convenient upstairs laundry and three spacious bedrooms, including a primary suite with a 5-piece ensuite and walk-in closet. The double attached garage adds convenience, while the SEPARATE SIDE ENTRANCE offers flexibility for future development. Plus, receive a $5,000 BRICK CREDIT to personalize your space. PLEASE NOTE PICTURES ARE OF SHOW HOME; ACTUAL HOME, PLANS, FIXTURES, AND FINISHES MAY VARY AND ARE SUBJECT TO AVAILABILITY/CHANGES WITHOUT NOTICE. (id:63502)
Century 21 All Stars Realty Ltd
37 52519 Rge Rd 225
Rural Strathcona County, Alberta
A short drive from Sherwood Park, discover this beautiful 20 ACRE PROPERTY. There is a maturely treed homesite, perfect to build your dream home. However this property has rolling hills, so maybe the better building spot is further back, for the opportunity to have a walkout basement with views for miles. The roads are paved up to the property entrance and the entrance is gated. This is a great opportunity to raise a few animals on your hobby farm, run a small business from home or develop your own estate. The property is sold as is/where is. (id:63502)
Exp Realty
5065 Cawsey Li Sw
Edmonton, Alberta
Discover life in WestView at Chappelle Gardens, a welcoming community known for parks, trails, and family-friendly amenities. The Fulton by Akash Homes offers over 2,100 sq. ft. of stylish, functional living with 9-ft ceilings, quartz countertops, and modern fixtures throughout. This contemporary two-storey features an open-concept main floor with a den for added versatility and an open-to-below concept that fills the home with light and architectural flair. Enjoy a convenient upstairs laundry and three spacious bedrooms, including a primary suite with a 5-piece ensuite and walk-in closet. The double attached garage adds convenience, while the SEPARATE SIDE ENTRANCE offers flexibility for future development. Plus, receive a $5,000 BRICK CREDIT to personalize your space. PLEASE NOTE PICTURES ARE OF SHOW HOME; ACTUAL HOME, PLANS, FIXTURES, AND FINISHES MAY VARY AND ARE SUBJECT TO AVAILABILITY/CHANGES WITHOUT NOTICE. (id:63502)
Century 21 All Stars Realty Ltd
94 Dechene Rd Nw
Edmonton, Alberta
Welcome to the Family Home in West Edmonton - a beautifully updated 2-storey home offering nearly 3000 sqft of total living space. With 5 bedrooms and 3.5 bathrooms, this property is perfect for growing families or those who love to entertain. The main floor features both a formal living room and a cozy family room with a gas fireplace, plus convenient main floor laundry. The fully finished basement adds even more versatility with additional living space. Recent upgrades include a new roof, new hot water tank, and refreshed landscaping. The spacious double attached garage provides ample room for vehicles and storage. Enjoy a generously sized backyard ideal for outdoor gatherings, gardening, or play. West-facing front exposure brings in beautiful natural light throughout the day. Located in a quiet, established neighborhood close to schools, parks, and amenities — this home is ready to impress. Dont Wait, Act NOW>>> (id:63502)
RE/MAX Excellence
1294 Keswick Dr Sw
Edmonton, Alberta
NO CONDO FEES! Located in the heart of Windermere, Keswick Landing is a thriving new community that embodies style, value and location. You and your family can enjoy the benefits of a community that continues to grow as you do! Spanning approx. 1686 SQFT, this home offers a SEPARATE ENTRANCE, a thoughtfully designed layout & modern features. As you step inside, you'll be greeted by an inviting open concept main floor that seamlessly integrates the living, dining, and kitchen areas. Abundant natural light flowing through large windows highlights the elegant laminate and vinyl flooring, creating a warm atmosphere for daily living and entertaining. Upstairs, you'll find a bonus room + 3 bedrooms that provide comfortable retreats for the entire family. The primary bedroom is a true oasis, complete with an en-suite bathroom for added convenience. $5000 BRICK CREDIT! PICTURES ARE OF SHOW HOME; ACTUAL HOME, PLANS, FIXTURES, AND FINISHES MAY VARY AND ARE SUBJECT TO CHANGE WITHOUT NOTICE. (id:63502)
Century 21 All Stars Realty Ltd
2a 1319 Twp Rd 510
Rural Parkland County, Alberta
WALKOUT bungalow with attached triple garage (32Wx28L, heated, 220V, water, EV charger) on 2.17 acres (additional 2.42 acres available) in Lamorra Landing Estates, 20 minutes south of Stony Plain near the North Saskatchewan River. This beautiful 1,822 sq ft (plus full basement) home features hardwood flooring, 11’ ceiling and a great open concept floor plan. On the main level: living room with south-facing window, large dining area with deck access, gourmet kitchen with two-tier eat-up island, main floor laundry, 2.5 bathrooms and 3 generous-sized bedrooms including the owner’s suite with walk-in closet and 4-piece ensuite. Bright walkout basement with 2 additional bedrooms, 4-piece bathroom, storage rooms and a spacious family/rec room with huge wet bar. Outside: covered patio with hot tub, covered deck, front porch, 3 storage sheds, wood shed, fire pit. 25 mins to Spruce Grove or Devon, 30 mins to Edmonton. Attached Raw land lot for sale: MLS E4467606, Package Pricing Available. (id:63502)
Royal LePage Noralta Real Estate
11929 90 St Nw
Edmonton, Alberta
SINGLE FAMILT LOT WITH FULL BLUEPRINTS. MAIN HOUSE 1700 SQ FT, 2 BEDROOM BASEMENT SUITE AND GARAGE SUITE. GREAT INVESTMENT PROPERTY. (id:63502)
Royal LePage Arteam Realty

