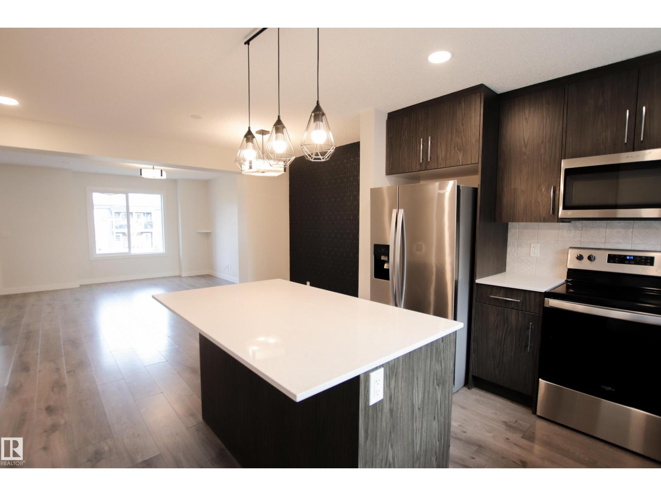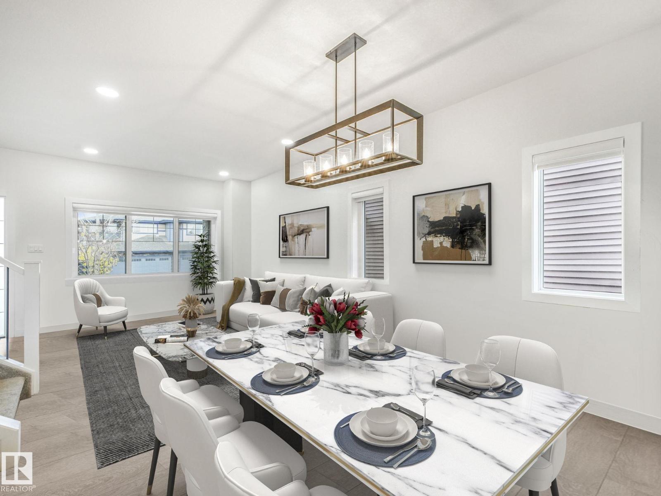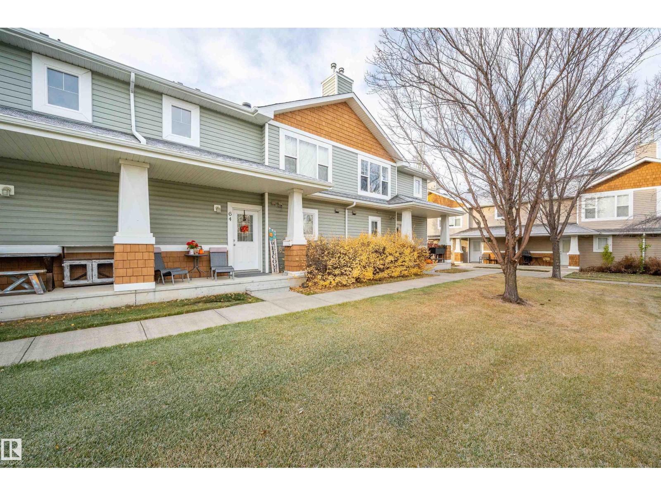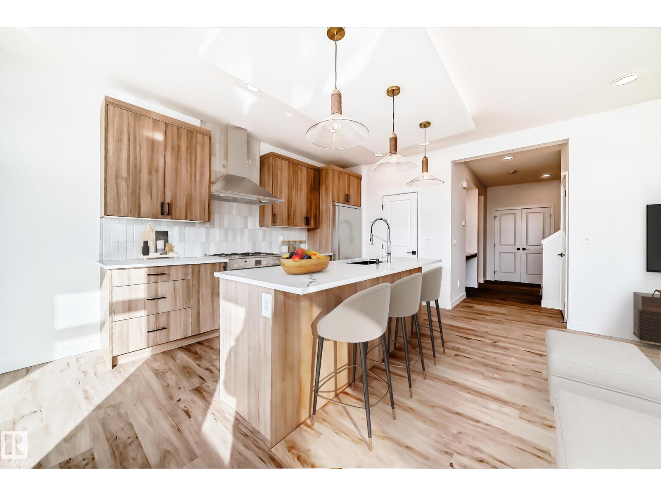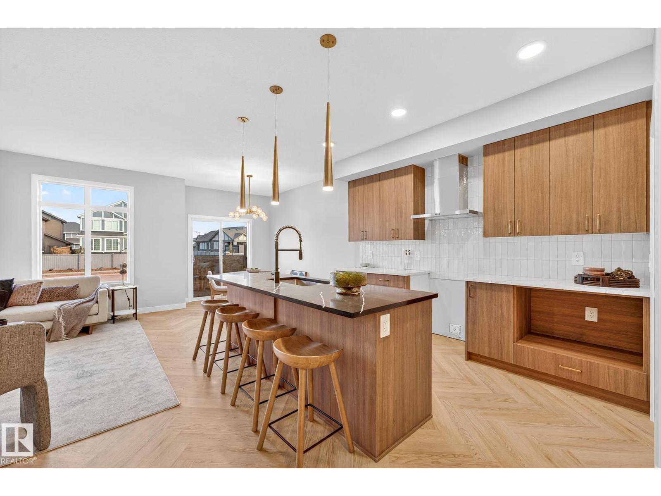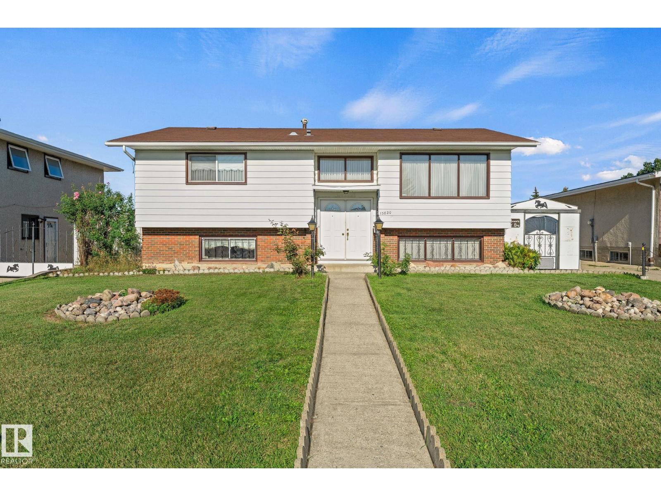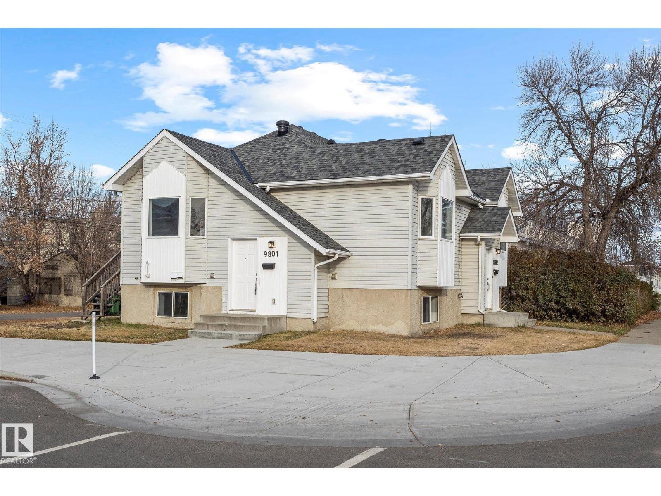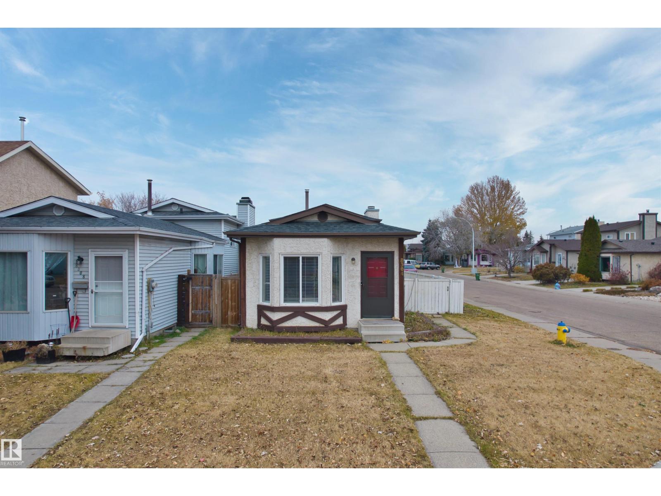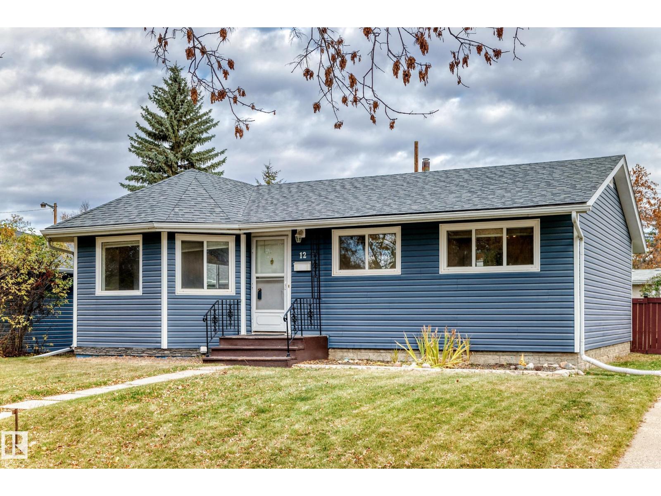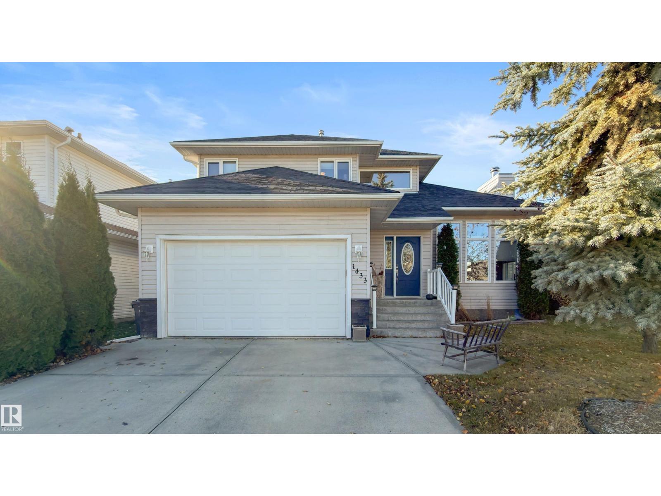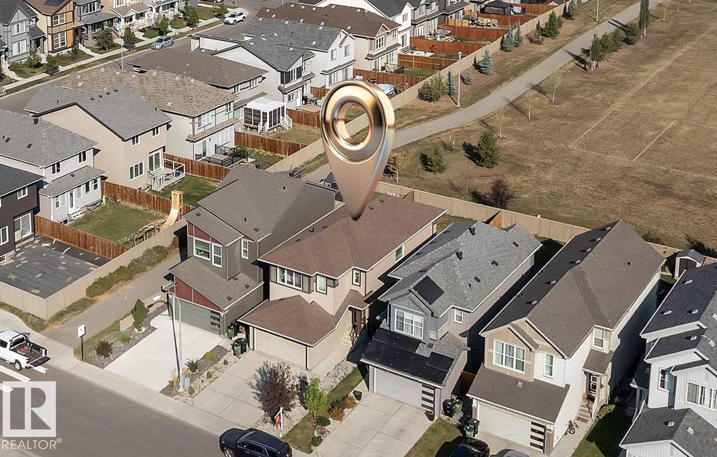#38 3025 151 Av Nw
Edmonton, Alberta
Discover modern living in this beautifully maintained 3 bedroom plus den, 2.5 bath townhome nestled in the community of Kirkness! This home has a ton of natural like through out. The main floor has a spacious living & dinning room. The kitchen complete with an island, granite countertops & stainless steel appliances. A 2pc bath & laundry room complete this level. Upstairs you will find the primary suite with walk-in closet & 4pc ensuite. 2 generously sized bedrooms & 4pc bath finish this floor. On the lower level, a cozy den that makes a great flex space for an office, kids space or 4th bedroom. On top of all a double attached garage and you have it ALL! This fantastic location offers easy access to parks, schools, transit & major roadways. Take a walk to the beautiful Fraser ravine or take a quick two minute drive to enjoy the amenities at Manning Town Center (id:63502)
2% Realty Pro
3807 Weidle Cr Sw
Edmonton, Alberta
Welcome to this beautiful 2 storey home in the vibrant community of Walker. From the moment you arrive, you’ll feel the perfect blend of comfort, style, & convenience. This 3 BDRM, 2.5-bath home offers bright, open living spaces designed for modern family life. The basement has Side Entrance & 3 Large Windows bringing in natural light and offering great potential for future development. You’ll love the spacious deck, perfect for relaxing or entertaining, & the DBL Detached Garage that adds both convenience and storage. You'll appreciate being close to Shauna May Seneca and Corpus Christi Schools, with beautiful parks, trails, and playgrounds just steps away. It's only minutes from Watt Common for everyday essentials and a short drive to South Edmonton Common, where endless shopping, dining, and entertainment await. With quick access to Ellerslie Road, 50th Street, and the Anthony Henday, & just a short drive to the Edmonton International Airport, getting anywhere in the city is effortless. (id:63502)
RE/MAX River City
#64 70 Cavan Rd
Sherwood Park, Alberta
A nicely kept 2-Bedroom, 2 bath TOWNHOUSE, with an ATTACHED GARAGE, in Lakeland Ridge has so much to offer. The pride in ownership rings throughout! The beautiful open-concept upper floor hosts a full bath, kitchen, living room, and a large primary bedroom. The Main floor offers another large bedroom next to a full bath, and a laundry room with storage space. This unique plan provides both privacy and flexibility and is ADULT LIVING only. Attached, is an insulated and drywalled garage to keep you out of the elements. Stepping outside, there is a natural Gas BBQ hookup and a beautiful greenspace to enjoy. This unit is perfectly nestled in a quiet neighborhood, offering access to many amenities, great shopping, schools, and public transportation. Located next to Baseline and the Anthony Henday, this AFFORDABLE home is a Must See! (id:63502)
Now Real Estate Group
8205 Kiriak Lo Sw
Edmonton, Alberta
A welcoming QUICK POSSESSION home designed with function in mind, close to parks and ponds in Keswick community. Attached double car garage, future mortgage helper with the ready side door entry & legal suite rough-ins. Welcoming you in the spacious foyer leads to a cozy living area with finishes that feel warm and inviting. Kitchen features light wood toned cabinets, 3cm quartz countertops, water line to fridge and a large walk in pantry! Continue upstairs to a bonus room, laundry room, 4pc bath, two spacious bedrooms plus a master retreat with vaulted ceilings, two walk in closets and, a 5-piece ensuite featuring walk in shower, soaker tub and double sinks. Photos from a previous build & may differ.; interior colors are represented, upgrades may vary, appliances not included. $3,000 Appliance Allowance included. HOA TBD (id:63502)
Maxwell Polaris
8207 Kiriak Lo Sw
Edmonton, Alberta
Quick possession & move-in ready! Located in Keswick, this family-friendly home features a side entrance, double attached garage and is just steps from ponds, trails, and playgrounds. The inviting main floor offers 9’ ceilings and an open layout, highlighted by a stunning kitchen with rich wood toned 42 cabinetry, 3cm dual quartz counters, corner walk-in pantry, and water line to the fridge. Upstairs you’ll find a central bonus room, convenient laundry room, and 3 bedrooms—including a relaxing primary suite with a large walk-in closet and luxurious 5-piece ensuite with soaker tub and double sinks. Basement includes rough-ins for a future development. Rough grading included. Appliances included. HOA TBD (id:63502)
Maxwell Polaris
13820 86 St Nw
Edmonton, Alberta
PRIDE OF OWNERSHIP is evident throughout this well maintained fully finished bilevel with SEPARATE ENTRANCE and triple car detached garage on a MASSIVE lot! On the main floor you will find spacious living room, 3 bedrooms, full bath and half bath in the primary bedroom. Downstairs you have a bright living space with bar, a SECOND KITCHEN, laundry, large bedroom and full bath that is perfect to enjoy with family, friends and guests. Outside you have an attached bonus space, triple car garage, RV parking, lots of room for gardening & storage space. Newer roof, windows & more! Located near Northgate mall, public transit, and schools. Make your move today! (id:63502)
Maxwell Polaris
9801 103 St
Fort Saskatchewan, Alberta
*** FABULOUS Opportunity In The Fort! *** A Duplex with BOTH sides on ONE title?? (Answer: Yes!) 9801 103 Street & 10302 98 Ave. One of two types of people will be interested in this property…Are you one of them, Dear Buyer? FIRST: Maybe you have extended family who need to live with you (Aging parents?Adult children?) This setup is ideal! Mom/Dad can enjoy one side comfortably while extended family lives in the other. Together, while still having privacy & independence. OR: You're an investor looking to capitalize on the strength of the rental market (Have you seen rents + vacancy rates lately?) Either way, this unique home w/2-Units (Side by Side, NOT Up+Down!) may be what you're looking for. MORE INFO: Each RENOVATED side offers a bright &open living room, kitchen PLUS primary bdrm w/FULL ensuite. Lower level has additional 4pc bath, laundry + TWO MORE Bdrms (home office?) SIX bdrms in total! Above-ground living space (both units combined): 1195 sqft. Only minutes from schools & downtown conveniences! (id:63502)
Maxwell Challenge Realty
8304 157 Av Nw
Edmonton, Alberta
Nestled in the Belle Rive!This fully renovated four-level split offers modern updates, timeless style, and exceptional functionality. Featuring three bedrooms and two-and-a-half bathrooms, this move-in-ready home has been tastefully upgraded from top to bottom.Step inside to a bright, open main floor showcasing a modern kitchen with stainless steel appliances, sleek finishes, and plenty of cabinet space. Enjoy two spacious living areas, perfect for relaxing with family or entertaining guests.The cozy wood-burning fireplace in the lower-level family room adds warmth and charm, while the fully finished basement provides additional living space for a home office, gym, or recreation area. Major updates include a newer furnace, newer shingles, and quality renovations throughout for peace of mind.Set on a corner lot, this property also features a large parking pad that comfortably accommodates two vehicles, plus ample outdoor space to enjoy year-round. (id:63502)
Century 21 Leading
12 Granite Av
St. Albert, Alberta
Step into this charming single family home in the sought after community of The Gardens (formerly known as Grandin Park). This three bedroom, updated 4 piece bath, with newer kitchen cabinets and countertops with stainless steel appliances and massive backyard window is sure to please. The living room is of a good size with large bay window facing south. The basement is ready for your personal touch and framed for a room, plumbed with bathroom. New sewer line/back flow valve put in. The mud room leads to your LARGE backyard oasis, room for veggie garden, future garage and so much more. This home is surrounded by schools, daycare, parks, pathways, shopping, transportation and swimming. (id:63502)
Homes & Gardens Real Estate Limited
1433 Highwood Bv
Devon, Alberta
Impressive home featuring beautiful maple and tile flooring on the main level, with maple cabinets and a built-in entertainment centre. The living room offers a stunning floor-to-ceiling stone, wood-burning Heatilator fireplace. Formal dining room plus back entry from the kitchen leading to a 30' x 14' cedar deck with a hot tub and gas outlet. The spacious primary suite includes a walk-in closet and a luxurious ensuite with in-floor tile heating, “waterfall” soaker tub, and large tiled shower. The basement is finished (bathroom roughed in). Large windows throughout provide an abundance of natural light. Yard is fenced and nicely landscaped with mature trees. Garage is insulated and drywalled. A bright, warm, and inviting home inside and out! (id:63502)
The Good Real Estate Company
22803 84 Av Nw
Edmonton, Alberta
NO CONDO FEES! Welcome to this beautiful END UNIT townhome in the desirable community of Rosenthal. The open-concept main floor offers a brightliving and dining area, perfect for everyday living or entertaining, while the timeless two tone kitchen opens to a private balcony—great for morning coffee orevening relaxation. Upstairs, you’ll find two spacious bedrooms, each with its own full bathroom, including a primary suite with ensuite. The entry level addsextra versatility with a bonus room complete with closet, ideal as a third bedroom, office, or flex space, plus a convenient half bath. Enjoy the oversizedsingle attached garage, a charming front yard for your garden or flower bed, and an excellent location close to Costco, shopping, schools, parks, and allamenities. This move-in ready Rosenthal gem is the perfect starter home or downsizing option—don’t miss your chance to make it yours! (id:63502)
RE/MAX Excellence
22812 96 Av Nw
Edmonton, Alberta
**BACKING PARK**POTENTIAL SIDE ENTRY**WELL MAINTAINEDFrom the moment you step inside, you are greeted with an inviting foyer that flows seamlessly into a bright and open living area. The spacious kitchen is thoughtfully planned with modern finishes, a large pantry, and plenty of counter space, making it the perfect place to cook and gather with family. The main floor also offers a dining area filled with natural light, a convenient mudroom, and a stylish half bath. Upstairs, you’ll find a cozy loft that can be used as a lounge, office, or play space. The primary suite includes a walk-in closet and a private ensuite for your comfort. Two additional bedrooms, a full bath, and a laundry area complete the upper level, ensuring practicality and ease for daily living. This home combines function and elegance, offering ample storage, thoughtful layouts, and a welcoming atmosphere. Its location provides quick access to schools, parks, shopping, and major roadways, making it ideal for families. (id:63502)
Nationwide Realty Corp

