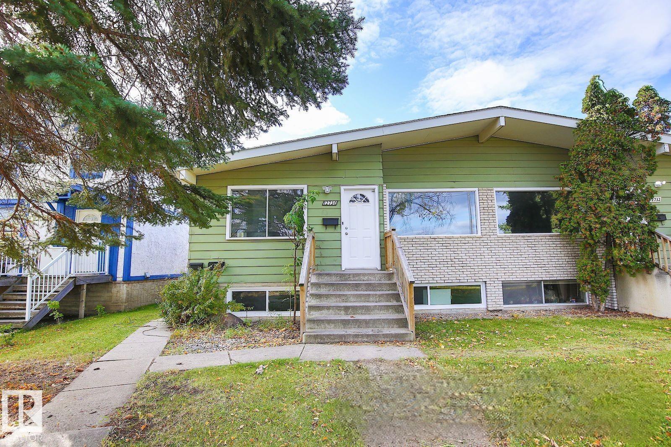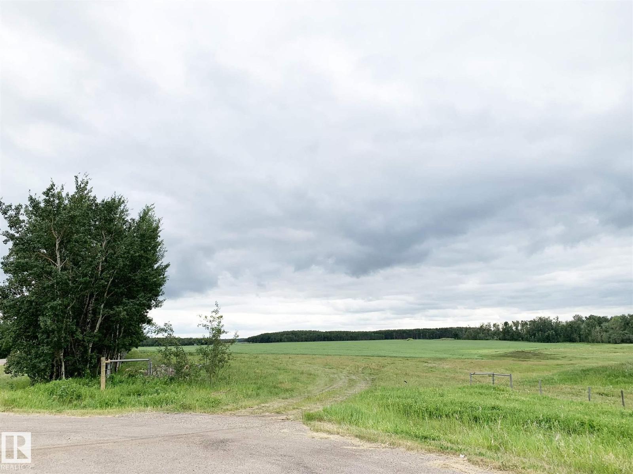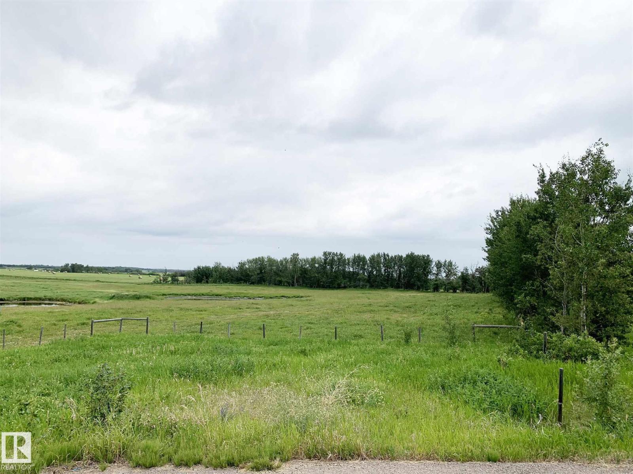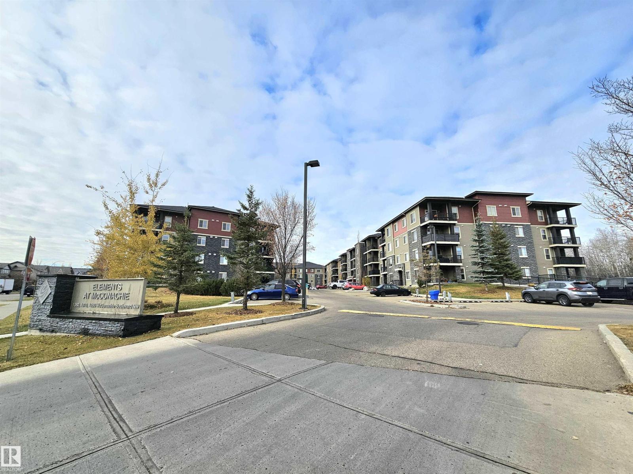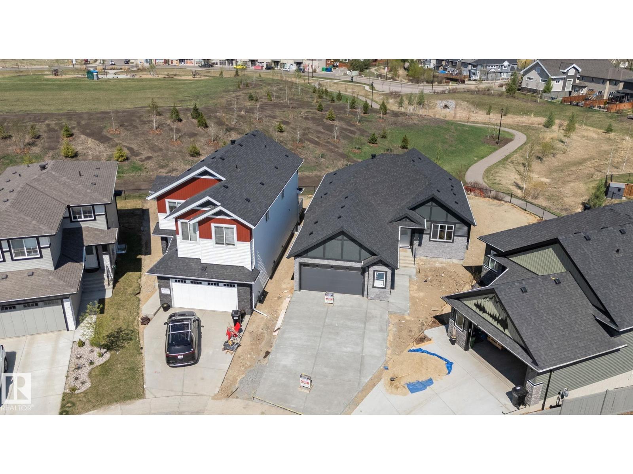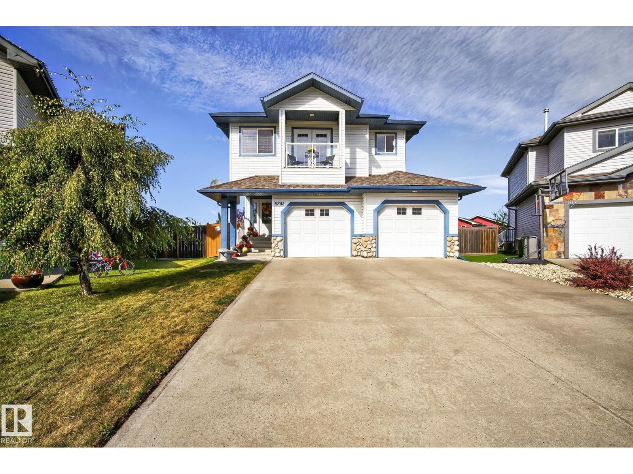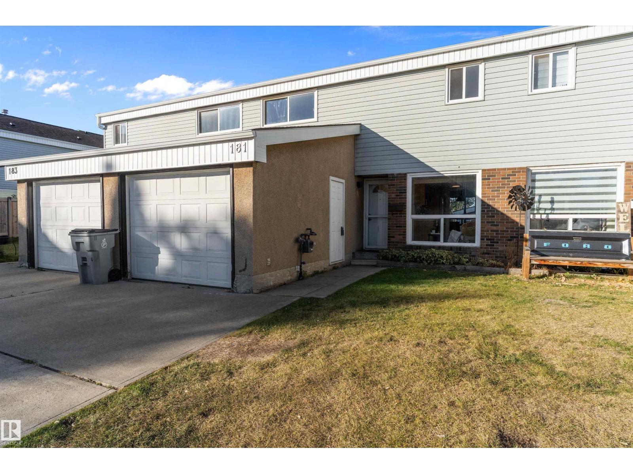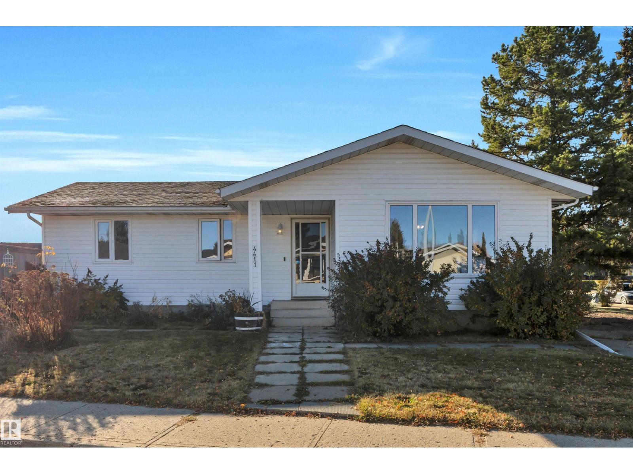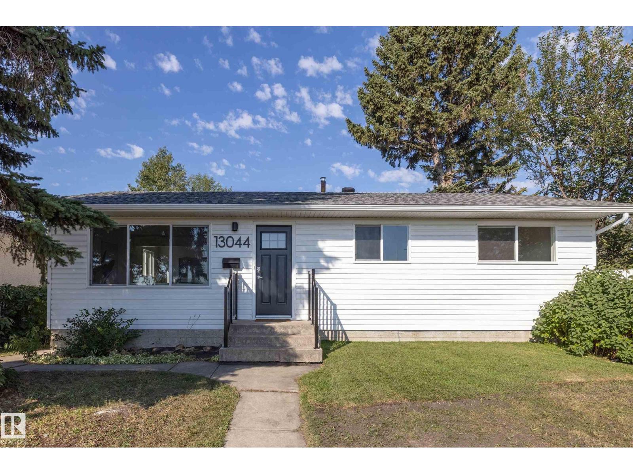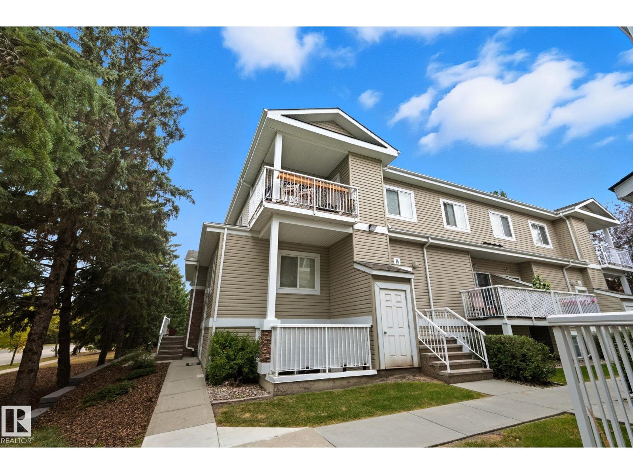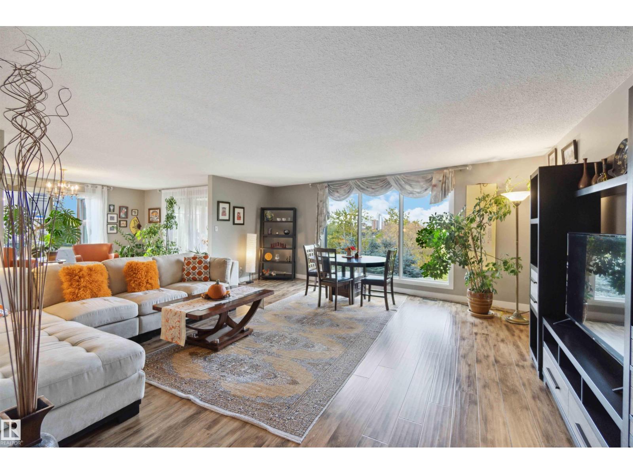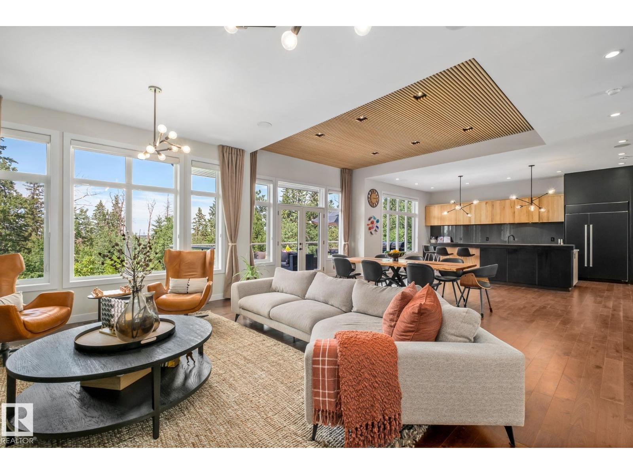12730 113a St Nw
Edmonton, Alberta
12730 and 12732 113A Street NW Rare side-by-side bungalow duplex with six legal suites – City of Edmonton major development permit available for review. Full duplex featuring two spacious 3 bedrooms / 1.5 baths upstairs and four separate 1-bedroom basement suites with full baths. Located across from a large off-leash dog park, this well-maintained property has reliable long-term tenants who wish to remain, making it a turnkey cash flow opportunity. There are six rear parking stalls with back-alley access. Don’t miss your chance to own a cash flowing multi-family asset in a great location! (id:63502)
Initia Real Estate
1 61030 Rge Rd 461
Rural Bonnyville M.d., Alberta
The first step to country living only half a mile South of Bonnyville! 2.99 acres conveniently located just south of the Neighbourhood Inn. Overlooking the balance of the quarter section to the west for all those great sunsets! Easy access to power and gas! Ready for your new home or existing mobile. Get the space you want at a price you can afford! (id:63502)
RE/MAX Bonnyville Realty
3 61030 Rge Rd 461
Rural Bonnyville M.d., Alberta
Affordable acreage living only a half a mile South of Bonnyville! 2.99 acres conveniently located just south of the Neighbourhood Inn. Overlooking the balance of the quarter section to the west for all those great sunsets! Easy access to power and gas! Ready for your new home or existing mobile. Get the space you want at a price you can afford! (id:63502)
RE/MAX Bonnyville Realty
#406 1080 Mcconachie Bv Nw
Edmonton, Alberta
Beautiful and spacious move-in ready with IMMEDIATE POSSESSION 847 sq. ft. 2 bedrooms plus DEN, 2 baths, and 2 titled parking stalls (one underground and one surface parking) top floor condo unit in Elements At McConachie. This lovely unit has contemporary color tones newly painted 5 years ago. Large and bright living room has big window and access to the Southeast facing balcony. Beautiful kitchen has granite countertops, extended breakfast bar, tiled backsplash, stainless steel appliances, and laminate flooring. Spacious dining area. Good size bedrooms. Primary bedroom has walk-through closet and 3 pcs. ensuite. The second bedroom has adjacent 4 pcs. main bath. A good size den offers much versatility. Convenient insuite laundry with newer washer. Two titled parking stalls. The underground parking stall is conveniently located just steps to the elevator. Close to all amenities and quick access to Anthony Henday. (id:63502)
RE/MAX River City
20908 128 Av Nw
Edmonton, Alberta
Stunning executive bungalow in Trumpeter offering over 3,200 sq ft of finished space! This 4 bed, 3.5 bath home sits on a wide interior lot with ideal drainage and landscaping. The spacious main floor features a grand living room with fireplace, open-concept dining area, and a chef’s kitchen with quartz counters, large island, and walk-in pantry. Appliances are included.The primary suite includes a luxurious 4-pc ensuite and walk-in closet. A second bedroom with private 3-pc ensuite and a dedicated laundry room add convenience. The fully finished basement boasts 2 large bedrooms, a 4-pc bath, massive rec room, and a custom wet bar—perfect for entertaining. Enjoy an oversized 22'11 x 26’8” garage, upgraded exterior finishes, and rear deck. Located in a quiet, upscale neighbourhood near Big Lake and walking trails with quick access to Anthony Henday. Ideal for families or downsizers seeking style and space without compromise. (id:63502)
Maxwell Devonshire Realty
8802 98 Av
Morinville, Alberta
Welcome to this spacious and inviting two-storey home in the family-friendly community of Morinville. Step inside to a bright living room featuring large windows and a cozy fireplace, creating the perfect spot to unwind after a long day. The open-concept layout flows effortlessly into the dining area and well-equipped kitchen, complete with ample cabinetry, modern appliances, and a walk-in pantry. A convenient powder room, laundry area, and direct access to the double attached garage complete the main floor. Upstairs, you’ll find a generous primary suite with a walk-in closet and private ensuite, along with two additional bedrooms and a full bath, ideal for family or guests. The fully finished basement adds even more value with a spacious rec room perfect for movie nights or a home gym, an additional bedroom, full bathroom, and plenty of storage space. Outside, enjoy the private deck and fenced yard. Close to parks, schools, and everyday amenities, this is the ideal place to call home. (id:63502)
Real Broker
181 Grandin Vg
St. Albert, Alberta
Bright & Spacious Walkout Townhouse! Welcome to Grandin Village, nestled in the heart of St. Albert. This beautifully renovated 2-storey townhouse offers over 1,280 sq/ft of stylish living space. The main floor features a stunning kitchen and dining area, a large living room that opens onto your raised patio/deck, and a bright coffee nook - perfect for relaxing mornings. Upstairs, you’ll find a spacious primary suite with ensuite, plus two additional bedrooms and a second full bathroom. The walkout basement is fully developed with a cozy fireplace, new washer & dryer, and plenty of extra storage. An attached single garage adds everyday convenience. Tucked away in a quiet cul-de-sac, this home is just steps from public transit, schools, trails, and parks in one of St. Albert’s most mature and desirable communities. Don’t miss your chance to view this beautiful home! (id:63502)
Exp Realty
4411 42b Av
Leduc, Alberta
Incredible value in this beautifully updated bungalow in Leduc! You’ll love the charm of 4411 42B Ave, set on a unique semi-pie corner lot with a truly private yard. At 5193 sqft, there’s space for RV parking and even a future garage, with access from both the road and laneway. Updates include shingles, soffits, fascia, siding, vinyl windows, bathrooms, flooring, high-efficiency furnace (2019) and newer appliances. It's move-in ready at a price that leaves room to make it your own! Inside, you’ll find 3 bedrooms upstairs, a full bath & a half ensuite; large open living room + dining room at the front of the home and kitchen + eating nook. The separate back entry has a concrete walkway that leads to the fenced in yard, including patio/pergola, garden beds, shed, & plenty of yard left. The finished basement adds more cozy living/rec space with a full bath and room. Fantastic location—steps to both public & catholic schools, Leduc Rec Centre, shopping amenities, Telford Lake trails, and the off-leash park! (id:63502)
Grassroots Realty Group
13044 78 St Nw
Edmonton, Alberta
WELCOME HOME! This beautifully renovated 5-BEDROOM, 2-BATHROOM bungalow offers 1,040 sq. ft. of smart, functional living space, which is PERFECT for families or savvy investors alike! Upstairs features 3 BRIGHT BEDROOMS & a 4PC BATH, while the lower level adds 2 ADDITIONAL BEDROOMS, 3PC BATH, LAUNDRY ROOM, & TONS of EXTRA LIVING SPACE. You’ll love the MODERN KITCHEN with BRAND-NEW APPLIANCES & UPDATED WINDOWS, all designed for COMFORT, EFFICIENCY, & peace of mind. Step outside to your MASSIVE BACKYARD, ideal for kids, pets, or future projects! There’s even a park right across the street, so playtime & fresh air are never far away. A DOUBLE GARAGE offers secure parking & plenty of storage, with room to expand if you’ve been dreaming of a workshop/ large shed. This home also has a NEWER ROOF & is tucked into a quiet, mature neighborhood with quick access to the Yellowhead, schools, and amenities. Move-in ready and waiting for you, DON’T MISS THIS ONE! (id:63502)
Exp Realty
#35c 79 Bellerose Dr
St. Albert, Alberta
Welcome to this amazing 2-bedroom condo in the heart of St. Albert, just steps from the shopping mall, hospital, and downtown. You'll love the easy access to the river valley, trails, and public transit. Perfect for first-time buyers or savvy investors with an open-concept layout, and plenty of storage. The kitchen is equipped with granite countertops and maple cabinets, offering lots of space for storage and meal prep. The spacious primary suite is conveniently located next to the 4pc bath and second bedroom. Rounding out this well-designed property are a utility room with a washer/dryer, an energized parking stall, and a private patio. (id:63502)
People 1st Realty
#305 8707 107 St Nw
Edmonton, Alberta
Saskatchewan drive! With only 7 units in the self managed complex - you get the best one - 3rd floor unit with the VIEW of downtown, Parliament Building and River Valley! All the amenities are nearby: transportation, parks, Kinsmen rec centre, world class pools, Whyte ave with all entertainment and shopping, University of Alberta, UofA Hospital, Hawrelak park, tons of walking and bike trails along the River valley and much more! All 5 min walk! Unit was upgraded with new quartz countertops, backsplash, some appliances, new flooring and windows as well as furnace & hot water tank, central AC, roof (2019). Gas fire place for cozy evenings. 2 TITLED underground parking stalls, titled storage comes with the unit. There are hardly any restrictions - any age, any pet, any rental! Over 2100 sq ft living space on one level is very convenient! $1400 condo fee for that size of the unit is very reasonable! Complex offers GUEST room, SAUNA, party/conference room at NO cost for the residents! Ready to move in! (id:63502)
Maxwell Polaris
699 Howatt Dr Sw
Edmonton, Alberta
Stunning former Ace Lange Showhome offering over 5,400 sq ft of refined living space, backing onto the Whitemud Ravine & steps to Jagare Ridge Golf Course. This fully finished walkout features 4 beds, office, den, 4.5 baths, and a heated triple garage (one bay currently an office/storage). Chef inspired kitchen with Sub-Zero fridge, Wolf double gas stove, walk-in pantry, and wet bar with Sub-Zero wine cooler. 10' ceilings on main floor, massive windows, main floor deck, and upper balcony offer incredible ravine views. Luxurious primary suite with spa-like ensuite and walk-through closet. Upstairs bonus room, two bedrooms with private ensuites. Basement includes a bedroom, den, reading nook and huge rec space with a wet bar that opens to a beautifully landscaped yard ($60K+ in landscaping). Loaded with upgrades, including radon prevention system, Kinetico water softener, radiant floor heat in garage, primary ensuite & basement. A perfect blend of luxury, comfort, and nature in sought-after Jagare Ridge. (id:63502)
The Good Real Estate Company

