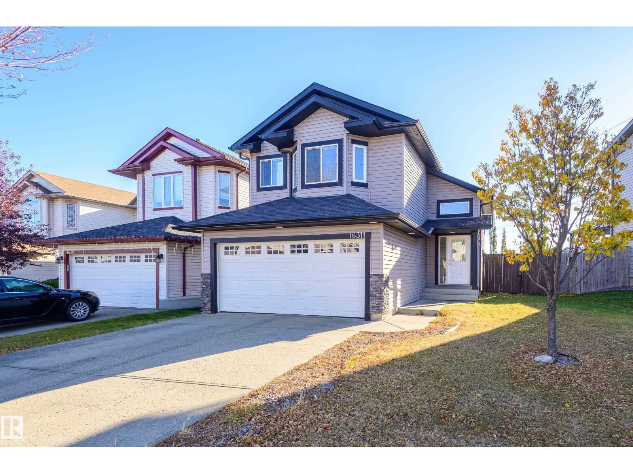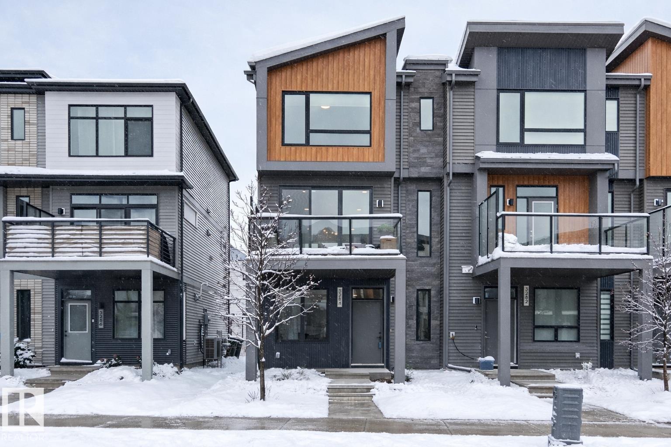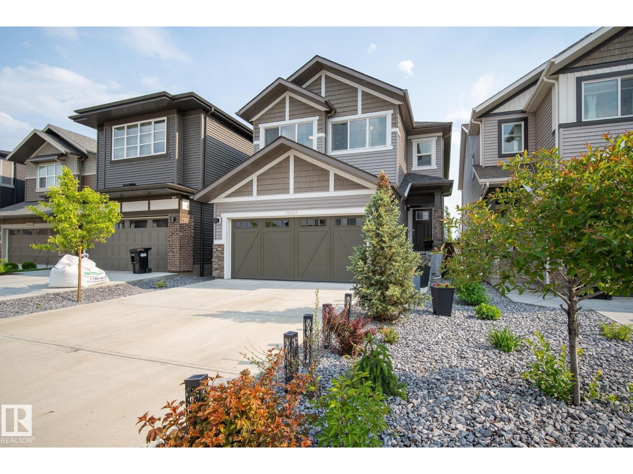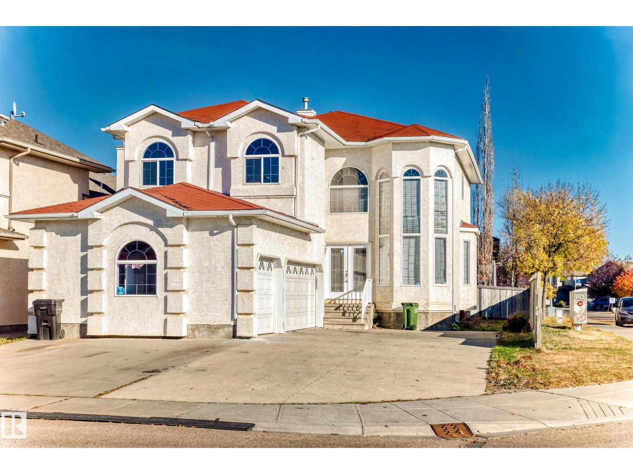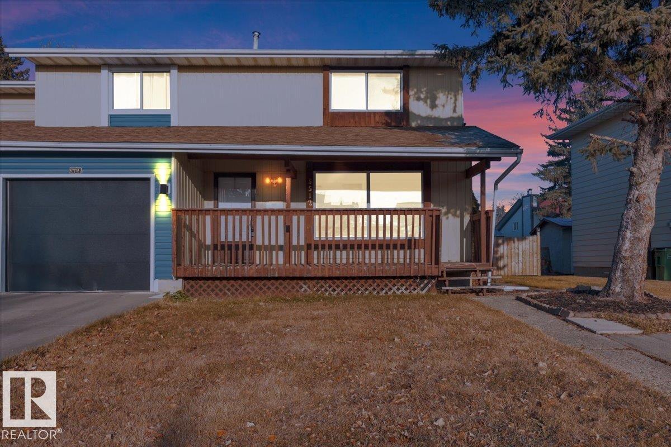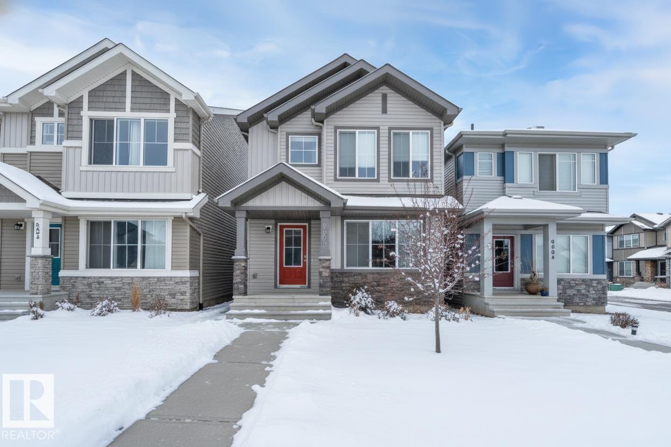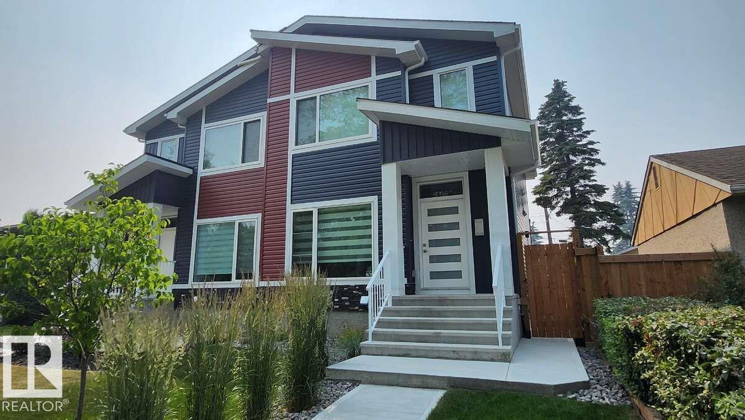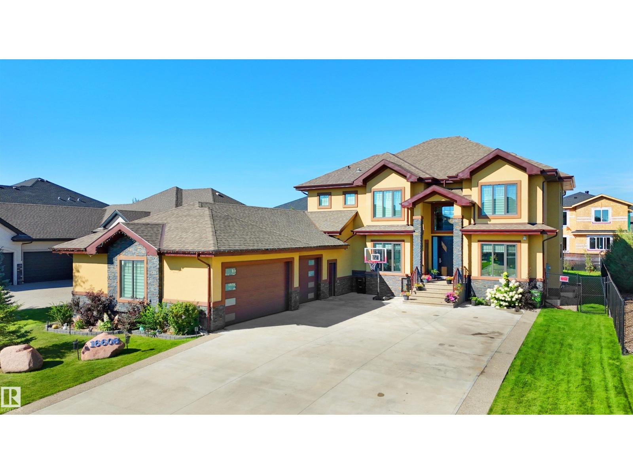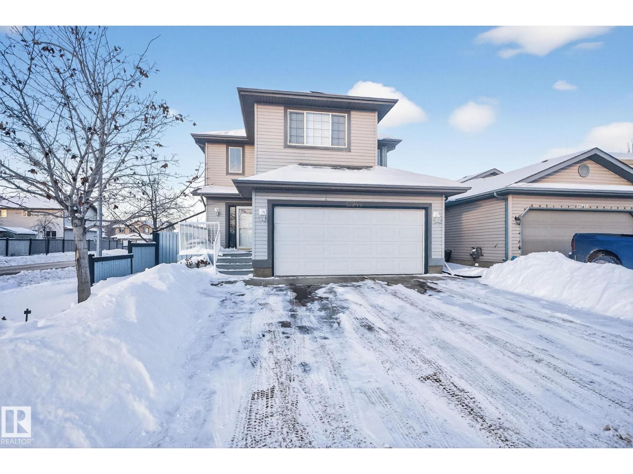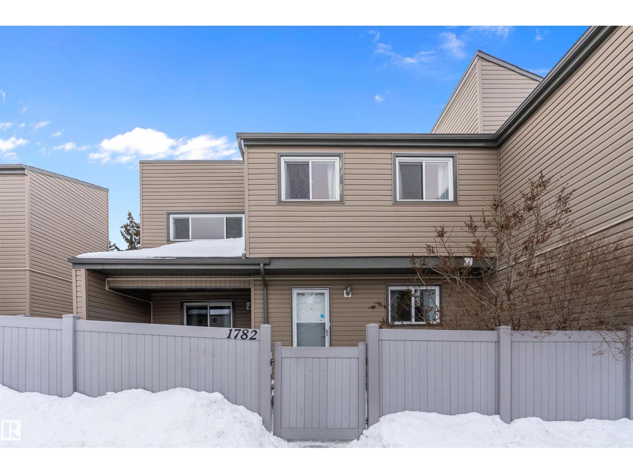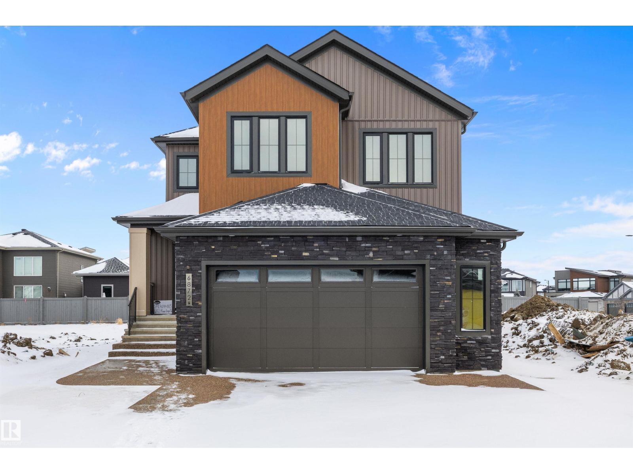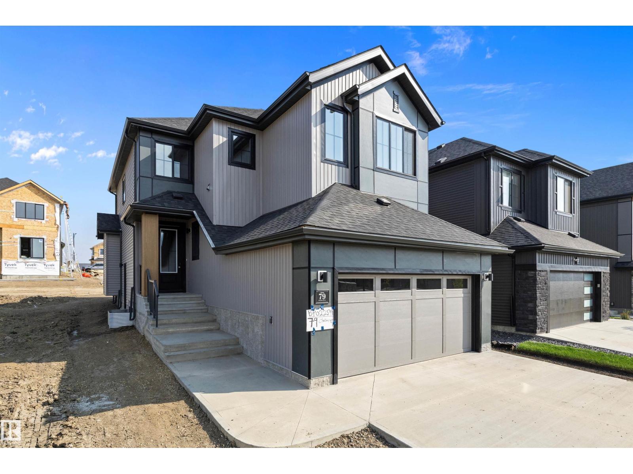16311 55 St Nw Nw
Edmonton, Alberta
Welcome to this stunning Bi-Level home offers 2+2 Bedrooms , 3 Bathrooms with a fully finished basement . Offering exceptional value and style! The main floor greets you with soaring vaulted ceilings and rich hardwood floors, creating a bright and airy atmosphere. The spacious living room, complete with a cozy gas fireplace, is perfect for relaxing evenings. Beautiful granite countertops, stainless steel appliances, a corner pantry, and dark cabinetry. From the dining area, step out onto the deck overlooking the fully fenced backyard . Upstairs, the master suite provides a peaceful retreat. The fully finished basement offers a large recreation room, perfect for a home theatre or play area. With an attached double garage and fantastic curb appeal, this home is move-in ready. Don't miss out on this incredible opportunity! ** some of the photos are Virtually Staged. (id:63502)
Exp Realty
3284 Keswick Wy Sw
Edmonton, Alberta
Effortless living meets modern design in this beautifully appointed 3-storey end-unit townhome. Natural light streams through oversized windows while 9-foot ceilings create an airy open-concept main floor anchored by a cozy fireplace—ideal for everyday comfort or entertaining. The sleek kitchen features quartz surfaces, induction cooktop, and stainless appliances. Step onto your private glass-railing balcony for morning coffee or evening relaxation under the stars. Upstairs, the primary suite offers a true retreat with walk-in closet, oversized shower, and motorized blinds. Two additional bedrooms complete the upper level, while a flexible entry-level room adapts to your needs—office, gym, or guest space. Practical perks: dual-zone air conditioning, double attached garage with driveway, and professional landscaping. All with NO CONDO FEES! Near parks, schools, shopping, and trails—this end-unit delivers single-family space and privacy with townhome ease. NO CONDO FEES! (id:63502)
Signature Edge Realty International
20023 26 Av Nw
Edmonton, Alberta
Welcome to this immaculate, premium-built Coventry Home in the sought-after community of The Uplands! This stunning 3-bedroom, 2.5-bath home features a chef’s kitchen with two-tone cabinetry, modern quartz countertops, upgraded stainless steel appliances, and an oversized island perfect for entertaining. The open-concept layout flows into a cozy great room featuring a sleek tiled mantle, modern fireplace, and 75” TV. The upper level features a spacious bonus room along side the bedrooms & a well appointed primary bedroom w/ a luxurious spa-inspired ensuite and walk-in closet. The upgraded double attached garage offers epoxy flooring & Cat6 wiring—ideal for a workshop or tech enthusiast. Enjoy summer nights on your no-maintenance Trex decking in the beautifully landscaped no maintenance yard. Added features include central A/C, a water softener, & exceptional craftsmanship throughout. Conveniently located near top-rated schools, shopping & golf with easy access to the airport—this home truly has it all! (id:63502)
Rimrock Real Estate
16003 134 St Nw
Edmonton, Alberta
Welcome to this beautiful 5 bedroom home with an oversized triple car insulated garage. 2,637sq ft of living space with a partially framed basement that can potentially offer an additional 3 bedrooms giving you a total of 9 bedrooms. Extensive use of hardwood throughout the home including the stairs. Granite countertops. Master bedroom is extremely spacious and even has a jacuzzi. Big fenced lot with an extra wide driveway to accommodate all your friends. 2 central air conditioners for the warm summer days. Extra bright living room and family room with perfect sized windows. Home is in great condition and ready for your family. Don't miss out on this amazing opportunity. (id:63502)
Initia Real Estate
5512 38b Av Nw
Edmonton, Alberta
Beautiful, Cozy & Bright 3 bed/2 bath NEWLY RENOVATED home with a SEPARATE SIDE ENTRANCE available in the neighbourhood of GREENVIEW! The Main floor consists of a very spacious & open Living room area flooded with lots of natural light, a Kitchen/Dining room & a half bath to complete this floor.On the upper level you will find a spacious Master bedroom & a large sized closet with built in cabinetry,2 more bedrooms & a full bathroom. FINISHED BSMT has a large sized Rec/Family room, shower with a sink & laundry/storage area.Entertain on the spacious flat DECK at the back accessible from the Dining room patio door. FULLY FENCED/LANDSCAPED & large sized yard with big trees & space to enjoy. Sit/relax on the VERANDAH/PATIO at front of the home .FRESHLY PAINTED & BRAND NEW FLOORING THROUGHOUT! Parking pad at the front.This home is situated in a very ideal neighbourhood & located in close proximity to many amenities such as schools,shopping,bus stops,restaurants,major routes, parks&much more! (id:63502)
Century 21 Quantum Realty
#basement 9606 Colak Li Sw
Edmonton, Alberta
Welcome to this legal and well-maintained one-bedroom, one-bathroom basement suite located in the highly desirable community of Chappelle. This thoughtfully designed unit offers a private, separate entrance and dedicated in-suite laundry, providing both comfort and privacy for everyday living. The functional open-concept layout features a bright and inviting living area, a full kitchen with ample cabinetry, a spacious bedroom, and a four-piece bathroom. Neutral finishes and a practical floor plan make the space easy to furnish and enjoy. Situated in a quiet and family-friendly neighborhood, this home offers excellent access to major roadways, public transit, shopping centers, schools, parks, walking trails, and other essential amenities. Ideal for a single professional or couple seeking a clean, comfortable, and conveniently located rental. No smoking permitted. Immediate possession available (id:63502)
Kairali Realty Inc.
13026 120 St Nw
Edmonton, Alberta
For more information, please click on View Listing on Realtor Website. This modern duplex features 4 bdrms, 2.5 baths w/ 1678 sq ft with a side entrance for future potential basement development. This smart home features a $9000 smart appliance pkg, $4000 video alarm system and Ecobee Pro heating control system all of which can be controlled through apps on your phone from anywhere. The main floor features a marble fireplace and coffered ceiling, upgraded lighting throughout and the master bedroom also has a recessed ceiling and bathroom features upgraded fixtures, frameless glass shower / rainhead. The home is within 1 block of 2 schools and a 3rd 2 blocks away. Its situated across from a large park and the entire neighbourhood recently underwent complete renewal. Just 5 minutes away is all major shopping, 10 minutes to a large Muslim school & just down the street is one of the cities best cafe's. This is one of the prettiest duplexes on the market w/ no disappointments. (id:63502)
Easy List Realty
16608 9 St Ne
Edmonton, Alberta
Timeless luxury meets functional design in this 7-bed, 6.5-bath home with thoughtful upgrades throughout. Enter through a stunning 20-ft foyer into bright, open living spaces with 9-ft ceilings on all levels. The main kitchen boasts a massive island, complemented by a fully equipped spice kitchen. Upstairs, find 5 bedrooms with private ensuites & walk-in closets, including a master with balcony and spa-style Jacuzzi ensuite. The finished basement offers a separate entry, 2 bedrooms, full bath, wet bar, theatre, and rec space. Year-round comfort is ensured with dual furnaces, A/C, HRVs, water RO, and more. Outside, enjoy a heated triple garage with tandem space, RV parking, deck with BBQ gas line, and custom garden bed. Ideally located near scenic trails and a community golf course—this home truly has it all! (id:63502)
Save Max Edge
12944 162 Av Nw
Edmonton, Alberta
Welcome to this 5 bedroom open and bright family home on a corner lot in Oxford with nearly 2,000 sq ft of finished space above grade plus a fully finished basement. Large windows provide excellent natural light throughout. The kitchen features GRANITE countertops, an island with extended eating bar, and newer appliances, opening to the main living area, deal for daily living and entertaining. Main floor laundry adds convenience, and a cozy fireplace creates a warm atmosphere. A SUNROOM offers additional year-round living space. Upstairs includes a spacious primary bedroom with ensuite and wall-to-wall closet space, three additional bedrooms, and a full bathroom. The finished basement has one bedroom and one full bathroom, totaling FIVE BEDROOMS and 3.5 bathrooms. Recent updates include a new hot water tank and A/C. HEATER in double garage. Large fenced yard with deck. Conveniently located near schools, transit, shopping, and minutes from Anthony Henday. (id:63502)
Homes & Gardens Real Estate Limited
1782 Lakewood Rd S Nw
Edmonton, Alberta
Welcome to Cedarwood Court! A fantastic opportunity for first-time buyers, investors, or a growing family, this bright end-unit 3-bedroom townhouse offers 1.5 baths and a finished basement. Freshly painted throughout, the home features a renovated kitchen with stainless steel appliances, updated bathrooms, and modern finishes paired with a practical, easy-living layout. Large windows fill the space with natural light, enhancing the open and welcoming feel. The finished lower level provides versatile space for a home office, gym, or additional living area. Enjoy a private patio, parking conveniently located right in front of the unit, and low condo fees in a well-managed complex. Ideally located within walking distance to schools and just minutes from Costco, shopping, public transit, and the Rec Centre—everything you need is close by. (id:63502)
RE/MAX River City
6872 Knox Lo Sw Sw
Edmonton, Alberta
Welcome to the 2942 sq ft. London model with spice kitchen/butler pantry in the upscale area of Arbour at Keswick by award winning builder, Blackstone Homes. Upon entering, you will be welcomed by nice foyer leading to a bedroom & full bath, perfect for guest/family. Mudroom with built ins with walk through pantry. The main kitchen is a chef’s dream kitchen offering side by side fridge/freezer with huge island & nook with wet bar, perfect for entertaining. Great room offers 18 feet open to below ceiling with linear fireplace finished with stone & 3D ceiling. The 2nd floor offers 4 good size bedrooms, 3 baths, bonus room. Master bedroom is huge with beautiful spa like ensuite offering double sinks, shower & freestanding tub. 2nd bedroom with ensuite 2 additional bedrooms with jack n Jill bathroom. Other features- Wainscotting, Separate entrance, 9' main/basement ceiling, MDF shelving, Maple railing, vinyl deck, Black plumbing/Lighting fixtures. Great location- near shopping, school, Park. (id:63502)
Century 21 Signature Realty
79 Chelles Wd
St. Albert, Alberta
Welcome to this beautiful 2168 SQFT award winning OXFORD model by BLACKSTONE HOMES in Cherot, in St. Albert offering the exceptional architectural & magnificent PARIS Playground making this neighbourhood unique. This model won the best home with BILD awards 2024. As you enter, you will be impressed by the huge foyer, main floor den, dining room with bar, great room offering open to below 18 feet ceiling, linear fireplace with tiles/wood finish, chef's dream kitchen offering fridge/freezer combo, soft closing cabinets with huge island, built in appliances, much needed mudroom with built ins & bench. On 2nd floor you will find 3 bedrooms, 2 baths, laundry room, bonus room overlooking the great room. Master bedroom offers luxury ensuite with double sink, frameless upgraded shower, stand alone tub & huge WIC. Other features - 9' main/basement ceiling, Seprate entrance, upgrade quartz , MDF Shelving, black plumbing & fixtures, rear deck & New Home Warranty. Close to all amenities and Ray Gibbons Dr. (id:63502)
Century 21 Signature Realty

