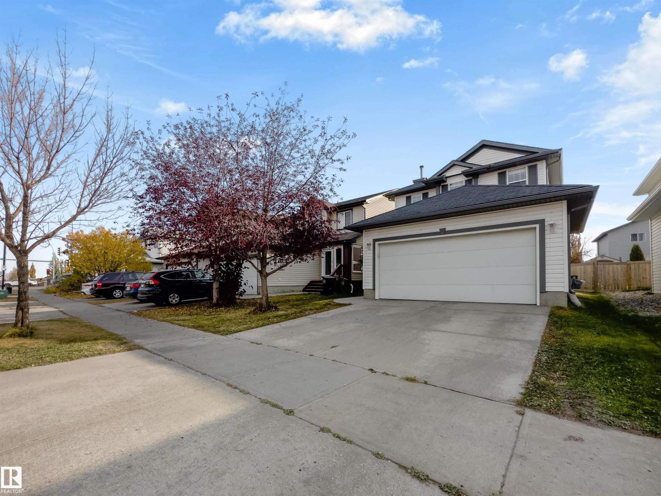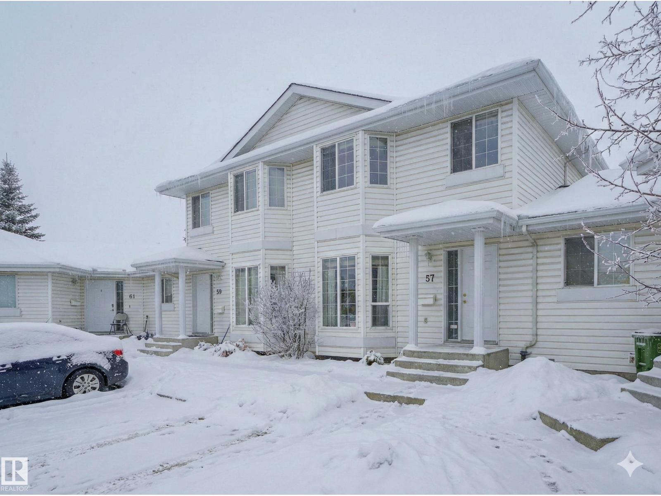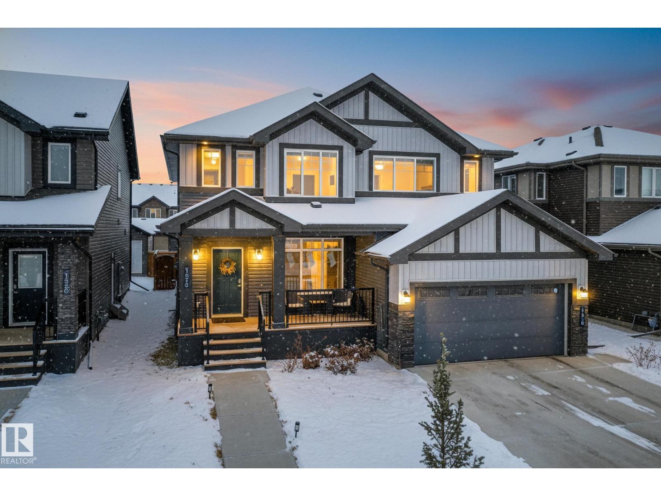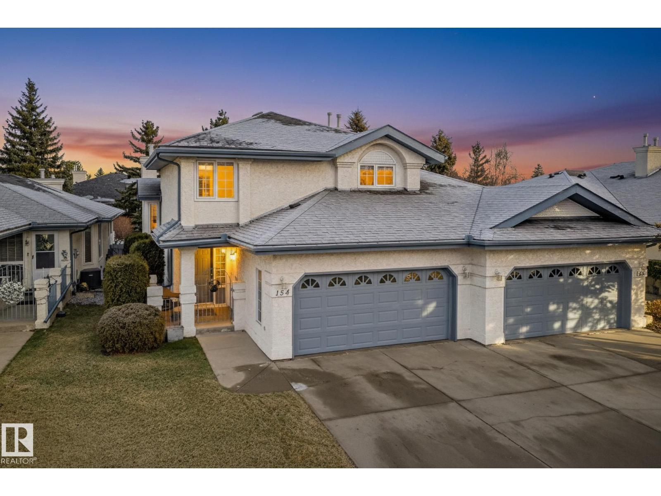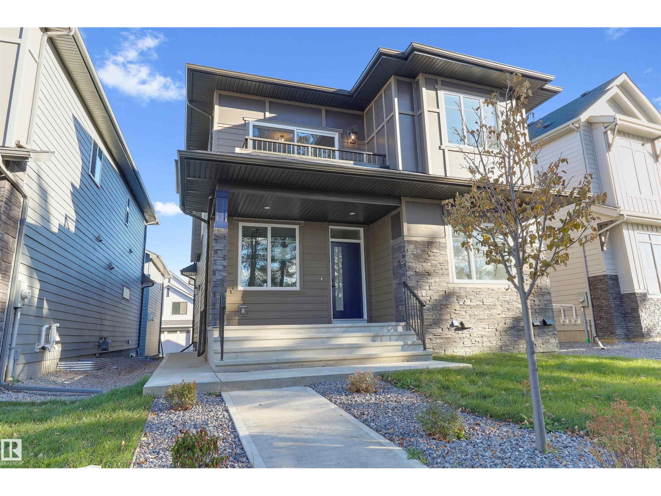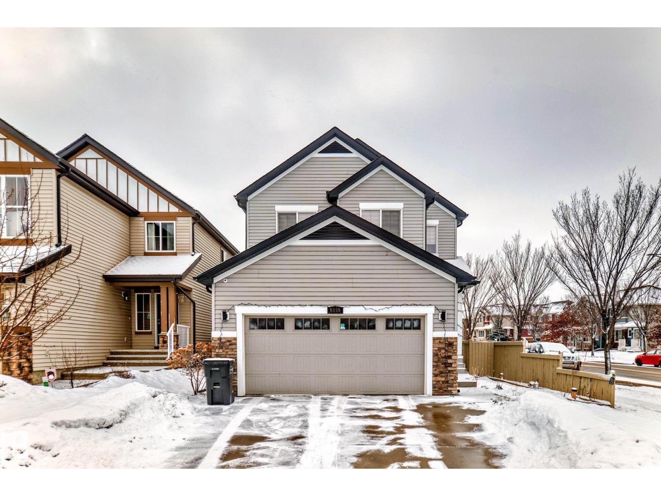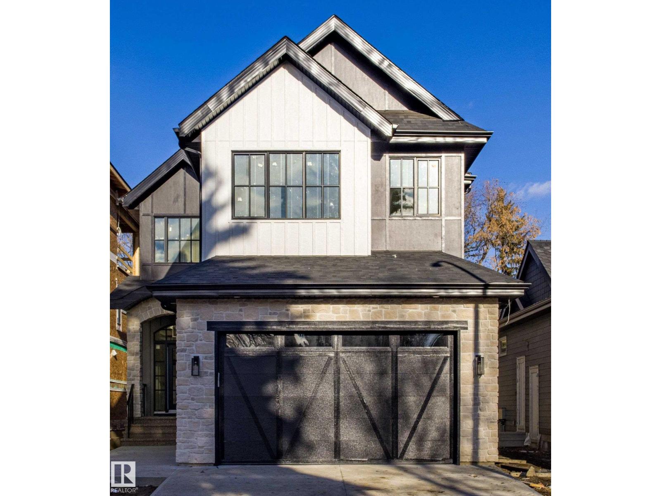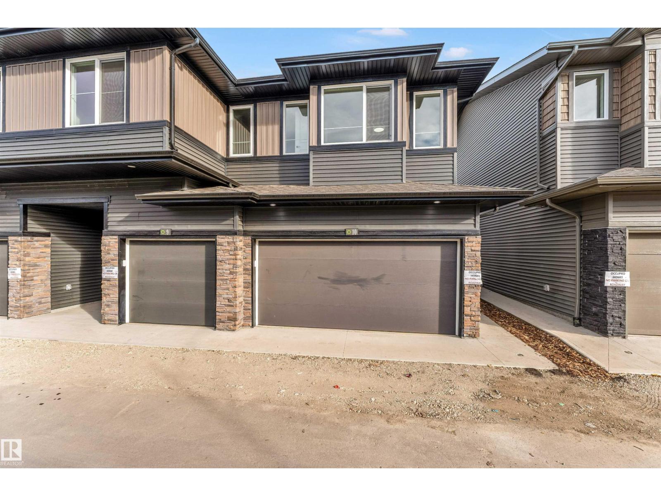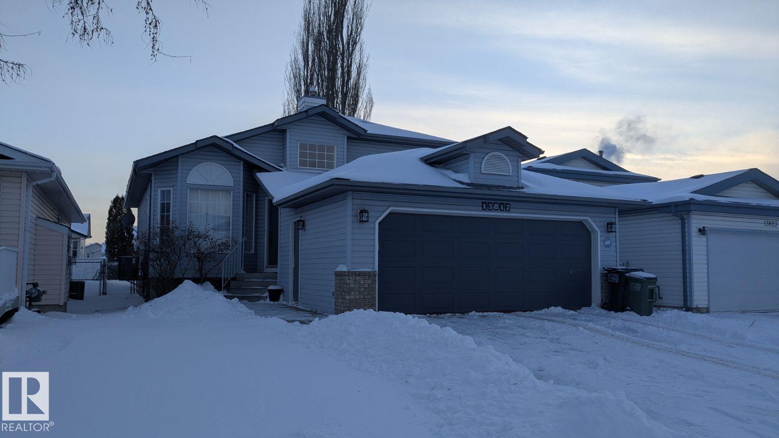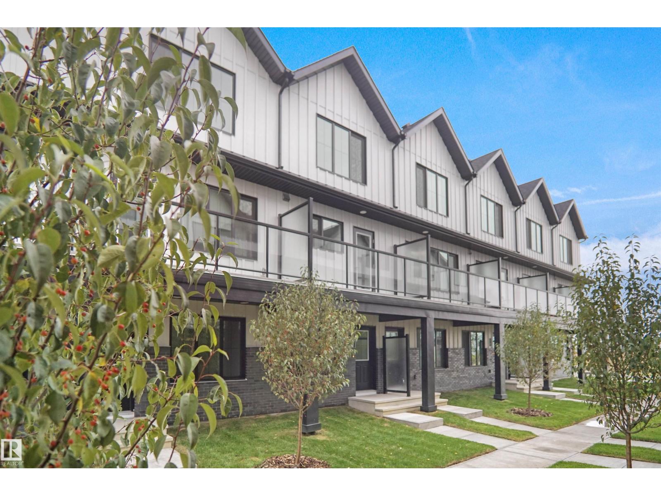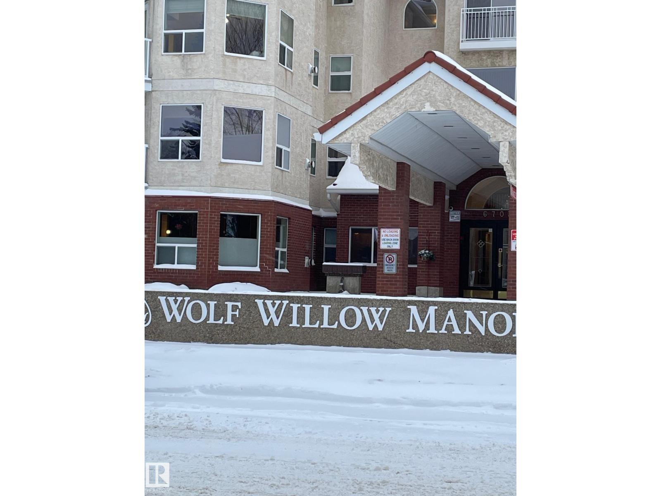1711 37a Av Nw
Edmonton, Alberta
Welcome to this beautiful two-storey home with a fully finished basement, located in the highly sought-after community of Wild Rose. This well-maintained home offers 4 bedrooms, 3.5 bathrooms, and a bright open-concept main floor ideal for families and entertaining. Upstairs features three spacious bedrooms, a full bathroom, and a generous primary suite with a walk-in closet and full ensuite with a large vanity. The fully finished 600 sq. ft. basement includes one bedroom, a living room, a den/office, and a 3-piece bathroom, perfect for guests or extended family. There is also potential for a separate side entrance, offering excellent future flexibility or suite potential (subject to city approvals). Enjoy the large south-facing backyard with a patio—ideal for outdoor gatherings. Recent upgrades include new quartz countertops and a hot water tank replaced a few years ago. Close to schools, parks, shopping, and major highway access. Available for quick possession! (id:63502)
Maxwell Polaris
#57 3380 28a Av Nw
Edmonton, Alberta
Welcome to this spacious and well-maintained 3-bedroom, 2.5-bathroom townhouse, perfectly situated in a desirable South East Edmonton community. Spanning 1,400 sqft, this home offers the ideal balance of low-maintenance living and comfortable space. Step inside to a bright and open living area with large, south-facing windows that fill the home with natural light year-round. The modern kitchen is a true highlight with dark cabinetry, stainless steel appliances, and a spacious layout. Upstairs, the cozy bedrooms feature plush carpeting and ample natural light, with the master bedroom offering an ensuite bathroom and a walk-in closet. The home also features an unfinished basement with endless potential, ideal for adding another living room, bedroom, and bathroom to suit your family's needs. Enjoy your morning coffee or evening barbecue on the private deck, which overlooks a tranquil green space. The unit includes two dedicated parking stalls conveniently located directly in front of the townhouse. (id:63502)
Lux Real Estate Inc
1318 Siskin Wd Nw
Edmonton, Alberta
Well maintained half duplex, minutes to St Albert, offering exceptional space, thoughtful design, and unbeatable location! 3 bedrooms, a bonus room, double car garage, this home delivers both comfort and convenience for busy families. Step inside to a bright and inviting main floor with an open layout and a custom built entertainment system that anchors the living room. The kitchen and dining areas flow seamlessly together, offering plenty of room to cook, gather, and entertain. Upstairs, you’ll find three generously sized bedrooms, including a spacious primary suite, plus a versatile bonus room ideal for a home office, gym or playroom. A side entrance adds extra flexibility for future development or separate access. Outside, enjoy a low maintenance yard, landscaped and fenced, plus a charming front porch where you can sip your morning coffee and take in the view of the playground directly across the street. This rare half duplex offers style, functionality, and location all in one. Immediate possession! (id:63502)
Century 21 All Stars Realty Ltd
154 Oeming Rd Nw
Edmonton, Alberta
Bright, easy-living 4-level split in a well-run 18+ community, this home stands out for its space, storage & thoughtful updates. The main living area is open & uplifting with VAULTED ceilings, HARDWOOD floors, and enough room to host anything from Sunday pancakes to full-on holiday feasts. The kitchen works as hard as you do: GRANITE counters, island, huge WALK-IN PANTRY, updated appliances, and a breakfast nook that opens to a large deck & FENCED BACKYARD - perfect for morning coffee or unwinding at the end of the day. The cabinets still carry 10 years of warranty, for peace of mind. Upstairs, the primary suite has an UPDATED ENSUITE with double sinks & a walk-in closet. Two FIREPLACES (1 in the living room, 1 in the big basement rec room) add warmth and charm throughout the seasons. DOUBLE ATTACHED GARAGE, NEW TRIPLE GLAZED WINDOWS, 4YR OLD SHINGLES & a well-managed complex keep life running smoothly. Close to shopping and major routes, this home is easy to settle in to and surprisingly hard to leave. (id:63502)
Maxwell Devonshire Realty
6125 Crawford Dr Sw Sw
Edmonton, Alberta
Experience true luxury living in this massive, beautifully designed home located directly opposite the ravine. This estate-style residence offers elegance, space, and privacy, with breathtaking RAVINE natural views right from your doorstep. Featuring a 2-bedroom legal garage suite — this property provides exceptional rental potential to significantly offset your mortgage. Ideal for multigenerational living or savvy homeowners looking for added financial flexibility. A rare opportunity to live in luxury while your home helps pay for itself. (id:63502)
Initia Real Estate
6159 12 Av Sw Sw
Edmonton, Alberta
This home is in an ideal location, offering the perfect balance of convenience and tranquility. Being within walking distance of a school makes it a fantastic choice for families, ensuring an easy and safe commute for children. The proximity to major shopping centers like Walmart and Superstore means daily errands and grocery runs are effortless. Newly built basement, which includes two spacious bedrooms. This added living space is perfect for extended family, guests, or even rental potential. Inside, the impressive 9-foot ceilings create an open and airy ambiance, adding to the home's elegant feel. Has air conditioning for the hot summers. The neighbourhood itself is quiet and peaceful, providing a with access multiple amenities. Additionally, with quick access to the highway, commuting is a breeze, making this home a great option! Check it out today, this could be your new home! (id:63502)
Rite Realty
12304 39 Av Nw
Edmonton, Alberta
Welcome to Aspen Gardens - One of Edmontons most sought after Family Neighbourhoods. This Executive 6 Bdrms, 5 Full bathroom home features an Open Concept, Wide Plank Engineered Hardwood Flooring, Upgraded Lux Windows, a Grand Entertainers Kitchen, Large Great room, Upgraded Cabinetry, Main floor Den, Full washroom on the Main floor. Upstairs features 3 Bedroom 3 Full Washrooms, plus a Huge Bonus room, with Tec Area and a Full size Laundry Room. Master features a Spa Like Ensuite with an Amazing Wet room, His and Hers Sinks and a Large Walk in Closet. Lower level will come completely finished with an additional two bedrooms, rec area and High Ceilings. House sits on a Great Quiet Street. This lot is surrounded by Trees, you will feel like you are in a Park in your back yard. Walking distance to some of Edmonton's top Schools in the City (Westbrook Elementary and Vernon Barford Junior High). Mins to the Derrick Golf Course. House has been substantially upgraded. This is an amazing family home. (id:63502)
RE/MAX River City
#10 2710 66 Street Sw Sw
Edmonton, Alberta
Modern Corner Townhome | Double Attached Garage | Prime Location !! Step into this brand new 3 bedroom, 2.5 bathroom corner townhouse offering the perfect blend of comfort, space, and style! The open main floor features a sleek kitchen with island seating, modern finishes, an inviting dining space, and a bright living area — ideal for family time or entertaining. A half bath, garage access, and a walkout to a finished backyard deck complete the level.Upstairs, the primary suite includes a 4pc ensuite bath and walk-in closet, while two additional bedrooms share a full bath and a convenient upper-floor laundry. The unfinished basement provides endless possibilities for future development or extra storage.Located close to schools, playgrounds, dog parks, grocery stores, and The Orchards Centre — with favourites like Starbucks, Dairy Queen, and Shoppers just 2 minutes away! Enjoy quick access to Anthony Henday, Highway 2, YEG Airport, and Premium Outlet Mall. Move-in ready and waiting for you to call it home! (id:63502)
Exp Realty
13817 131a Av Nw
Edmonton, Alberta
Step into this beautifully renovated and upgraded home featuring a bright, open layout with impressive vaulted ceilings. Thoughtful updates throughout include modern laminate and ceramic tile flooring, updated railings and moldings, new lighting and ceiling fans, refreshed carpet in the bedrooms, updated kitchen counters with undermount sink, central A/C, tankless hot water, newer shingles, and central vacuum. The renovated bathrooms offer a true spa-like feel with custom cabinetry, granite counters, tiled showers, stainless fixtures, and luxurious in-floor heating. On the third level, a spacious family room creates the perfect gathering space, complete with a stacked-stone fireplace, pot lights, and custom built-ins for added function and style. Enjoy summer days in the sunny south-facing backyard with a generous deck—ideal for relaxing or entertaining. Homes with this level of care and renovation don’t come up often. A must-see! (id:63502)
Exp Realty
3331 Roy Brown Wy Nw
Edmonton, Alberta
Discover this brand-new home in one of Edmonton’s most sought-after communities, Griesbach. Designed for comfort and versatility, the main home offers 4 spacious bedrooms and 3 full baths, featuring modern finishes and a thoughtful layout ideal for families. Adding exceptional value, the property includes a fully legal garden suite complete with 2 bedrooms, 1 full bath, a full kitchen, and a bright family room—perfect for multigenerational living, rental income, or investors seeking strong returns. A rare opportunity in a premier neighborhood known for its parks, schools, and walkable amenities. (id:63502)
Royal LePage Arteam Realty
#4 29 Airport Rd Nw
Edmonton, Alberta
Welcome to this brand new townhouse unit, the Gabriel, built by StreetSide Developments. Located in the newest down town community of Blatchford, this home is almost 1100 square feet and comes with front yard landscaping and a single oversized attached garage. A perfect opportunity for a young family or downsizers to get into a new home! Your main floor is complete with upgrade luxury vinyl plank flooring throughout the great room and the kitchen. The main entrance/ main floor has a large sized foyer with a 2 piece bathroom and an office / bedroom. Highlighted in your new kitchen are upgraded cabinets, upgraded counter tops and a tile back splash. The upper level has 2 bedrooms and 2 full bathrooms. *** Photos used are from the same style unit recently built and colors may vary ,to be complete by May 2026 *** (id:63502)
Royal LePage Arteam Realty
#112 6703 172 St Nw Nw
Edmonton, Alberta
Welcome to WOLF WILLOW MANOR a very classy well kept apartment style condo in Callingwood. Age restricted at 55 plus, insures quiet living with great amenities. The one bedroom unit offers a corner gas fireplace for added comfort on cold evenings. Shows extremely well with nothing to do but move in and enjoy a mature life style. All appliances included with in-suite laundry, underground parking stall with extra storage space in front of parking stall. The large patio faces south east onto the quiet court yard with access from your patio to the grounds. Ideal for a board approved pet. The building offers exercise and games rooms, in door car wash bay and a large amenities room for the many in house social events for all to enjoy. (id:63502)
Maxwell Challenge Realty

