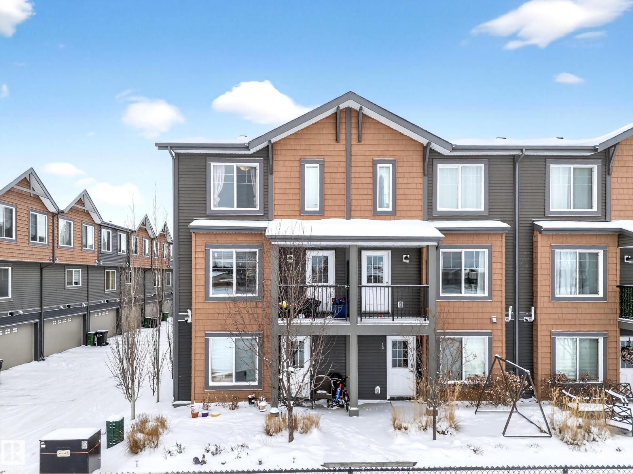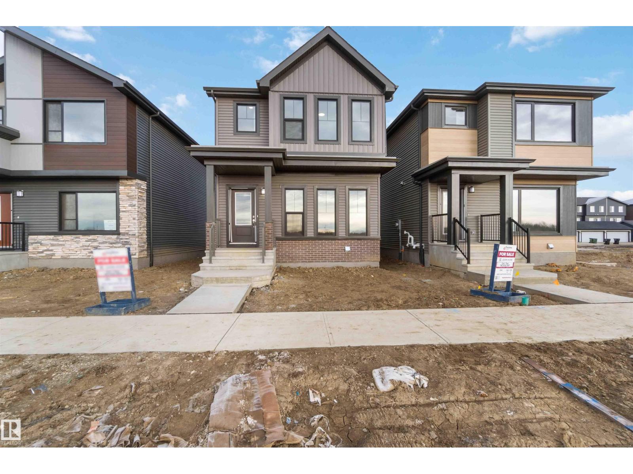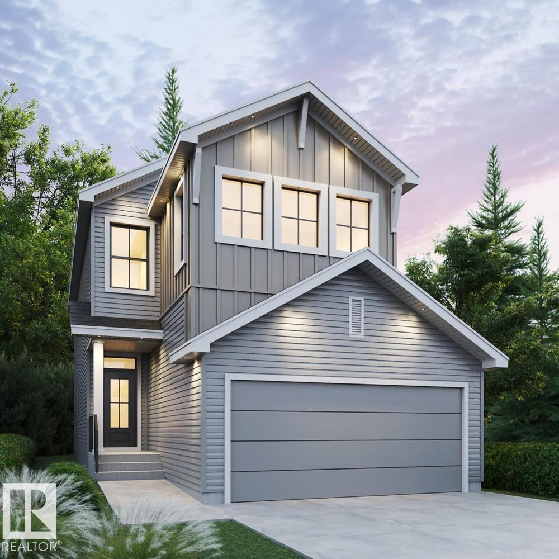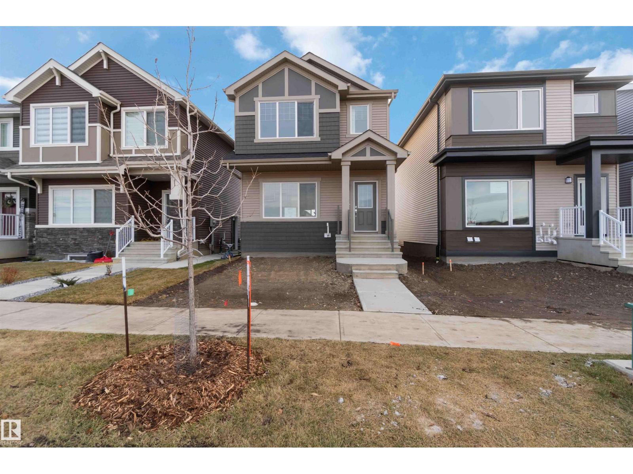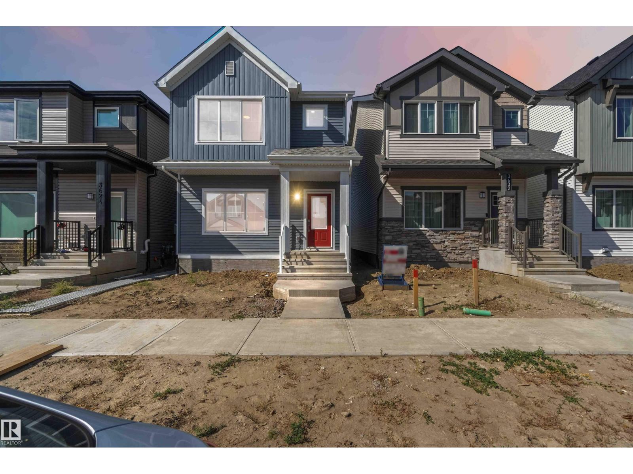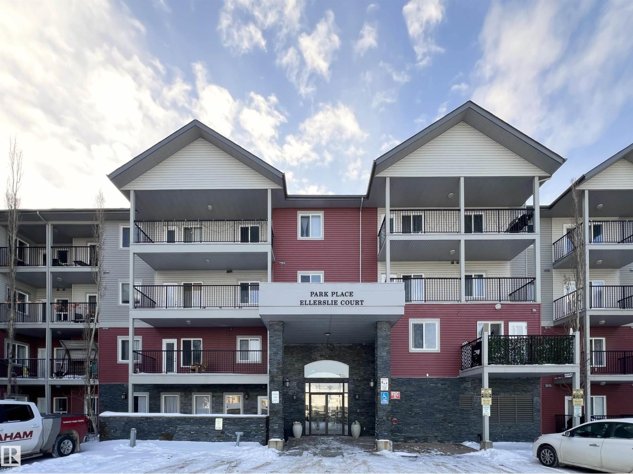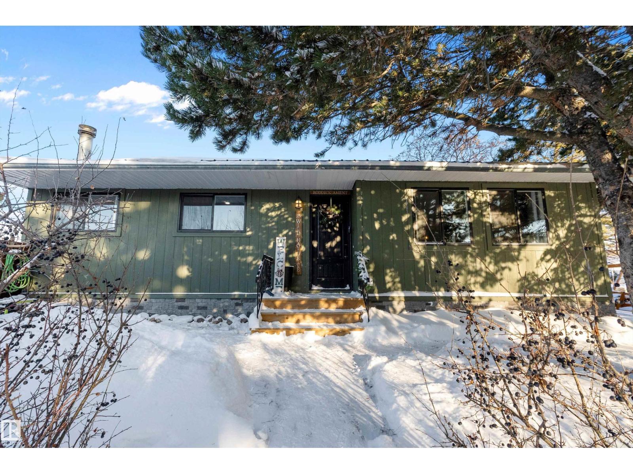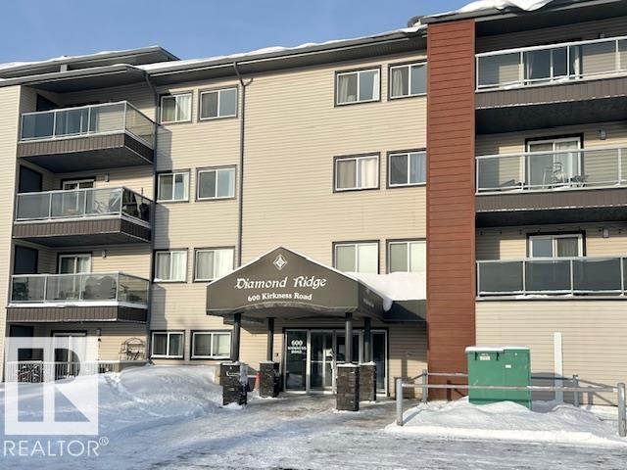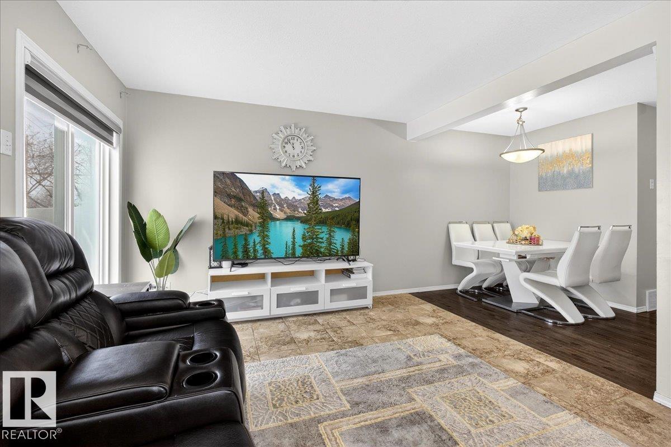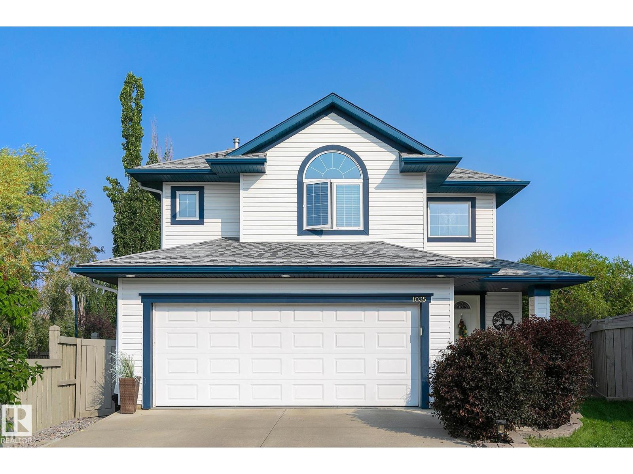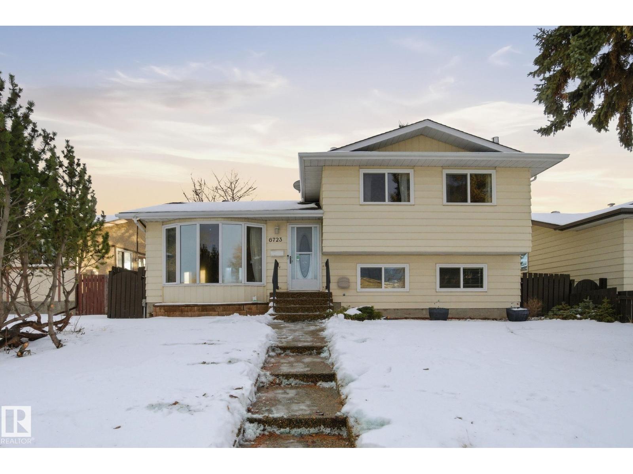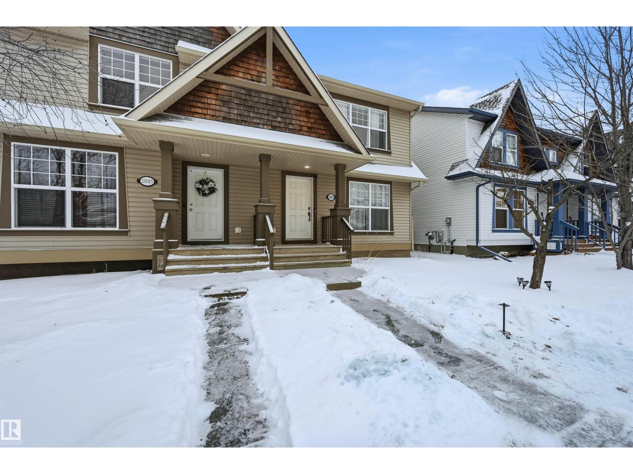#11 3025 151 Av Nw
Edmonton, Alberta
Modern Living Meets Scenic Serenity in Kirkness! Get inspired by this Rare townhouse Corner Unit BACKING onto beautiful GREEN SPACE and playground! As a prime corner property, this home features extra SIDE WINDOWS that invite the sun into every corner. Featuring a gourmet kitchen with quartz countertops, stainless steel appliances, and a walk-in pantry. Relax in the spacious living room by the gorgeous fireplace or host dinners in the dedicated dining area. Upstairs, retreat to the primary suite featuring a walk-in closet and a private 3-piece ensuite. Two additional large bedrooms and a second 4-piece bath (both with quartz counters) ensure plenty of room for family or guests. The ground level offers ultimate flexibility with additional living space, perfect for a bedroom, media room or home office. Highlights: Double attached garage. Balcony overlooking peaceful green space. Walking distance to Kirkness School and Fraser Ravine. Quick access to Anthony Henday and Yellowhead (id:63502)
Maxwell Polaris
5452 Hawthorn Ru Sw Sw
Edmonton, Alberta
Located in the beautiful neighbourhood of The Orchards, this home features an open, flowing floor plan with stylish vinyl plank flooring and a center kitchen layout perfect for entertaining. Upstairs offers convenient laundry, a spacious bonus room, and well-designed bedrooms for the whole family. The basement comes with 9' ceilings and a separate side entrance, providing excellent potential for future development or a suite. A modern, functional layout in one of Edmonton’s most sought-after, amenity-rich communities. (id:63502)
Cir Realty
5407 Hawthorn Ru Sw Sw
Edmonton, Alberta
Welcome to life in The Orchards, where style meets function in this beautifully designed residence. A soaring open-to-above great room creates an unforgettable first impression, seamlessly flowing into the main living spaces for effortless entertaining. A rare main floor bedroom with a full bathroom offers exceptional versatility for guests or extended family. The upper level features a large bonus room for relaxing and unwinding. With a side entrance ideal for a future legal suite and 9' basement ceilings, this home provides incredible value for homeowners and investors alike. (id:63502)
Cir Realty
17827 71 St Nw
Edmonton, Alberta
Located in a highly sought-after neighbourhood, this well-designed home offers exceptional convenience with amenities just steps away and quick access to the Anthony Henday. The main floor features an open, flowing floor plan with bright living spaces perfect for everyday living and entertaining. The kitchen, dining, and living areas blend seamlessly to create a welcoming and functional layout. Upstairs you’ll find a spacious bonus room, ideal for family movie nights or a versatile second living area, along with convenient upstairs laundry. Well-sized bedrooms and thoughtful design throughout make this home an excellent fit for families or anyone seeking comfort and convenience. A fantastic opportunity in one of the area’s most desirable communities—move-in ready and truly a must-see. (id:63502)
Cir Realty
3628 213 St Nw Nw
Edmonton, Alberta
Welcome to this upgraded home in the desirable community of Edgemont, offering modern design and everyday functionality. The main floor boasts an open-concept floorplan, seamlessly connecting the kitchen, dining, and living areas — perfect for entertaining or family living. Upstairs, you’ll find a spacious bonus room, ideal for a home office, playroom, or cozy media space. Built with 9’ foundation walls, the lower level feels bright and inviting and is rough-in ready for a future basement suite, giving you excellent potential for rental income or multigenerational living. With $18,000 in upgrades already included, this property delivers style, comfort, and lasting value. Located in West Edmonton’s vibrant Edgemont community, you’ll enjoy easy access to parks, trails, schools, shopping, and major routes — the perfect blend of nature and city convenience. (id:63502)
Cir Realty
#206 111 Edwards Dr Sw
Edmonton, Alberta
Welcome to Park Place Ellerslie Court in Ellerslie. This bright and comfortable 1-bdrm condominium is quietly situated within the complex. The unit features a modern open-concept layout that feels spacious and airy. Upon entry, you are welcomed by a well-proportioned kitchen seamlessly connected to the living area. The living room is equipped with air conditioning, providing comfort during the summer, while the large window facing the balcony fills the space with abundant natural light. The bdrm and a full 4pc bath are located to the left of the living area, offering a comfortable and functional layout. Additional highlights include in-suite laundry and a convenient parking stall near the building’s side entrance. Previously owner-occupied, the unit has been very well maintained. Close to public transit, shoppings and parks, with quick access to highways. Combined with low condo fees, this property is an excellent opportunity for both owner-occupiers and investors. Some photos are virtually staged. (id:63502)
Century 21 Bravo Realty
33 Wild Hay Dr
Devon, Alberta
Nestled on a quiet, family-friendly street in the heart of Devon, this charming 1,078 sq. ft. bungalow is surrounded by tall, mature trees and sits proudly on a large corner lot. The open-concept main floor is bright and welcoming, featuring fresh paint, a stylish two-tone kitchen with stainless steel appliances, a large prep island, and a dining area with added storage and counter space—perfect for everyday living and entertaining. Three bedrooms are located upstairs, including a primary suite with a walk-in closet and direct access to the beautifully renovated 4-piece bath. The fully finished basement adds even more living space with a spacious rec room, fourth bedroom, and renovated 3-piece bathroom. Outside, enjoy a generous backyard with plenty of room for play sets and swings. An insulated, oversized double detached garage with new opener and tracks completes the package. Extras include new front windows, high-efficiency furnace, tankless hot water system, and new front vertical siding. (id:63502)
Maxwell Progressive
#215 600 Kirkness Rd Nw
Edmonton, Alberta
SPARKLING CLEAN and MOVE-IN READY!!! Recent renovations, a thoughtful layout and convenient location make this home the perfect investment for first-time buyers or savvy investors! There are 2 large bedrooms with the primary bedroom connected to a walk-in closet and updated 4-piece bathroom. The spacious living room, dining area and kitchen flow well together, plus you'll enjoy plenty of light and lots of storage in this unit, including extra exterior storage on the large balcony. New flooring, fresh paint, and a new stove and dishwasher make this unit tough to beat at such an affordable price. The building has a newer roof, siding/windows/doors too. Laundry facilities on each floor. Close to many amenities, including an elementary school next door, parks, and public transportation or just minutes to the Henday. Come take a look today! (id:63502)
2% Realty Pro
#47 230 Edwards Dr Sw
Edmonton, Alberta
Welcome to this spacious, bright, and open 3-bedroom, 2-bath end-unit townhouse in the desirable Stonebridge community on Edwards Drive in family-friendly Ellerslie. Offering 1100+ sq ft of open-concept living, this home features hardwood and ceramic tile flooring, abundant storage, and a single attached garage with parking pad, conveniently located beside visitor parking. The inviting living room flows into the dining area and large kitchen with breakfast bar—perfect for everyday living and entertaining. Upstairs you’ll find a king-sized primary bedroom with a large walk-in closet, plus two additional generously sized bedrooms and a 4-piece bath. The fully finished basement adds even more space with a family room, fireplace, laundry, and excellent storage. Enjoy a private backyard with deck and patio and no neighbors behind. With low condo fees, quick access to all amenities and the Anthony Henday, this is an outstanding opportunity for first-time buyers or savvy investors. Welcome home! (id:63502)
One Percent Realty
1035 Macewan Cl Sw
Edmonton, Alberta
Beautifully appointed, meticulously maintained home located in a friendly neighbourhood with easy access to schools, shopping, and the Henday. Featuring an open concept center, with an abundance of cabinets, gorgeous granite countertops throughout, stainless appliances, and a corner pantry. Garden doors open to the massive pie-shaped oasis, perfect for entertaining! Main floor features two bedrooms/office/den/flex, full 4-piece bath. The primary bedroom crowns the home on the 3rd level, with an upgraded, gorgeous spa-ensuite and walk-in closet. A perfectly positioned reading nook completes the upper floor. The basement features a massive family room, workout area, full 4-piece bathroom, and an oversized bedroom. The double garage is insulated and drywalled, with a man door to the yard. Many recent upgrades this year include: new shingles, all kitchen light fixtures replaced, all new carpeting, energy-efficient furnace, dishwasher, microwave, gazebo on a professionally installed stone patio & flowerbeds. (id:63502)
RE/MAX Preferred Choice
6723 40 Av Nw
Edmonton, Alberta
This well-maintained four-level split offers an inviting open-concept layout, perfect for growing families, and features a desirable south-facing backyard. The main floor showcases a bright living room, dining area, and a well-appointed kitchen ideal for everyday living and entertaining.Upstairs, you’ll find three comfortable bedrooms, a full family bathroom, and a spacious primary suite complete with its own private en-suite. The lower levels provide even more living space, including a large family room with a cozy fireplace, wet bar, and built-in cabinetry—perfect for relaxing or hosting guests. Two additional bedrooms, a full bathroom, and a dedicated laundry room complete this level.Step outside to enjoy the covered deck, ideal for family gatherings or quiet evenings, along with a backyard shed and double garage.Notable upgrades include: Roof (2011), Garage Roof (2020), and Hot Water Tank (2019).A true gem in the fantastic location of Michaels Park!—don’t miss your opportunity to call this home! (id:63502)
More Real Estate
21017 60 Av Nw Nw
Edmonton, Alberta
Welcome to this well-kept half duplex in The Hamptons with NO CONDO FEES, FINISHED BASEMENT, DOUBLE HEATED GARGE and move-in ready condition. This 1,205sqft home offers 4 bedrooms and 3.5 bathrooms with a warm, functional layout. The main floor features laminate and ceramic tile flooring, a comfortable living area, and a kitchen with maple cabinetry, tile backsplash, stainless steel appliances including a brand new stove, heavy-duty hood fan, and an island with raised eating bar. A convenient half bath completes the main level. Upstairs are three well-sized bedrooms with vinyl plank flooring, a full bathroom, and a 3-piece ensuite in the primary bedroom. The finished basement adds extra living space with vinyl plank flooring, an upgraded laundry area, and an additional 3-piece bathroom. A brand new hot water tank provides added peace of mind. Outside, enjoy a spacious deck with hot tub, fully fenced yard, and low-maintenance deck with metal railing. The double garage includes extra electrical outlets. (id:63502)
Exp Realty

