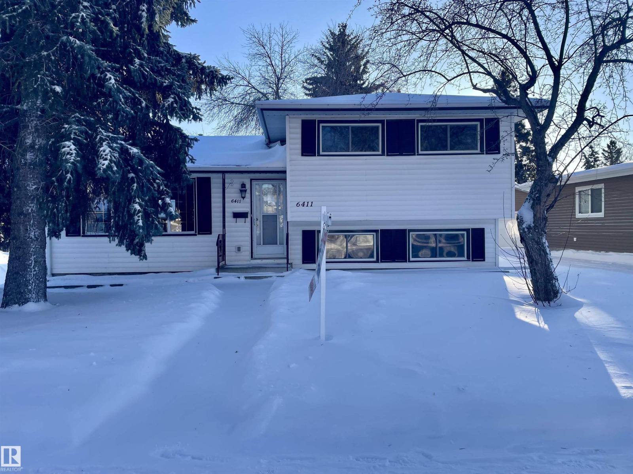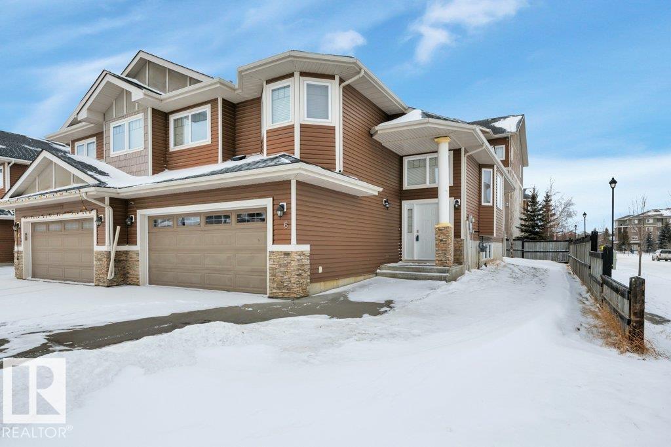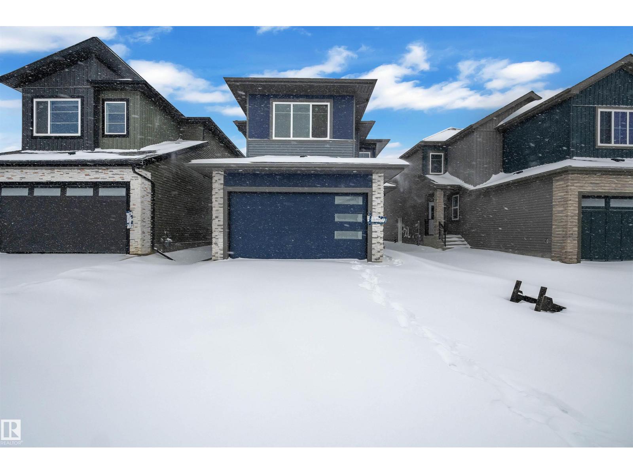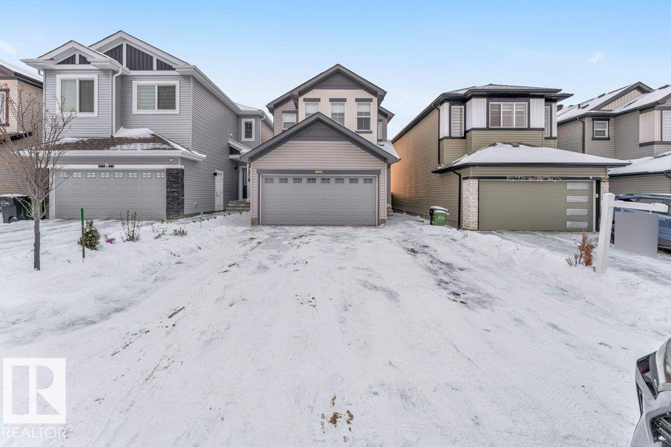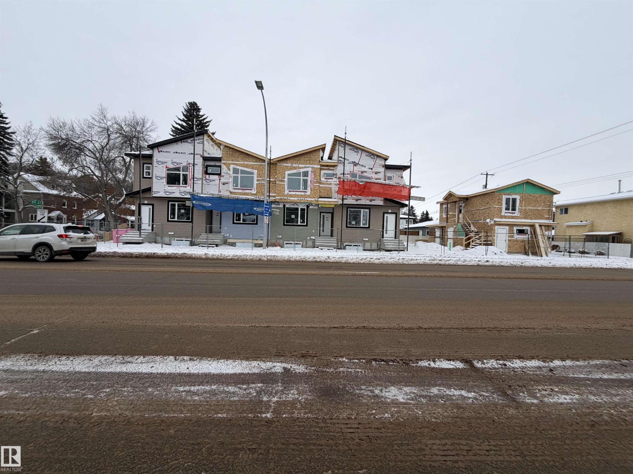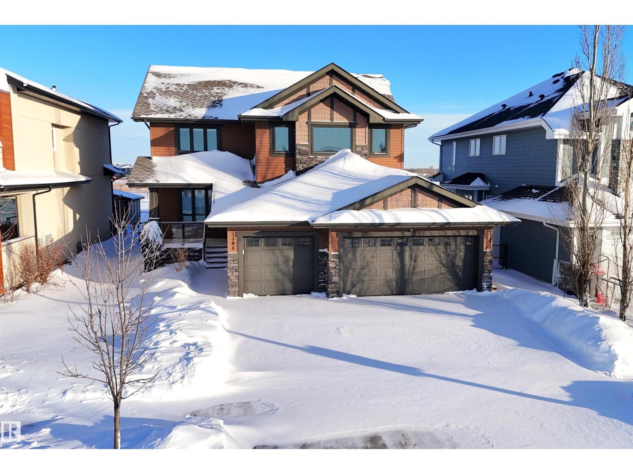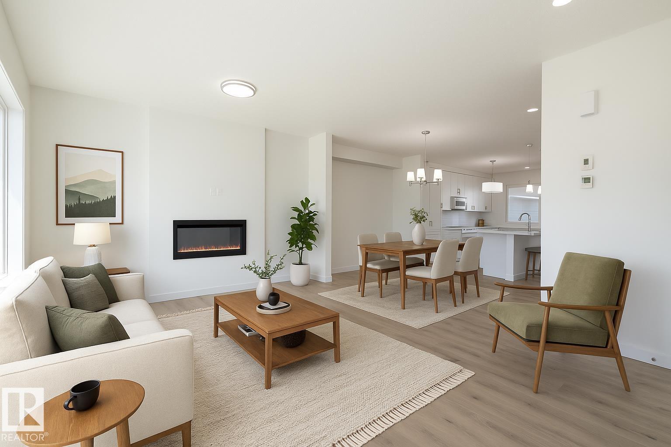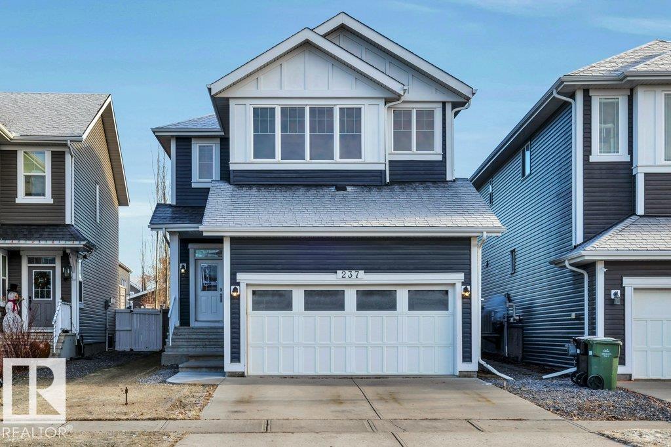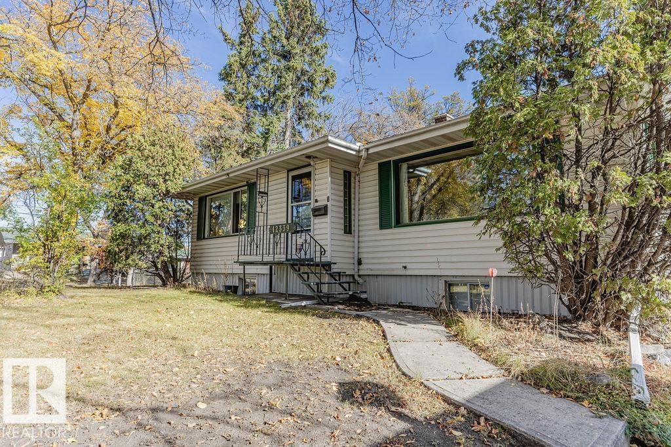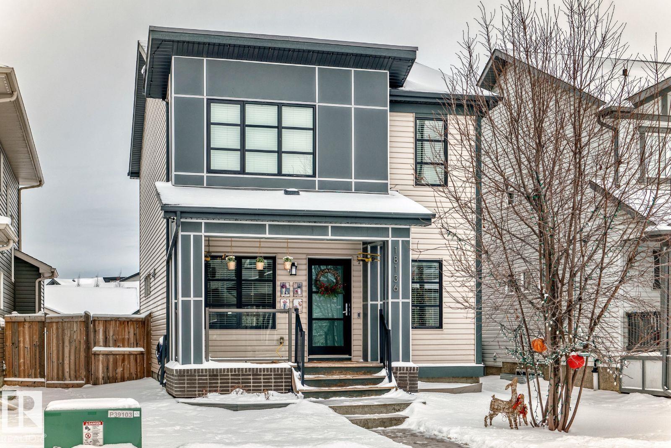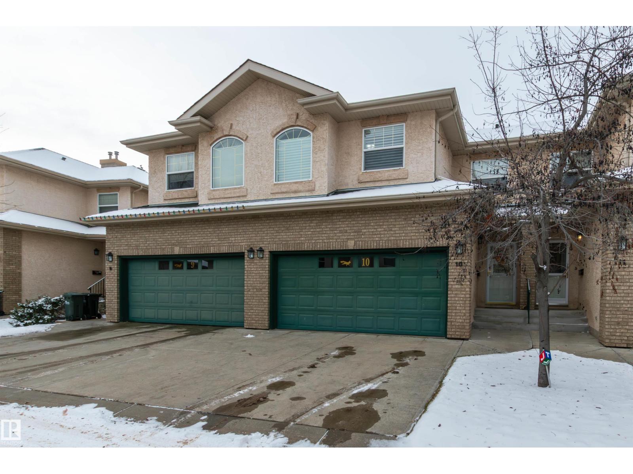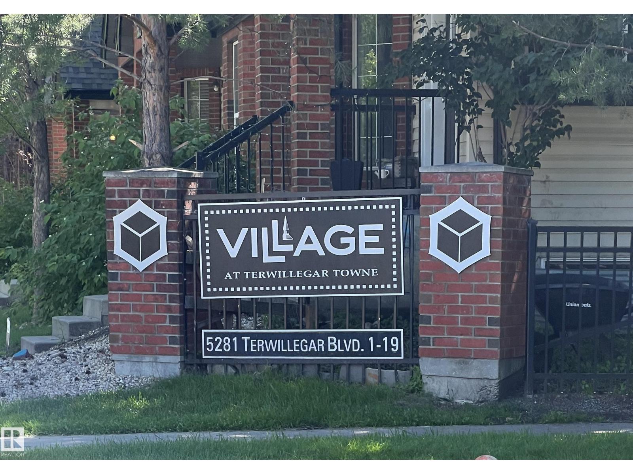6411 149 Av Nw
Edmonton, Alberta
Four level split in Macleod with numerous upgrades over the years. Main floor features oak hardwood flooring and crown mouldings. L shaped living room and dining room. The upper level has 3 bedrooms, 2 baths including the primary bedroom with a 2 piece ensuite. The third level has a family room with pine wainscotting, brick wood burning fireplace and a two piece bath. There is a recreation room on the lower level plus a laundry room and a workshop area. Exterior has upgraded siding, insulation, soffits, eaves and shingles. Spacious double garage and private backyard. Some photos virtually staged. Walking distance to several schools, shopping, parks and transportation. (id:63502)
RE/MAX Elite
6 Kingdom Pl
Leduc, Alberta
Unique duplex in a highly desirable location. This bi-level duplex is perfect for a young professional, empty nester or snowbird. Main floor features a large, wide-open floor plan with a spacious living room, a big kitchen and dining room, as well as a den/office. A full bathroom and laundry room complete the main floor, which also features vaulted ceilings, a gas fireplace and lots of windows for an abundance of natural light. Up a few steps is the primary suite with a walk-in closet and an ensuite bathroom. The basement is fully finished with an additional 2 bedrooms, a third full bathroom, a rec room, a storage area, and high ceilings. Double attached garage, spacious backyard, all located in West Haven, close to all amenities, commuter highways, walking trails, golf course, and a K-7 School. New paint, new carpet, new baseboards and many updates completed in the last month (id:63502)
Kic Realty
28 Norwyck Wy
Spruce Grove, Alberta
elcome to this stunning detached home. This bright, open-concept home features tiles flooring throughout the main floor, a cozy electric fireplace with a stylish feature wall, and a modern kitchen complete with a beautiful backsplash, built-in appliances & Spice Kitchen. The seamless flow between the kitchen, dining, and living areas makes it ideal for both entertaining and everyday living. A main floor bedroom with a large window, full closet, and a full bathroom offers excellent flexibility for guests, extended family, or a home office. Upstairs, you'll find a versatile bonus room, a spacious primary suite with a feature wall and primary ensuite, two additional bedrooms, a shared full bath, and convenient second-floor laundry. Large windows throughout the home flood every room with natural light, creating a warm and welcoming atmosphere. (id:63502)
Exp Realty
1322 16a St Nw
Edmonton, Alberta
**2 BEDROOM BASEMENT**MAIN FLOOR BEDROOM**An exceptional residence offering refined design, thoughtful craftsmanship, and elevated living throughout. The main level welcomes you with a sophisticated open layout where a chef-inspired kitchen anchors the space, flowing effortlessly into an inviting living area ideal for entertaining. A stylish main-floor den provides the perfect setting for a private office or curated retreat. The upper level is dedicated to comfort and privacy, featuring a serene primary suite with a walk-in closet and spa-like ensuite, alongside additional well-appointed bedrooms, a full bath, and the convenience of upper-level laundry. The fully finished lower level extends the luxury with a complete secondary living space, including a kitchen, recreation area, additional bedrooms, and a full bath—ideal for guests or multi-generational living. Set within a sought-after neighbourhood close to amenities and green spaces, this home offers timeless elegance, versatility, and enduring value. (id:63502)
Nationwide Realty Corp
#8822 8824 8826 8828 8822g Rowland Rd Nw
Edmonton, Alberta
This beautiful FOURPLEX expected to be complete by MARCH 2026. This is brand new FOURPLEX in River comes with 4 Legal Basement Suites along with 1 Garage Suite. This is a good Investment opportunity! This property features 3 bedrooms and 2.5 baths each at upper unit. Main floor features with Kitchen with stainless steel appliance, living room, dining space and half bath and second from comes with 3 beds and 2 baths and laundry for all the four upper units. Upper floor corner units spans Approx. 1272 sq ft above grade and upper floor middle spans Approx. 1230 sq ft above grade. The 2 CORNER LEGAL basement units includes 2 beds and 1 bath, kitchen and laundry with separate entrances. The 2 MIDDLE LEGAL basement units include 1 bed and 1 bath, kitchen and laundry with separate entrances. Corner legal basement unit spans Approx. 565 sqft as per plan . Middle two legal basement unit spans Approx. 540 sqft as per plan.The building is under construction. Actual RMS Measurements by Professional (id:63502)
Exp Realty
1186 Genesis Lake Bv
Stony Plain, Alberta
Former Rococo show home; beautiful 2014-built 2-storey with attached triple garage (30Wx26L, heated, AC, water, retractable screen door, high flow exhaust fan) backing onto green space in Genesis On The Lakes. This 2,435 sq ft (plus full basement) home features central AC, in floor heat, hardwood flooring and a fantastic open layout. On the main: bright front office, 2-pc powder room, living room w/ gas fireplace & built-in shelving, dining room with deck access and gourmet kitchen with eat-up island, granite counters, floor-to-ceiling cabinets and walk-through pantry to mudroom. Upstairs: top floor laundry, bonus room, 2 full bathrooms and 3 bedrooms including owner’s suite with luxurious 5-pc ensuite & walk-in closet. Fully finished basement with 2 additional bedrooms, 3-pc bathroom & family room. Fenced, landscaped yard with deck, storage shed and exterior gemstone lighting. Fantastic location near pond, walking trails and easy access to Highways 779 & 628. Must see! (id:63502)
Royal LePage Noralta Real Estate
604 Ashgrove Ci
Leduc, Alberta
Located in the vibrant Anderson community of Leduc, residents enjoy scenic walking paths, nearby parks, and convenient access to schools, shopping, recreation, and major commuter routes—perfect for active, connected living. Ideal for modern living and outdoor enthusiasts alike, this exquisite ‘Deacon-Z’ single-family home blends comfort and contemporary style. Spanning approximately 1613 SQFT, the thoughtfully planned layout offers open-concept living with abundant natural light, elegant laminate and vinyl flooring, and seamless flow between kitchen, dining, and living areas. Upstairs, a cozy bonus room and 3 spacious bedrooms provide personal retreats for the whole family, while the primary suite features a relaxing ensuite bathroom. PLUS — RECEIVE A $5,000 BRICK CREDIT TOWARD APPLIANCES! PLEASE NOTE: PICTURES ARE OF SHOW HOME; ACTUAL HOME, PLANS, FIXTURES, AND FINISHES MAY VARY AND ARE SUBJECT TO CHANGE WITHOUT NOTICE. (id:63502)
Century 21 All Stars Realty Ltd
237 Sheppard Ci
Leduc, Alberta
This fresh, move-in-ready 2200+ sq ft 4 bedroom, 3.5 bathroom home has been renovated top to bottom, so you can skip the projects & start living! Upstairs you’ll find 3 generous bedrooms & 2 full baths, including a primary w/double vanities ensuite & a W/I closet. Vaulted bonus room is the perfect zone for movie nights/gaming, situated away from the main LR. The main level is welcoming with beautifully renewed hardwood, a fireplace, & updated lighting. Fresh paint and flooring on all 3 levels! The kitchen has granite, & an island with an w/extra counter, new backsplash, & walk-through pantry. There’s also a main-floor office/den, a 2-pc powder room, & spacious mudroom with B/I organization. Downstairs, the finished basement adds a rec room, 4th bedroom & an extra full bathroom—ideal for a teen or guests. Outside, relax on the exceptionally large deck. Garage is 18' x 24'8 to fit your pickup! Close to parks, schools, rec & NOT a zero lot line! Like new without the price tag. Some pics virtually staged. (id:63502)
Kic Realty
12339 89 St Nw Nw
Edmonton, Alberta
PRICE REDUCED for the Holiday Season!! Opportunity-packed 1953 bungalow in Delton offering original charm and strong future potential. Main floor features 2 bedrooms, full bath with jacuzzi tub, bright dining area with large windows, cozy living room with fireplace, and a well-planned kitchen filled with natural light. Separate entrance to a fully developed basement with second kitchen, 2 bedrooms, full bathroom, and dual furnaces—offering excellent legal suite potential. Private backyard with deck, pond, and mature trees. Located on a large RF3-zoned lot with potential for subdivision into 3 lots—ideal for infill development, duplexes, single-family homes, or small multi-family projects. Additional features include 2x6 construction, large concrete parking pad with RV parking and extra exterior electrical outlets. Close to schools, transit, shopping, and easy downtown access. (id:63502)
RE/MAX Excellence
18136 76 St Nw
Edmonton, Alberta
Visit the Listing Brokerage (and/or listing REALTOR®) website to obtain additional information. This 1,695 sq. ft. two-storey detached home offers 4 spacious bedrooms and 3.5 modern bathrooms. The open-concept main floor is ideal for entertaining, featuring a sleek, stylish kitchen with quartz countertops, stainless steel appliances, and upgraded ceiling-height cabinetry. Upstairs, the large primary bedroom includes a private ensuite and a generous walk-in closet, along with two additional bedrooms, a full 4-piece bathroom, and a convenient laundry room. The professionally finished basement (completed with permits) adds valuable living space, highlighted by a spacious family room—perfect for movie nights or watching the big game—plus an additional bedroom and a luxurious 4-piece bathroom. Outside, enjoy beautifully landscaped grounds, a two-tier deck, central air conditioning, and the convenience of a double detached garage with added overhead storage. This home is available for rent-to-own. (id:63502)
Honestdoor Inc
#10 1401 Clover Bar Rd
Sherwood Park, Alberta
UNBEATABLE VALUE for this beautiful open concept 2 storey home with 1482 square feet plus FULLY FINISHED basement! Warm and inviting with lots of natural light. Featuring a lovely eat-in kitchen with an abundance of cabinetry, appliances and dining area. Spacious living room with attractive gas fireplace and high ceilings. Upstairs are 3 bedrooms and a 4 piece bathroom plus a convenient laundry closet. The Primary Bedroom offers a beautiful 3 piece ensuite. The basement has a family room, utility room and plenty of storage space. Enjoy the fully fenced WEST-FACING backyard with deck. Double attached garage and nice curb appeal. Wonderful central location, close to parks, walking trails, transit and shopping. Immediate possession is available so you can move in before Christmas! Visit REALTOR® website for more information. (id:63502)
RE/MAX Elite
#18 5281 Terwillegar Bv Nw
Edmonton, Alberta
INVESTOR DELIGHT! Tenanted plus! INVESTORS ONLY Terrific opportunity for the beginner to seasoned real estate investor! Looking to the future with this terrific unit. Leased until March, 2026 with professional rental management if you prefer! Fantastic 3 bedroom 2.5 bathroom townhouse with a touch of sophistication curb appeal and superb Terwillegar location, just steps from the town center shops, fenced yard, single detached garage, 6 appliances. **Tenanted with a reliable, working tenant that wants to stay put past the current lease end.** Spacious and bright floor plan, quick access to the Henday and over 1200 square feet sets this unit apart from many and the Village at Terwillegar Towne condominium corporation is healthy and well managed. Tenants like to live in this location because of the closeness of the Terwillegar Towne Shops and the many activities that are so relatively close. Super easy to step in and increase your portfolio. Priced to sell. Come by to buy! (id:63502)
Grand Realty

