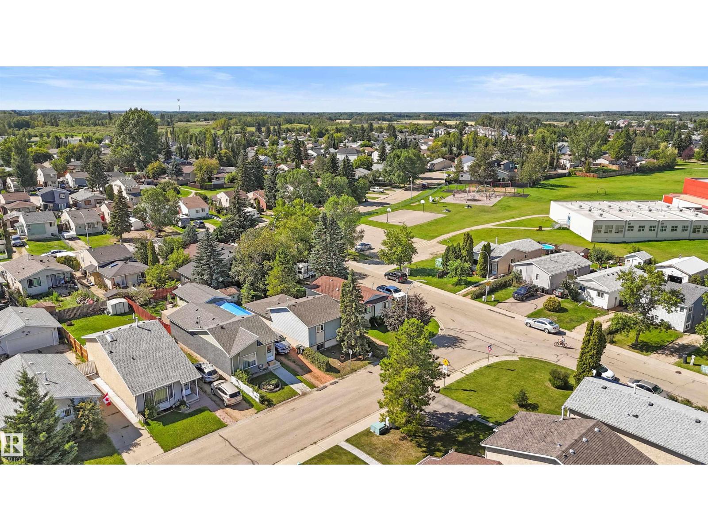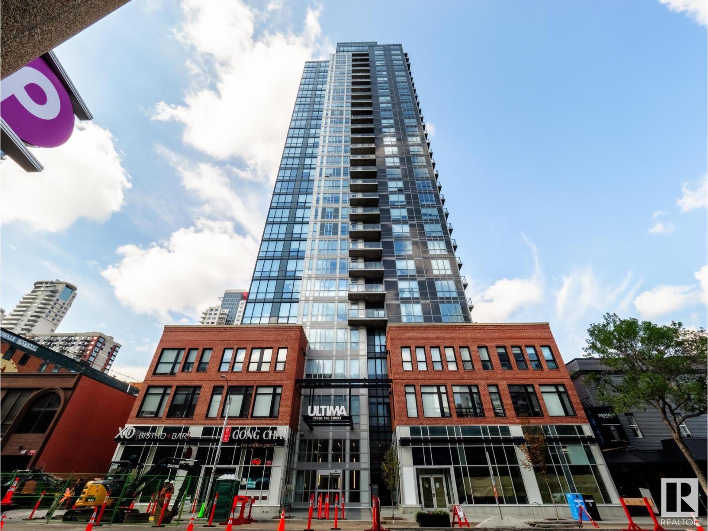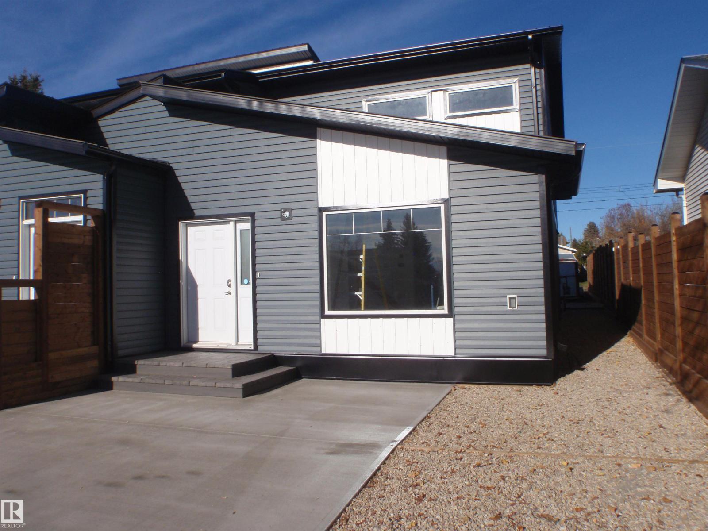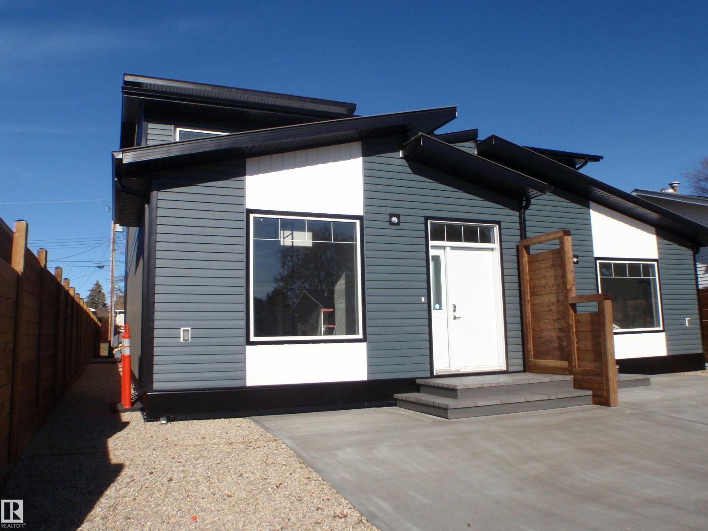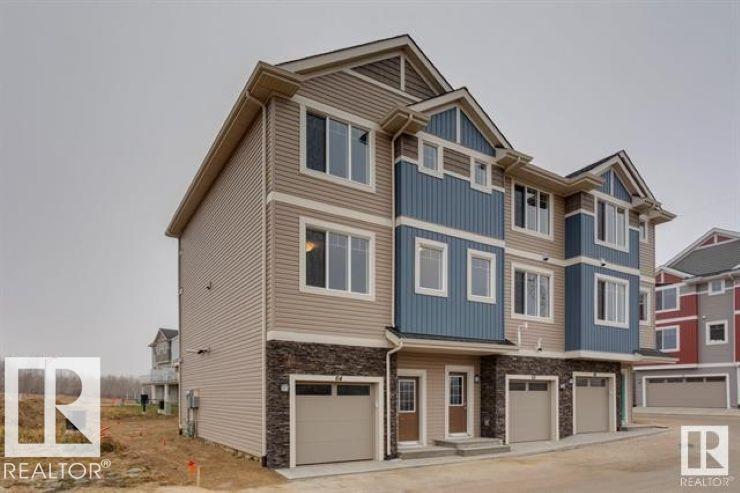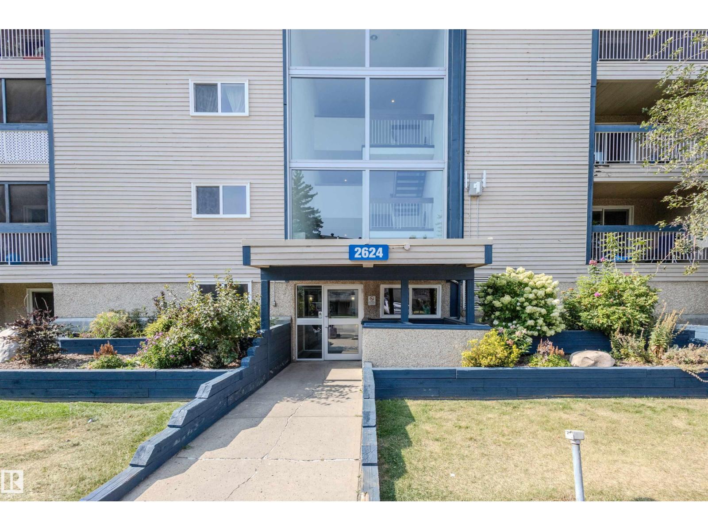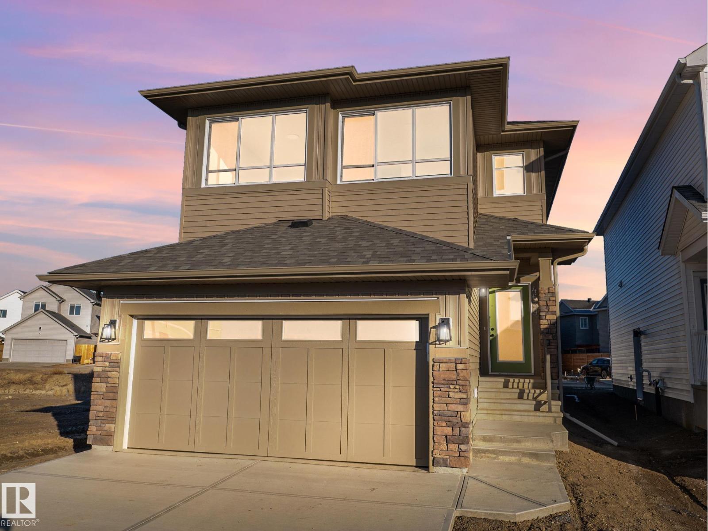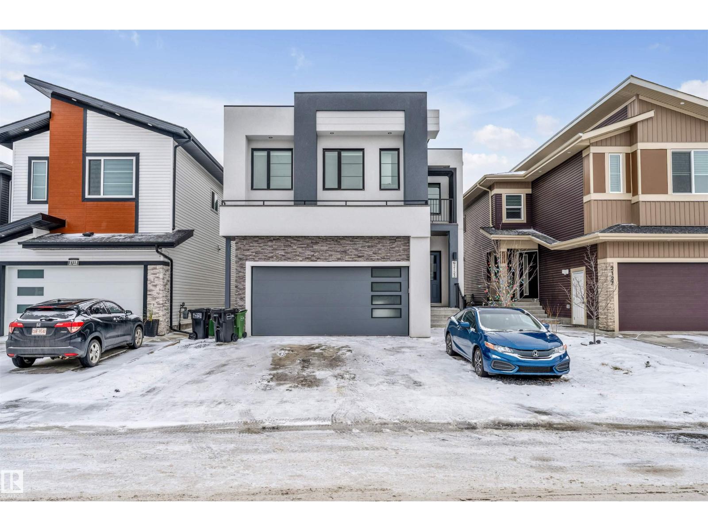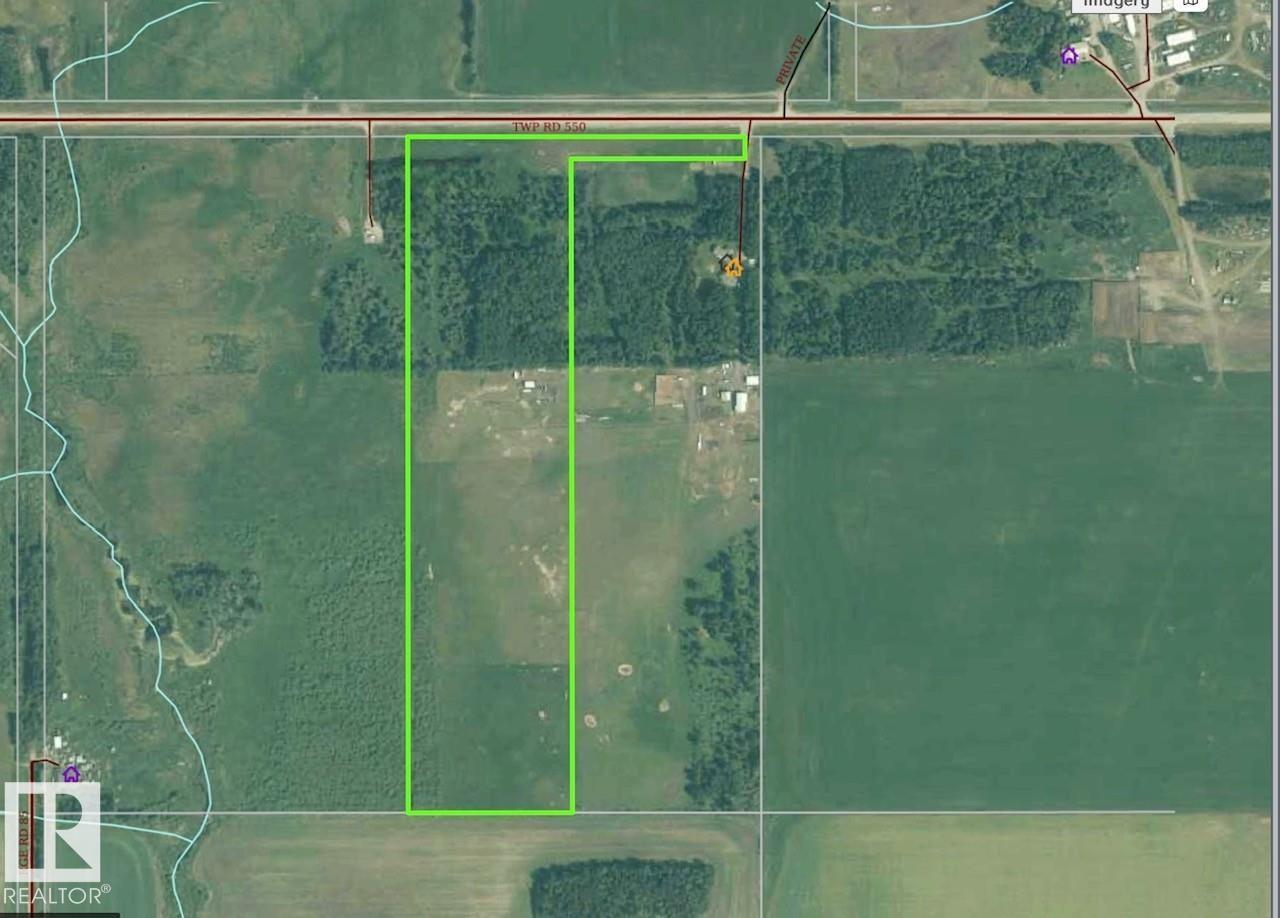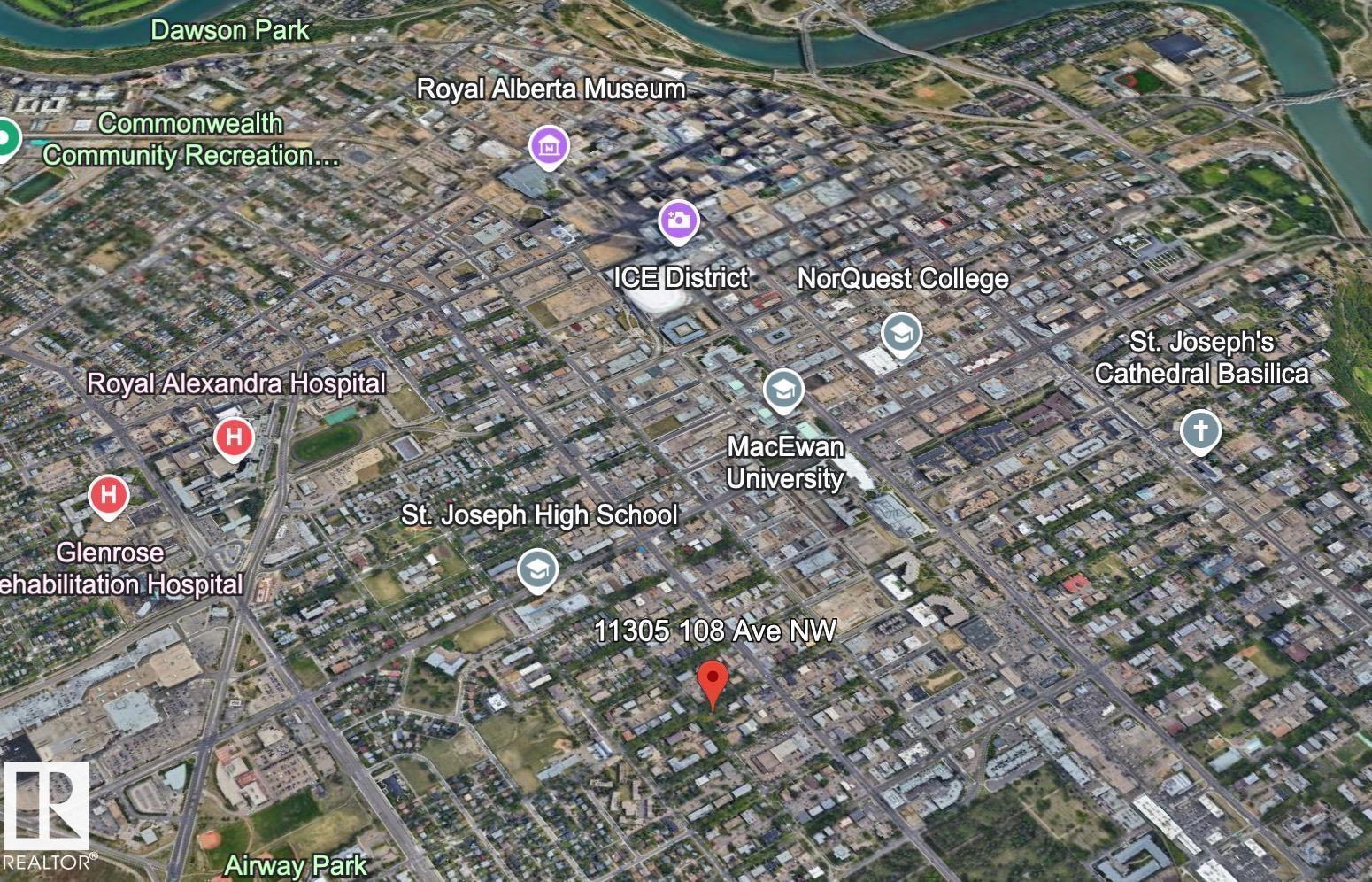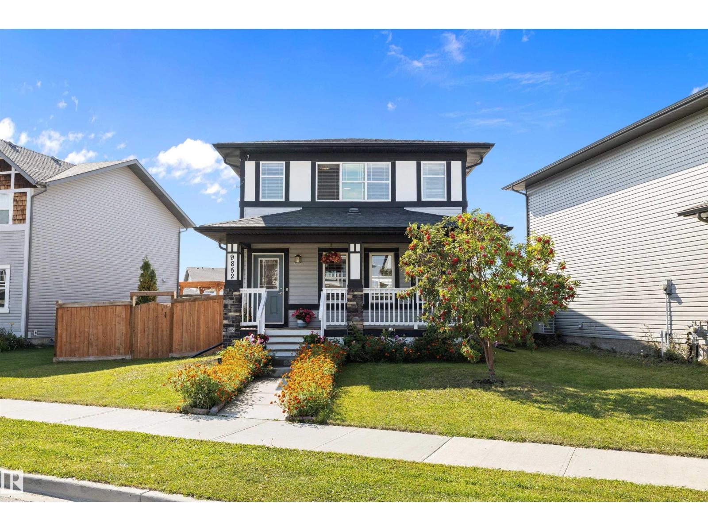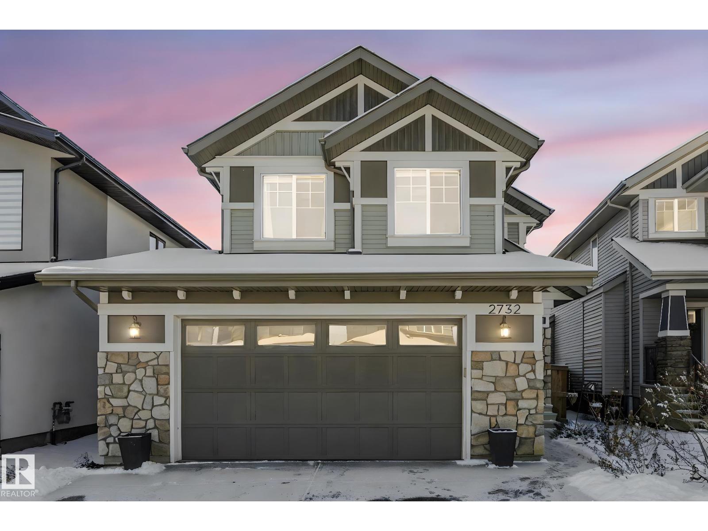3 Gold Eye Dr
Devon, Alberta
Welcome to 3 Gold Eye Drive—ideally located near Holy Spirit School (K–9), a playground, large green space, and the dog park. This well-maintained home features brand new shingles and an updated kitchen with plenty of cabinet space plus a banquet extension in the dining area. The main floor living room is bright and offers garden doors leading to the backyard. Upstairs you’ll find 3 bedrooms and a 3-piece bathroom. The finished basement includes a large family room, 3-piece bathroom, laundry area, and crawl space storage. The property offers front drive access with gravel parking. A solid home in a great location, close to schools and outdoor amenities. (id:63502)
The Good Real Estate Company
#2003 10238 103 St Nw
Edmonton, Alberta
Experience upscale living in the heart of downtown Edmonton at The Ultima. This stunning high-rise apartment offers 2 bedrooms, 2 bathrooms, and soaring 9 ft ceilings complemented by sleek hardwood floors. The modern kitchen boasts high-end appliances, perfect for entertaining. Enjoy breathtaking north-facing views of Rogers Place from your floor to ceiling windows. The building features exceptional amenities, including a hot tub, workout facility, common room, and a spacious outdoor terrace with a BBQ area. Complete with 1 underground titled parking stall and 24/7 security, this condo offers comfort, convenience, luxury and is the epitome of downtown in the city’s most vibrant location. (id:63502)
Royal LePage Prestige Realty
4416 55 Av
Barrhead, Alberta
BRAND NEW Half Duplex, with 1442 sqft, 3 bdrms PLUS LOFT. The main floor features a large living room, a kitchen-dining room area, the master bedroom with 4-pc combo ensuite-main bathroom, laundry room and mechanical room. The concrete slab has IN-FLOOR HEAT with 2 zones on the main level (combination hot water tank-heater) Upstairs you are greeted by a spacious LOFT overlooking the downstairs living room....and then on to another full 4-pc bath and 2 bedrooms. A fence will be built along the west property line. Comes with a 5-yr New Home Warranty. Taxes are estimated and GST is included. (id:63502)
RE/MAX Results
4418 55 Av
Barrhead, Alberta
BRAND NEW Half Duplex, with 1442 sqft, 3 bdrms PLUS LOFT. The main floor features a large living room with 9-foot ceiling, a kitchen-dining room area, the master bedroom with 4-pc combo ensuite-main bathroom, laundry room and mechanical room. The concrete slab has IN-FLOOR HEAT with 2 zones on the main level (combination hot water tank/heater) Upstairs you are greeted by a spacious LOFT overlooking the downstairs living room....and then on to another full 4-pc bath and 2 bedrooms. A fence will be built along the west property line. At this point of construction you still have options for color of appliances and possibly flooring style. Comes with a 5-yr New Home Warranty. Taxes are estimated and GST is included. (id:63502)
RE/MAX Results
#76 13139 205 St Nw
Edmonton, Alberta
FEBRUARY 2026 POSSESSION. Welcome to Skylark 87 located just minutes south of St. Albert. Trumpeter on Big Lake is taking flight with over 300 acres of rolling hills, mature woodlands and natural wetlands. Trumpeter is home to a wide variety of wildlife, over 220 bird species, and now you can make this exceptional location your home too. This exceptional 2 storey townhome features quality finishing throughout including quartz counter tops, vinyl plank flooring, ceramic tile backsplash, ceramic tile floors, black appliances, and so much more. The open concept main floor has a spacious kitchen with a massive island overlooking the dining room on one end & the stylish living room on the other end. The upper floor features a generous master w/walk in closet and 4 piece ensuite, 2 additional bedrooms, a second upper floor 4 piece bath & the laundry room. This unit features a single attached tandem garage for 2 vehicles. Enjoy summer days on your spacious rear deck. At this price, what are you waiting for? (id:63502)
Royal LePage Arteam Realty
#311 2624 Mill Woods Rd E Nw
Edmonton, Alberta
Newly painted & new counter top. Fully laminated apartment with 2 Full sized Bedrooms and 1 Full washroom. Near to temple and 23rd Avenue Shopping (All India). This apartment has two (2) assigned - power hook ups parking. Well managed complex. Good starter home or investment property. Great location. Must see. (id:63502)
Initia Real Estate
4639 Kinsella Ld Sw
Edmonton, Alberta
Luxury meets everyday comfort in this Coventry Homes masterpiece, complete with a SEPARATE ENTRANCE that offers flexibility for the future. From the moment you walk in, 9' ceilings create an open & inviting atmosphere. The quartz-topped kitchen, designer cabinetry, & ceramic tile backsplash blend beautifully into the dining nook & great room, setting the stage for family dinners, weekend gatherings, and cozy evenings in. Upstairs, the primary bedroom becomes your personal retreat with a spa-inspired 5-piece ensuite featuring dual sinks, a soaker tub, a stand-up shower, & a walk-in closet that makes everyday living feel a little more indulgent. Two additional bedrooms provide space for loved ones or guests, while the bonus room & upstairs laundry add comfort & convenience to daily routines. Backed by the Alberta New Home Warranty Program, this is more than a home — it's a place to build a life filled with connection, comfort, & moments you’ll look forward to every day. *Some Photos Virtually Staged* (id:63502)
Maxwell Challenge Realty
2123 18 Av Nw
Edmonton, Alberta
STUNNING ! MODERN ! ELEGANT ! CONTEMPORARY! CUSTOM-BUILT 2 STOREY MANSION IN THE HEART OF --LAUREL- AS YOU ENTER THIS AMAZING PARADISE , YOU ARE GREETED WITH SPLENDID OPEN TO BELOW FOYER AND TASTEFULLY DECORATED LIVING ROOM, CUSTOM DOORS ,FEATURE WALLS, FLOORING AND DECORS, MAIN FLOOR ALSO FEATURES HUGE FAMILY ROOM, 10' CEILING, LARGE DINING AREA, FULL SUITE WITH ENSUITE , MODERN SPICE KITCHEN WITH GAS STOVE, EXTENDED CABINETS IN TO DINING ROOM,NO STOVE IN MAIN KITCHEN TO KEEP THE HOUSE SMOKE FREE ( BUT CAN BE EASILY INSTALLED), LARGE CUSTOM KITCHEN ISLAND AND CABINETS , QUARTS COUNTERTOPS, S/S APPLIANCES, UPGRADED LIGHTING,UPPER FLOOR HAS CUTSOM MASTER SUITE WITH ENSUITE, 2ND BEDROOM WITH ATTACHED BATH , 3RD AND 4TH BED ROOMS WITH JACK-N JILL, LARGE LOFT 9' CEILING, PRAYER ROOM AND BALCONY .BASEMENT IS FULLY FINISHED WITH LEGAL 2 BEDROOMS FAMILY ROOM , REC ROOM AND 2 KITCHENS AND LAUNDRY ROOM , THIS HOME HAS SOUTH FACING BACK YARD FOR FLOODS OF NATURAL LIGHT,CLOSE TO ALL AMENITIES AND MAJOR ROADS. (id:63502)
Initia Real Estate
Twp 550
Rural Yellowhead, Alberta
This Exceptional 34.71 Acre Property Offers an Ideal Mix of Open Arable Land and Natural Treed Areas, Providing Both Productivity and Privacy. Thoughtfully Set up For Livestock or Hobby Farming, the Land Includes 5 Fenced and Cross Fenced Pastures, a Dugout, a Few Corrals and a Tarp Quonset Perfect For Equipment, Storage, or Future Development. Situated Right Off Pavement, This Property Delivers Unmatched Convenience With Easy Access in All Seasons. Enjoy Being About an Hour From Edmonton, Under an Hour to Whitecourt and Less Than 30 Minutes From Mayerthorpe, Making it a Fantastic Central Hub For Commuting or Accessing Amenities. Whether You're Dreaming of a Rural Homestead, a Weekend Getaway, Expanding Your Agricultural Operation, or Seeking a Peaceful Countryside Investment, This Versatile Property is Ready to Support Your Vision. (id:63502)
Century 21 Leading
11305 108 Av Nw
Edmonton, Alberta
Exceptional redevelopment opportunity in one of Edmonton’s most vibrant areas! This property offers the chance to transform the existing site into a multi-family dwelling tailored to your vision. With the City of Edmonton’s newly passed zoning bylaw, the site is now classified as RM – Medium Scale Residential, opening the door to a variety of possibilities. The H16 zoning modifier permits development up to 16 metres in height (approximately four storeys), providing ample room for a modern multi-unit design. Additionally, the RM zone encourages mixed-use projects, allowing for commercial spaces on the ground floor—perfect for neighbourhood services or trendy retail. Located just steps from 124 Street, one of Edmonton’s most desirable lifestyle corridors, this site combines unbeatable accessibility with incredible potential for both residential and commercial appeal. (id:63502)
RE/MAX River City
9852 217 St Nw Nw
Edmonton, Alberta
Beautifully renovated 2-storey home in desirable Secord! This home boasts 4 bedrooms, 3.5 baths, and over 1,900 sq ft of developed living space. Pride of ownership is evident throughout. The open-concept main floor flows seamlessly from the living area through the dining area and into the chefs kitchen. Your feet will be warm here as the kitchen features in-floor heating! Granite countertops throughout, LVP and tile flooring on all levels, electric fireplace, Hunter Douglas blinds. The upper level features 3 bedrooms. The master retreat boasts a 3 piece with new shower, walk in closet, and a herringbone feature wall. The fully finished basement includes a second kitchen, bedroom, 3 piece bath, and separate living space—perfect for guests or extended family. Basement also boast In-floor heating! Enjoy an abundance of brand-new appliances, fresh modern finishes, and a massive detached double garage. Located on a quiet street close to parks, schools and the new Rec Centre! Immediate possession. (id:63502)
Sable Realty
2732 204 St Nw
Edmonton, Alberta
Experience luxury living in this stunning 2-storey home featuring 11' sliding patio doors that create an entire wall of glass overlooking the SW-facing yard and tranquil Conservation Area. Enjoy a big deck, private gazebo, fire pit, and raised garden beds. Inside, the high-end kitchen impresses with stainless appliances including a gas cooktop, double ovens, a huge island, quartz countertops, and a pantry with freezer. The main floor offers 9' ceilings, engineered wide-plank wood floors, and a convenient office space off the kitchen. The dining area features a full wall of built-ins, while the living room is warmed by a gas fireplace. Upstairs are a bonus room, two bedrooms, and a stylish family bath. The luxurious primary suite includes a free-standing tub, triple vanity, glass shower, and walk-through access to the laundry. Basement with 9'ceilings and rough in for bath. Close to the Henday, walking paths, and shopping, this home blends modern comfort with natural beauty. (id:63502)
RE/MAX Real Estate

