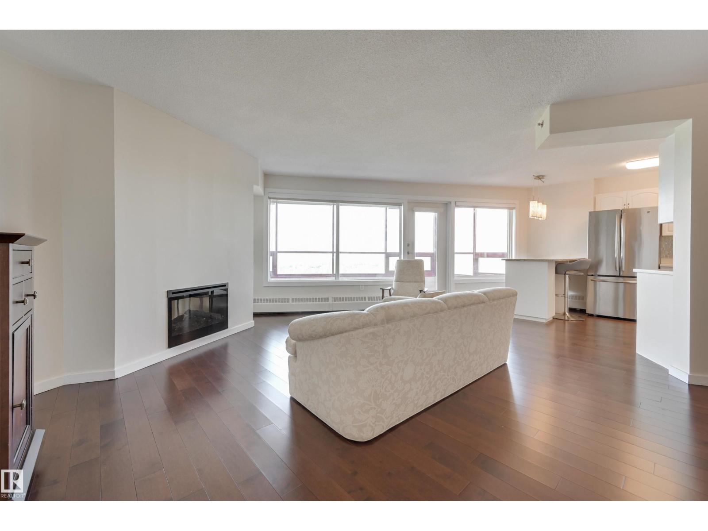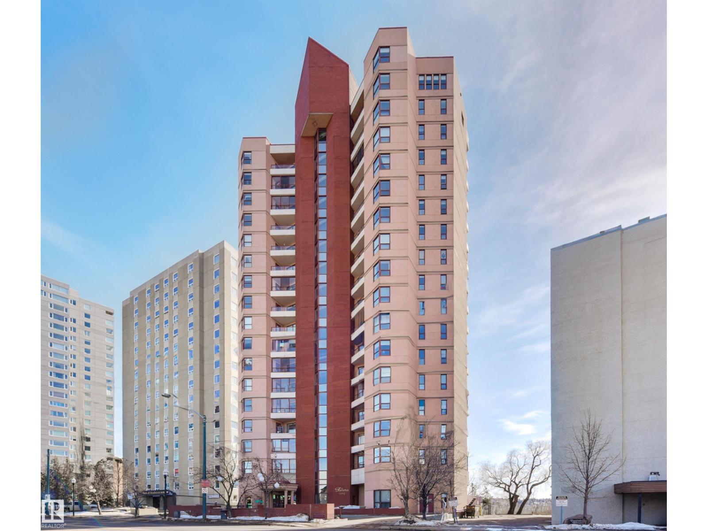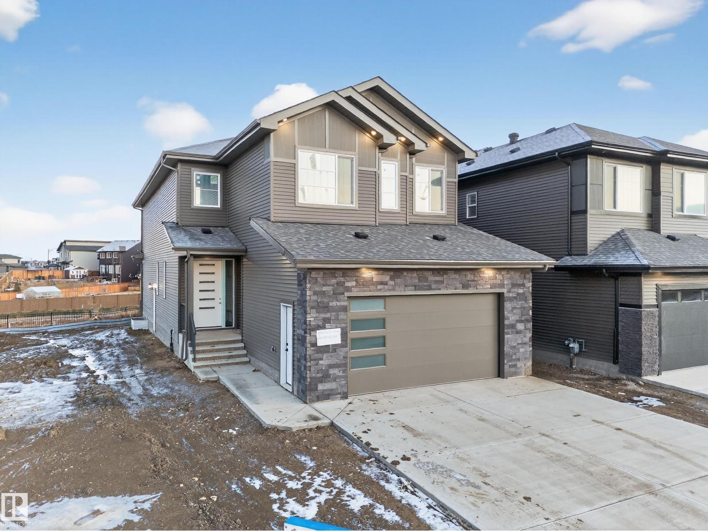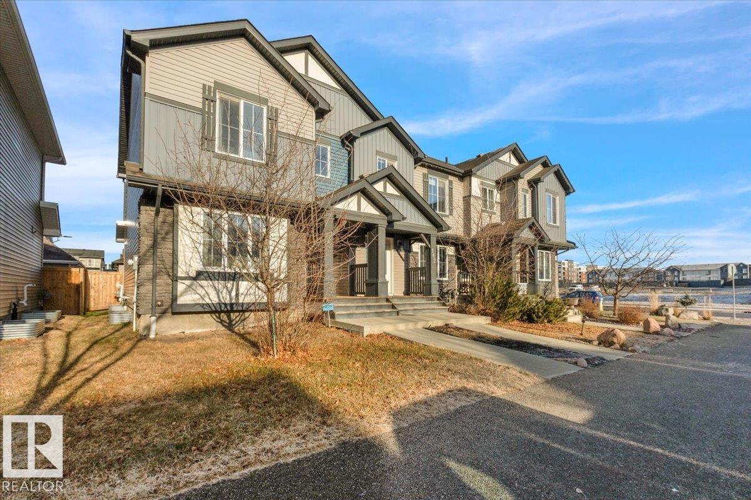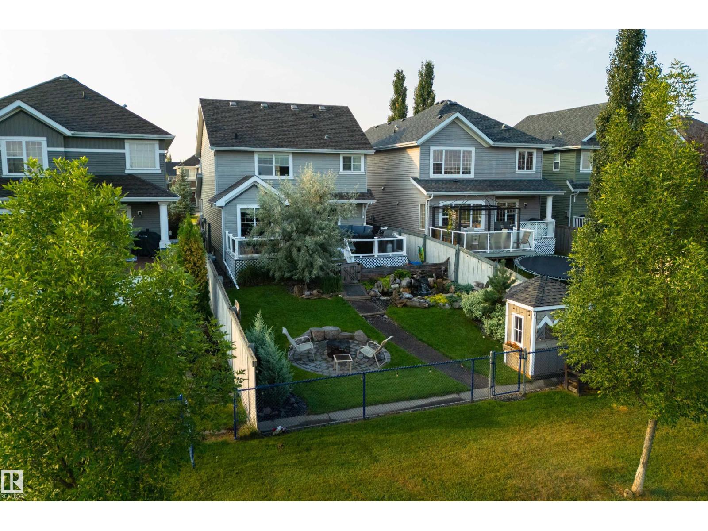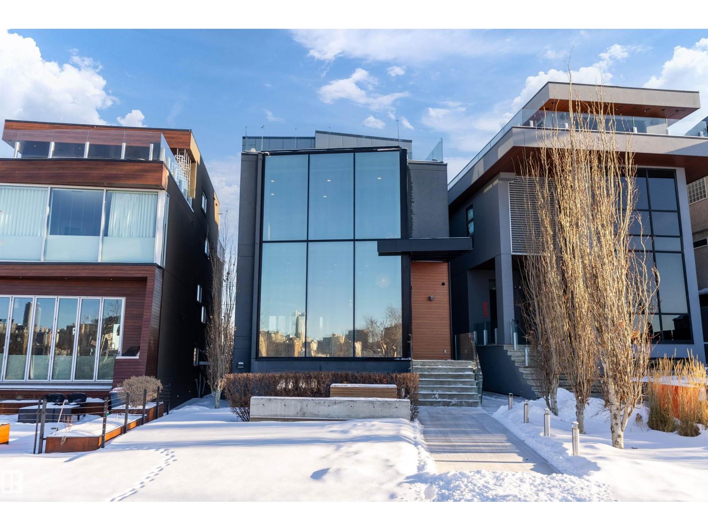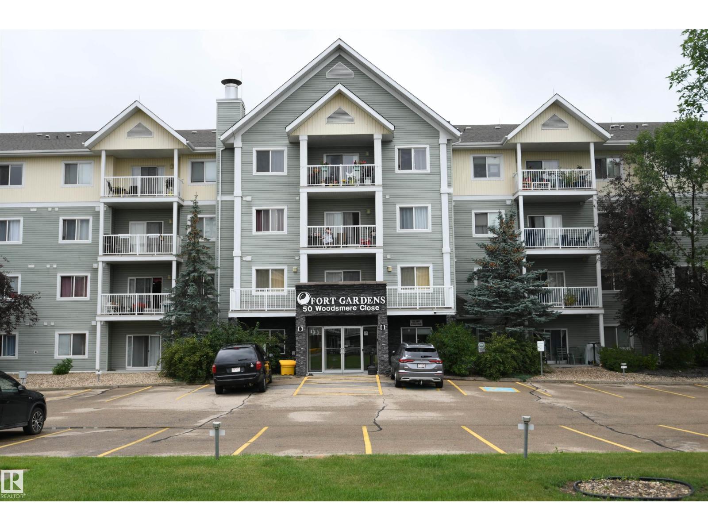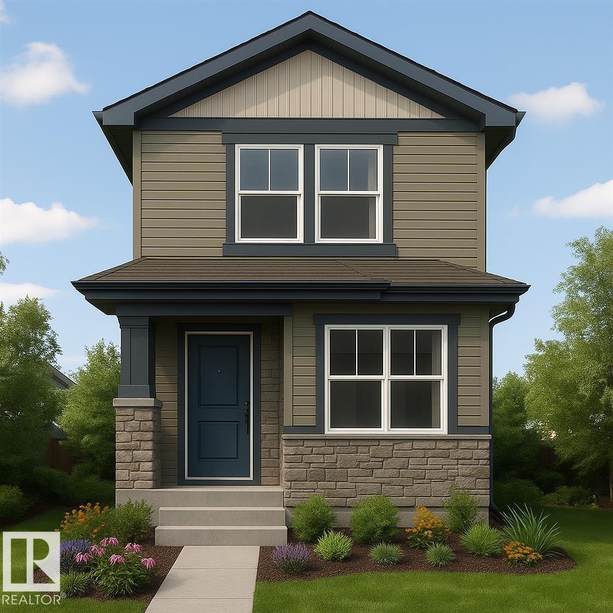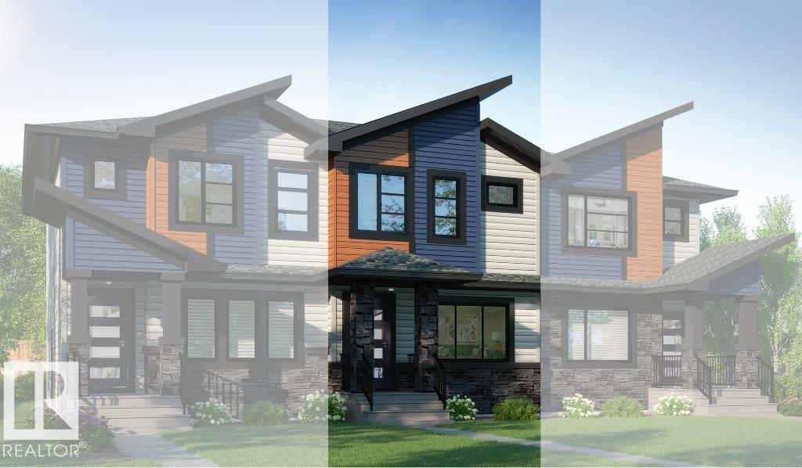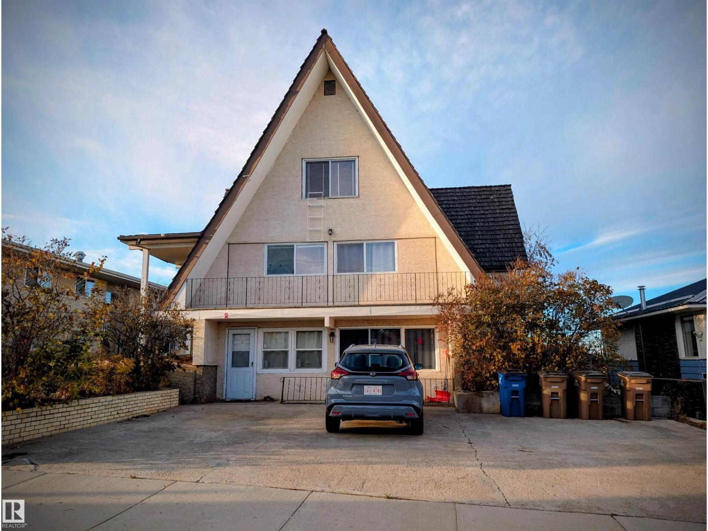#1003 12319 Jasper Av Nw
Edmonton, Alberta
SPECTACULAR RIVER VALLEY VIEWS from this 2 bedroom 2 bath condo in the GLENORA conveniently located on Jasper Ave with the bus at your door, close to restaurants, shops, Art Galleries, coffee shops & quick access to the Brewery & Ice Districts & the river valley trails. South & north exposures with an enclosed south balcony w tile flooring & a north facing balcony off the primary suite. Beautifully RENOVATED w an OPEN FLOOR PLAN, white kitchen cabinets, S/S appliances, eating island w granite countertops, modern electric fireplace, espresso color engineered hardwood flooring & freshly painted. The 3 piece bathroom is across from the 2nd bedroom & the primary suite has a walk-in closet & a 4 piece ensuite with a walk-in shower & jacuzzi tub. Good size storage room. INSUITE WASHER & DRYER. A/C, U/G PARKING. 45+ community with a social & fitness room, private patio, guest suite, U/G visitor parking & the fees include heat, water, power & classic cable. Elevators & exterior updated. Shows very well! (id:63502)
RE/MAX Real Estate
#1401 12319 Jasper Av Nw
Edmonton, Alberta
PANORAMIC RIVER VALLEY & CITY VIEWS from this 1631 sq.ft. 2 bedroom 2 bathroom condo in THE GLENORA conveniently located on Jasper Ave. with the bus at your door, close to restaurants, unique shops, Art Galleries, coffee shops & quick access to the Brewery & Ice Districts & the river valley trails. South, north & east exposures with a spacious south facing balcony with access from the living & dining room & the spacious living area has floor to ceiling windows. White cabinetry in the kitchen with Corian countertops, a built-in pantry & built-in desk. 3 piece bathroom with a walk-in shower. The primary suite has a walk-in closet, ensuite bathroom with a jacuzzi tub & walk-in shower, lots of built-in cabinets & access to the north facing balcony. Large storage room w a brand new stacking washer & dryer. A/C & 2 U/G parking with storage. Social & fitness rooms, private patio area, guest suite, U/G visitor parking, 45+. Fees include heat, water, power & classic cable. Only 3 units on the floor. (id:63502)
RE/MAX Real Estate
2010 Collip Cr Sw
Edmonton, Alberta
Experience exceptional craftsmanship and modern elegance in this brand new custom home by ABS Edmonton Homes LTD. Located in the desirable community of Cavanagh, this thoughtfully designed two-storey features an impressive open-to-above foyer and a soaring open-to-above living room that brings in beautiful natural light. The main floor offers a bedroom with its own full washroom—perfect for guests or multi-generational living—along with an additional washroom for added convenience. Upstairs, the home provides a spacious primary bedroom with a walk-in closet, a second bedroom with its own ensuite, two more bedrooms, a full washroom, upper-floor laundry, and a generous bonus room. The separate side entrance offers excellent potential for a future legal suite. Close to schools, the ravine, parks, shopping, and all essential amenities, this home delivers outstanding value and quality in a growing southwest Edmonton neighbourhood. (id:63502)
RE/MAX Excellence
164 Desrochers Ga Sw
Edmonton, Alberta
Discover this inviting corner-unit home with no condo fees, perfectly designed for comfort and convenience. The bright, south-facing front welcomes you into an open-concept living, dining, and kitchen space ideal for modern living. Fresh paint throughout the home enhances the clean, updated feel. The main floor also offers a 2pc bath, laundry, and a handy mudroom off the back door. Recent upgrades include new smoke detectors and a full furnace and duct cleaning with a complete furnace inspection, ensuring peace of mind and improved efficiency. Upstairs features 2 spacious bedrooms, a 4pc main bath, and a primary bedroom with a 4pc ensuite and walk-in closet. Outside, enjoy a fully fenced backyard with replaced steps for added safety and convenience, back lane access, and a double detached garage. The roof has also been maintained with missing shingles professionally replaced. Located close to the airport and all amenities, this home delivers everyday ease, comfort, and thoughtful updates throughout. (id:63502)
RE/MAX Excellence
8504 16a Av Sw
Edmonton, Alberta
1,862 sq ft fully finished 2 story home which backs onto the park and school field in sought after Summerside! Extensive upgrades throughout featuring exposed aggregate driveway & sidewalk. Main level has engineered hardwood floors, kitchen w/ granite counter tops & stainless steel appliances, large living room and dining room. Main level laundry room and 2 piece bath finish the main level. Upper level w/ huge bonus room w/ 2 additional bedrooms & 4-piece bathroom. Primary bedroom w/ 4-piece ensuite & walk-in closet overlooking the park space finishes the upper level. Lower level is fully finished w/ large family room/fitness area & 3-piece bath. Backyard backs the park so you can watch your kids walk to the K-9 school! Oversized maintenance free deck, custom built exterior shed and heated water feature with fish! Located on a quiet cul-de-sac, a short walk from Summerside beach & clubhouse - enjoy the year-round lake amenities including skating, boating, fishing & tennis. Must be seen to be appreciated. (id:63502)
Royal LePage Arteam Realty
#1201 11969 Jasper Av Nw
Edmonton, Alberta
Welcome to The Pearl Tower, where luxury living meets breathtaking views in the heart of Edmonton’s River Valley & Downtown. This immaculate open concept is on the 12th-floor condo with 2 bedrooms & 2 bathrooms with U/G parking & storage cage (LEGAL & LABELED UNIT #278 on p5). The bright, spacious living room has beautiful views and steps out to your SE BALCONY WITH BREATHTAKING RIVER VALLEY VIEWS. Upgrades include engineered hardwood, granite counters, A/C, blinds, extra kitchen cabinetry, a Master ensuite with a steam shower, B/I closet organizers, and a balcony with city views. 2nd bedroom also has built-in closet organizers. First-class 24 hour CONCIERGE and amenities include the U/G visitor parking, car wash, fitness facility, and social room with an outdoor patio. The Pearl is one of the TALLEST condo towers with floor-to-ceiling glass walls. River Valley walking paths and Safeway outside your door. Walk to, Victoria Golf Course, restaurants, Rogers Place and MacEwan University. (id:63502)
Rimrock Real Estate
9509 99b St Nw
Edmonton, Alberta
Reduced $590,000 from $3,270,000 to $2,680,000 to sell for winter! Fronting onto river, overlooking downtown, 1 of 9 homes in this exclusive location! 3,470 sqft, 4 beds, 6 baths, elevator, commercial wall of windows! The kitchen features top-tier Redl cabinets, painted glass backsplash, JennAir Professional appliances, quartz, windows that open to main floor patio, and a bar beside the dining area. Swarovski lights lead up the Artistic Stairs with 13mm glass & stainless rails. 3 beds and laundry on 2nd level. A primary with wall of windows looking onto downtown, wet bar, and California Closets walk-in. An en-suite with spa steam shower, massive shower head (25K), body sprays, surround sound, and stone resin stand alone tub. The penthouse bar has 2 rooftop patios, gas lines, hot & cold taps, frameless postless glass, and is spec’d for hot tub! A double attached garage with 20’ wide door, 4th bed & soundproofed living room in basement. Over $250K of audio & home automation! Some pictures virtually staged. (id:63502)
RE/MAX River City
#130 50 Woodsmere
Fort Saskatchewan, Alberta
Great main floor 2 bed, 2 bath condo, in a pet friendly building, with heated underground parking, an upgraded island kitchen with tile backsplash, a great appliance package, and warm vinyl flooring throughout the suite. Both beds are at opposite ends of the unit, maximizing privacy. The master bedroom easily supports king sized furniture, and has a double walk through closet, that leads to a private 3 piece ensuite with a glass shower. The 4 piece main bath is also conveniently adjacent to the second bedroom. The open layout works well, and provides furniture placement options. Upgraded stacking laundry pair, and two storage closets. Sliding doors to a west facing private patio. Open and inviting front lobby with a well equipped gym. Adjacent to a great park and paved trail system. Condo fees include water and heat, making this a great opportunity for anyone starting out, starting over, downsizing, new to town, or for a savvy investor. (id:63502)
RE/MAX River City
4921 50 Av
Legal, Alberta
Brand New 1038 Sq ft 3 bedroom bi-level with a fully developed basement with 2 bedrooms, large family room, and full bathroom. There's a very comfortable veranda at the front of the home, a deck off of the primary bedroom and two side entrances. The two lots provide a frontage of 150' and a depth of 150'. Brand new appliances included. (id:63502)
Canadian Real Estate Service
3618 42 Av
Beaumont, Alberta
This modern 2-storey home in Beaumont offers a thoughtful blend of comfort and function. Featuring 3 spacious bedrooms and 2.5 bathrooms, the home is designed with 9 ft ceilings and vinyl plank flooring throughout for a bright, open feel. The kitchen showcases quartz countertops and comes complete with an appliance package, perfect for both everyday living and entertaining. Upstairs, you’ll find the convenience of second-floor laundry, keeping chores simple and efficient. The master suite features a 3 piece ensuite. Additional highlights include a separate side entrance, a high-efficiency furnace, and a well-planned layout suited for families or investors alike. Welcome home! PROMO: FREE GARAGE INCLUDED! (id:63502)
RE/MAX Professionals
3828 38 St
Beaumont, Alberta
NO CONDO FEES! Full LANDSCAPING, DOUBLE DETACHED GARAGE, $3500 APPLIANCE CREDIT! BRAND NEW home by Award Winning Montorio Homes offers a well designed spacious layout. The kitchen includes a large island, quartz countertops throughout, tile backsplash and soft close cabinetry & drawers. Luxury vinyl plank flooring on the main floor. Upstairs, discover 3 bedrooms & laundry area. The Primary Bedroom includes an ensuite and walk-in Closet. Outside, enjoy your landscaped yard with rear concrete BBQ pad. Located in the Desirable city of Beaumont, with only minutes to Edmonton. Explore vast walking trails, green spaces, playgrounds, and ponds. HOME IS UNDER CONSTRUCTION (id:63502)
RE/MAX Professionals
10014 103 Ave
Lac La Biche, Alberta
One of Lac La Biche’s most unique homes just hit the market! This must see home boasts four legal, individually titled suites and is an excellent investment opportunity. Equipped with 2 furnaces (2019/2023) & an on demand instant hot water heater (2023), each suite offers generous space, while two suites have breathtaking lake views! The sprawling backyard seals the deal. The location is unbeatable. Stroll to the lake and main street in minutes! Or, build your custom lake view dream retreat! (id:63502)
Exp Realty

