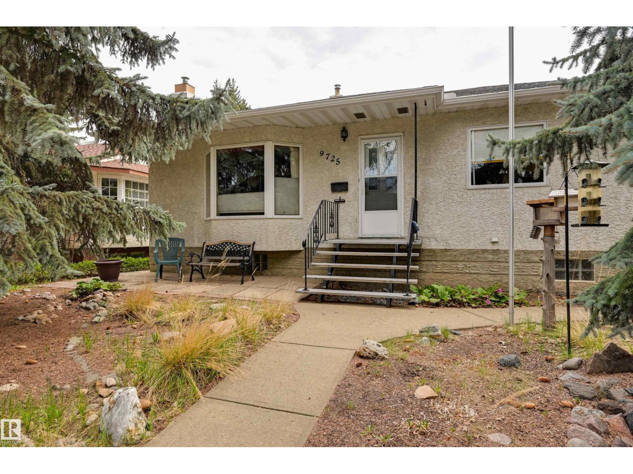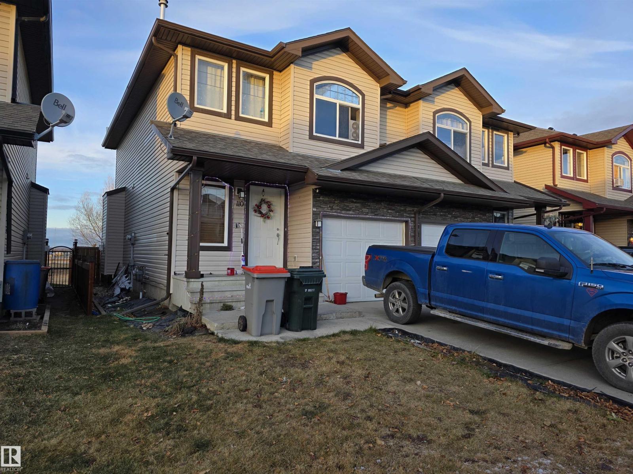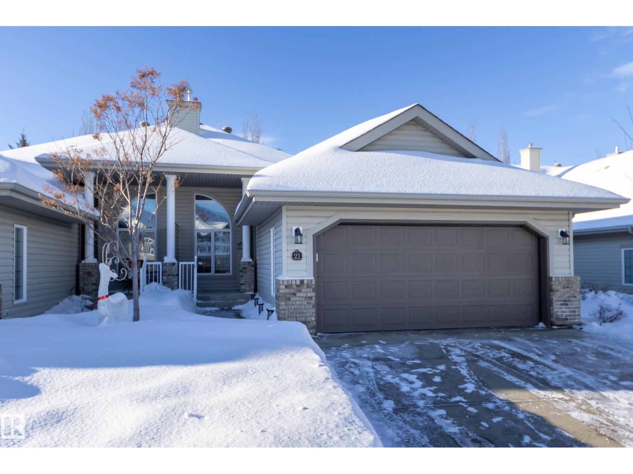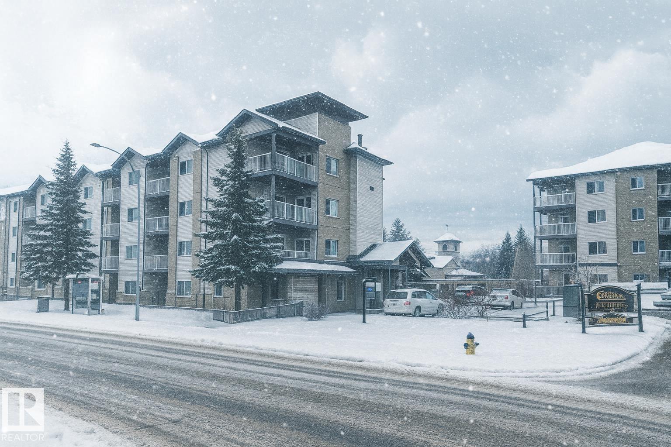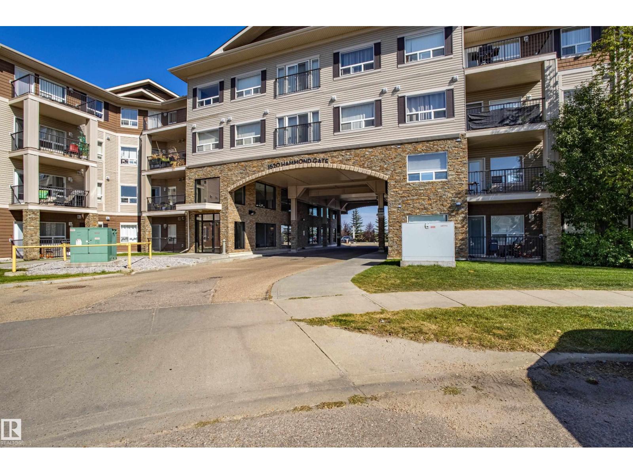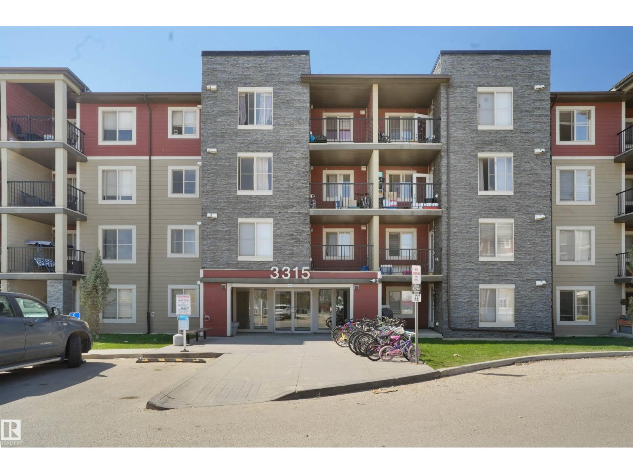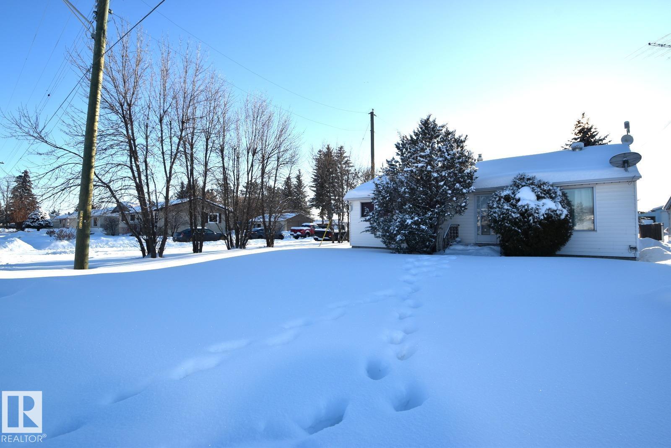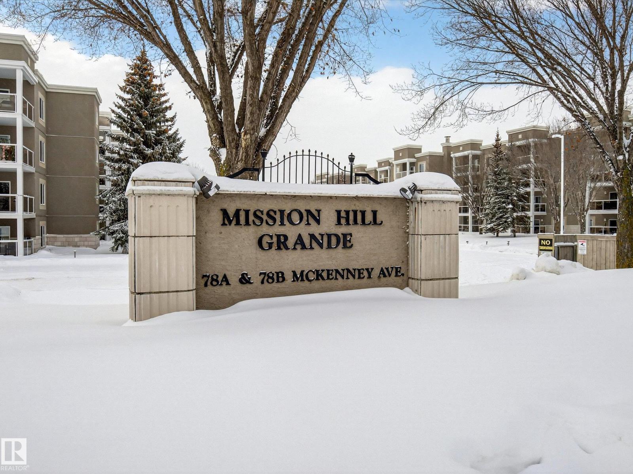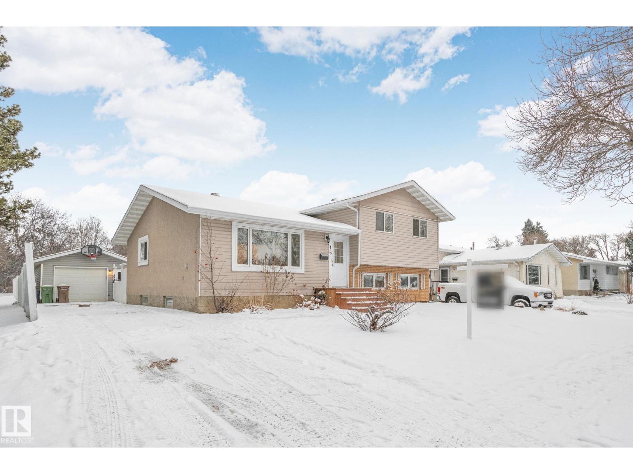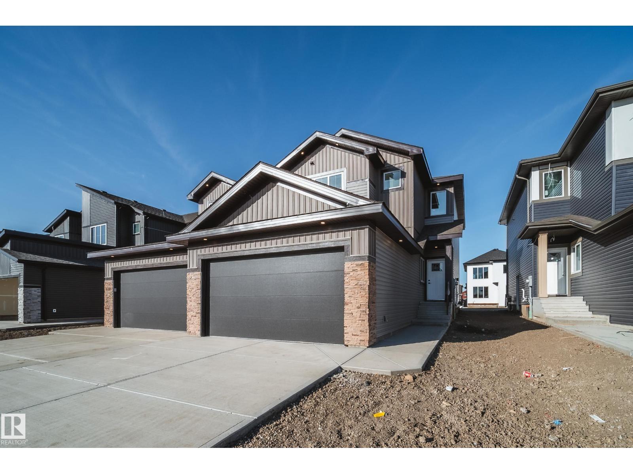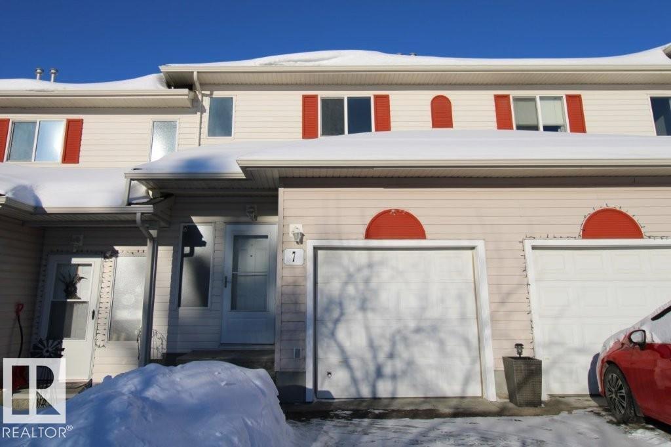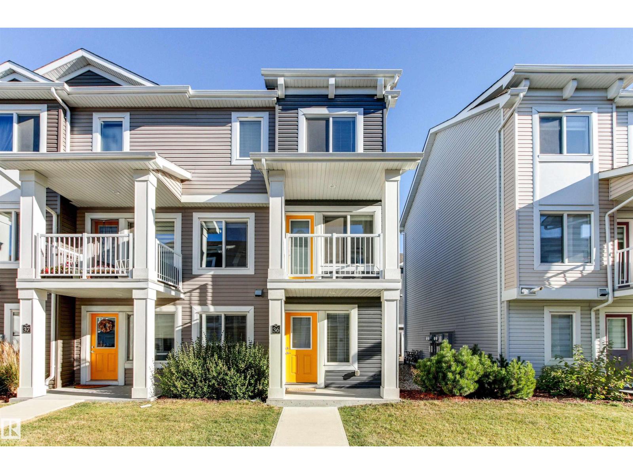9725 143 St Nw
Edmonton, Alberta
IDEAL LOCATION TO RENOVATE AND BUILD EQUITY OR REDEVELOP INTO YOUR DREAM HOME! 50× 145 Lot. Nestled in one of Edmonton's most coveted locations, Crestwood exudes charm with its original condition homes brimming with potential. It's a haven for first-time buyers seeking to infuse their personal touch and enhance property value while relishing the allure of residing in one of the city's premier neighborhoods. For developers with a keen eye, Crestwood presents an unparalleled opportunity with its prime location and generous lot sizes, offering the canvas for reimagining residential spaces in this thriving community. With top-notch schools and a reputation as one of Edmonton's most beloved locales, Crestwood embodies the essence of an idyllic living environment cherished by all who call it home. (id:63502)
Maxwell Challenge Realty
110 Meridian Lo
Stony Plain, Alberta
This 3 bedroom 2.5 bath half duplex has no condo or HOA fee's. It's features include: center island with raised eating bar, corner pantry, plenty of cabinets and open concept living room with gas fireplace. The upstairs has 3 bedrooms and the master bedroom is spacious and has a 4 pc ensuite. The basement is partially finished with a laundry room, roughed in plumbing and plenty of space to add a family room or 4th bedroom. Backing onto a green space this home is very private with no neighbors behind. Located close to shopping restaurants and all amenities. Quick access to Hwy 16A. NOTE: This property is bit of a fixer upper as it needs new flooring, painting and a little TLC. It is priced to reflect that. (id:63502)
Exp Realty
#21 55 Clarkdale Dr
Sherwood Park, Alberta
Say hello to your new home and goodbye to shoveling the driveway and mowing the lawn! If you've been thinking about downsizing, this 1400 square foot bungalow in Clarkdale Shores should be on your radar! You'll fall in love with the bright and spacious living area. The open plan kitchen, nook, dining and living room are perfect for enjoying family gatherings. The gas fireplace makes for cozy winter days and in the summer you'll love entertaining on the large west-facing deck with new composite decking and awning. The primary bedroom has a large ensuite, and there's a second bedroom or den as well as main floor laundry! You'll find an inviting family room with gas fireplace in the lower level as well as two large bedrooms, a den, a 4-piece bath, and loads of storage! Accessible features include a garage ramp and a stair lift which the sellers will remove if not needed by the buyer. New vinyl plank flooring, new dishwasher, and newer stove. This is a 55+ complex and pets are permitted with board approval. (id:63502)
Schmidt Realty Group Inc
#206 16715 100 Av Nw
Edmonton, Alberta
Whether you're entering the market, choosing to simplify your lifestyle, or searching for a dependable investment, this home offers an exceptional opportunity. Bright and inviting, the apartment features impressive high ceilings, two comfortable bedrooms plus a versatile den, a generous living room, a well-planned kitchen, a dedicated dining area, two full bathrooms, in-suite laundry, and a covered south-facing balcony that adds valuable outdoor space. Its location is outstanding—just steps from schools, shopping, dining options, and public transit—placing everyday conveniences right within easy reach. Bank owned and Property is Sold As Is- Where Is (id:63502)
People 1st Realty
#338 1520 Hammond Gate Ga Nw
Edmonton, Alberta
SUPER CLEAN PROPERTY.... SHOW LIKE A BRAND NEW UNIT. This Lovely, Bright 2 Bedroom, 2 Bathroom home is located on the 3rd floor in a Well Run Complex in the Hamptons. Newer carpets, fresh paint, newer fridge and kitchen counter tops. COMES WITH 2 TITLED PARKING STALLS (1 UNDERGROUND AND 1 ABOVE GROUND Energized Stall). Spacious entry leads to the Open kitchen and dining area. Living room with large picture windows and a garden door leading to the Balcony area. Master Suite has a walk through closet and full ensuite. 2nd bedroom is located on the other side of the living space. Full Four Piece Bathroom for your quests and the second bedroom. In Suite Laundry. This complex has a social room w/ table tennis, lounge area, TV space and washroom. Lovely green space is well maintained. Close to the Anthony Henday to access any point of the city. Great Layout and Great Price. A true pleasure to show. (id:63502)
Royal LePage Arteam Realty
#216 3315 James Mowatt Tr Sw
Edmonton, Alberta
Welcome to Heritage Valley Station in the vibrant community of Allard! This bright and spacious 2-bedroom condo with a versatile den/office is perfect for first-time buyers, investors or those looking to downsize. The open-concept layout features a welcoming foyer and a functional office nook, leading to a modern kitchen with ample cabinetry and a large island — ideal for entertaining. The dining and living areas are filled with natural light and provide access to a private balcony. The primary bedroom includes a walk-through closet and a 4-piece ensuite, while the second bedroom is adjacent to another full 4-piece bath. Additional highlights include in-suite laundry and a titled heated underground parking. Prime location close to schools, shopping, restaurants, transit, HWY 2, the Outlet Mall and Edmonton International Airport. A fantastic opportunity you don’t want to miss! (id:63502)
Save Max Edge
4903 49 Av
Vilna, Alberta
SMALL TOWN LIVING, AFFORDABLE, SPACIOUS 5-bedroom family home on a large corner lot on the south edge of town, here in Vilna. 1800 sq ft of living space including the basement. Main floor offers a spacious kitchen & dining area opening to the large living room, with front steps to sit in the shade. Three bedrooms and a full bath complete the main level. In the basement is a large family room space, with 2 more bedrooms and another bathroom, and laundry space. **newer roof, well-maintained home** Spacious corner lot has a large back yard facing south to empty land/ edge of town. Single garage with parking spaces., Located 20 min east of Smoky Lake off Hwy 28, about 155 km from Edmonton. Enjoy small-town charm, the “World’s Largest Mushroom,” Iron Horse Trail, and nearby Bonnie Lake resort & golf! (id:63502)
Local Real Estate
#a 416 78 Mckenney Av
St. Albert, Alberta
Top-floor living in Mission Hill Grande in the heart of St. Albert. This beautifully maintained 1,090 sq ft condo offers 2 bedrooms and 2 full bathrooms with a bright, comfortable layout and air conditioning. The galley-style kitchen provides excellent functionality and tons of storage, opening into an inviting living and dining area that is easy to furnish and enjoy. A dedicated in-suite laundry room and additional interior storage help keep everything organized. The spacious primary bedroom features its own ensuite, while the second bedroom and full bath add flexibility for guests, a home office, or roommates. Includes underground parking with storage. Well-managed building with a gym, games room, library, guest suite, and social room. Mission offers walkable access to trails and Mission Park, plus quick access to downtown Perron District amenities like the Arden Theatre and the St. Albert Farmers’ Market in the summer. (id:63502)
Maxwell Polaris
16 Larose Dr
St. Albert, Alberta
The Heart of Lacombe Park and the BEST place to raise a family. Full of Parks & Schools this 5 Bed 3 Bath home has been Renovated thoughout to give you a very Open Floor Plan with a Functional Modern Design for living and entertaining. Step inside and you will find an Opened Up Kitchen with Updated Cabinet Doors, Corian Counters, Double Islands, Upgraded Brand New Stainless Steel Appliances and Custom Wood Finishings. High end Waterproof Luxury Vinyl Plank flooring flows throughout for easy maintenance living. There are Three Living Areas that make it comfortable for the whole family including a Cozy Warm Electric Fireplace with Custom Hearth and Mantle. Topping it off are three bathrooms that have been updated with Modern Fixtures, Counters and Custom Mirrors. There are many other complimentary features throughout that complete this one-of-a-kind home. Outside you will find tailored landscaping, large yard and an Oversized Single Heated Garage with Epoxy Flooring. Welcome to your forever home!! (id:63502)
Century 21 Masters
18 Blackbird Bn
Fort Saskatchewan, Alberta
Luxury living starts here! Step inside to find LUXURY VINYL PLANK flooring flowing throughout the main floor with UPGRADED PLUSH CARPET upstairs. The heart of the home features an ELECTRIC FIREPLACE, perfect for relaxing evenings with family and friends. 9' CEILINGS W/ 8' DOORS throughout the entire home! The kitchen is a chef's delight w/UPGRADED CABINETRY w/FULL BACKSPLASH, BUILT-IN WALL OVEN, complete with an EXTENDED WALKTHROUGH BUTLER'S PANTRY with MDF SHELVING providing storage and easy access. Upstairs, you'll find 3 bedrooms and 2.5 bathrooms as well as a BONUS ROOM! LARGE PRIMARY SUITE WITH WIC! Entertaining is a breeze with the PRIVATE DECK extending your living space outdoors w/PRIVACY GLASS. The double attached garage offers secure parking plus storage, and the oversized driveway provides extra parking for guests or toys. SEPARATE ENTRANCE FOR FUTURE SUITE! ALL APPLIANCES AND WINDOW COVERINGS INCLUDED! (id:63502)
Maxwell Polaris
#7 451 Hyndman Cr Nw
Edmonton, Alberta
Located in the desirable Canon Ridge community, this townhouse features fresh paint throughout, brand new vinyl plank flooring on the main and upper levels, new kitchen countertops, and a newly reinsulated single attached garage. The open concept main floor offers a bright living room, a spacious kitchen, and a comfortable dining area. Upstairs you’ll find three good-sized bedrooms and a full bath. The basement is unfinished and ready for future development. Conveniently located near river valley trails, shopping, transit, and with quick access to Yellowhead and Anthony Henday. (id:63502)
Initia Real Estate
#36 330 Bulyea Rd Nw
Edmonton, Alberta
Nestled in the serene Bulyea Heights community, this impeccably maintained 1470 sqft end-unit townhouse offers a tranquil retreat with a sunny disposition. This home features a double attached garage and is steps away from the school and the community center. The second floor dazzles with an open-concept living and dining area, bathed in natural light from numerous windows. The modern kitchen, equipped with stainless steel appliances, is ideal for entertaining. Upstairs, two generous bedrooms, a 4-pc bath, and convenient upper-floor laundry await, alongside a primary suite with a walk-in closet and 3-pc ensuite. Enjoy the quiet location, ease of access to Whitemud Dr & Anthony Henday, also shopping and playground around, making it an ideal family home. (id:63502)
Homes & Gardens Real Estate Limited

