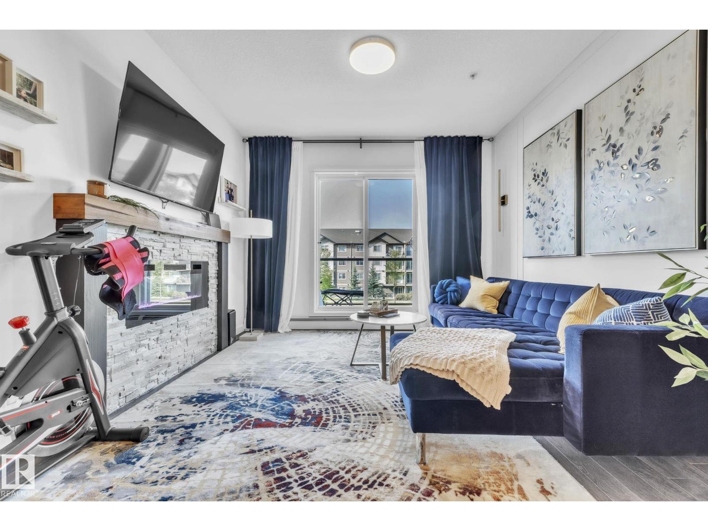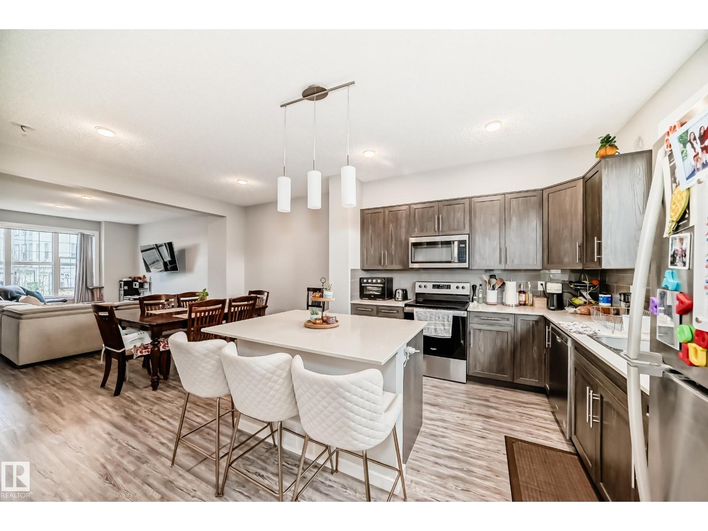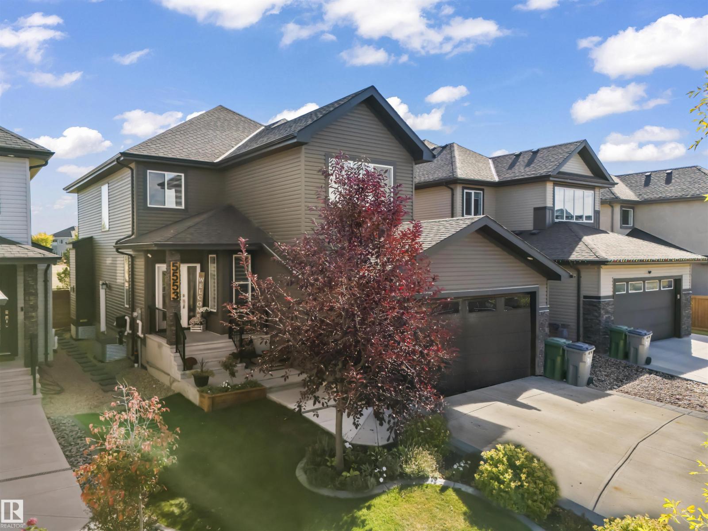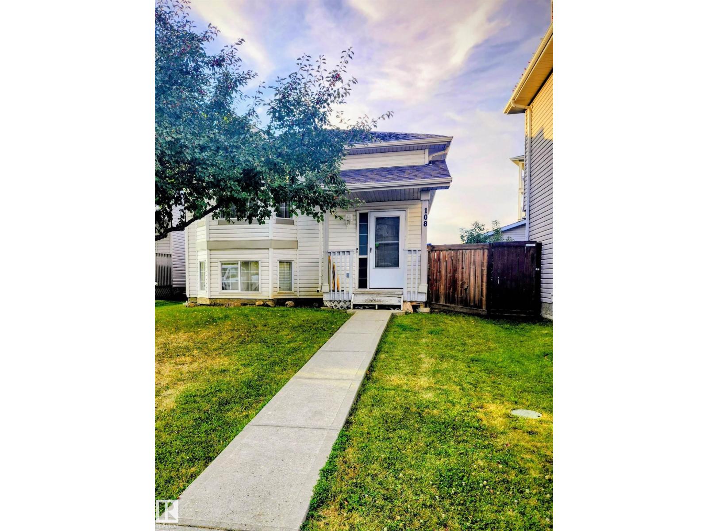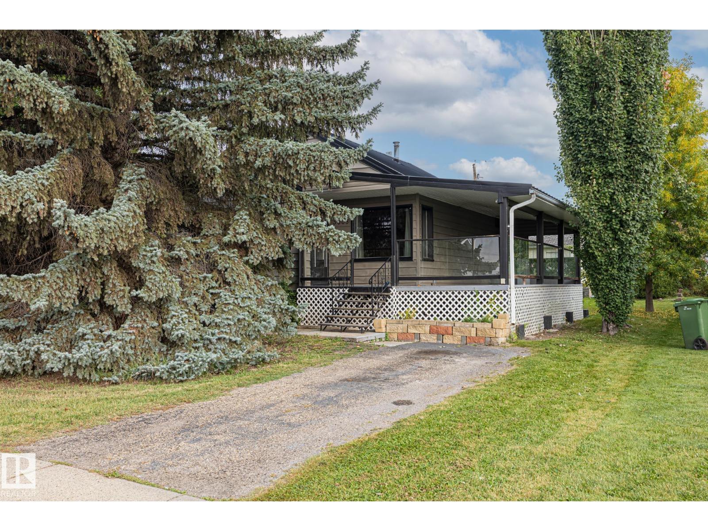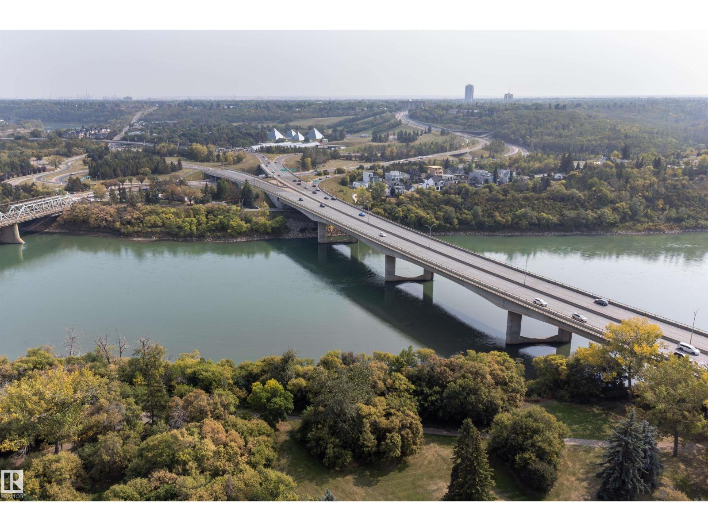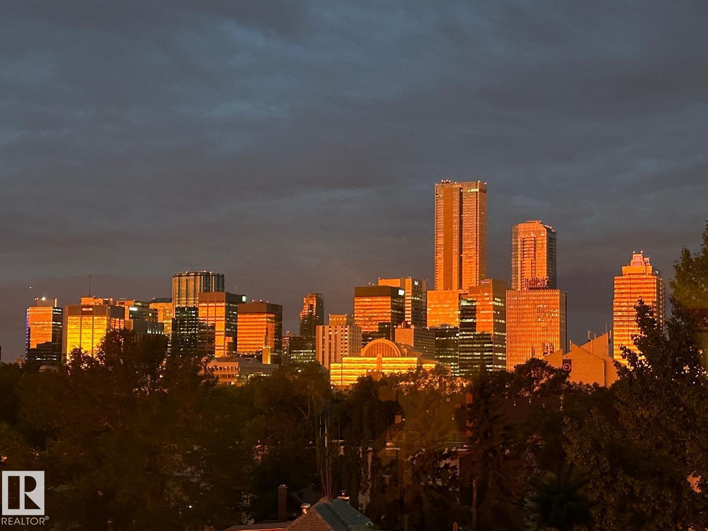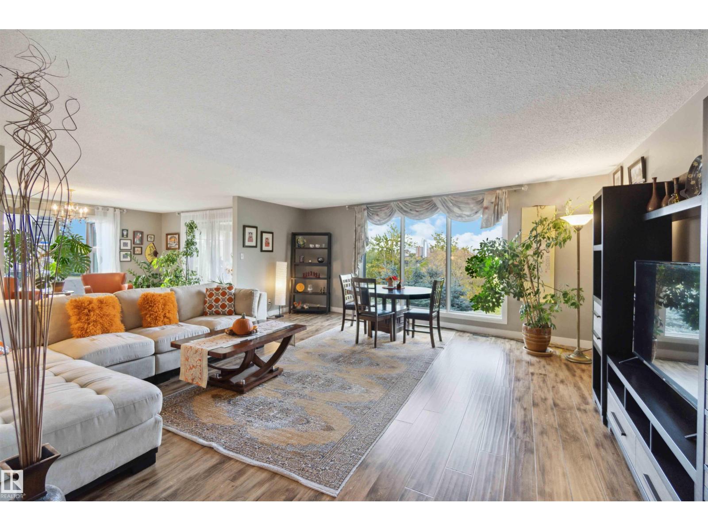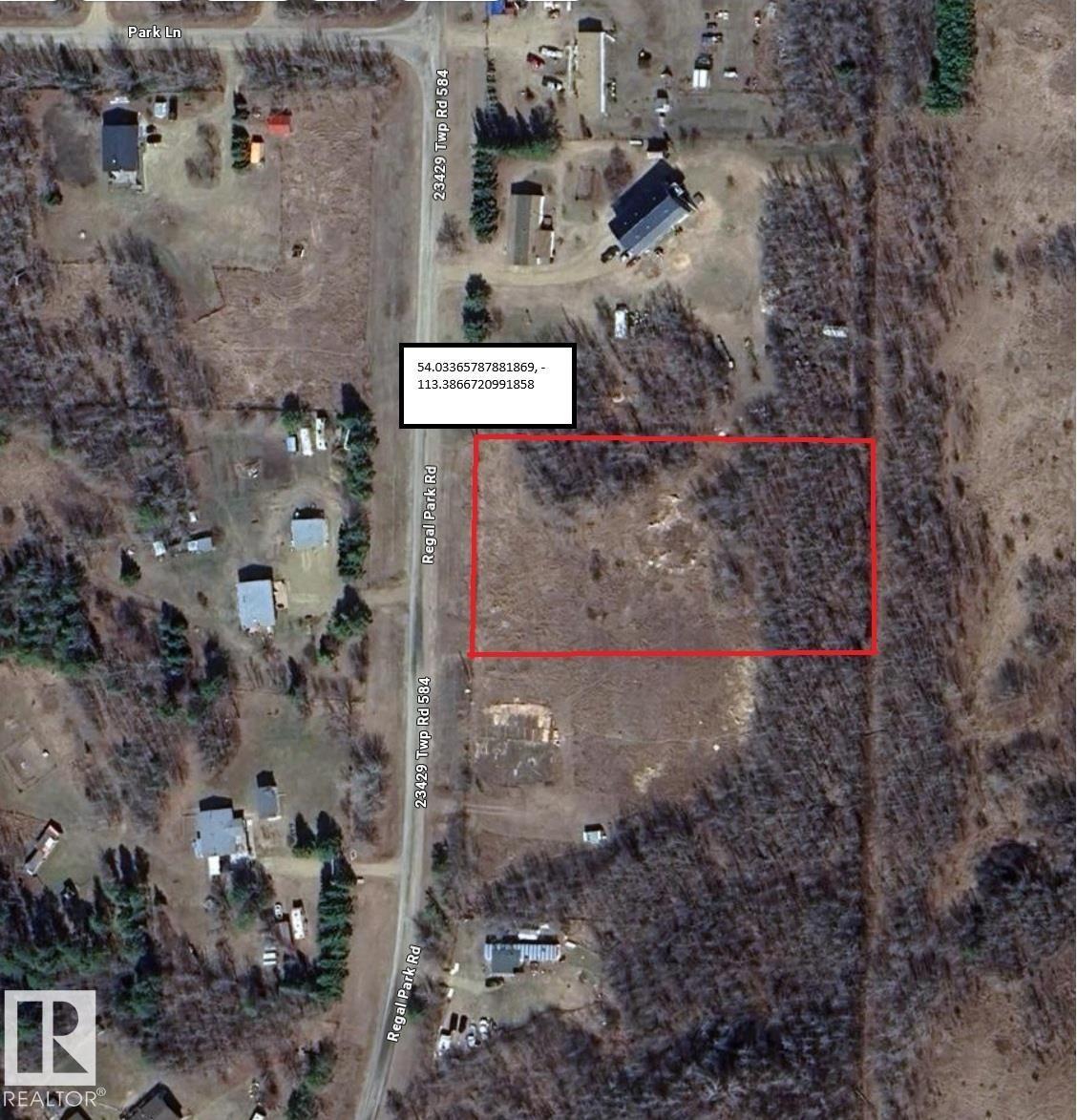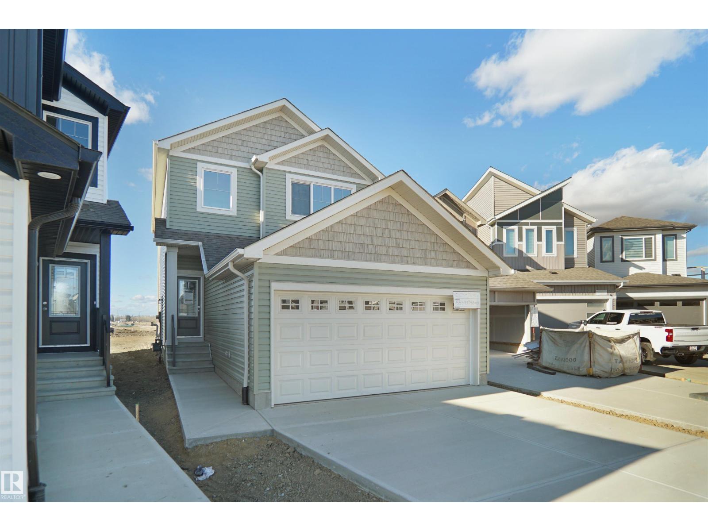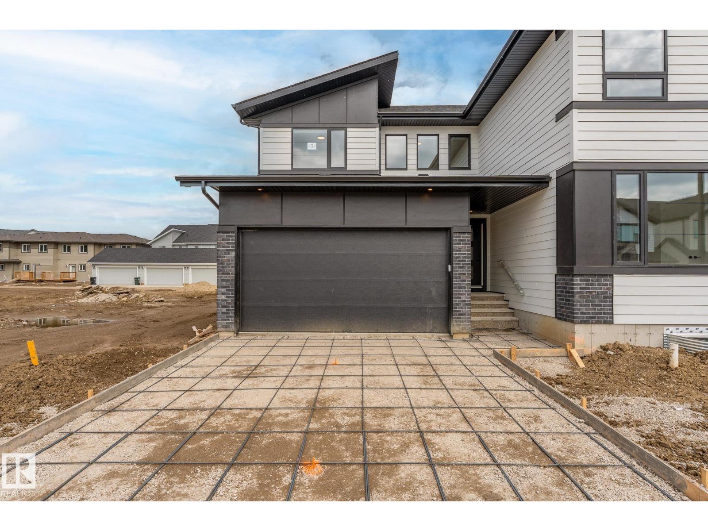#203 812 Welsh Dr Sw
Edmonton, Alberta
This owner-occupied show-stopper 2-bed, 2-bath condo is like no other. Boasting an updated kitchen with new counters and pendant lighting, elegant wainscoting, fresh paint, and in-suite air conditioning, it offers a perfect blend of style and comfort. The open layout is bright and welcoming, with a spacious primary bedroom featuring a full ensuite and ample closet space. Enjoy the convenience of in-suite laundry, a balcony for outdoor relaxation, and 1 underground heated parking stall. Condo fees cover all utilities, making ownership stress-free. Ideally located in The Village at Walker Lakes, you’re close to trails, schools such as Shauna May Seneca and Corpus Christi, shopping at South Edmonton Common, and have quick access to Ellerslie Road and Anthony Henday. A rare find combining luxury, convenience, and unbeatable value. (id:63502)
Royal LePage Arteam Realty
2609 Maple Wy Nw
Edmonton, Alberta
Priced to SELL! ZERO CONDO FEES plus a TRANSFERABLE WARRANTY! An excellent opportunity in Maple is waiting for its new owner. This bright and inviting, open-concept home is sure to provide your growing family with the space they need! Starting with your new kitchen, you'll find: plenty of NATURAL SUNLIGHT, QUARTZ COUNTERTOPS, a LARGE BAR ISLAND, SOFT-CLOSE CABINETS/DRAWERS and a nice-sized PANTRY! In your new home, you'll also find: LUXURY VINYL PLANK FLOORS throughout, 9FT CEILINGS, freshly steam-cleaned carpets, plus CERAMIC TILE! Outside features: a well-sized FENCED yard (no landscaping required!), DECK with a NATURAL BBQ hookup (for unlimited gas during BBQ season!) and a DOUBLE DETACHED GARAGE. Closer to the Anthony Henday and Whitemud Drive (without the noise), this home is also closer to newer schools, shopping, groceries and all amenities! Affordable, clean, newer, with a warranty and over 2000 sq/ft of living space; this property won't last long, come see what Maple has to offer! (id:63502)
Initia Real Estate
5553 Poirier Wy
Beaumont, Alberta
Welcome home to this beautifully maintained 2 Storey house backing onto park. Bright open-concept main floor offers a spacious Great Room , Modern Kitchen with quartz counters & walk-through Pantry, Dining area, Den/Office, Mudroom/Laundry & 2pc Bath. Upstairs you’ll find 4 generous Bedrooms plus a Bonus Room. Thoughtful upgrades include hardwood flooring, custom California closets/organizers, wired sound system & S.S. appliances. The oversized double garage features epoxy-treated floors, an 18ft wide door & tandem parking. The bright unfinished basement with 4 windows & separate entry is waiting for your creativity. Step outside to your oversized deck – the perfect spot to relax or entertain while enjoying peaceful park views. Walk to 2 K-9 schools, minutes to shopping, South Edmonton, Airport & major routes. Move-in ready for new owners. (id:63502)
The Foundry Real Estate Company Ltd
108 Brookview Wy
Stony Plain, Alberta
ATTENTION INVESTORS or HANDYMAN looking for a great opportunity in a family-friendly community! Discover the potential in this bi-level located in Stony Plain’s Brookview neighbourhood. The main level offers an open-concept living room, dining area, and kitchen, along with 3 spacious bedrooms, including a primary suite with direct access to the full main bathroom for added convenience. Downstairs features a living room, a large 4th bedroom with an impressive walk-in closet, a 2nd full bath, and ample storage space, perfect for family, guests, or entertaining. Outside, the fully fenced yard is ideal for kids and pets, and a double detached garage provides plenty of parking and storage. Ideally situated within walking distance to the hospital and close to shopping, restaurants, and parks, this home combines convenience with opportunity. (id:63502)
Royal LePage Arteam Realty
5008 54 Av
Wabamun, Alberta
Discover your perfect starter home or investment opportunity in the heart of Wabamun, steps from the beautiful lake! This charming small home features a spacious wrap-around deck ideal for outdoor living and entertaining. Enjoy the peace of mind with a newly installed metal roof, ensuring durability and low maintenance. The large fenced yard offers plenty of space for gardening, pets, or children's play, while the convenient location provides easy walking access to the local school. Inside, the beautifully renovated bathroom includes a large steam shower. This property effortlessly combines lifestyle, comfort, and community. (id:63502)
Century 21 Masters
#1812 9918 101 St Nw
Edmonton, Alberta
Welcome to luxurious urban living at the Renaissance! This stunning 18th-floor unit offers an unparalleled lifestyle in the heart of downtown Edmonton. With over 760 sq ft of meticulously designed space, this spacious 1-bedroom, 1-bathroom condo is an ideal retreat. Step inside and be captivated by the breathtaking, panoramic views of the River Valley. The Renaissance building offers exceptional amenities, including a rejuvenating sauna and steam room, pool with views of city skyline —perfect for unwinding after a long day. The condo fees cover all utilities except for electricity, making budgeting a breeze. This unit also comes with a titled secure underground parking stall. Experience the perfect blend of comfort, convenience, and spectacular views at Renaissance! (id:63502)
Maxwell Polaris
#604 9028 Jasper Av Nw
Edmonton, Alberta
ENJOY PANORAMIC VIEW OF DOWNTOWN Edmonton from your 6th-floor condo on iconic Jasper Avenue! This bright and fully renovated 1-bedroom offers modern finishes, an open-concept layout, and large windows flooding the space with natural light. Highlights: * Spacious living area with unbeatable DOWNTOWN SKYLINE VIEWS * Updated bath and kitchen with stainless steel appliances and modern cabinetry * FULLY RENOVATED area - brand new sidewalks, lights and asphalt on roads * Secure CONCRETE BUILDING with BRAND NEW elevators and sprinkler system * Assigned UNDERGROUND PARKING SPOT+ plenty of free parking in front of the building * Facade of the building and underground parking was fully renovated in 2020. * Bus stop in front of the building PERFECT FOR INVESTORS and FIRST-TIME BUYERS: * Condo fees: $632 / month ALL INCLUDES (heat, water, electricity, parking, insurance, property management, building cleaning, garbage disposal, etc) * Property tax: $700 / year * Rental potential: approx. $1,200 – $1,300 / month (id:63502)
Maxwell Polaris
#305 8707 107 St Nw
Edmonton, Alberta
Saskatchewan drive! With only 7 units in the self managed complex - you get the best one - 3rd floor unit with the VIEW of downtown, Parliament Building and River Valley! All the amenities are nearby: transportation, parks, Kinsmen rec centre, world class pools, Whyte ave with all entertainment and shopping, University of Alberta, UofA Hospital, Hawrelak park, tons of walking and bike trails along the River valley and much more! All 5 min walk! Unit was upgraded with new quartz countertops, backsplash, some appliances, new flooring and windows as well as furnace & hot water tank, central AC, roof (2019). Gas fire place for cozy evenings. 2 TITLED underground parking stalls, titled storage comes with the unit. There are hardly any restrictions - any age, any pet, any rental! Over 2100 sq ft living space on one level is very convenient! $1400 condo fee for that size of the unit is very reasonable! Complex offers GUEST room, SAUNA, party/conference room at NO cost for the residents! Ready to move in! (id:63502)
Maxwell Polaris
8019 228 St Nw
Edmonton, Alberta
Introducing the “WHITEMORE” by Master Home Builder HOMES BY AVI. MOVE-IN-READY HOME with exquisite design on pie shaped lot in the heart of Rosenthal. Highly sought after floor plan features 3 bedrooms, 2.5 bath, upper-level loft style family room & full size upper-level laundry room. SEPARATE SIDE ENTRANCE for future basement development (possible future legal basement suite). Home showcases 9’ ceiling height on main floor & basement, electric fireplace w/mantle, iron railing spindles, matte black hardware package, luxury vinyl plank flooring & walk-thru pantry/mudroom to double garage. Kitchen boasts pot & pan drawers, centre island, quartz countertops throughout & robust builder appliance allowance. Welcoming foyer with convenient front powder room. Private ensuite is complimented by large WIC & luxurious 5 pc ensuite with Jack & Jill sinks, soaker tub & shower. 2 add’l jr rooms & 4 pc bath. EXTRAORINARY HOME built by EXTRAORDINARY BUILDER! Welcome Home! (id:63502)
Real Broker
40 23429 584 Twp Rd
Rural Westlock County, Alberta
Beautiful 2.03-acre lot in Regal Park. Paved neighbourhood street. Easy access to Bon Accord and Legal for shopping and schools. Near Crown land and Halfmoon Lake. Power and gas available at the property line. Approximately 15 minutes to Bon Accord; about 35 minutes to Edmonton. (id:63502)
Comfree
18967 28 Av Nw
Edmonton, Alberta
Welcome to the Sampson built by the award-winning builder Pacesetter homes and is located in the heart of the Uplands at Riverview and just steps to the neighborhood park and future schools. As you enter the home you are greeted by luxury vinyl plank flooring throughout the great room, kitchen, and the breakfast nook. Your large kitchen features tile back splash, an island a flush eating bar, quartz counter tops and an undermount sink. Just off of the kitchen and tucked away by the front entry is the powder room. Upstairs is the master's retreat with a large walk in closet and a 3-piece en-suite. The second level also include 2 additional bedrooms with a conveniently placed main 4-piece bathroom and a good sized bonus room. Close to all amenities and easy access to the Henday. This home also has a side separate entrance and perfect for future development. *** Home is under construction and the photos used are of the same model recently built colors may vary to be completed by April 2026*** (id:63502)
Royal LePage Arteam Realty
101 Newbury Ci
Sherwood Park, Alberta
Welcome to another quality build by Launch Homes! Discover the charm of Salisbury Village w/ our pre-selling opportunity featuring 2 exquisite modern farmhouse models. This 2,072 sqft 3 bed 3 bath home greets you w/ soaring 9’ ceilings & 8’ doors. Luxury vinyl plank flooring adds both durability and elegance. The kitchen features custom cabinetry, quartz counters, SS appliances & a built-in pantry. Upstairs, 8’ ceilings continue to enhance the sense of space. Bedrooms are carpeted w/ blackout blinds for privacy. Bathrms & the laundry area are finished w/ high-quality tile & the custom tiled ensuite shower adds luxury. Black plumbing fixtures, flush mount pot lights & designer light fixtures contribute to the contemporary design. The unfinished basement with 9’ ceilings offers endless customization. Additional features include energy-efficient triple pane crank-out windows w/ black exterior & white interior & a double attached garage. These meticulously designed duplexes are perfect for modern living. (id:63502)
Royal LePage Prestige Realty

