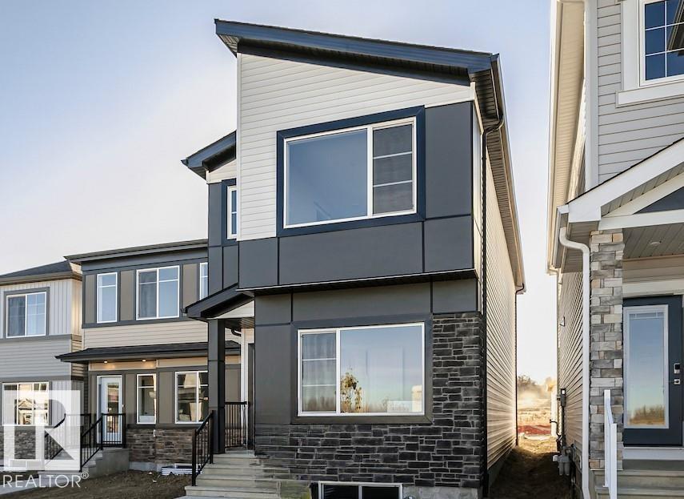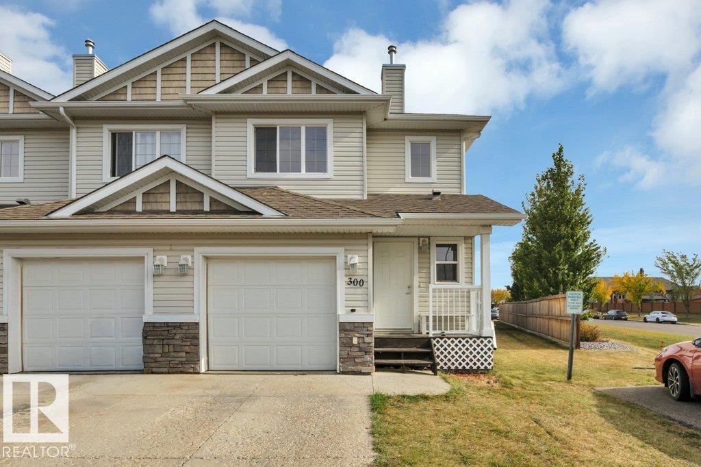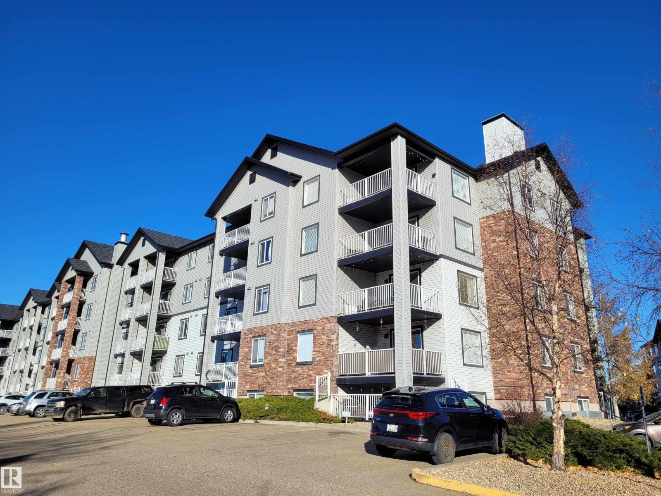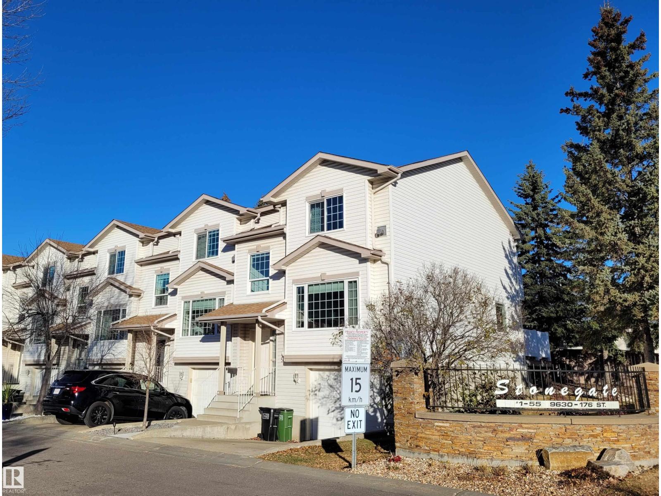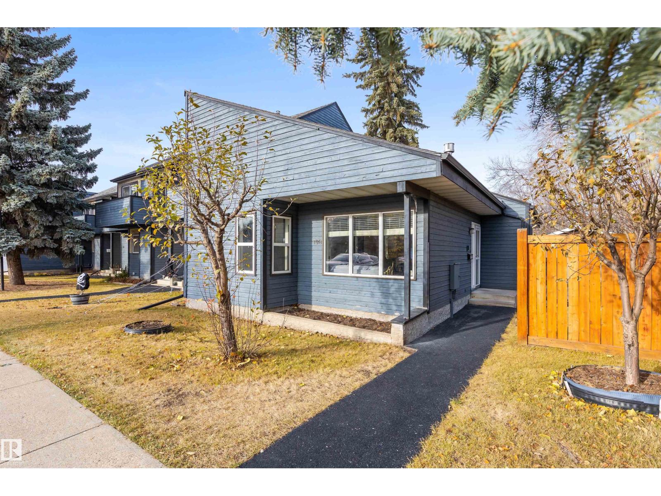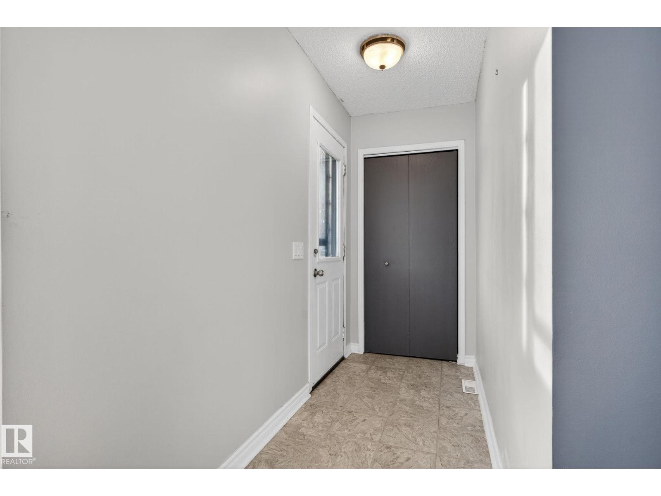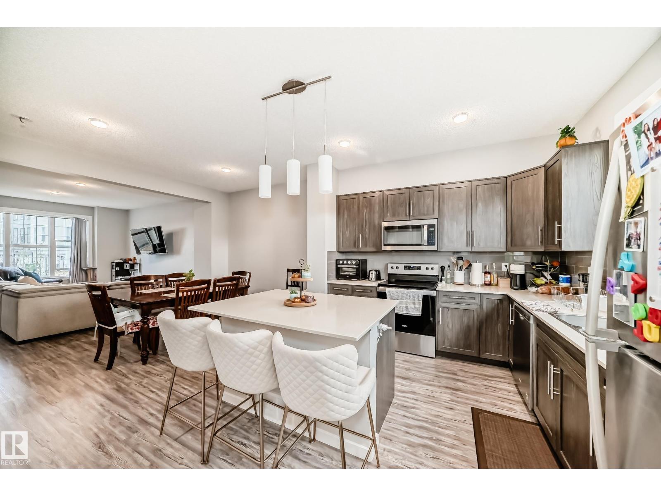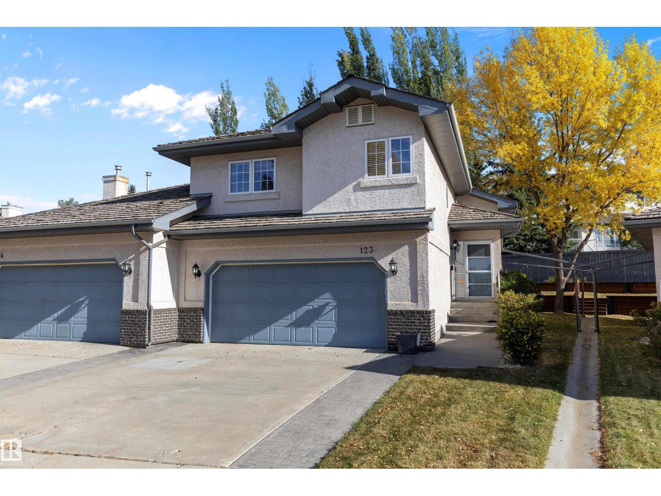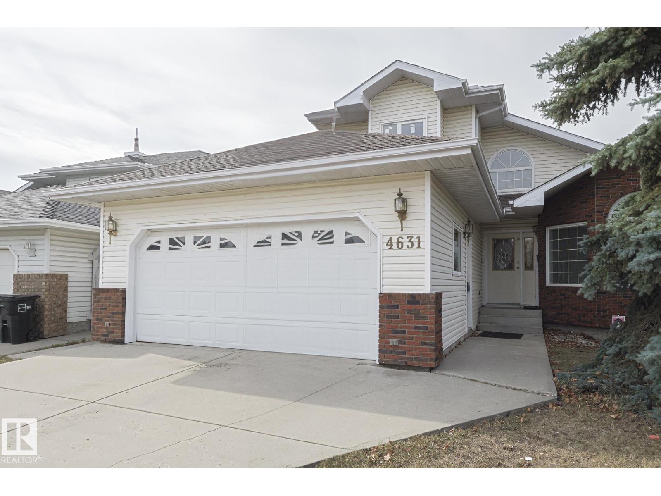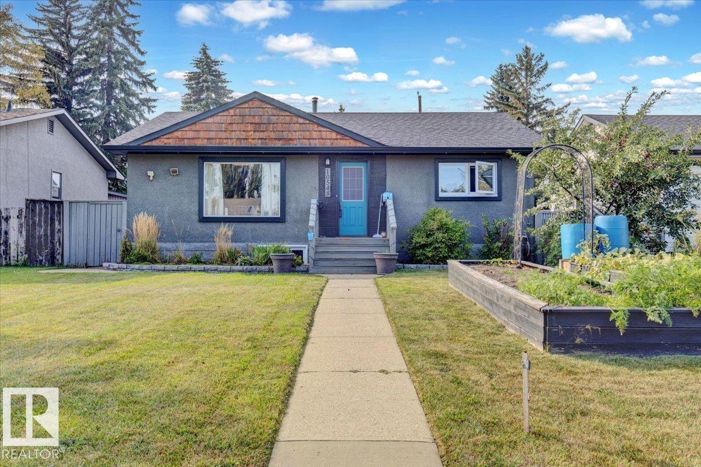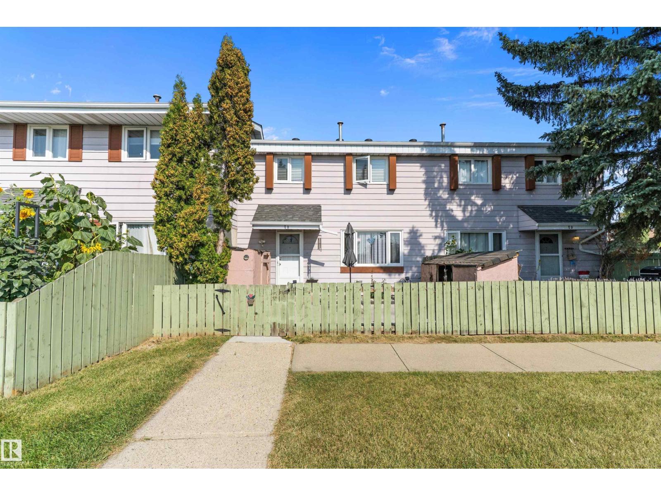4299 Kinglet Dr Nw
Edmonton, Alberta
Welcome to this beautiful 3 bed 2.5 bath with flexroom and bonus room home in Kinglet by Big Lake! Featuring a spacious main floor with flex room. The open concept kitchen includes a pantry and large central island that opens up to the dining room and great room with a fireplace. On the second floor you will find two bedrooms, a bonus room at the top of the stairs and the primary bedroom including a walk-in closet with a dual sink ensuite and much more! Perfectly located close to parks, trails, and all amenities, including West Edmonton Mall and Big Lake! Photos are representative. (id:63502)
Bode
300 Graywood Me
Stony Plain, Alberta
This beautiful, spacious end-unit townhouse with a single attached garage has been completely upgraded with new vinyl plank flooring, plush carpet, baseboards, freshly painted, hardware, faucets, SS Appliances, modern lighting, and Zebra blinds. The open-concept main floor is filled with natural light from large windows and features a welcoming living room with a cozy corner fireplace, a dining area, and a bright kitchen with a walk-in pantry. A convenient powder room completes this level. Upstairs, you’ll find three generous bedrooms, including a large primary suite with ensuite, plus another full bathroom for family or guests. The fully finished basement offers even more living space with a rec room, laundry area, additional 2-piece bath, and plenty of storage. Step outside to enjoy your private deck with a tall fence—perfect for relaxing or entertaining. With 2 full bathrooms, 2 half bathrooms, a smart layout, and low condo fees, this home is the perfect balance of comfort and affordability. (id:63502)
RE/MAX Excellence
#111 40 Summerwood Bv
Sherwood Park, Alberta
2 bedroom plus den located close to shopping, transportation, Hospital and walking trails! This freshly painted unit comes with 2 parking stalls one of which is right beside the visitors parking. Well thought out floor plan has the bedrooms on opposite sides of the unit and 2 full bathrooms its perfect for roommate or a rental. The large den can be used as an office, formal dining or a second sitting room. Open concept unit has a gourmet kitchen equipped with stainless steel appliances and a large island with eating bar (Brand new fridge to be installed). The master has a large walk through closet leading to a full 4 piece bath. There is luxury vinyl plank just installed throughout the unit and baseboards are newer as welli. The laundry/storage room is quite large and could be used as a pantry also. The private patio is off the living room and perfect for relaxing and BBQs. (id:63502)
Royal LePage Summit Realty
#52 9630 176 St Nw
Edmonton, Alberta
Located in Terra Losa a hidden gem in west Edmonton, this home is steps from walking trails, a park, shopping, and the lake. This fully finished home has a white kitchen with brand new quartz counter tops, sink, new stainless steel fridge, luxury vinyl plank flooring. Eating area leads to patio doors & deck w/ privacy wall where you can enjoy the seclusion of the treed backyard. Laminate floors gleam in the living room with the sunny south facing window & there is a gas fireplace to keep you warm. Updated 2 piece powder room and updated light fixtures rounds out this level. Upstairs there are 3 bedrooms including a master bedroom with full ensuite & vinyl plank flooring. The main bathroom upstairs also features vinyl plank flooring and quartz counters. The basement has family room with large window and the laundry room. Furnace and hot water tank have both been replaced in the last few years. Single garage is an added bonus. Enjoy a quiet walkable area that blends natural beauty w/ urban convenience. (id:63502)
Royal LePage Summit Realty
#106 81 Garden Rd
St. Albert, Alberta
Sitting in this cozy condo community, discover this renovated fully finished BUNGALOW. Siding onto GREENSPACE, this unit has an amazing location w/ a fenced yard & a large storage shed. The entrance enters into a modernized OPEN DESIGN. VINYL FLOORING spreads throughout the main floor. The kitchen has white cabinetry, QUARTZ COUNTERS, eating bar island, tiled back splash, pot/pan drawers, s/s appliances & more. The living room has large windows looking out front & a corner GAS F/P. There are double French doors off the entrance into the flex room, which makes an amazing office or an additional bedroom. The main bathroom is completely renovated w/ new cabinetry, tub/shower & fixtures. The spacious primary bedroom has double closets, sliding doors to a private back deck & a brand new 3pce ENSUITE. Across from the primary bedroom is the laundry. The basement is finished w/ a massive family room, 3pce bath & flex room. There are 2 assigned parking stalls in front of this unit! (id:63502)
Exp Realty
17204 96 St Nw
Edmonton, Alberta
ATTENTION FIRST-TIME BUYERS!! Welcome to this charming 4-level split home offering nearly 1,700 sq. ft. of comfortable living space in the family-friendly community of Lago Lindo. Featuring 2 bedrooms and den (with the potential to easily add a 3rd on the lower level) two spacious living areas, this home provides plenty of room to grow. Enjoy peace of mind with new shingles, a newer furnace and hot water tank, making it move-in ready! The massive lot offers ample space to build your dream double garage or create a backyard oasis. This home is conveniently located near the Anthony Henday, Edmonton Garrison, and all major shopping and amenities. Don’t miss this fantastic opportunity to get into home ownership in one of North Edmonton’s most desirable neighborhoods! (id:63502)
Maxwell Polaris
2609 Maple Wy Nw
Edmonton, Alberta
Priced to SELL and with ZERO CONDO FEES! An excellent opportunity in Maple is waiting for its new owner. This bright and inviting, open-concept home is sure to provide your growing family the space they need! Featuring 3 beds, 2.5 baths (complete with an ensuite bathroom), a double detached garage and a fenced yard with a deck! In the kitchen, you'll find plenty of quartz counter-top space, complete with a large bar island and a pantry featuring soft-close cabinets and drawers throughout! Outside, you'll find a well-sized yard with a deck and a natural gas BBQ hookup (You'll never run out of gas when you cook again!). Close to newer schools, shopping, groceries and all amenities off of 17th St. Affordable, clean, newer and without the condo fees, priced to sell! Come see your new home, this opportunity won't last long! (id:63502)
Initia Real Estate
#123 215 Blackburn Dr E Sw
Edmonton, Alberta
A rare find! Well-kept home tucked away on a quiet street in sought-after Creekside Terrace, offering a private setting just off the ravine. The welcoming entryway features a large closet, & just down the hall is a spacious laundry room. An open-concept layout includes a bright living room w/ vaulted ceiling & generous kitchen w/ raised eating island, pantry, ample cupboard & counter space, & new appliances. The large dining nook can easily accommodate gatherings w/ family & friends & opens to a large back deck w/ gazebo & semi-private yard space. Upstairs offers a spacious primary bdrm w/ double doors, 2 mirrored closets, & full ensuite. A 2nd bdrm & another full bath w/ stand-up shower completes this level. The unspoiled basement has tall ceilings & ample light, ready for your personal development. Additional features include oversized driveway & large double garage. Condo fees include internet & use of community amenities building. Ample visitor parking. Some photos may be virtually staged. (id:63502)
RE/MAX Elite
4277 Kinglet Drive Nw
Edmonton, Alberta
Discover modern living in Kinglet Gardens! This stunning 2-storey residential attached home with a fully finished basement offers a thoughtful layout designed for today’s lifestyle. Featuring 2 spacious bedrooms—each with its own ensuite—this home delivers comfort and privacy for couples, roommates, or guests. The main floor welcomes you with open-concept living, a bright family room, and a sleek kitchen designed for both daily living and entertaining. Upstairs, enjoy the dual primary suites with walk-in closets and stylish baths. The finished basement adds even more space with a versatile flex area, perfect for a home office, gym, or media space. Whether you’re hosting friends, working from home, or simply relaxing, every corner of this home is designed to fit your needs. Located in the growing community of Kinglet Gardens, you’ll be close to parks, nature trails, and quick commuter routes. A perfect blend of modern design, convenience, and value! (id:63502)
Exp Realty
4631 43 Av Nw
Edmonton, Alberta
Original owner home! Over 3500 sq/ft of living space. 6 bedrooms, 3.5 baths, new kitchen, freshly painted fence and deck. Quick possession, move in ready, just add your personal touches to this beautiful home. Fully finished basement with a second kitchen 2 bedrooms, dining and rec room. This home is located in a cul-de-sac in the sought after area of Jackson Heights . Steps away from Mill Creek Ravine, Burnewood soccer fields, ice rink and Jackie Parker Park. (id:63502)
RE/MAX Elite
10548 40 St Nw
Edmonton, Alberta
Enjoy this well cared for renovated older home in Gold bar across from Goldstick Ravine w/direct access to the river valley's endless trails. Quick commute to downtown for work or events. Easy access to Anthony Henday, shopping and rec- centres. Bright main floor with fresh paint showcases a modern designer kitchen, stainless steel appliances, spacious living/dining area, 3 bedrooms up & 4 piece bathroom. Recent upgrades include newer furnace, hot-water tank & windows. Vinyl flooring through out. Fully finished basement with separate entrance. Second kitchen generous living space, 1 bedroom & 4 piece bath. Perfect for extended family or in-law suite. Outside, enjoy a raised garden, mature fruit bushes & concrete patio for summer entertaining. Insulated double garage, gated RV parking out back. A rare blend of location, lifestyle, and move-in comfort in a peaceful, highly popular neighbourhood close to schools, playgrounds & river trails. (id:63502)
RE/MAX Real Estate
7b Callingwood Co Nw
Edmonton, Alberta
INVESTORS & FIRST TIME HOME BUYERS!! Welcome to this beautiful, mint condition, upgraded 3-bedroom,fully finished basement townhouse nestled in the family-friendly neighborhood of Callingwood. The main floor features a spacious living room with large windows that bring in abundant natural light. The adjacent dining area leads to the functional kitchen with white cabinetry & plenty of counter space. The main floor is completed by a convenient half bathroom. Upstairs, three good-sized bedrooms share a fully renovated 4-piece bathroom. The basement offers a large family room, laundry & utility room with loads of storage space. Good sized fenced yard space, an assigned parking stall & a side entrance. Fantastic location, close to all amenities including schools, parks, walking/biking trails, grocery stores, restaurants, Jamie Platz Family YMCA, the Edmonton Public Library, W. E. Mall, public transportation and more! Quick access to Anthony Henday & Whitemud. Perfect for families or a great for investment. (id:63502)
Century 21 All Stars Realty Ltd

