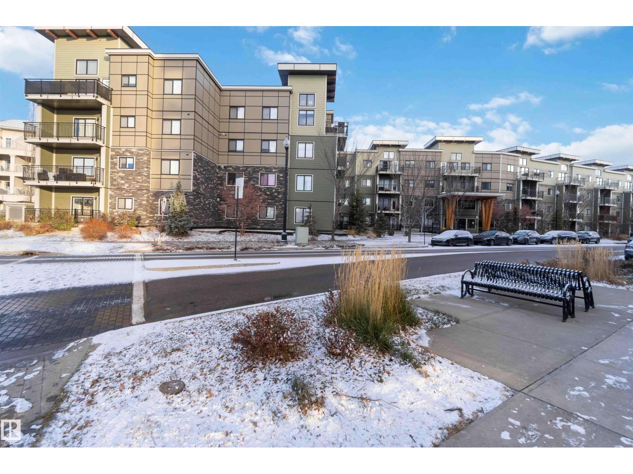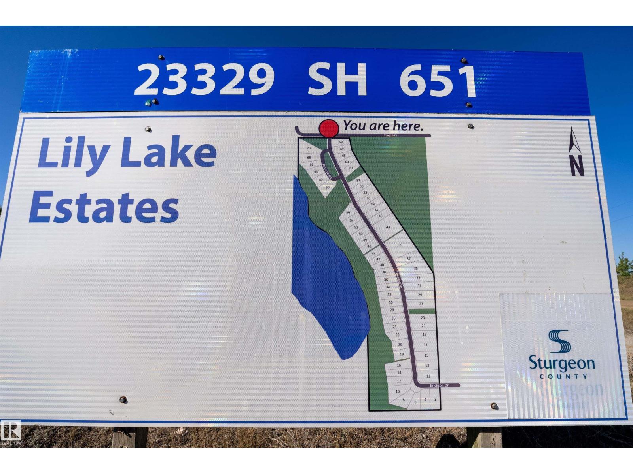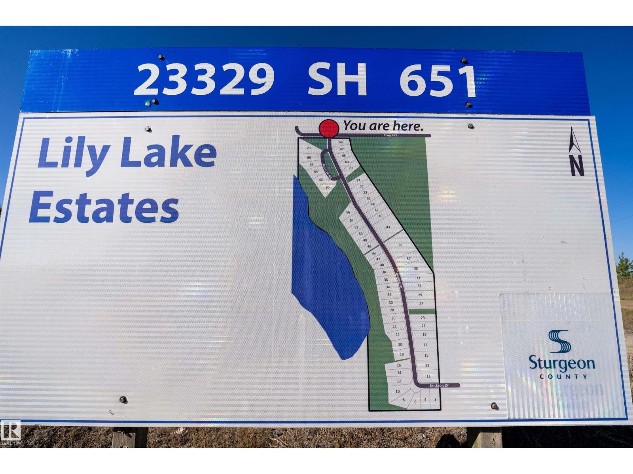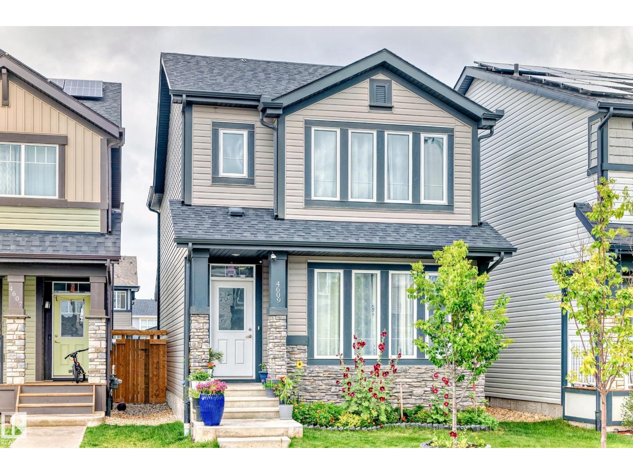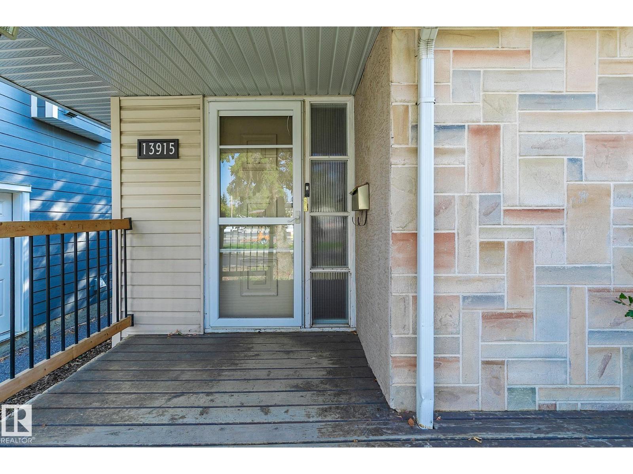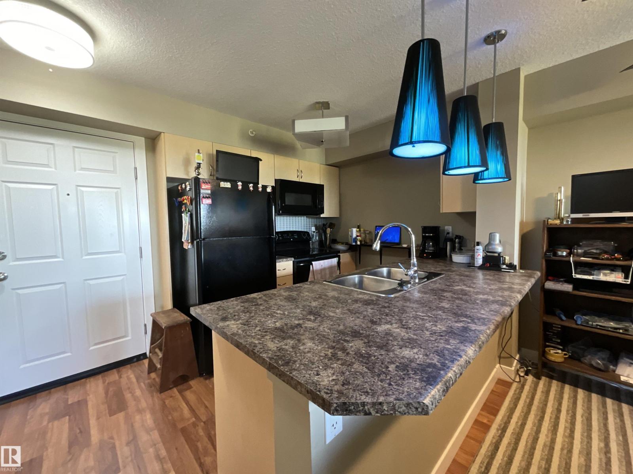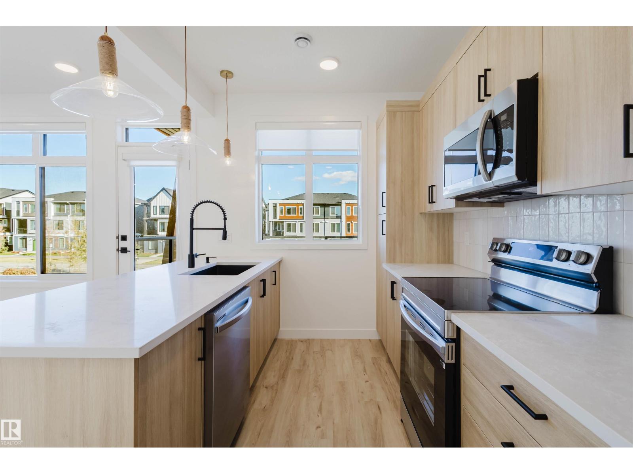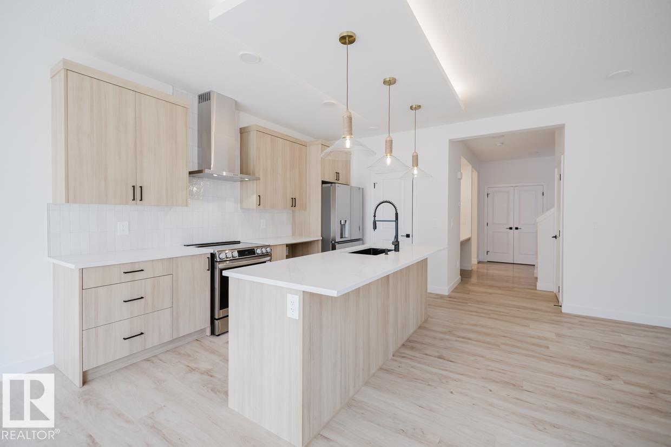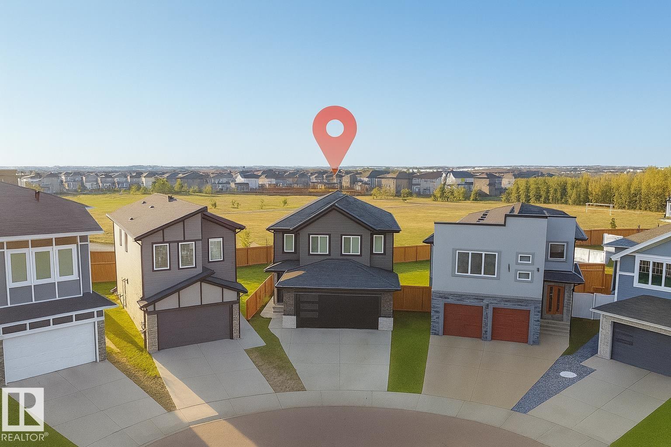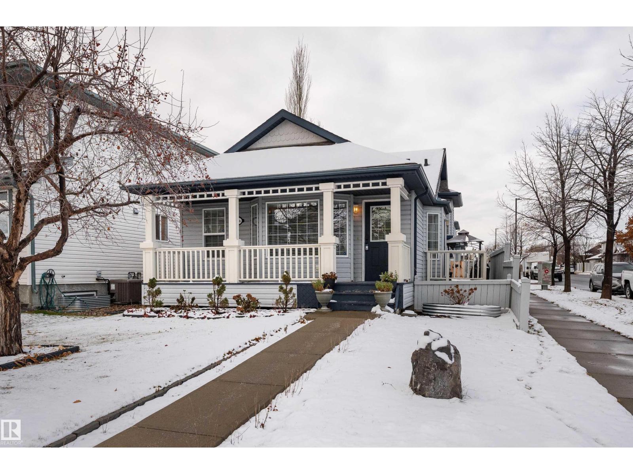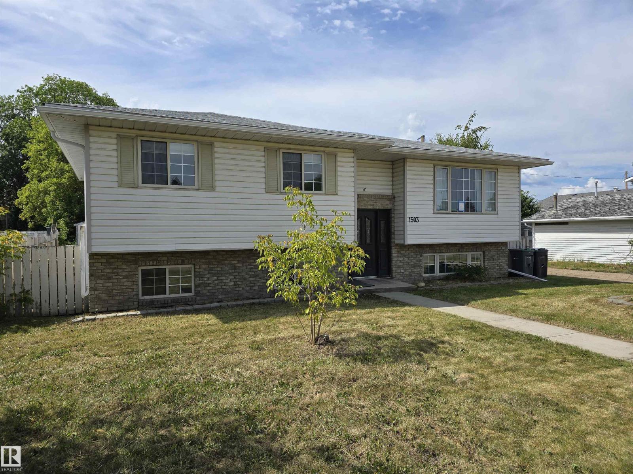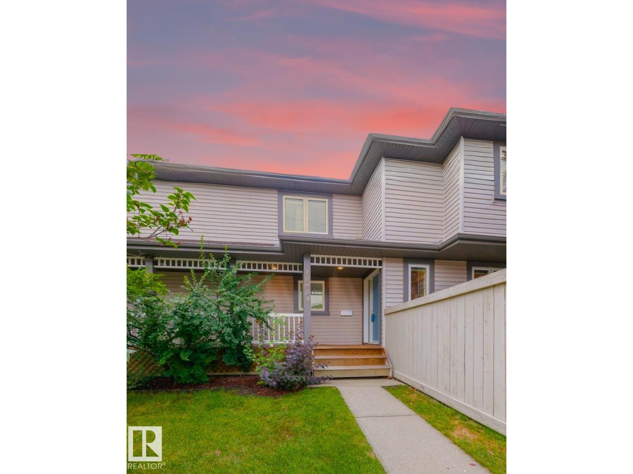#410 560 Griesbach Parade Pr Nw
Edmonton, Alberta
TOP FLOOR! CORNER UNIT! 3 BEDROOMS! WELCOME TO ONE OF NORTH EDMONTON'S BEST; 410, 560 GRIESBACH PARADE NW . THIS 4TH FLOOR UNIT HAS 1300 SQ FT OF LIVING SPACE, 3 BEDROOMS, 2 BATHS, AND UNDERGROUND PARKING. THE UPGRADED CUSTOM KITCHEN HAS QUARTZ COUNTERTOPS, SOFT-CLOSE CABINETRY WITH UPGRADED HARDWARE, NEWER STAINLESS APPLIANCES, VINYL PLANK FLOORS, AND A SINGLE LEVEL ISLAND. DINING AREA IS MASSIVE WITH SCREENED EXTERIOR PATIO DOOR ACCESS. LIVING AREA HAS 18 FOOT OPEN CEILINGS WITH PANORAMIC VIEWS. PRIMARY BEDROOM IS MASSIVE WITH A LARGE WALK-THROUGH CLOSET AND ENSUITE ACCESS. ENSUITE OFFERS A GLASS SHOWER WITH QUARTZ VANITY. MAIN FULL BATH HAS VINYL TILE FLOORS. UNIT ALSO HAS 2 ADDITIONAL BEDROOMS, LAUNDRY ROOM, CENTRAL AIR CONDITIONING AND AMPLE STORAGE. BUILDING HAS A SHARED GYM, SOCIAL ROOM, LIBRARY, CAR WASH, AND SECURED UNDERGROUND PARKING WITH A STORAGE CAGE. LOCATED STEPS FROM SHOPPING AND ALL THE UPSCALE COMMUNITY OF GRIESBACH HAS TO OFFER. PETS ALLOWED (SIZE RESTRICTION). (id:63502)
Royal LePage Noralta Real Estate
#65 23329 Sh 651
Rural Sturgeon County, Alberta
Welcome to Lake side community of Lily Lake Estates. Located within minutes of Gibbons, Bon Accord, Ft. Saskatchewan and Edmonton. Ideal future building site with over 1.2 acres of nature and serenity. Sloped lot lends itself to building a dream walkout property, to take advantage of the beautiful view of Lily Lake. Property is backing on Crown land. Lot 67 beside this one is also available for purchase. (id:63502)
RE/MAX Real Estate
#67 23329 Sh 651
Rural Sturgeon County, Alberta
Welcome to Lake side community of Lily Lake Estates. Located within minutes of Gibbons, Bon Accord, Ft. Saskatchewan and Edmonton. Ideal future building site with over 1.34 acres of nature and serenity. Sloped lot lends itself to building a dream walkout property, to take advantage of the beautiful view of Lily Lake. Property is backing on Crown land. Lot 65 beside this one is also available for purchase. (id:63502)
RE/MAX Real Estate
4609 Alwood Wy Sw
Edmonton, Alberta
Welcome to this JAYMAN BUILT beautiful and very clean, well kept home in one of the sought after communities of Allard, South West Edmonton. Main floor is filled with sunlight, has open concept floor plan with luxuary vinyl plank, features plenty cabinataries, stainless steel appliances, Venmar Hood Fan and ends with half washroom and also leads to a big deck behind the house. Upstairs, the sapacious primary suite includes a walk-in closet and 4-pc ensuite plus two more bed rooms and antoher 4-pc bath. The unfinished basement is spacious and bright waiting for your own floor plan and finishing. Enjoy a fully fenced, landscaped yard with double detatched garage having rear lance access. The location of this home offers perfect blend of modern living and convenience, with quick access to Anthony Henday, Calgary Trail and Edmonton International Airport. Close to School (k-9), Parks, trails, rec centre, resturants, shopping centre and future LRT station. A must see home! GOOD LUCK1 (id:63502)
Sterling Real Estate
13915 102 Av Nw
Edmonton, Alberta
Welcome to Glenora! First time home buyer? Investor? Rent & Hold? This home can be your everything! Conveniently positioned on a service road, this versatile property offers an abundance of parking & comfortable living in one of Edmonton's most coveted neighborhoods. Offering 3+2 bedrooms & 2 full bathrooms in addition to a separate entrance; this is the home of endless opportunities. Large front window blends light &comfort while the bricked fireplace creates cozy character. A well positioned kitchen with eat in nook creates an atmosphere for the best living & entertaining. The basement recreation space could be appointed with a lovely wet bar or kitchen...with some of the rough in's currently existing! Nearby walking trails, excellent schools, bus routes, LRT, downtown, the river valley and all of the glorious amenities across the street! Everything at your fingertips! RM23 Zoning. 62 feet frontage! Versatile, valuable...be your own visionary! (id:63502)
RE/MAX Excellence
#406 920 156 St Nw
Edmonton, Alberta
Welcome to this gorgeous, top floor unit, located in the vibrant community of South Terwillegar. The functional layout of this 1-bedroom plus den home, gives ample space for an individual or small family. Perks include in-suite laundry, a silent dishwasher, smart fans, and adjustable lighting. The West-facing balcony includes a gas line for BBQ, and shows off a serene view of greenspace, providing you with a relaxing nook to enjoy fresh air. This unit includes a titled, underground, secured, and heated parking stall, so there is no need to scrape your windshield every winter morning. Extra storage cage located behind your parking stall allowing you room for spare tires and other outdoor items. Conveniently located near the Anthony Henday, public transportation, shopping districts, parks, playgrounds, golf courses, and the river valley. To top it off, the building provides an exercise room, and the condo fees include heat and water. (id:63502)
2% Realty Pro
#23 16231 19 Av Sw
Edmonton, Alberta
Welcome to Essential Glenridding, where luxury living meets modern convenience! This stunning new 3 BED Townhouse features new designer finishes that will take your breath away. On the lower level, you'll find a convenient single attached garage. As you make your way upstairs, you'll be greeted by the open-concept main floor that offers a half bath and a private balcony perfect for hosting summer BBQs. The kitchen features quartz countertops, waterline to fridge and upgraded cabinets. It's the perfect space to whip up your favourite meals. Head upstairs to discover a laundry room, full 4-piece bathroom, 2 large bedrooms, and a spacious master suite complete with a walk-in closet and luxurious ensuite. The master even comes with its own private balcony, where you can enjoy your morning coffee. This home also comes with a generous 3k appliance allowance and is fully landscaped. Photos may differ from actual property. Appliances not included. (id:63502)
Mozaic Realty Group
8219 Kiriak Lo Sw
Edmonton, Alberta
Experience the best in the community of Keswick! This stunning 2-story, single-family home offers spacious, open-concept living with modern finishes. The main floor features 9' ceilings and a half bath. The kitchen includes upgraded 42 cabinets, quartz countertops, pantry and convenient waterline to fridge. Upstairs, the house continues to impress with a bonus room, walk-in laundry room, full bath & 3 large bedrooms. The master is a true oasis, complete with 2 walk-in closets and luxurious ensuite with separate tub/shower and double sinks! Enjoy the comfort of this home with its oversized single attached garage, $3,000 appliance allowance, unfinished basement with painted floor, high-efficiency furnace, and triple-pane windows. Don't miss out on this incredible opportunity! UNDER CONSTRUCTION! Photos are representative of interior colours, floorplan and finishes, actual build may vary. Appliances NOT included. HOA TBD (id:63502)
Mozaic Realty Group
6222 172a Av Nw
Edmonton, Alberta
Experience refined living in this elegant 2-storey, offering 6 beds & 5 baths incl. a fully finished LEGAL SUITE with total of approx 3,176 sq ft of living space! Positioned on a quiet cul-de-sac and backing PARK, this residence combines prestige & lifestyle. Step through the grand open-to-below foyer into a sunlit main floor featuring a designer kitchen w/ quartz counters, custom cabinetry & premium SS appliances — ideal for entertaining. A main-flr bed & full bath provide versatility for guests/Office or multi-gen living. Upstairs, indulge in the primary retreat w/ spa-inspired ensuite & walk-in closet, plus two add’l beds, full baths & a BONUS ROOM. OVERSIZED double-attached GARAGE, panoramic park views, near schools, trails & amenities. Where luxury, space, and location meet, all this McConachie DREAM HOME needs is YOU! (id:63502)
RE/MAX River City
1204 Gillespie Cr Nw
Edmonton, Alberta
Welcome to this beautiful 4-level split home in Glastonbury, offering 1,080 sq ft of comfortable living on a desirable corner lot. This property is perfect for hosting and large families, featuring light wood flooring and cozy carpet throughout for warmth and style. The bright main floor showcases an open living and dining area, along with a spacious kitchen that includes an island and plenty of counter space. Upstairs, the primary bedroom is paired with a bonus room that’s perfect for a play area or home office. The inviting family room features a stunning fireplace, creating the perfect spot for gatherings and relaxation. With a fully finished basement offering a large recreation room and additional bedroom, there’s room for everyone. Enjoy the charming front porch, rear parking pad, and a fantastic location close to parks, shopping, and schools with quick access to the Whitemud and Anthony Henday. (id:63502)
Exp Realty
1503 10 St
Cold Lake, Alberta
This home has 5 bedrooms and 3 bathrooms, including a 3/4 bath ensuite with shower. The one secondary basement bedroom is oversized, at 13'9x10'7, with plenty of natural light. The home also has plenty of storage in the basement, with both under stair storage, and a large 12' x 7' storage area off the furnace room. The home also has main floor laundry, which conveniently limits going up and down stairs with clothes for washing and drying. There is a decent sized living room upstairs, and a family room downstairs. The backyard fence needs to be replaced, and a larger deck could be built and added onto the back, but there is also a shed with vinyl siding [approximately 8'x12'], and a large double car detached 22'x26' garage with a heater. (id:63502)
RE/MAX Platinum Realty
10904 72 Av Nw
Edmonton, Alberta
Great investment opportunity to start or grow your portfolio w/ this move-in ready F/F half duplex condo (NO CONDO FEES) in the much sought-after community of McKERNAN & its prime location! Freshly painted & cleaned, impeccably maintained, w/ nothing left to do! Recent upgrades incl: Shingles (2021), HWT (2023), Furnace (*2024) & Central A/C (2010). This 2-storey home offers two primary bedrooms, BOTH w/ 4pc ensuites & a convenient 2nd floor laundry. From the enclosed foyer w/ coat closet & pocket doors through the main entrance, enter your cozy LR which features a gas F/P & into the spacious separated kitchen & dining area & half bath. The F/F BASEMENT w/ SEPARATE ENTRANCE, extends a suite opportunity w/ two roomy bedrooms, ea w/ built-in desks & shelving, 2nd laundry w/ stacked washer/dryer in a large storage room & its mechanical room. Tandem parking for four & extra outdoor storage shed can be found at the back behind the fenced-in backyard & private deck. A home sure to exceed your expectations! (id:63502)
RE/MAX River City

