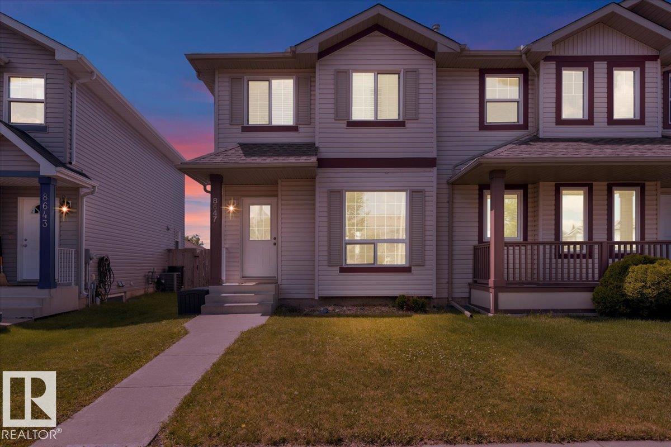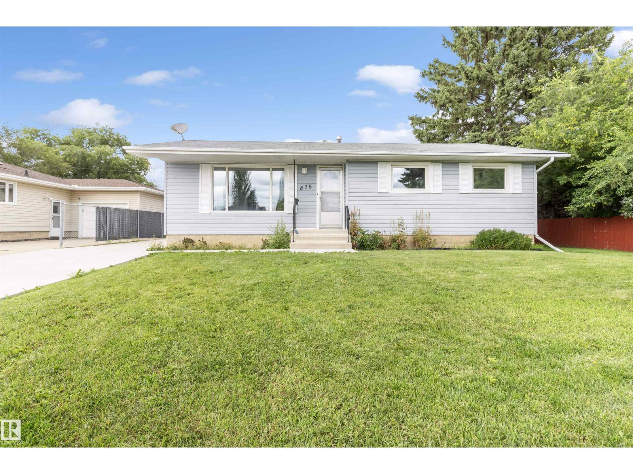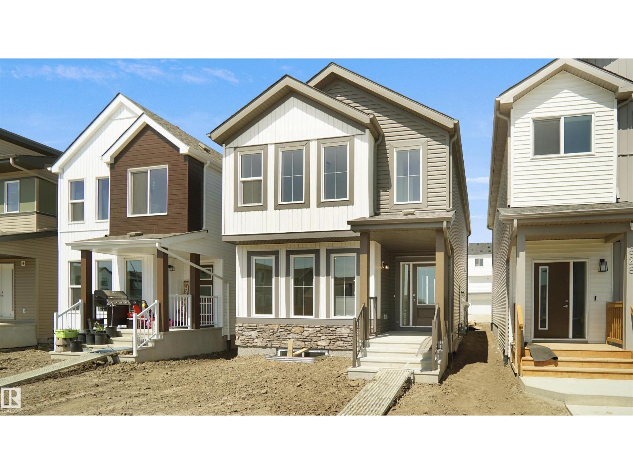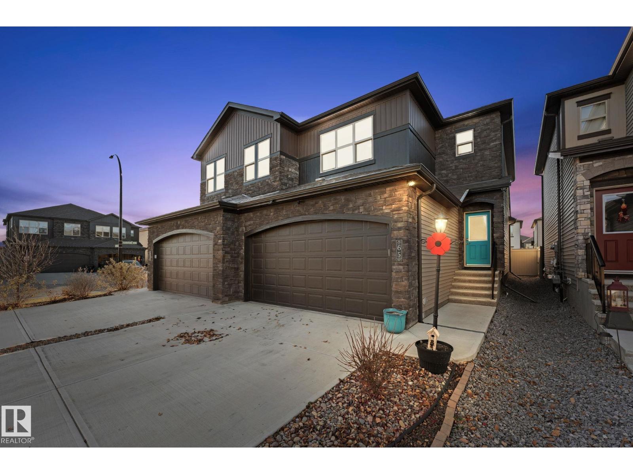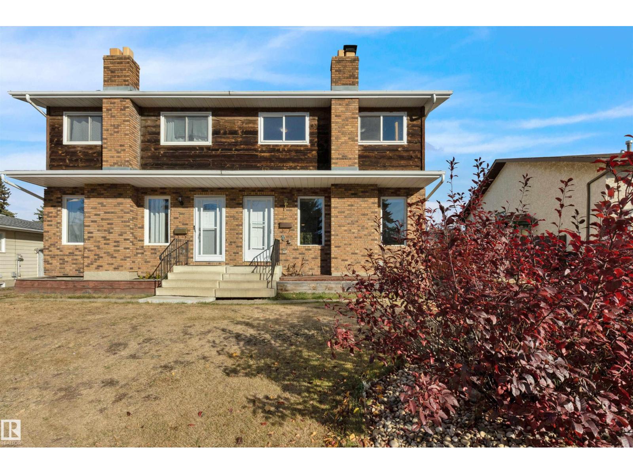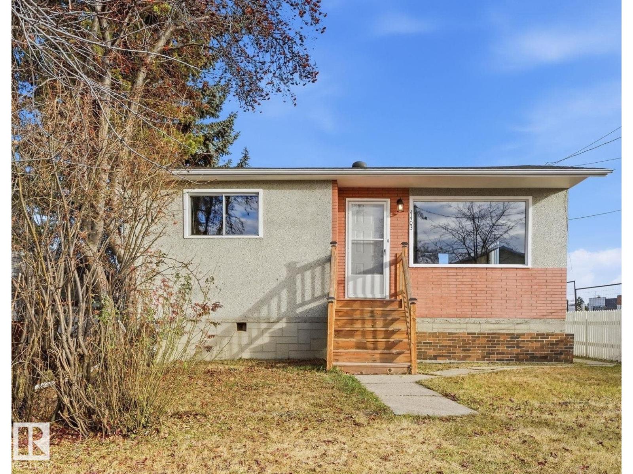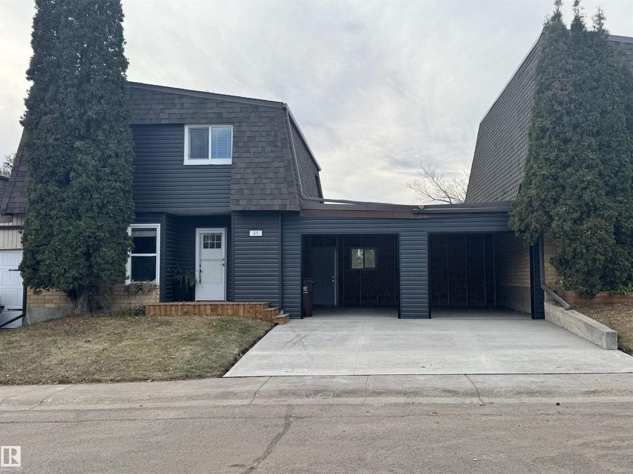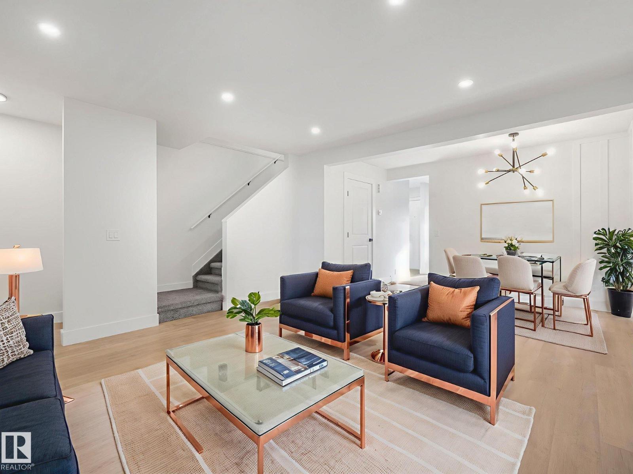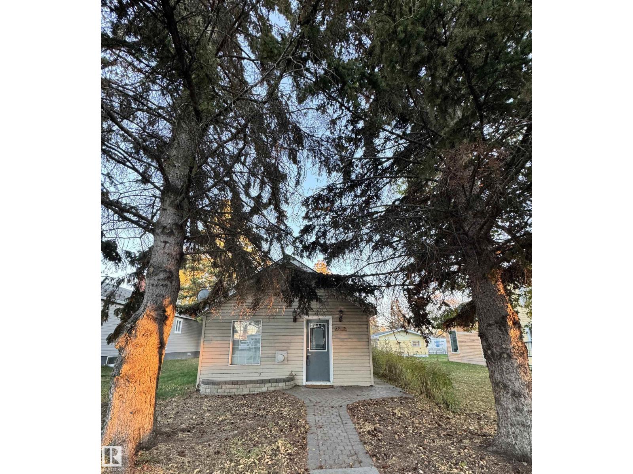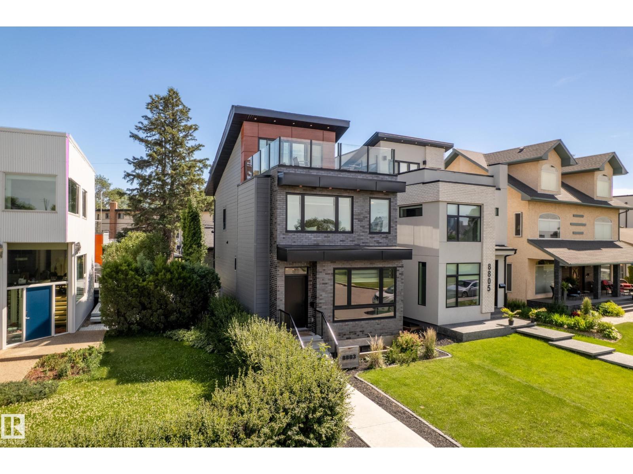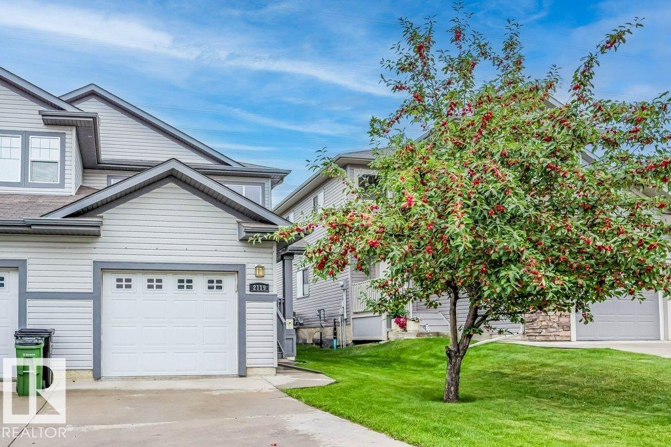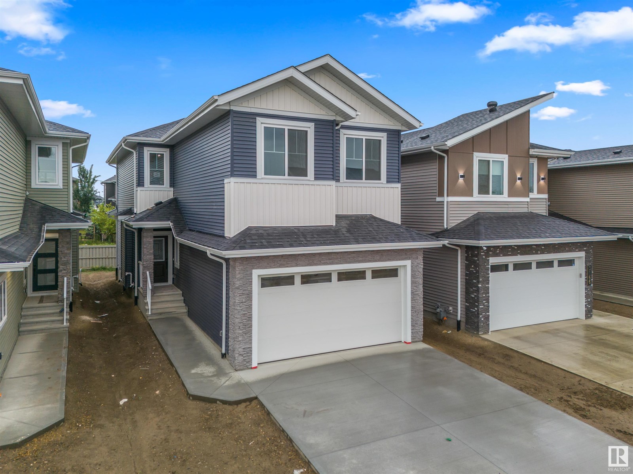8647 173 Av Nw
Edmonton, Alberta
An uncommon gem: a duplex w a HEATED DBL GARAGE, a FULLY FINISHED BASEMENT, NEW ROOF, 4 BEDROOMS, and 4 BATHROOMS all STEPS from the LAKE and PARK! This is the PERFECT starter, investment, or family home! Walking in, there’s a huge entrance making for easy transitions. The living room is HUGE w TONS OF NATURAL LIGHT (mainly facing east)! MAIN FLOOR bathroom also houses your SIDE BY SIDE LAUNDRY w/ storage! The STAINLESS STEEL kitchen has an EAT UP ISLAND, and again, tons of natural SW facing light. Upper bedrooms are very well sized, w a FULL ENSUITE and WALK-IN CLOSET in the primary. The fully finished basement is so well laid out- rec space is MAXIMIZED making it a full SECOND LIVING ROOM. The large bedroom also has a FULL ENSUITE! FURNACE has NEW CIRCUITBOARD, BLOWER, and HUMIDIFIER! Backyard is massive - whether it’s gatherings around the fire pit or on the HUGE DECK, this house checks all the boxes. In an unprecedented market, make stable investment choices for your family and future with this home. (id:63502)
The Good Real Estate Company
875 Juniper Av
Sherwood Park, Alberta
Welcome to this beautifully renovated 3-bedroom bungalow, perfectly situated in a mature, tree-lined neighborhood. This charming home offers a bright and airy open-concept layout, seamlessly connecting the stylish kitchen, dining, and living areas—ideal for both daily living and entertaining. The modern kitchen features sleek cabinetry, quality finishes, and ample counter space. Three comfortable bedrooms provide room for family, guests, or a home office. Recent updates blend contemporary comfort with timeless character. Step outside to enjoy the private yard, perfect for gardening, relaxing, or summer gatherings. A spacious double detached garage offers secure parking and extra storage. Located close to parks, schools, and amenities, this move-in-ready home combines the warmth of an established community with the convenience of modern living. (id:63502)
Now Real Estate Group
1080 Mcleod Av
Spruce Grove, Alberta
Welcome to the Brooklyn built by the award-winning builder Pacesetter homes and is located in the heart of Easton. The Brooklyn model is 1,648 square feet and has a stunning floorplan with plenty of open space. Three bedrooms and two-and-a-half bathrooms are laid out to maximize functionality, making way for a spacious bonus room area, upstairs laundry, and an open to above staircase. The kitchen has an L-shaped design that includes a large island which is next to a sizeable nook and great room with stunning 3 panel windows. Close to all amenities and with in walking distance to the local parks and public transportation. This home also comes with a side separate entrance perfect for future legal suite development. It also has easy access to the Stony Plain Road and the Yellow head. *** Home is under construction and will be complete ny the end of the month , the photos used are of the exact home recently built but colors may vary *** (id:63502)
Royal LePage Arteam Realty
65 Garneau Ga
Spruce Grove, Alberta
Welcome to this stunning Cantiro-built half duplex in sought-after Greenbury, offering nearly 1500sf of bright, modern living in a community known for charm and walkability. Fantastic curb appeal and an inviting open concept main floor featuring 9’ ceilings, vinyl plank flooring and an airy kitchen with quartz counters, centre island and pantry. Enjoy the cozy fireplace in the living room and easy access from the dining nook to the west-facing backyard—complete with composite deck, gazebo with stone patio and low-maintenance landscaping, perfect for evening sun and bbq's. Upstairs offers a handy flex space ideal for a home office or study area, convenient upper laundry, two spacious secondary bedrooms, and a lovely primary suite with walk-in closet and 4pc ensuite. Fully finished double attached garage with storage. Great basement layout for future development. Steps to schools, parks, trails and close to commuter routes and amenities. Pristine Living with modern style and total comfort throughout! (id:63502)
RE/MAX Professionals
75 Grand Meadow Cr Nw
Edmonton, Alberta
Welcome to this beautiful and well-maintained home in the heart of Mill Woods, just a 10-minute walk to the LRT station! The main floor features a bright living room, dining area, kitchen, and a convenient half bath. This spacious property offers 3 bedrooms and a full bathroom upstairs. The fully finished basement includes a family room, 2 additional bedrooms, and a full bathroom—perfect for guests or extended family. Enjoy the huge backyard with a new deck and cozy fire pit, ideal for relaxing or entertaining. A wonderful opportunity to own a move-in ready home in a great location close to schools, parks, and all amenities! (id:63502)
Royal LePage Noralta Real Estate
4403 48a St
Leduc, Alberta
Welcome to this delightful 2+1 Bedroom Home in the Heart of Leduc! With over 1600 sq ft of living space, This clean, warm, and well-kept home sits on a huge lot with RV parking — perfect for investors, first-time buyers, or young professionals. Featuring a new roof and great curb appeal, this property offers comfort and convenience in the most desirable central location, just steps away from the theatre, shopping, public library, schools, rinks, pools, golf and walking paths. (and only 10 minutes to EIA!) Inside, you’ll find a bright and inviting layout with two bedrooms up and one down (easily could be 2+2), providing plenty of space for family, guests, or a home office. The large yard offers endless possibilities for gardening, play, or future development potential. This affordable gem combines small-town charm with everyday convenience. From backyard BBQ's to cozy nights in watching the game, the home is move-in ready and full of potential — A must-see! (id:63502)
Royal LePage Gateway Realty
65 Greenfield Es
St. Albert, Alberta
Welcome to this stunning, fully renovated 1,399 sq.ft. condo that’s been updated from top to bottom! Featuring a new driveway and new garage floor, this home truly shines with modern finishes and thoughtful design throughout. The brand-new kitchen offers sleek cabinetry, quartz countertops, a stylish backsplash, and all-new stainless steel appliances—perfect for cooking and entertaining. Beautiful new flooring flows seamlessly through the home, creating a fresh and inviting atmosphere. Both bathrooms have been completely remodeled, showcasing a new tub and a custom-tiled shower in the ensuite for a touch of luxury. The primary bedroom provides a relaxing retreat with a built-in wardrobe closet for added functionality and elegance. Step outside to enjoy your new deck and fenced yard, ideal for outdoor relaxation or gatherings. Conveniently located near schools, shopping, and with quick access to the Anthony Henday, this move-in-ready home combines comfort, style, and everyday practicality. (id:63502)
RE/MAX Elite
#10 13833 30 St Nw
Edmonton, Alberta
Beautifully Fully Renovated 3-Bedroom Townhome…This STUNNING 3-Bedroom,1.1 Bathroom townhouse has been FULLY RENOVATED from Top to Bottom..Featuring modern vinyl plank flooring ,fresh paint,new baseboards, New Furnace,Brand New custom cabinetry that adds a fresh contemporary touch to the stylish Brand New kitchen including , sleek Quartz countertops,stainless steel appliances perfect for everyday living and entertaining. Upstairs offer three comfortable bedrooms including a spacious and inviting Primary bedroom and Brand New Full bathroom..The fully finished basement provides extra living space with a rec room ,ideal for family time or a home office..Enjoy the fenced backyard backing onto green space..perfect for relaxing outdoors!Low condo fees make this home even more appealing for first time buyers or investors looking for a move in ready property with modern updates and lasting Value. Conveniently located near schools,parks, shopping and all amenities! Quick access to Anthony Hendy. Amazing Home.. (id:63502)
RE/MAX Elite
10115 105 St
Westlock, Alberta
Cozy bungalow in Westlock surrounded by mature evergreens and a welcoming front flower bed. Step inside to your vision of a custom tiny home with a warm living and dining area featuring a tile-surround fireplace. The kitchen boasts custom cabinetry, stainless steel appliances, and ceramic tile, creating a thoughtful, efficient layout. Built-in cabinetry flows throughout the home, from the fireplace to the kitchen, laundry, bedroom, and bath, blending function with design. The primary bedroom includes built-in wardrobes, end tables, pot lights, and a ceiling fan for comfort. The laundry room offers a bench and more cabinets for back entry storage. The four-piece bath features a tiled shower and a heat lamp. Outside, enjoy a large backyard with trees, a storage shed, and a walking path wrapping the home, ideal for relaxing, gardening, or future expansion of your small-town sanctuary. (id:63502)
Royal LePage Prestige Realty
8803 Strathearn Dr Nw
Edmonton, Alberta
Stunning 2.5-storey home on iconic Strathearn Drive with incredible River Valley and Downtown views. Offering over 2,400 sq ft of living space, this net zero home features living space with an open & bright plan, designer finishes and premium upgrades. The kitchen has a large island, 2-tone cabinetry, granite counters & backsplash and premium Bosch appliances with gas range. The living/dining areas have designer lighting, fireplace, 9' ceilings & herringbone hardwood flooring. The open stairway leads you upstairs to the primary suite with walk-in closet & 5-piece ensuite with freestanding tub + separate shower. Add'l bedroom on this level, plus a full 4-piece bath & laundry. The 3rd-floor loft offers a custom bar & a stunning rooftop terrace with panoramic views. The finished basement with ICF construction has a large rec room, add'l bedroom & full bathroom. Enjoy the professional landscaping, patio for entertaining, EV ready dbl detached garage & solar panels. Close to great trails, park, schools & more. (id:63502)
RE/MAX Excellence
2119 28 St Nw
Edmonton, Alberta
Welcome to Community Laurel! This recently renovated half-duplex with 1834Sqft living space shines with fresh paint and modern upgrades, offering stylish family living in a sought-after Edmonton neighborhood. The home features a fully finished basement and backs onto peaceful green space, creating a serene retreat. The main level boasts an updated open-concept kitchen with sleek appliances, a bright dining area, and a cozy living room with a convenient half bath. Upstairs, discover two spacious bedrooms, each with an attached bathroom, plus a bonus family room perfect for relaxation or play. The fully finished basement includes a third bedroom, a full bathroom, and a storage room, providing flexible space for guests or hobbies.Step outside to your private, fully fenced backyard with a deck and low-maintenance landscaping, ideal for summer entertaining. Located in family-friendly Community Laurel, this move-in-ready gem offers easy access to parks, schools, and amenities. (id:63502)
Cir Realty
3164 Magpie Wy Nw Nw
Edmonton, Alberta
This beautiful Brand New home in STARLING This custom-built 2 Storey home features PLATINUM FINISHES & 5 BEDROOMS and 4 FULL WASHROOMS. side entrance to basement for future legal suite , Huge OPEN TO BELOW living room, FIREPLACE FEATURE WALL and a DINING NOOK. Custom-designed Kitchen with BUILT-IN APPLIANCES. Upstairs you'll find a HUGE BONUS ROOM across the living room which opens up the entire space. The MASTER BEDROOM showcases a lavish ensuite comprising a stand-up shower, soaker tub and a huge walk-in closet. One other room comes with attach full bath and 2 good size bedrooms comes with a common bath , Don't miss this house . (id:63502)
Maxwell Polaris

