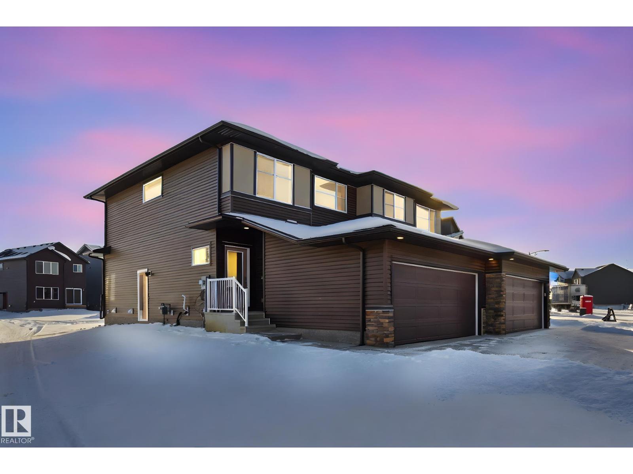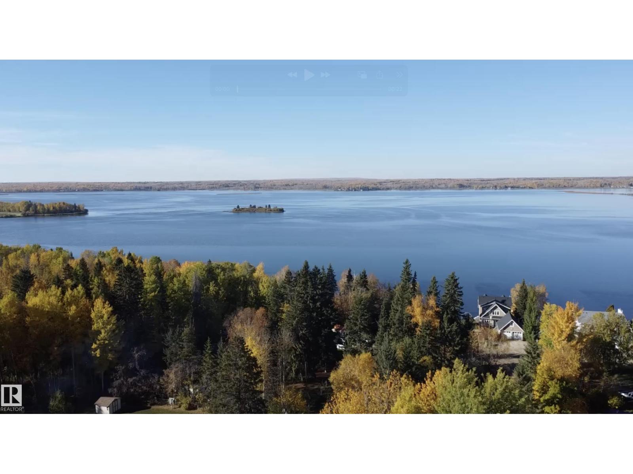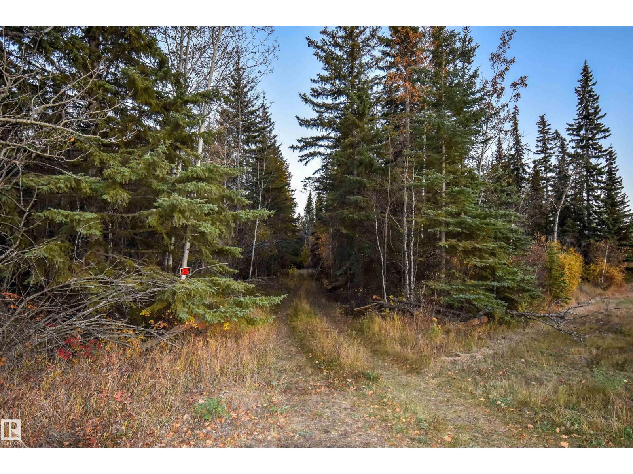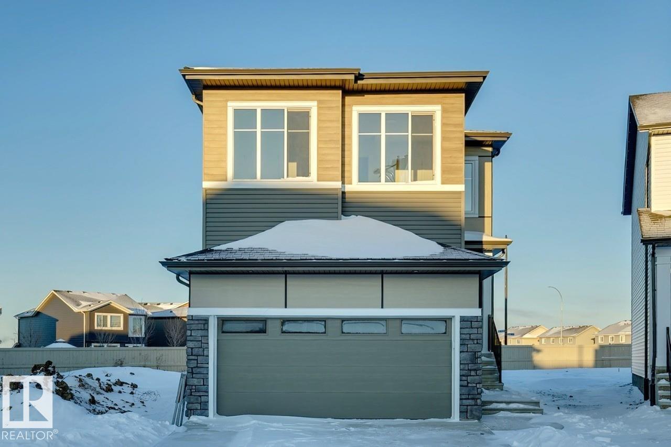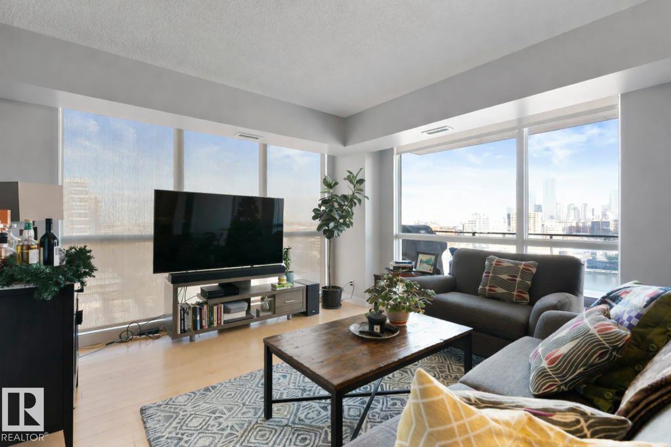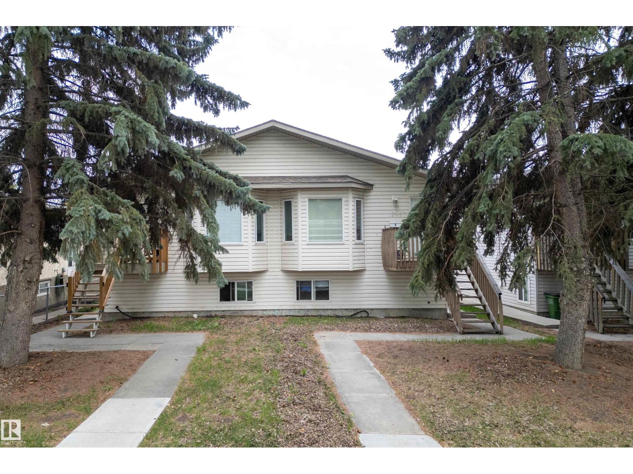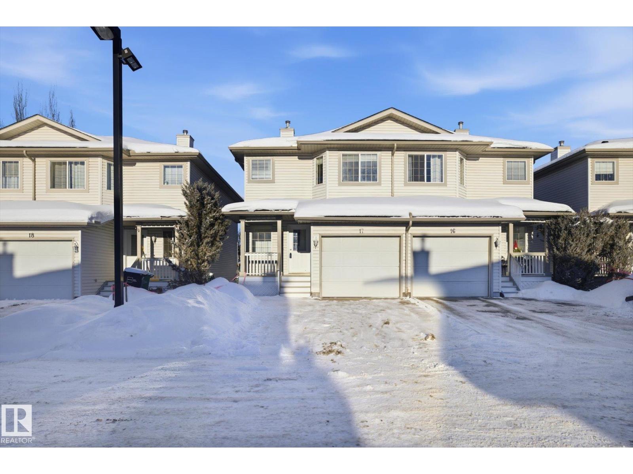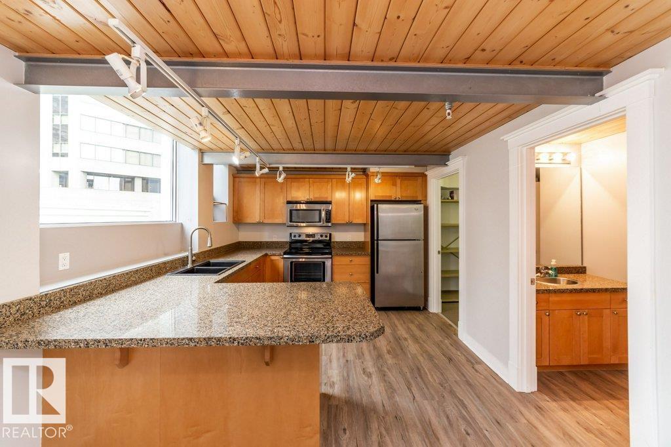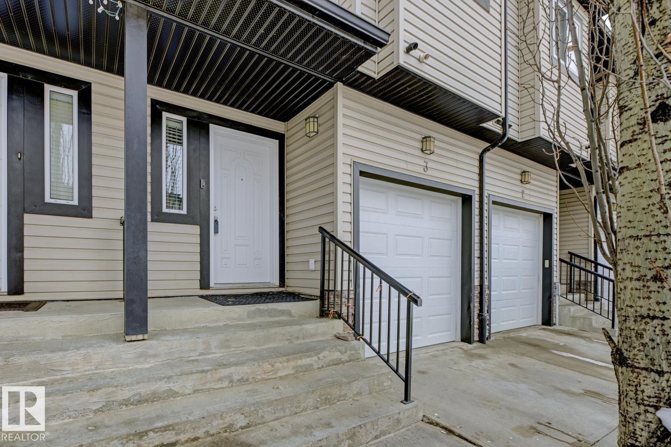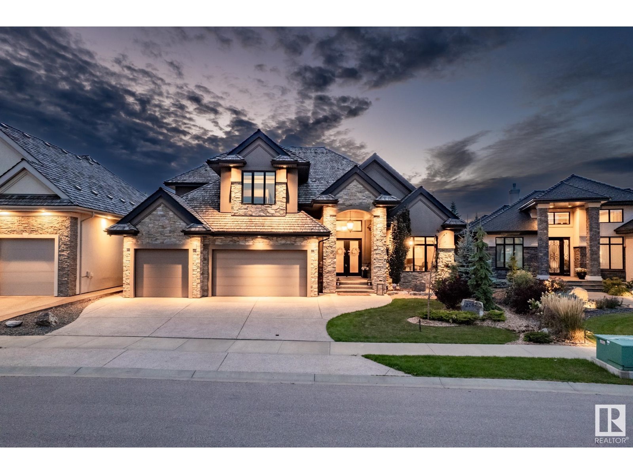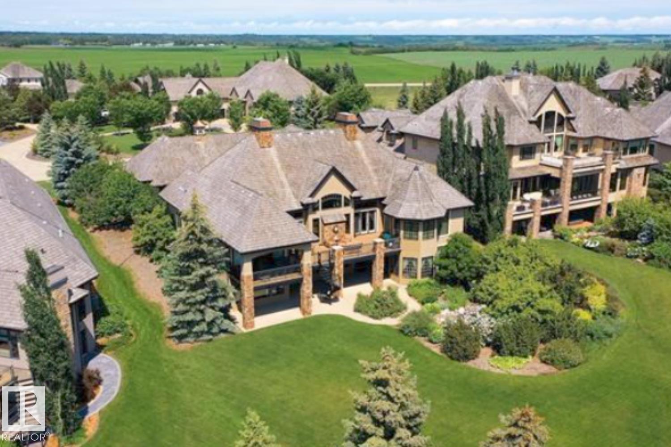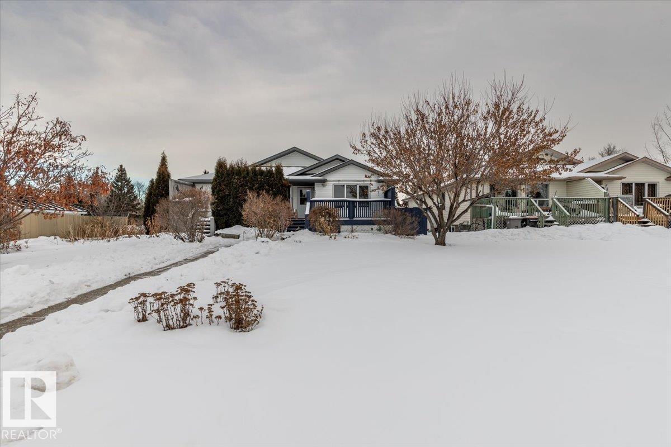5621 Hawthorn Wy Sw
Edmonton, Alberta
Welcome to the Emerson by Excel Homes. Designed with families in mind, this Built Green Certified home offers 3 bedrooms, 2 1/2 baths, a side entrance and an efficient basement layout, providing the option for a future revenue suite. Rare lot configuration featuring roughly 60’ yard depth on both sides and a side lane perfectly suited for RV PARKING or additional storage. ITS ALL INCLUDED: Full yard landscaping scheduled for completion next summer, all appliances included, and Move In Concierge service making moving a breeze! Experience the incredible lifestyle The Orchards has to offer, with two schools within walking distance, a splash park, playground, tennis courts, skating areas, a community garden, a clubhouse, and quick access to shopping, dining, and entertainment at South Edmonton Common—just 10 minutes away. Whether you’re starting a family or simply need more space, this home is ready to meet your needs. Some photos are renderings and are representational. (id:63502)
Century 21 All Stars Realty Ltd
26 Pine Cr
Rural Parkland County, Alberta
Located in the charming Summer Village of Summer Sands, just 45 minutes from West Edmonton, this property offers easy access to the stunning Lake Isle. A short walk via a public trail leads you to the lake, where you can enjoy fishing, kayaking, boating, and winter activities like skidoo-ing and ice fishing. The area also features a nearby golf course for added recreation. With only one neighbour, you'll experience plenty of privacy. The property has been destumped, leveled, and is ready for future development, and a site survey has already been completed. Plus, a new sewer system is set to be installed, making this an even more attractive investment. Just come visit the area & you will understand this amazing opportunity! (id:63502)
Liv Real Estate
Twp Rd 625 And Hwy 63
Rural Thorhild County, Alberta
18.85 acres of peaceful, treed recreation land close to Long Lake Provincial Park could be your ideal spot to spread out and enjoy life in the country. Enjoy treed privacy and a secluded feel, courtesy of a thick evergreen canopy that offers natural beauty in all seasons. A power line runs through the property. Taxes are just $317 per year. Located on pavement 10km north of Newbrook, 30km southwest of Boyle, and 25 km from Long Lake! (id:63502)
Century 21 Leading
5131 69 St
Beaumont, Alberta
IMMEDIATE POSSESSION AVAILABLE! Welcome to the Family Thrive 24 by Cantiro Homes! A haven designed for the modern family’s journey & ideal for those who cherish growth and harmony. The main floor living space offers a cohesive open-concept kitchen, living, and dining room layout. The kitchen with adjoining walk-through pantry provides storage and space for prepping meals together and even teaching teens cooking essentials. The main level offers a guest bedroom and full bathroom for aging parents/guests and the added comfort of knowing you can age with your home. Upstairs you’ll find expansive secondary bedrooms with walk-in closets and a well-appointed second-floor laundry room, catering perfectly to the needs of active families. A sizeable family room is the perfect space for teens to call their own, or for movie nights relaxing in together with the family. Additional features: SIDE ENTRY, glass railing, smart home package, floor drain in garage, 9' basement foundation. (id:63502)
Bode
#1104 10046 117 St Nw
Edmonton, Alberta
Elevate your downtown lifestyle in this IMMACULATE 11th-FLOOR executive condo with 2 bedrooms + DEN, 2 full baths, 2 TITLED UNDERGROUND parking stalls w/ storage PLUS the rare bonus of only 4 UNITS PER FLOOR for added privacy! This bright CORNER UNIT offers stunning east & north city views through FLOOR-TO-CEILING windows and a large balcony w/ natural gas BBQ hookup, perfect for entertaining above it all. A thoughtfully designed space features hardwood floors, a modern kitchen with granite counters, tons of cabinets, and a versatile den ideal for a home office or dining space. The spacious primary suite includes a WALK-IN closet & spa-inspired 5-PIECE ENSUITE with soaker tub and DOUBLE sinks. Enjoy year-round comfort with a heat pump system (furnace & A/C replaced in 2022) and in-suite laundry. Well-managed building w/ gym and ample visitor parking. Steps to Jasper Ave, restaurants, river valley trails, and everything downtown has to offer, this is urban living done right! (id:63502)
RE/MAX Excellence
12957 - 12959 117 St Nw
Edmonton, Alberta
Exceptional investment opportunity in the heart of Calder! This fully tenanted side-by-side duplex features LEGAL basement suites, offering a total of four self-contained units. The main floors feature a functional layout with 3 bedrooms, 1.5 bathrooms, a spacious living room, kitchen, and an abundance of natural light. Each basement suite includes 2 well-sized bedrooms, a full kitchen, bathroom, and generous living space. With a combined 1,813 sq ft, each unit of this four-plex has its own private entrance and separate in-suite laundry, ensuring privacy and convenience for all occupants. Situated on a quiet street, the property also includes 4 dedicated parking stalls at the rear, providing added convenience for all tenants. Close to schools, parks, a great dog park for pet lovers, and with easy access to major transit routes, this property is ideal for investors seeking a turnkey rental or buyers looking for a multi-generational living solution. Proforma and rental amounts available. (id:63502)
Exp Realty
#17 16933 115 St Nw
Edmonton, Alberta
Welcome to 17 16933 115 Street NW — an incredible opportunity in the heart of family-friendly Canossa! This 2-storey half-duplex fixer-upper offers amazing value and endless potential for first-time buyers looking to build sweat equity or investors hunting for a smart buy. With a bit of TLC, this gem can truly shine! Step inside to a welcoming main floor featuring a cozy living area with a NG FP, dining space with access to the rear deck, & a functional kitchen complete with a newer refrigerator. A 2-piece powder room completes the main level. Upstairs, you’ll find 3 bedrooms including a spacious primary suite with a private 2-piece ensuite, plus a full 4-piece bathroom for the family. The finished basement adds valuable living space with a versatile family room & a good-sized laundry/utility area. Enjoy summer days in your fenced, landscaped backyard. The attached garage adds year-round convenience. Located in the well-kept community of Coventry Court just minutes from shopping, parks, schools & More! (id:63502)
RE/MAX River City
#208 10009 102 Av Nw
Edmonton, Alberta
OUTSTANDING LOCATION! This Churchill Exchange condo is located in the heart of Edmonton, steps from Ice District, The Winspear, Art Gallery, 104th Street Farmer’s Market & Churchill Square. Almost 1100 sq ft of living space including the spacious balcony. This one bedroom plus loft condo is in a gorgeous historical, art deco building. Enjoy 16' open beam ceiling and exposed brick. Open stairway to the loft level with a 4 pce ensuite. The main floor features a bright kitchen with granite countertops and stainless steel appliances, an open living room with gas fireplace and large second bedroom. Massive windows make this a beautiful bright condo. There’s a huge balcony off the living room and a shared roof top deck with amazing views of the city. Underground, secured parking is heated! The ultimate Downtown location in a quiet concrete building! (id:63502)
RE/MAX Excellence
#3 1820 34 Av Nw
Edmonton, Alberta
You are going to fall in love with this charming 3-bedroom, 2.5-bathroom townhouse. The main floor is designed for modern living, featuring brand-new vinyl flooring and a lovely corner gas fireplace perfect for relaxing evenings. The kitchen is a true showstopper, showcasing recently renovated cabinets, granite countertops, a stylish tiled backsplash, a large pantry, and brand-new stainless steel appliances. Upstairs, retreat to the spacious primary bedroom complete with a private full ensuite, while two additional bedrooms share another full bath. The full, unfinished basement is a blank canvas awaiting your creative touch—perfect for a future rec room, home gym, or extra storage. Best of all, you’re just steps from scenic lakes, walking trails, and a peaceful creek. With schools, shopping, and major highways nearby, you have nature and convenience right at your doorstep. This is a fantastic place to call home! (id:63502)
Sterling Real Estate
2767 Wheaton Dr Nw
Edmonton, Alberta
Welcome to the Estates of Wheaton Drive. This luxurious lofted bungalow offers 6 beds, 5.5 baths, a main floor office, grand home theatre, and detailed bar. No expense was spared: marble counters, acacia floors, Cabico cabinetry, luxury appliances, 8' solid core doors, reverse osmosis, and more. A stunning solid wood floating staircase anchors the home. The Primary Suite with spa ensuite and den is privately located on the main floor. The kitchen, butler’s pantry, mudroom, and dining area flow to an enclosed outdoor living space. Upstairs: 3 bedrooms, each with ensuite and walk-in, plus secondary laundry. The basement impresses with bar, games area, family room, and tiered theatre. A heated triple garage with epoxy floors and lift-ready height awaits the hobbyist. Tudor-inspired stucco and riverstone create exceptional curb appeal. (id:63502)
Maxwell Challenge Realty
53 Riverridge Rd
Rural Sturgeon County, Alberta
Wow! Wow! Wow! This Audie Benson Estate Homes showhome is the grandest of the grand! 7100 sq ft of luxury living on .72 acres of gorgeous river valley views in prestigious Riverstone Pointe, minutes out of St. Albert & to the Anthony Henday. The curb appeal is unsurpassed with drive through portico, natural iron stone, copper chimneys & capolas & iron security gate. Step across the threshold into an elegant foyer w/views of the Great Room, boasting 20' open vaulted cherry ceilings, an exquisite formal dining room & music room, wall-to-wall & floor to ceiling library complete with sliding ladder. The den is perfectly situated off the luxurious master suite & library. This magnificent walkout bungalow boasts awards for best kitchen & best ensuite in North America. Main floor access to the south backing upper patio, with views of double waterfalls, bridges & rose gardens. The lower level includes a gathering room, games room, theatre, old world wine cellar, fitness room w/massage area. 53-25015 TWP ROAD 544A (id:63502)
RE/MAX Excellence
RE/MAX Elite
5421 52 St
Thorsby, Alberta
This fully finished half duplex has new shingles in 2025 and new appliances in 2024. Inside the home to the main floor the spacious living room greets you and leads you to the functional kitchen. Also Located on the main level are two Bedrooms including the Primary bedroom that has an ensuite bathroom, walk-in closet, and a patio door to the fenced backyard. The basement is fully finished with a bedroom, bathroom, laundry room, and a large family room. The home also has a separate side entrance with access to the basement or the main floor. This home is ready to move right in with no work left to be done! (id:63502)
RE/MAX Real Estate

